7178 Lockford Walk N, Avon, IN 46123
Local realty services provided by:Better Homes and Gardens Real Estate Gold Key
7178 Lockford Walk N,Avon, IN 46123
$499,000
- 4 Beds
- 4 Baths
- 5,209 sq. ft.
- Single family
- Active
Listed by: anna ball
Office: century 21 scheetz
MLS#:22049220
Source:IN_MIBOR
Price summary
- Price:$499,000
- Price per sq. ft.:$95.8
About this home
Exceptional Value - Ready for New Owners! Timeless Georgian-style architecture and modern upgrades blend beautifully in this custom 5,000+ sq ft home on a scenic corner lot with pond views. Classic features like hardwood floors, grand archways, and rich woodwork are paired with a chef's kitchen showcasing Brazilian Cherry cabinets, quartz countertops, stainless appliances, double oven, farmhouse sink, and oversized gas island cooktop. The expansive walkout basement includes a second kitchen with wet bar, bedroom/office, and large entertainment space-perfect for hosting or relaxing. Outdoor living shines with a covered patio and a spacious upper deck with ceiling fan to keep cool. Upstairs, the primary suite offers tray ceilings, a spa-like bath, and walk-in closet. A large bonus room above the 3-car garage adds versatile living as a bedroom or studio. Additional perks include dual HVAC with 3 zones, tankless water heater, central vac, 300-amp service, and a smart security system. Distinctive, refined, and now priced to sell-don't miss this exceptional opportunity!
Contact an agent
Home facts
- Year built:2004
- Listing ID #:22049220
- Added:219 day(s) ago
- Updated:February 13, 2026 at 01:28 AM
Rooms and interior
- Bedrooms:4
- Total bathrooms:4
- Full bathrooms:3
- Half bathrooms:1
- Living area:5,209 sq. ft.
Heating and cooling
- Cooling:Central Electric
Structure and exterior
- Year built:2004
- Building area:5,209 sq. ft.
- Lot area:0.17 Acres
Schools
- High school:Avon High School
Utilities
- Water:Public Water
Finances and disclosures
- Price:$499,000
- Price per sq. ft.:$95.8
New listings near 7178 Lockford Walk N
- Open Sat, 11am to 1pmNew
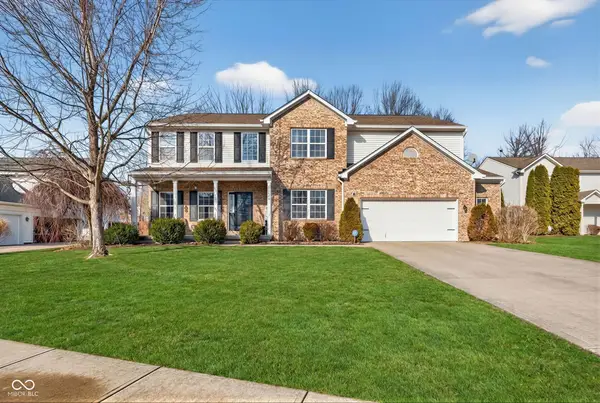 $435,000Active5 beds 3 baths3,321 sq. ft.
$435,000Active5 beds 3 baths3,321 sq. ft.6678 Avalon Boulevard, Avon, IN 46123
MLS# 22083625Listed by: CENTURY 21 SCHEETZ - New
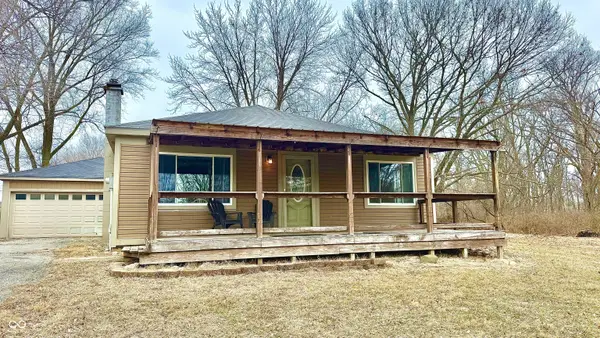 $275,000Active2 beds 2 baths1,284 sq. ft.
$275,000Active2 beds 2 baths1,284 sq. ft.6754 E County Road 150 S, Avon, IN 46123
MLS# 22080528Listed by: EXP REALTY, LLC - New
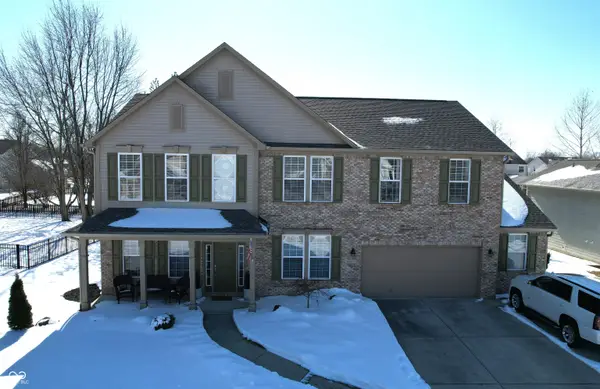 $455,000Active5 beds 3 baths3,153 sq. ft.
$455,000Active5 beds 3 baths3,153 sq. ft.6883 Roundrock Court, Avon, IN 46123
MLS# 22083494Listed by: F.C. TUCKER WEST CENTRAL - New
 $219,900Active2 beds 2 baths1,596 sq. ft.
$219,900Active2 beds 2 baths1,596 sq. ft.148 Sugarwood Lane, Avon, IN 46123
MLS# 22083460Listed by: KELLER WILLIAMS INDY METRO S - New
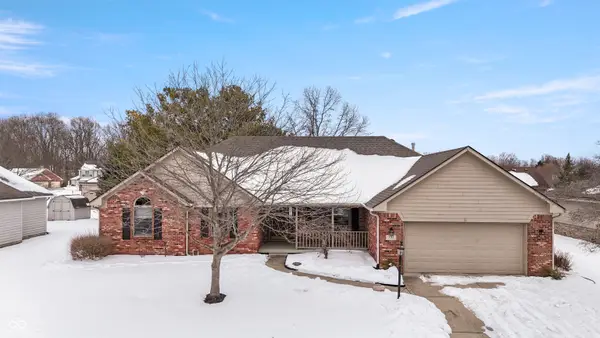 $372,500Active3 beds 3 baths2,022 sq. ft.
$372,500Active3 beds 3 baths2,022 sq. ft.767 Harvest Ridge Drive, Avon, IN 46123
MLS# 22083394Listed by: F.C. TUCKER COMPANY - Open Sat, 1 to 3pmNew
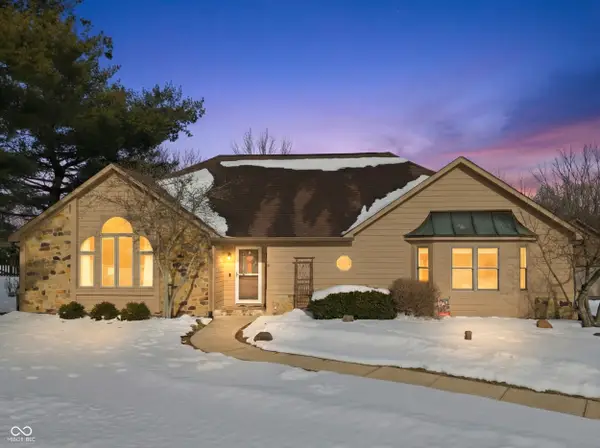 $598,000Active4 beds 2 baths2,638 sq. ft.
$598,000Active4 beds 2 baths2,638 sq. ft.7920 Amsterdam Court, Avon, IN 46123
MLS# 22083177Listed by: FERRIS PROPERTY GROUP - New
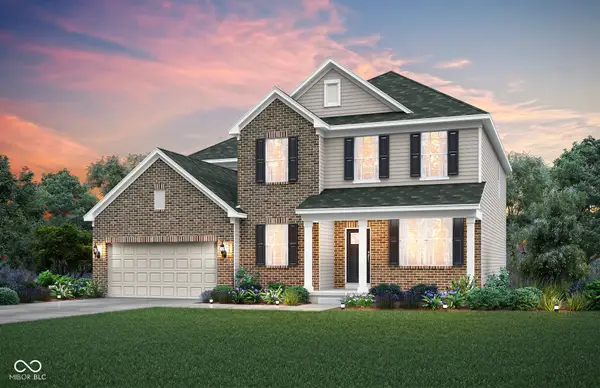 $519,900Active5 beds 3 baths3,321 sq. ft.
$519,900Active5 beds 3 baths3,321 sq. ft.890 Rivendell Drive, Avon, IN 46123
MLS# 22083372Listed by: PULTE REALTY OF INDIANA, LLC - New
 $460,000Active4 beds 4 baths3,996 sq. ft.
$460,000Active4 beds 4 baths3,996 sq. ft.2131 Foxglove Drive, Plainfield, IN 46168
MLS# 22083291Listed by: OPENDOOR BROKERAGE LLC - Open Fri, 8am to 7pmNew
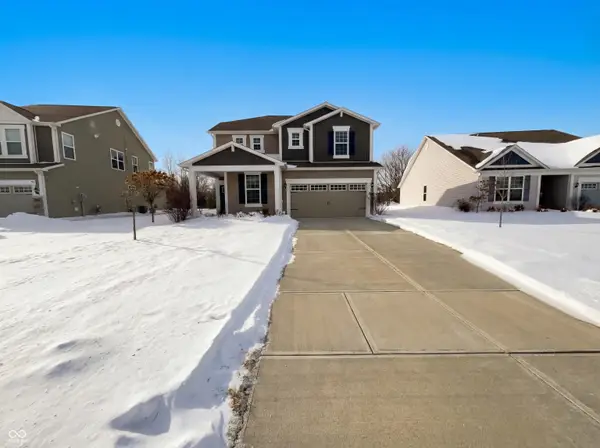 $400,000Active4 beds 3 baths2,728 sq. ft.
$400,000Active4 beds 3 baths2,728 sq. ft.1244 Sunset Boulevard, Avon, IN 46123
MLS# 22083261Listed by: OPENDOOR BROKERAGE LLC - New
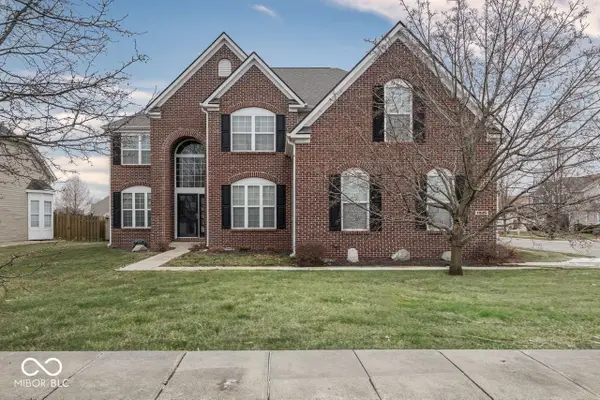 $500,000Active4 beds 4 baths4,164 sq. ft.
$500,000Active4 beds 4 baths4,164 sq. ft.1826 Ballyganner Drive, Avon, IN 46123
MLS# 22081614Listed by: KELLER WILLIAMS INDY METRO NE

