720 Erin Drive, Avon, IN 46123
Local realty services provided by:Better Homes and Gardens Real Estate Gold Key
720 Erin Drive,Avon, IN 46123
$510,000
- 4 Beds
- 4 Baths
- 4,318 sq. ft.
- Single family
- Pending
Listed by: nikita crawford
Office: jna realty llc.
MLS#:22026613
Source:IN_MIBOR
Price summary
- Price:$510,000
- Price per sq. ft.:$118.11
About this home
This beautiful-well maintained one owner home is a sight to see. Its sits on a corner lot with lots of space to create your wildest dreams. Did someone say garden, outdoor kitchen, pergola, or whatever you desire to have. Inside you will be greeted by a 4bedroom 3 half bath home. One of the bedrooms has been converted into a custom closet which can be converted back! But thus far the verdict has been I wouldn't change it back. (People who have visited the home thus far). There have been recent updates: freshly painted first floor including all doors, closets insides included, baseboards, security doors (one has doggy door access), lighting, door hardware. You just have to come and see for yourself just how nice this home is both inside and out!!! If there were ever a good time to purchase real estate now is the time to do so. This homes mortgage is also transferrable with an extremely low interest rate. Pack up the kids into the car and let them see this beautiful home, which by the way has a full finished basement with an oversize bedroom, and its own bathroom, there is also room to construct a 5th bedroom. There so much room in this basement there is an area for entertaining,lounging,office space it's all up to you how you want to design for your family's needs, and desires. This home would really be good for those of you who have had it with dealing with 2-story and all those stairs!!" INTERESTED" call your broker today and come take a "LOOK".
Contact an agent
Home facts
- Year built:2013
- Listing ID #:22026613
- Added:332 day(s) ago
- Updated:February 13, 2026 at 08:23 AM
Rooms and interior
- Bedrooms:4
- Total bathrooms:4
- Full bathrooms:3
- Half bathrooms:1
- Living area:4,318 sq. ft.
Heating and cooling
- Cooling:Central Electric
Structure and exterior
- Year built:2013
- Building area:4,318 sq. ft.
- Lot area:0.34 Acres
Schools
- High school:Avon High School
Utilities
- Water:Public Water
Finances and disclosures
- Price:$510,000
- Price per sq. ft.:$118.11
New listings near 720 Erin Drive
- New
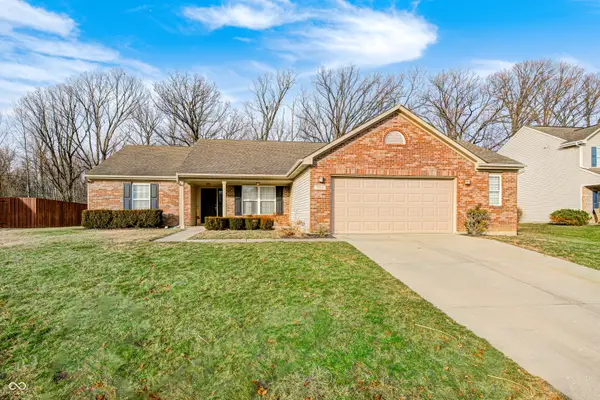 $329,999Active3 beds 2 baths1,947 sq. ft.
$329,999Active3 beds 2 baths1,947 sq. ft.7440 Oakview Drive, Avon, IN 46123
MLS# 22081020Listed by: FIRST FOCUS REALTY LLC - New
 $250,000Active3 beds 3 baths1,770 sq. ft.
$250,000Active3 beds 3 baths1,770 sq. ft.10232 Clear Sky Drive, Avon, IN 46123
MLS# 22082495Listed by: KELLER WILLIAMS INDY METRO S - New
 $330,000Active3 beds 2 baths1,796 sq. ft.
$330,000Active3 beds 2 baths1,796 sq. ft.528 Dylan Drive, Avon, IN 46123
MLS# 22083717Listed by: KOHLER REALTY - New
 $289,000Active3 beds 3 baths1,540 sq. ft.
$289,000Active3 beds 3 baths1,540 sq. ft.7358 Glendale Drive, Avon, IN 46123
MLS# 22083649Listed by: MATLOCK REALTY GROUP - New
 $420,000Active3 beds 3 baths2,241 sq. ft.
$420,000Active3 beds 3 baths2,241 sq. ft.6670 Woodcrest Drive, Avon, IN 46123
MLS# 22083381Listed by: KEY REALTY INDIANA - Open Sat, 11am to 1pmNew
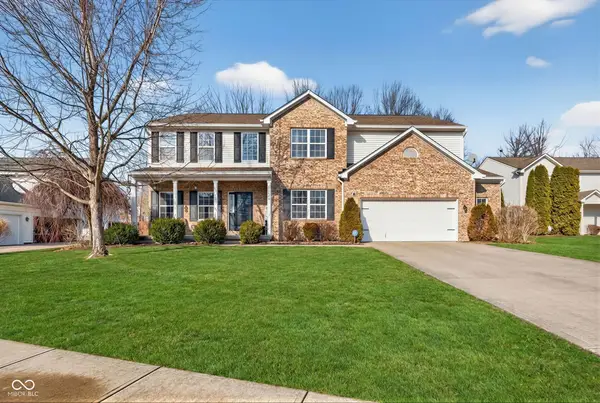 $435,000Active5 beds 3 baths3,321 sq. ft.
$435,000Active5 beds 3 baths3,321 sq. ft.6678 Avalon Boulevard, Avon, IN 46123
MLS# 22083625Listed by: CENTURY 21 SCHEETZ - New
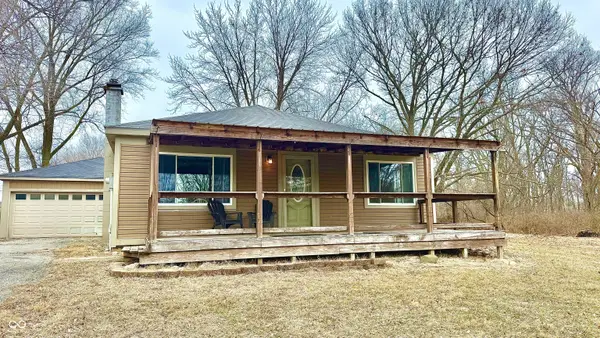 $275,000Active2 beds 2 baths1,284 sq. ft.
$275,000Active2 beds 2 baths1,284 sq. ft.6754 E County Road 150 S, Avon, IN 46123
MLS# 22080528Listed by: EXP REALTY, LLC - New
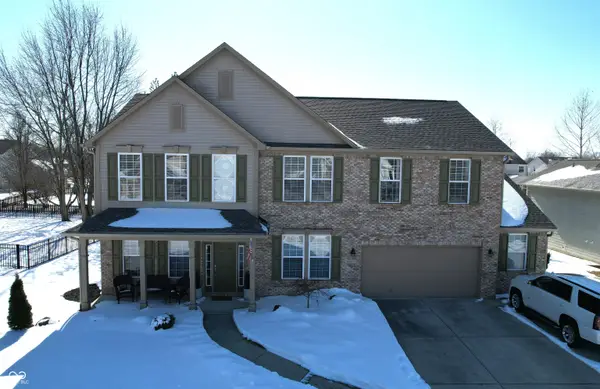 $455,000Active5 beds 3 baths3,153 sq. ft.
$455,000Active5 beds 3 baths3,153 sq. ft.6883 Roundrock Court, Avon, IN 46123
MLS# 22083494Listed by: F.C. TUCKER WEST CENTRAL - New
 $219,900Active2 beds 2 baths1,596 sq. ft.
$219,900Active2 beds 2 baths1,596 sq. ft.148 Sugarwood Lane, Avon, IN 46123
MLS# 22083460Listed by: KELLER WILLIAMS INDY METRO S - New
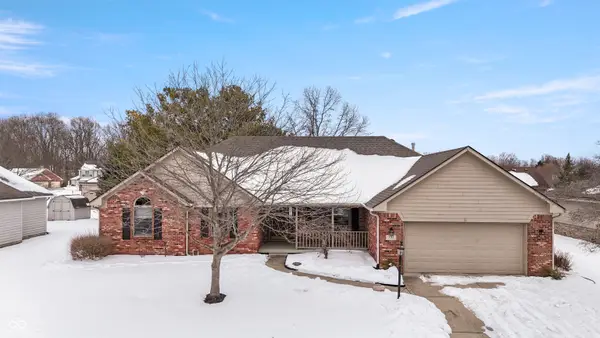 $372,500Active3 beds 3 baths2,022 sq. ft.
$372,500Active3 beds 3 baths2,022 sq. ft.767 Harvest Ridge Drive, Avon, IN 46123
MLS# 22083394Listed by: F.C. TUCKER COMPANY

