7399 Glendale Drive, Avon, IN 46123
Local realty services provided by:Better Homes and Gardens Real Estate Gold Key
7399 Glendale Drive,Avon, IN 46123
$299,900
- 3 Beds
- 2 Baths
- 1,406 sq. ft.
- Single family
- Pending
Listed by: paula valle
Office: pddr, llc.
MLS#:22054962
Source:IN_MIBOR
Price summary
- Price:$299,900
- Price per sq. ft.:$213.3
About this home
Don't miss out on this beautiful remodeled home from top to bottom! Step into the foyer and living room with natural light designed for both relaxation and entertainment, with the gas fireplace serving as a cozy atmosphere. The new floors flow seamlessly into the dining area and the updated kitchen, equipped with shaker cabinets, offering plenty of cabinet space, quartz counter tops and stainless steel appliances. The master bedroom offers a private retreat with the convenience of an updated ensuite bathroom and large walk-in closet, creating a personal oasis. The two additional bedrooms and bathroom are well-sized and ready for your personal touch. Outside, the home features a brand new fenced backyard, offering a secure and private space for outdoor enjoyment, while the electrical equipped mini barn/shed provides additional storage for tools/equipment and work space. Located in the highly regarded Avon school district and just minutes from shopping centers, dining, and everyday conveniences! ** NEW ROOF, NEW HVAC SYSTEM, ALL BRAND NEW WINDOWS throughout home!** NEW: Floors, kitchen, bathrooms, light fixtures, & fence.
Contact an agent
Home facts
- Year built:1998
- Listing ID #:22054962
- Added:133 day(s) ago
- Updated:December 17, 2025 at 10:28 PM
Rooms and interior
- Bedrooms:3
- Total bathrooms:2
- Full bathrooms:2
- Living area:1,406 sq. ft.
Heating and cooling
- Cooling:Central Electric
- Heating:Forced Air
Structure and exterior
- Year built:1998
- Building area:1,406 sq. ft.
- Lot area:0.22 Acres
Schools
- High school:Avon High School
Utilities
- Water:Public Water
Finances and disclosures
- Price:$299,900
- Price per sq. ft.:$213.3
New listings near 7399 Glendale Drive
- New
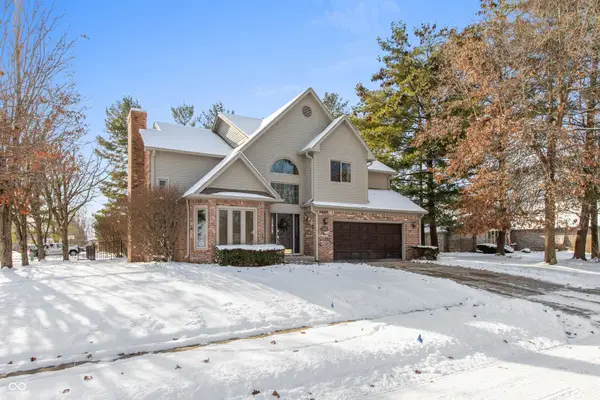 $350,000Active3 beds 3 baths1,998 sq. ft.
$350,000Active3 beds 3 baths1,998 sq. ft.6879 Juliet Drive, Avon, IN 46123
MLS# 22076499Listed by: CARPENTER, REALTORS - New
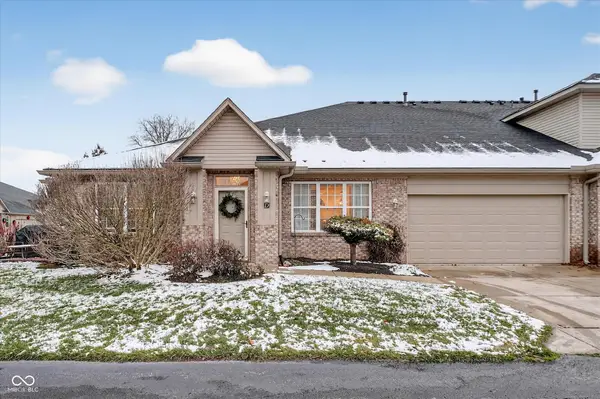 $263,900Active2 beds 2 baths1,467 sq. ft.
$263,900Active2 beds 2 baths1,467 sq. ft.6872 Park Square Drive #D, Avon, IN 46123
MLS# 22076782Listed by: F.C. TUCKER COMPANY - New
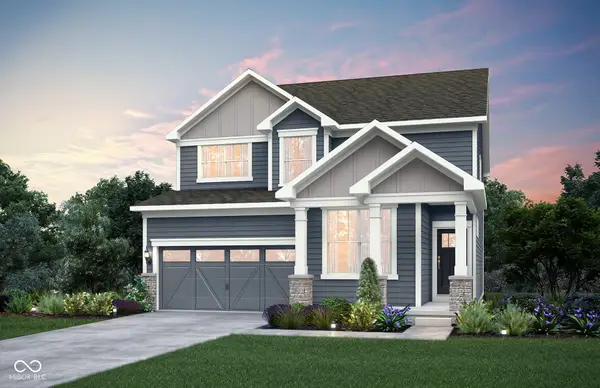 $435,900Active5 beds 3 baths2,743 sq. ft.
$435,900Active5 beds 3 baths2,743 sq. ft.546 Corbin Way, Avon, IN 46123
MLS# 22076894Listed by: PULTE REALTY OF INDIANA, LLC - New
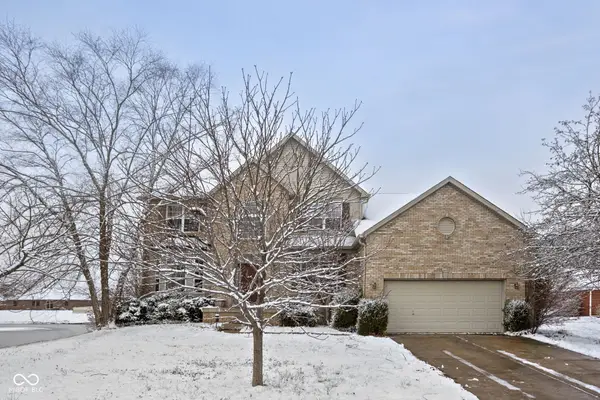 $499,990Active5 beds 4 baths4,214 sq. ft.
$499,990Active5 beds 4 baths4,214 sq. ft.2048 Whitetail Court, Avon, IN 46123
MLS# 22076840Listed by: KELLER WILLIAMS INDY METRO S - New
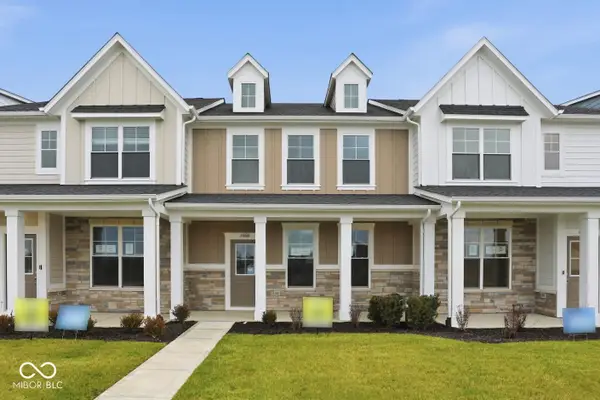 $281,000Active2 beds 2 baths1,356 sq. ft.
$281,000Active2 beds 2 baths1,356 sq. ft.2668 Marjorie Lane, Plainfield, IN 46168
MLS# 22076765Listed by: F.C. TUCKER COMPANY - New
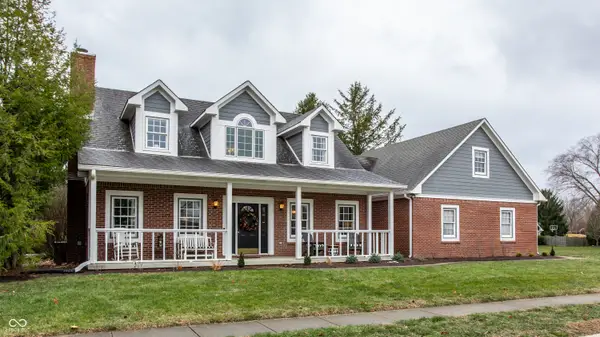 $530,000Active3 beds 3 baths3,759 sq. ft.
$530,000Active3 beds 3 baths3,759 sq. ft.2119 Scarlet Oak Drive, Avon, IN 46123
MLS# 22076514Listed by: BERKSHIRE HATHAWAY HOME - New
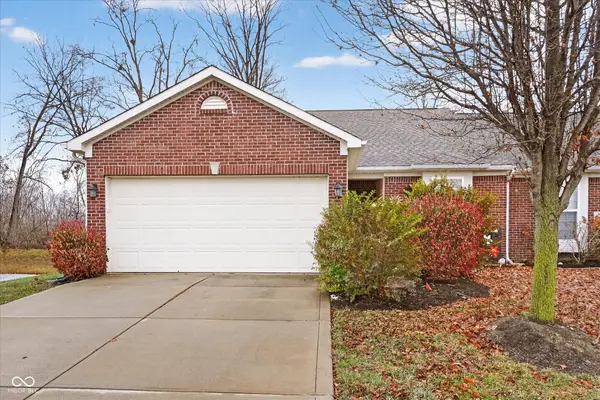 $294,900Active2 beds 2 baths1,335 sq. ft.
$294,900Active2 beds 2 baths1,335 sq. ft.439 Dylan Drive, Avon, IN 46123
MLS# 22076629Listed by: F.C. TUCKER COMPANY - New
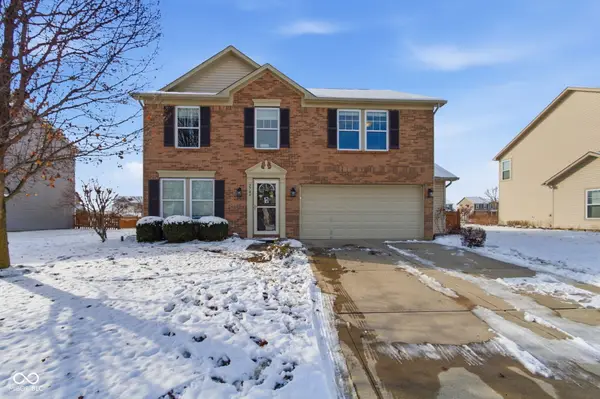 $349,000Active4 beds 3 baths2,261 sq. ft.
$349,000Active4 beds 3 baths2,261 sq. ft.2744 Solidago Drive, Plainfield, IN 46168
MLS# 22076199Listed by: BERKSHIRE HATHAWAY HOME 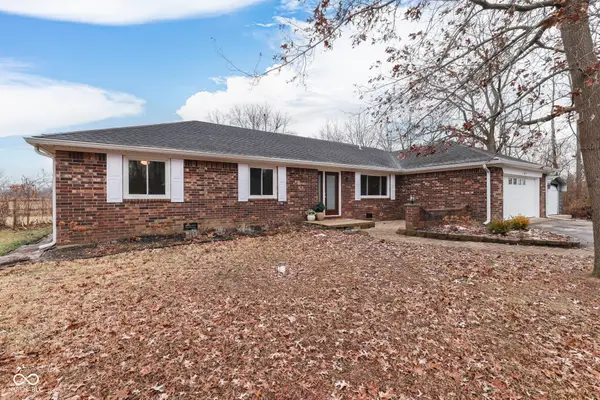 $349,900Pending3 beds 2 baths1,710 sq. ft.
$349,900Pending3 beds 2 baths1,710 sq. ft.311 S County Road 550 E, Avon, IN 46123
MLS# 22076650Listed by: EXP REALTY LLC- New
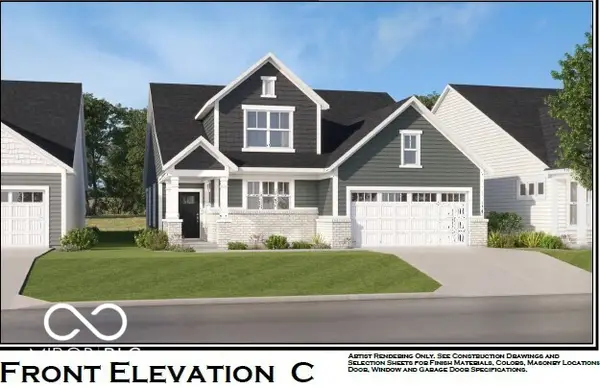 $449,995Active4 beds 3 baths2,830 sq. ft.
$449,995Active4 beds 3 baths2,830 sq. ft.696 Growe Court, Avon, IN 46123
MLS# 22076407Listed by: COMPASS INDIANA, LLC
