7424 Oakview Drive, Avon, IN 46123
Local realty services provided by:Better Homes and Gardens Real Estate Gold Key
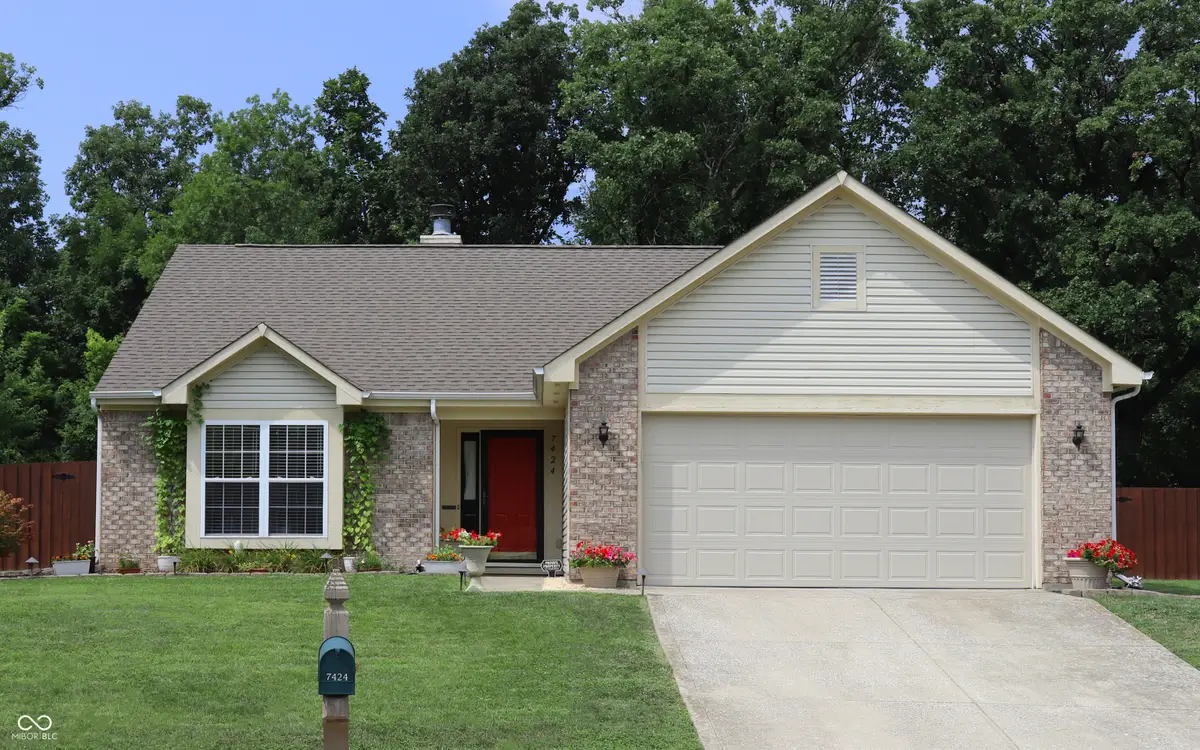
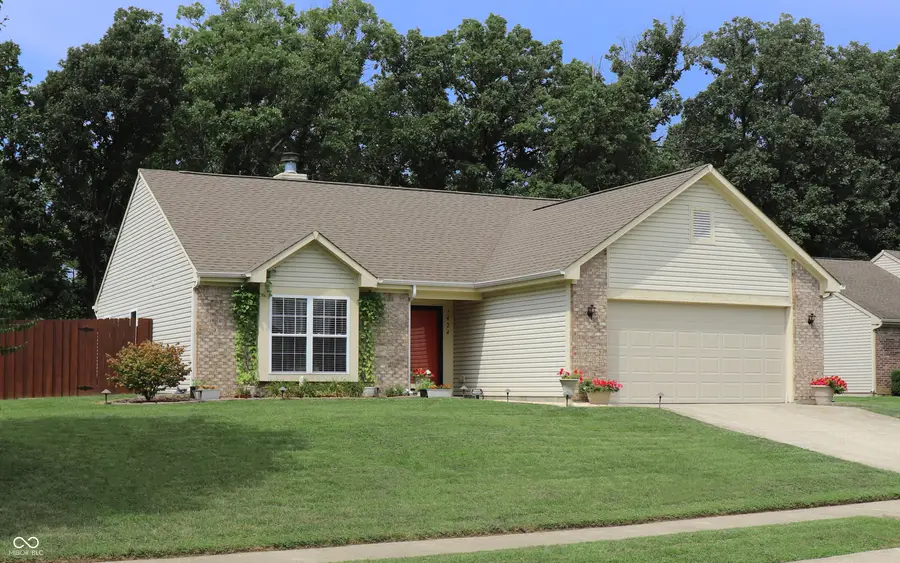
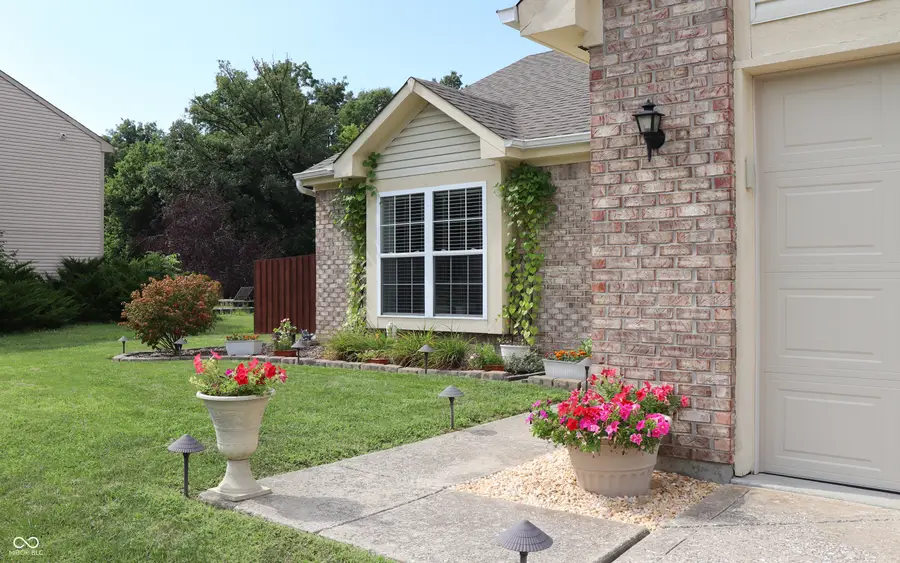
7424 Oakview Drive,Avon, IN 46123
$325,000
- 3 Beds
- 2 Baths
- 1,456 sq. ft.
- Single family
- Pending
Listed by:tony janko
Office:janko realty group
MLS#:22055641
Source:IN_MIBOR
Price summary
- Price:$325,000
- Price per sq. ft.:$223.21
About this home
Discover peaceful living in this beautifully updated 3-bedroom, 2-bath ranch located on a quiet cul-de-sac in Avon. This move-in ready home features a spacious open layout with stylish luxury vinyl plank flooring throughout, a remodeled kitchen with stainless steel appliances, center island, and plenty of cabinet space. The primary suite offers a walk-in closet with custom shelving, dual sinks, and a refinished tub. Step outside to your fully fenced backyard retreat, which backs up to a private wooded nature preserve-no neighbors behind you, just serene views and unmatched privacy. The professionally installed 6' cedar privacy fence includes a double gate on one side, single gate on the other, and wire fencing along the back to preserve the natural view. Major updates include: new LVP flooring (2022), water heater (2025), HVAC (2018), roof (2016), added attic insulation (2018), modern Decora outlets and dimmer switches (2021-2025), rebuilt fireplace and mantel (2021), whole-house humidifier (2022), new kitchen sink and faucet (2023), new garage door (2021), attic ventilator fan with thermostat (2025), extra garage lighting and outlets (2019), and Ethernet wired from Bedroom 3 to the living room. Additional highlights include custom closet shelving in bedrooms, garage shelving, brick and mulch landscaping, LED motion lights, and low-voltage wired path lighting. Located in a friendly, low-HOA neighborhood with no thru-traffic, this home is elevated on a small hill for excellent drainage and peace of mind. Enjoy the perfect blend of comfort, privacy, and smart upgrades in one of Avon's most tranquil settings.
Contact an agent
Home facts
- Year built:2003
- Listing Id #:22055641
- Added:6 day(s) ago
- Updated:August 14, 2025 at 07:26 AM
Rooms and interior
- Bedrooms:3
- Total bathrooms:2
- Full bathrooms:2
- Living area:1,456 sq. ft.
Heating and cooling
- Cooling:Central Electric
- Heating:Forced Air, Heat Pump
Structure and exterior
- Year built:2003
- Building area:1,456 sq. ft.
- Lot area:0.35 Acres
Schools
- High school:Avon High School
Utilities
- Water:Public Water
Finances and disclosures
- Price:$325,000
- Price per sq. ft.:$223.21
New listings near 7424 Oakview Drive
- New
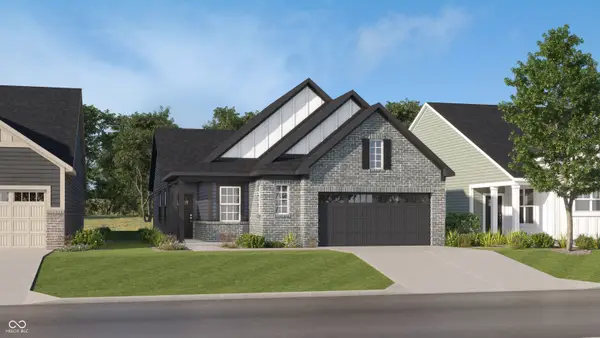 $399,000Active3 beds 2 baths1,576 sq. ft.
$399,000Active3 beds 2 baths1,576 sq. ft.5363 Foxley Park Lane, Avon, IN 46123
MLS# 22056448Listed by: COMPASS INDIANA, LLC 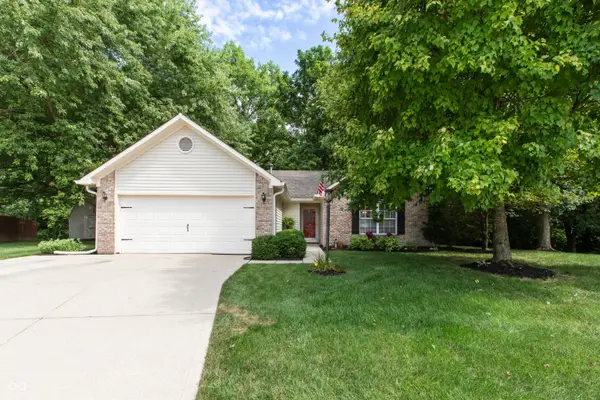 $285,000Pending3 beds 2 baths1,314 sq. ft.
$285,000Pending3 beds 2 baths1,314 sq. ft.6485 Barberry Drive, Avon, IN 46123
MLS# 22055957Listed by: RE/MAX CENTERSTONE- New
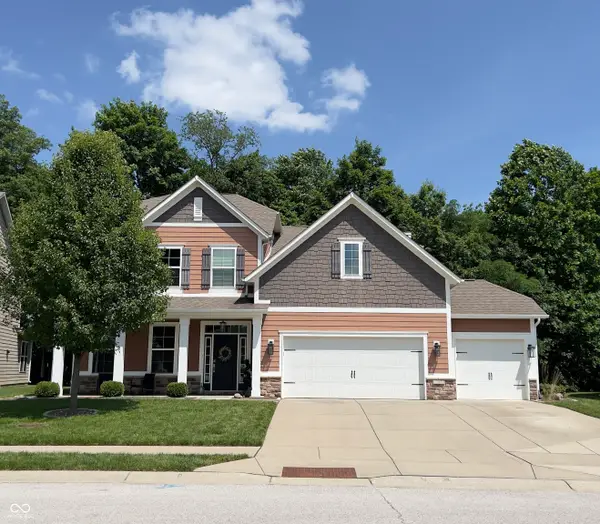 $460,000Active4 beds 3 baths3,432 sq. ft.
$460,000Active4 beds 3 baths3,432 sq. ft.737 Bracknell Drive, Avon, IN 46123
MLS# 22043578Listed by: EXP REALTY, LLC - New
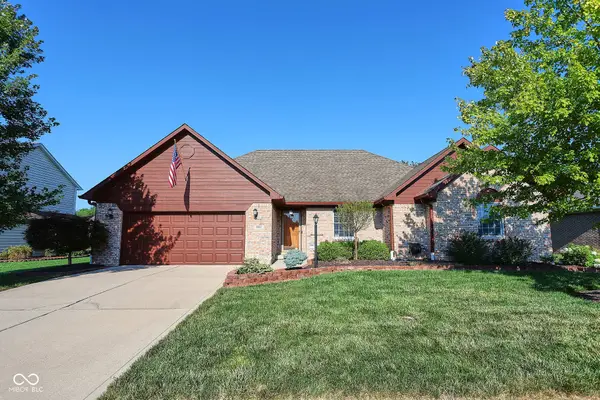 $360,000Active3 beds 2 baths1,781 sq. ft.
$360,000Active3 beds 2 baths1,781 sq. ft.662 Harvest Ridge Drive, Avon, IN 46123
MLS# 22055775Listed by: HEROES PROPERTY GROUP - New
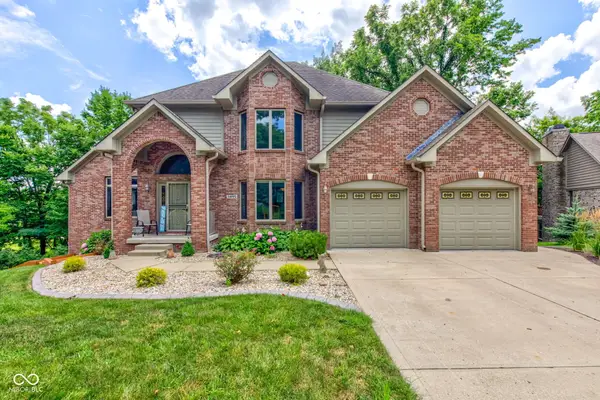 $585,000Active4 beds 4 baths3,626 sq. ft.
$585,000Active4 beds 4 baths3,626 sq. ft.5895 Annanhill Court, Avon, IN 46123
MLS# 22055879Listed by: BLUPRINT REAL ESTATE GROUP - Open Sun, 12 to 2pmNew
 $340,000Active3 beds 3 baths2,092 sq. ft.
$340,000Active3 beds 3 baths2,092 sq. ft.486 Hyannis Drive, Avon, IN 46123
MLS# 22054758Listed by: F.C. TUCKER COMPANY - New
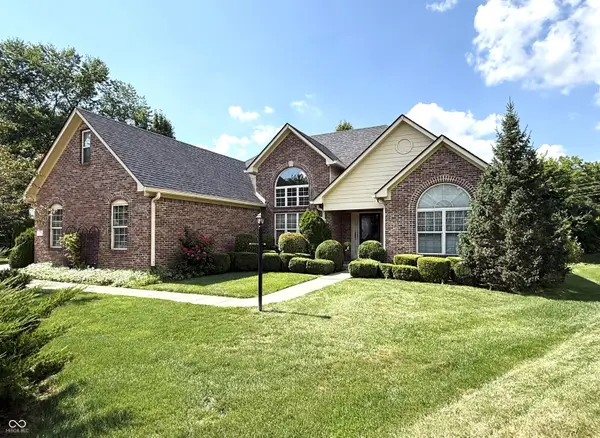 $390,000Active3 beds 2 baths1,986 sq. ft.
$390,000Active3 beds 2 baths1,986 sq. ft.7312 Apple Cross Circle, Avon, IN 46123
MLS# 22055779Listed by: RE/MAX CENTERSTONE - New
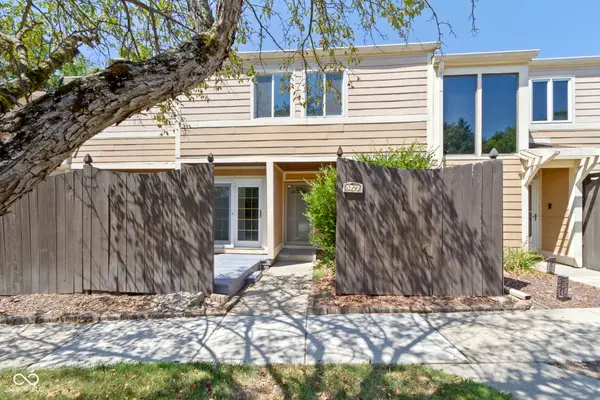 $215,900Active3 beds 3 baths2,170 sq. ft.
$215,900Active3 beds 3 baths2,170 sq. ft.5177 Fairway Drive, Avon, IN 46123
MLS# 22053435Listed by: LIBERTY REAL ESTATE, LLC. - Open Sun, 1 to 3pmNew
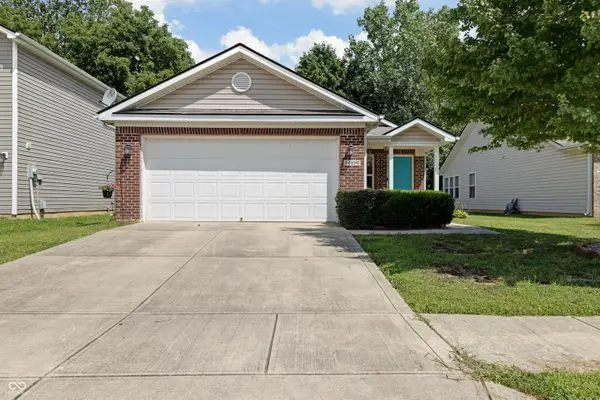 $240,000Active3 beds 2 baths1,240 sq. ft.
$240,000Active3 beds 2 baths1,240 sq. ft.10256 New Dawn Place, Avon, IN 46123
MLS# 22055164Listed by: @PROPERTIES - New
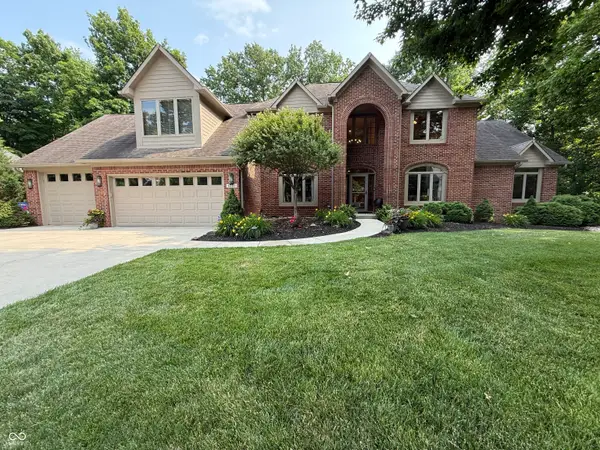 $845,000Active6 beds 5 baths5,179 sq. ft.
$845,000Active6 beds 5 baths5,179 sq. ft.6207 White Alder Court, Avon, IN 46123
MLS# 22055582Listed by: MISSION HOUSE REALTY LLC

