7440 Oakview Drive, Avon, IN 46123
Local realty services provided by:Better Homes and Gardens Real Estate Gold Key
7440 Oakview Drive,Avon, IN 46123
$323,188
- 3 Beds
- 2 Baths
- 1,947 sq. ft.
- Single family
- Active
Listed by: jodie timby
Office: remarketable, llc.
MLS#:22046502
Source:IN_MIBOR
Price summary
- Price:$323,188
- Price per sq. ft.:$165.99
About this home
Back on the market buyers changed mind.....appraised for $330k.INSTANT EQUITY & MOVE IN READY! Over 1900 sq ft ranch with great location on a quiet cul de sac. 3 bedroom (possible 4 bedrooms w/the sun room). 2 full baths with an awesome open floor plan. Great layout for family get togethers...or when making dinner and being able to take part in the activities with others in the great room. Updated sunshine kitchen w/ quartz countertops, whirlpool "ice" appliances, full tile backsplash, new deep sink and faucet, ceramic floors and double wide walk in pantry! Large meals no problem ...you have an eat in kitchen and formal dining room (could be play room or office). Easy back yard access lined by matures tress (no back yard neighbors),with an extra large patio and partial privacy fence is just the ticket for relaxation ,bird watching and laughing at the crazy squirrels. Split bedroom floor plan with large main suite ,full bath and large walk in closet. You will love all the storage here. Baths have double sinks, linen ,ceramic floors. Lovely private with french doors sun room with lots of windows and slider door that has so many possibilities... 4th bedroom, quiet retreat, play room or sunshine bright large office. Extra large 2 1/2 car garage. Great shady front porch for waving hi to the many passerbys. New garage door and brand new heat pump and A/C!!! Quick move in ...seller might consider VERY short rent to buy.
Contact an agent
Home facts
- Year built:2003
- Listing ID #:22046502
- Added:184 day(s) ago
- Updated:December 23, 2025 at 06:43 PM
Rooms and interior
- Bedrooms:3
- Total bathrooms:2
- Full bathrooms:2
- Living area:1,947 sq. ft.
Heating and cooling
- Cooling:Central Electric
- Heating:Forced Air, Heat Pump
Structure and exterior
- Year built:2003
- Building area:1,947 sq. ft.
- Lot area:0.33 Acres
Utilities
- Water:Public Water
Finances and disclosures
- Price:$323,188
- Price per sq. ft.:$165.99
New listings near 7440 Oakview Drive
- New
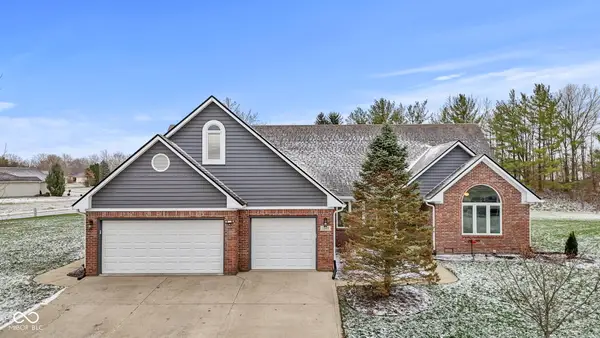 $489,000Active4 beds 4 baths3,181 sq. ft.
$489,000Active4 beds 4 baths3,181 sq. ft.1324 Willow Oak Court, Avon, IN 46123
MLS# 22077035Listed by: KELLER WILLIAMS INDY METRO S - New
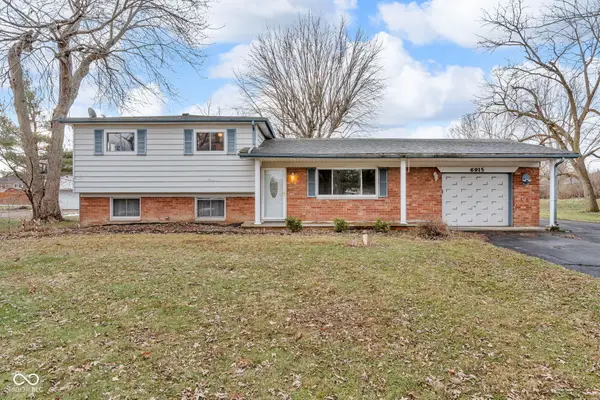 $289,000Active4 beds 2 baths1,984 sq. ft.
$289,000Active4 beds 2 baths1,984 sq. ft.6915 Todd Road, Avon, IN 46123
MLS# 22077437Listed by: CLARK REALTY, LLC - New
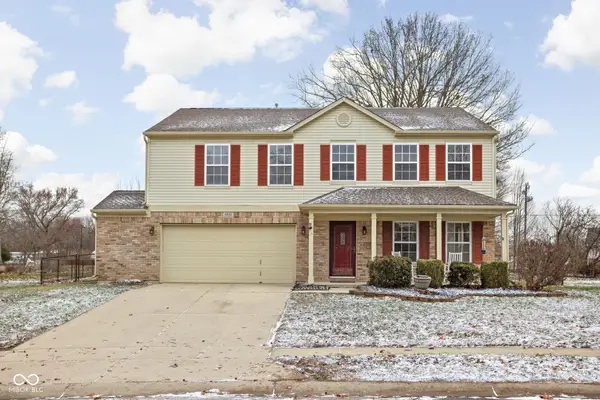 $334,900Active4 beds 3 baths2,360 sq. ft.
$334,900Active4 beds 3 baths2,360 sq. ft.6932 Merritt Ridge Way, Avon, IN 46123
MLS# 22076848Listed by: KELLER WILLIAMS INDY METRO S - New
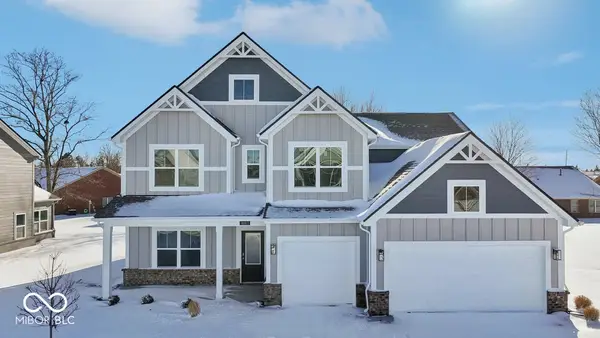 $489,900Active5 beds 4 baths3,062 sq. ft.
$489,900Active5 beds 4 baths3,062 sq. ft.8083 Wesleyan Drive, Avon, IN 46123
MLS# 22077407Listed by: DRH REALTY OF INDIANA, LLC 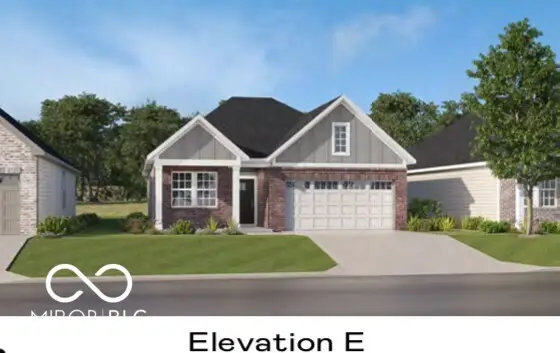 $292,885Pending2 beds 2 baths1,270 sq. ft.
$292,885Pending2 beds 2 baths1,270 sq. ft.5283 Foxley Park Lane, Avon, IN 46123
MLS# 22077231Listed by: COMPASS INDIANA, LLC- New
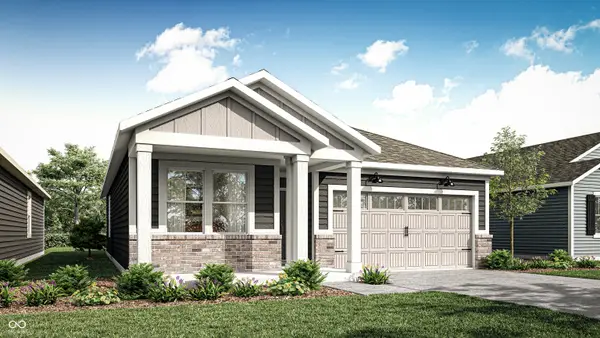 $299,000Active2 beds 2 baths1,372 sq. ft.
$299,000Active2 beds 2 baths1,372 sq. ft.5308 Nettleton Way, Avon, IN 46123
MLS# 22077239Listed by: COMPASS INDIANA, LLC - New
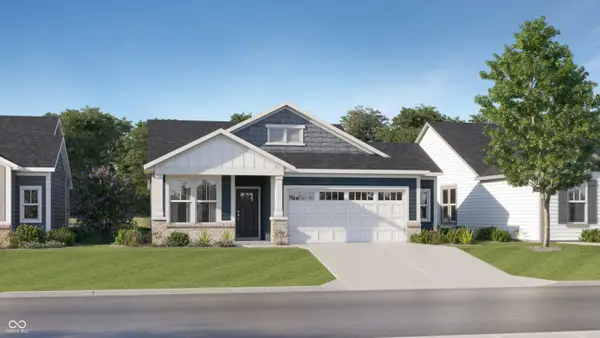 $349,995Active3 beds 2 baths1,674 sq. ft.
$349,995Active3 beds 2 baths1,674 sq. ft.5187 Nettleton Way, Avon, IN 46123
MLS# 22077243Listed by: COMPASS INDIANA, LLC - New
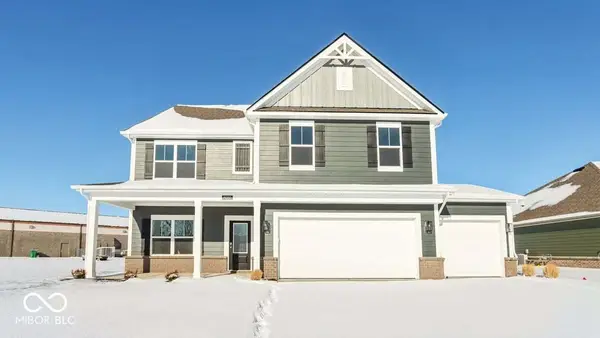 $449,900Active5 beds 3 baths2,720 sq. ft.
$449,900Active5 beds 3 baths2,720 sq. ft.8080 Wesleyan Drive, Avon, IN 46123
MLS# 22077382Listed by: DRH REALTY OF INDIANA, LLC - New
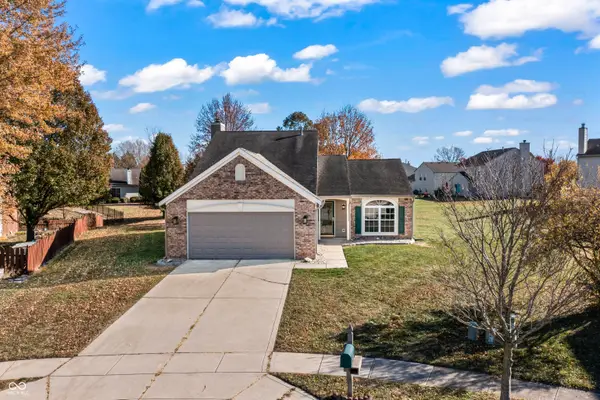 $305,000Active4 beds 3 baths1,479 sq. ft.
$305,000Active4 beds 3 baths1,479 sq. ft.8405 Anderson Circle, Avon, IN 46123
MLS# 22076597Listed by: CARPENTER, REALTORS - New
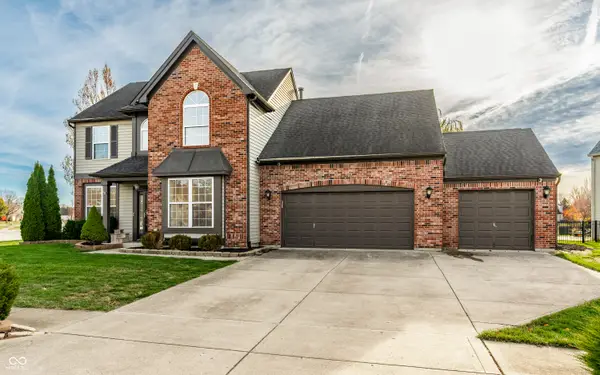 $355,000Active4 beds 3 baths2,411 sq. ft.
$355,000Active4 beds 3 baths2,411 sq. ft.349 Cobblesprings Court, Avon, IN 46123
MLS# 22033705Listed by: F.C. TUCKER COMPANY
