773 Bracknell Drive, Avon, IN 46123
Local realty services provided by:Better Homes and Gardens Real Estate Gold Key
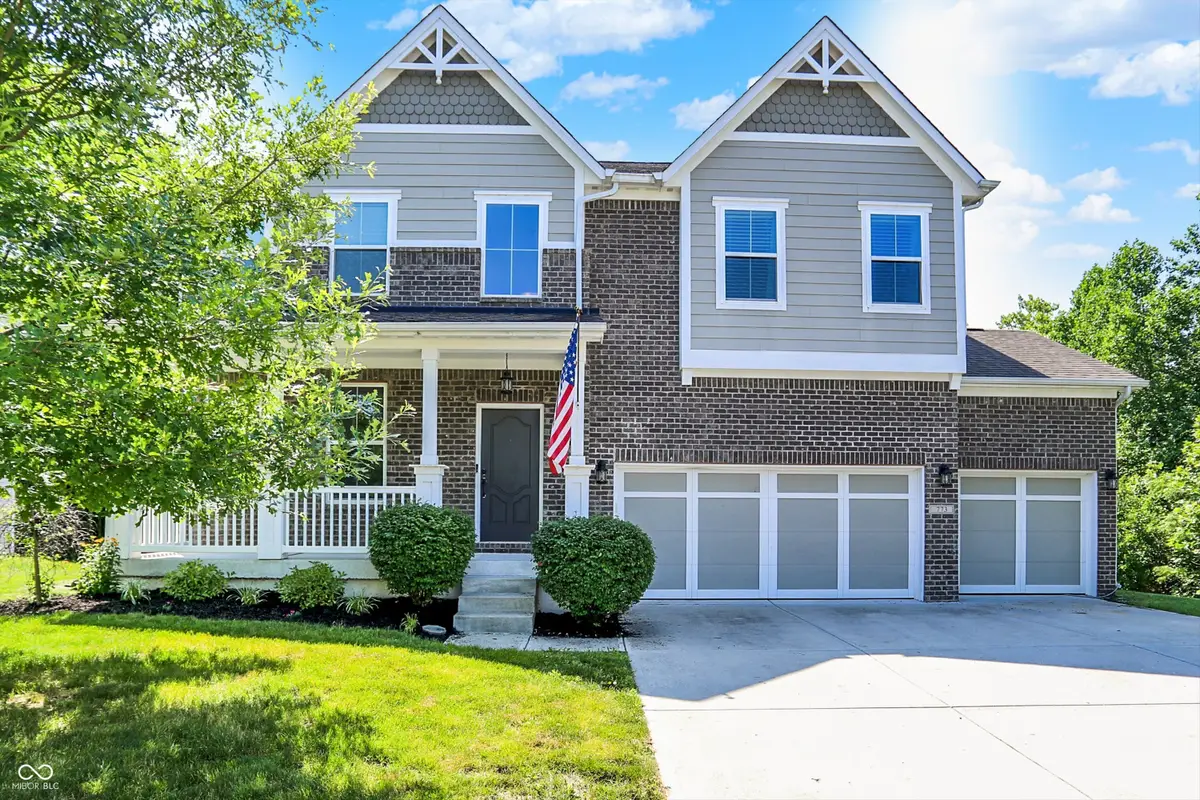
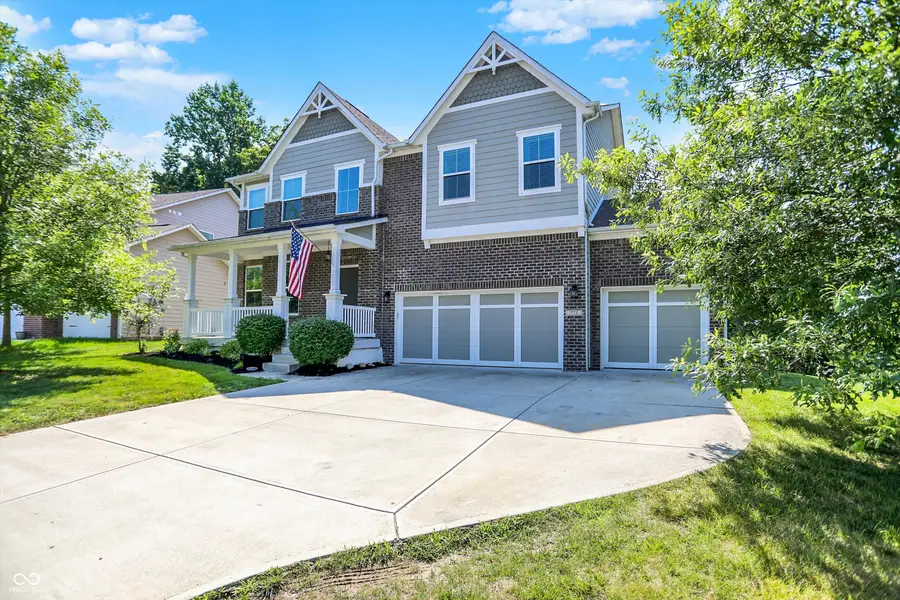

773 Bracknell Drive,Avon, IN 46123
$449,999
- 4 Beds
- 3 Baths
- 3,123 sq. ft.
- Single family
- Pending
Listed by:lisa antonacci
Office:compass indiana, llc.
MLS#:22045100
Source:IN_MIBOR
Price summary
- Price:$449,999
- Price per sq. ft.:$100.65
About this home
Discover the breathtaking beauty of serene, wooded views in the coveted Parks of Prestwick! This remarkable 3100 sq ft home boasts 4-beds & 2.5 baths, perfectly situated to overlook tree-lined walking trails. Step inside to experience the elegance of engineered hand-scraped hardwood floors that lead you to the heart of the open concept home with a stunning granite chef's kitchen, featuring exquisite antique white cabinets paired w/ sleek black hardware & a subway tile backsplash. You'll enjoy top-of-the-line SS appliances, including a 4-burner gas cooktop, double wall oven, microwave, garbage disposal, & refrigerator. In addition, there is a contrasting black center island w/ a breakfast bar. The sun-drenched 21x16 great room is complete w/ a gas marble fireplace, stylish lighting, & formal dining room, ideal for entertaining family & friends during the holidays. The main floor also offers a private office & half bath. Ascend to the second floor where the primary suite awaits, with a stunning grid-pattern tray ceiling & an ensuite bath designed for relaxation w/ a spacious walk-in shower, a soaking tub, granite vanitys w/ dual sinks, & a large walk-in closet. This level also features three additional bedrooms, a full bath, a laundry room, & a large 19x14 loft-perfect for family fun. The expansive 1350 sq ft unfinished basement provides a blank canvas for you to create your dream entertainment area. Unwind on your newly painted deck as you soak in the peaceful views of the surrounding trees, walking trails, and your fenced-in backyard. Embrace the unparalleled lifestyle this meticulously designed home offers in one of Avon's most sought-after communities. Enjoy access to a swimming pool, playground, & scenic walking trails right outside your door, along with proximity to award-winning Avon schools, shopping, & dining. Don't miss your chance to make this dream home yours. Call Lisa now to schedule a showing!
Contact an agent
Home facts
- Year built:2015
- Listing Id #:22045100
- Added:47 day(s) ago
- Updated:August 08, 2025 at 05:39 PM
Rooms and interior
- Bedrooms:4
- Total bathrooms:3
- Full bathrooms:2
- Half bathrooms:1
- Living area:3,123 sq. ft.
Heating and cooling
- Cooling:Central Electric
- Heating:Forced Air
Structure and exterior
- Year built:2015
- Building area:3,123 sq. ft.
- Lot area:0.27 Acres
Schools
- High school:Avon High School
Utilities
- Water:Public Water
Finances and disclosures
- Price:$449,999
- Price per sq. ft.:$100.65
New listings near 773 Bracknell Drive
- New
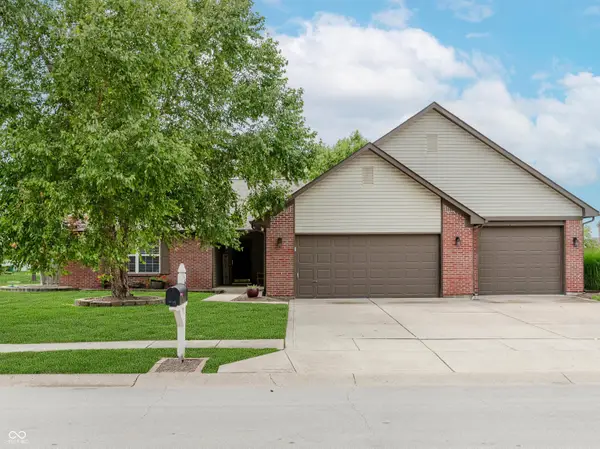 $330,000Active3 beds 2 baths1,400 sq. ft.
$330,000Active3 beds 2 baths1,400 sq. ft.642 Port Drive, Avon, IN 46123
MLS# 22056661Listed by: UNITED REAL ESTATE INDPLS - Open Sat, 11am to 1pmNew
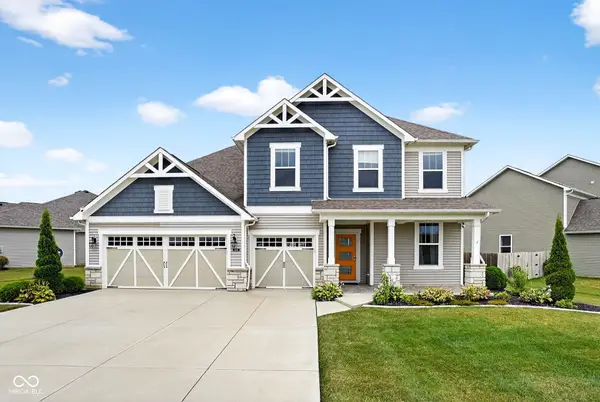 $524,900Active5 beds 3 baths3,237 sq. ft.
$524,900Active5 beds 3 baths3,237 sq. ft.1081 Park Court, Avon, IN 46123
MLS# 22056695Listed by: EXP REALTY, LLC - New
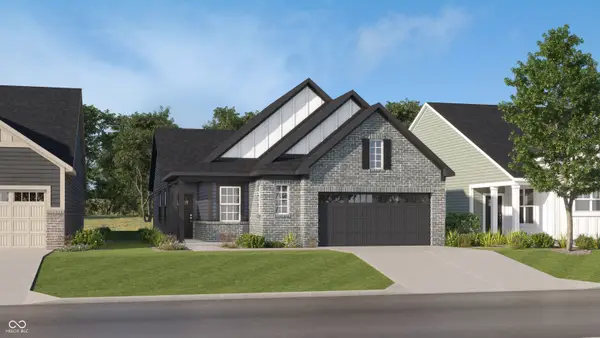 $399,000Active3 beds 2 baths1,576 sq. ft.
$399,000Active3 beds 2 baths1,576 sq. ft.5363 Foxley Park Lane, Avon, IN 46123
MLS# 22056448Listed by: COMPASS INDIANA, LLC 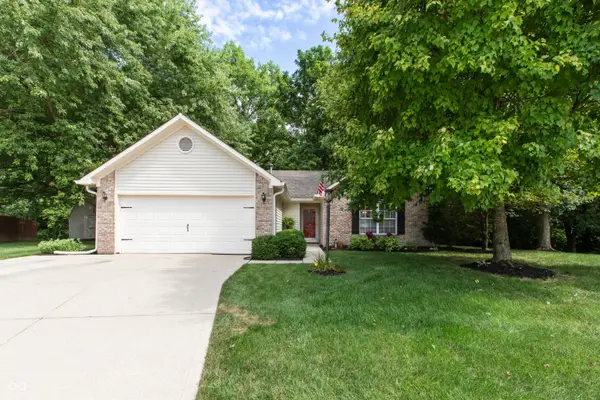 $285,000Pending3 beds 2 baths1,314 sq. ft.
$285,000Pending3 beds 2 baths1,314 sq. ft.6485 Barberry Drive, Avon, IN 46123
MLS# 22055957Listed by: RE/MAX CENTERSTONE- New
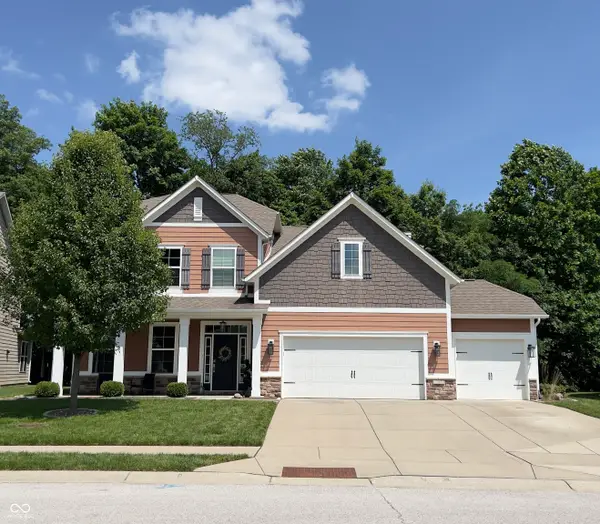 $460,000Active4 beds 3 baths3,432 sq. ft.
$460,000Active4 beds 3 baths3,432 sq. ft.737 Bracknell Drive, Avon, IN 46123
MLS# 22043578Listed by: EXP REALTY, LLC - New
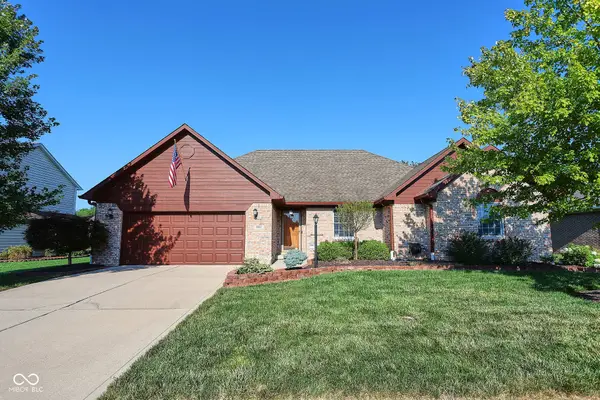 $360,000Active3 beds 2 baths1,781 sq. ft.
$360,000Active3 beds 2 baths1,781 sq. ft.662 Harvest Ridge Drive, Avon, IN 46123
MLS# 22055775Listed by: HEROES PROPERTY GROUP - New
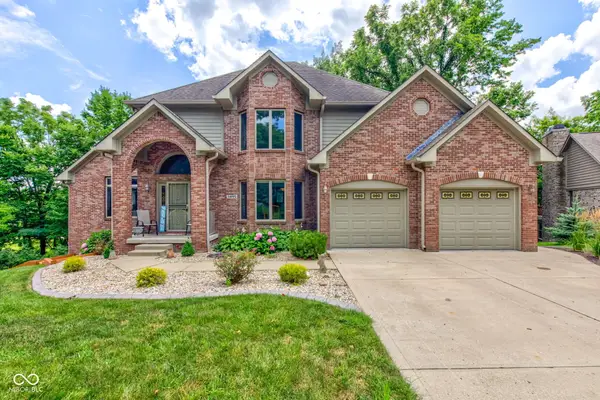 $585,000Active4 beds 4 baths3,626 sq. ft.
$585,000Active4 beds 4 baths3,626 sq. ft.5895 Annanhill Court, Avon, IN 46123
MLS# 22055879Listed by: BLUPRINT REAL ESTATE GROUP - Open Sun, 12 to 2pmNew
 $340,000Active3 beds 3 baths2,092 sq. ft.
$340,000Active3 beds 3 baths2,092 sq. ft.486 Hyannis Drive, Avon, IN 46123
MLS# 22054758Listed by: F.C. TUCKER COMPANY - New
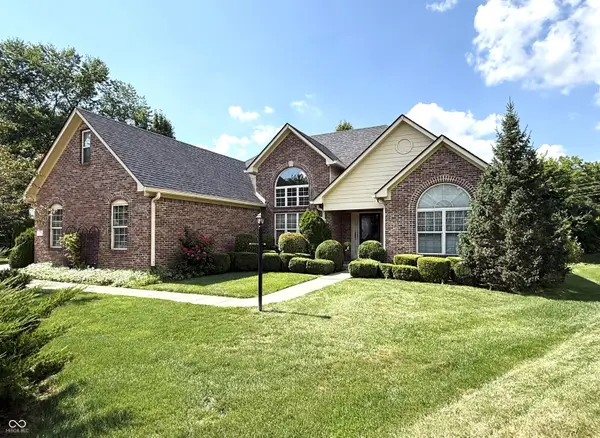 $390,000Active3 beds 2 baths1,986 sq. ft.
$390,000Active3 beds 2 baths1,986 sq. ft.7312 Apple Cross Circle, Avon, IN 46123
MLS# 22055779Listed by: RE/MAX CENTERSTONE - New
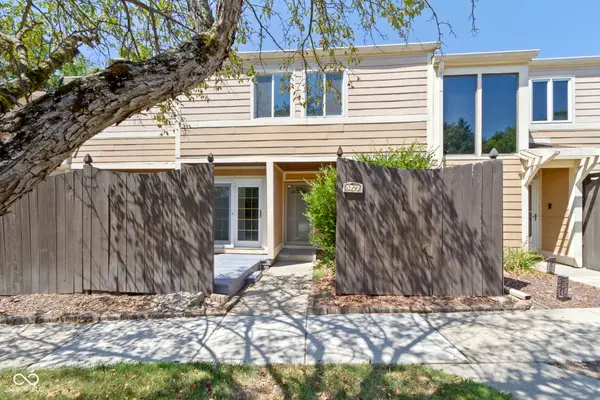 $215,900Active3 beds 3 baths2,170 sq. ft.
$215,900Active3 beds 3 baths2,170 sq. ft.5177 Fairway Drive, Avon, IN 46123
MLS# 22053435Listed by: LIBERTY REAL ESTATE, LLC.

