790 Foxboro Drive, Avon, IN 46123
Local realty services provided by:Better Homes and Gardens Real Estate Gold Key
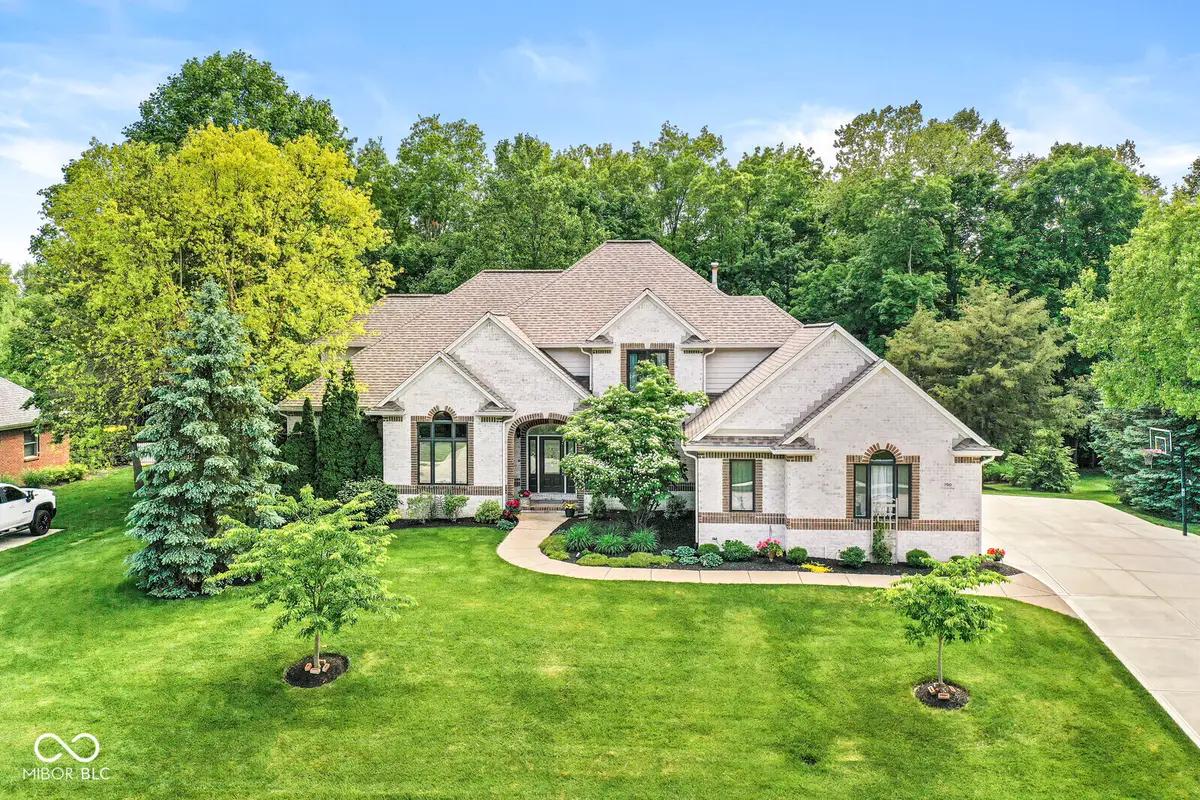
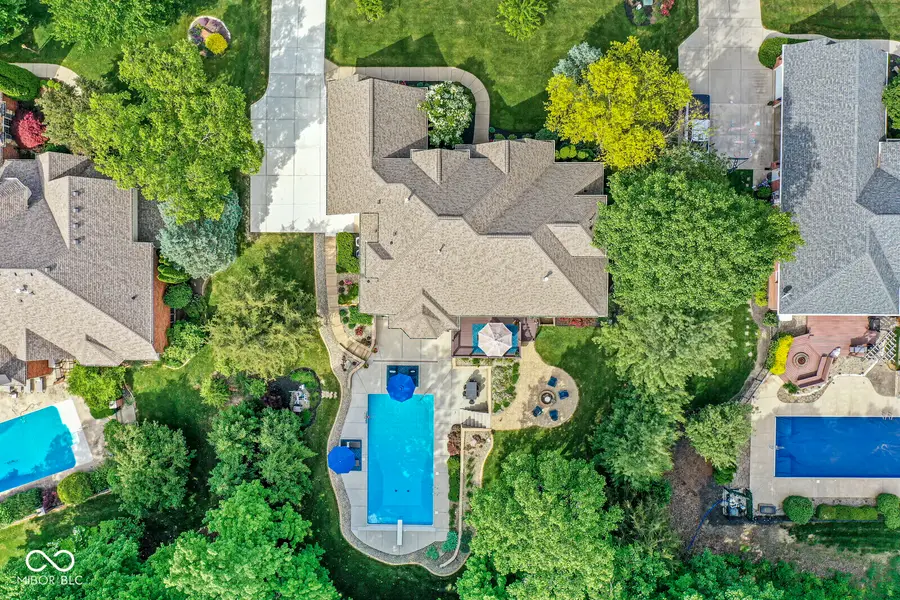
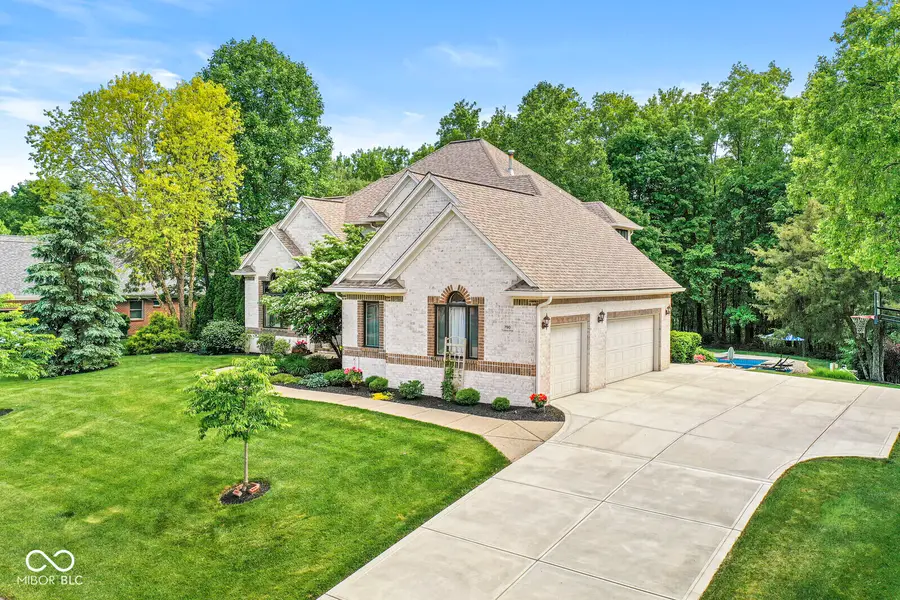
Listed by:kitty dangcil
Office:re/max advanced realty
MLS#:22040275
Source:IN_MIBOR
Price summary
- Price:$975,000
- Price per sq. ft.:$158.59
About this home
GET READY FOR YOUR STAYCATION!! Take a breath, let out a sigh and let this backyard oasis soothe your soul! Have dinner on the deck, a glass of wine on the stone fire pit patio or lounge with a book by the 20x40 saltwater pool all in your very private backyard. Impressive 6,148 sf custom executive home in a beautiful park like tranquil setting. The Parks at Prestwick golf community. Lovely main level primary suite with walk in custom California Closet, high tray ceiling. Primary bathroom remodel in 2020. Large shower with additional rain shower head and bench, soaking tub. Kitchen, dining and deck are perfect for entertaining. Gorgeous KitchenAid black stainless appliances in 2020, range hood and backsplash 2022, 5 burner stove. Large pantry and plenty of cabinet space. Black Emerald Pearl granite counters. Dramatic 16ft high foyer entry with split curved staircase. Library/Office off foyer. Separate dining room with stunning 24x24 marble look porcelain tile. Hardwood on main floor with carpet in living area. 9 ft luxury vinyl flooring in basement. Large separate gym with padded floor. Huge storage area above 3 car finished garage. Irrigation system and Landscape lighting front and back. Meticulously cared for with new mechanicals, roof upgraded Duration shingles limited lifetime warranty to 130mph wind, driveway and more. 3 zone heat/cool. Review all the updates in the listing documents - all newer roof 2020, driveway 2023, 2 air conditioners 2019 and 2021, downstairs furnace 2021, 2 RO systems 2019, radon mitigation system, 75 gal commercial water heater 2023, water softener 2019, fireplace blower fan 2024, Pella kitchen window with in pane blinds 2022, pool: liner 2023, automatic cover 2021, gas heater 2024 and variable speed pump motor 2023. Pool deck sealed 2024. Community trails, pool, basketball court, playground, nature area. Walkout basement directly to the pool completes your living and relaxation experience in this stunning home. Welcome Home!
Contact an agent
Home facts
- Year built:2005
- Listing Id #:22040275
- Added:71 day(s) ago
- Updated:July 19, 2025 at 04:38 PM
Rooms and interior
- Bedrooms:5
- Total bathrooms:5
- Full bathrooms:4
- Half bathrooms:1
- Living area:6,148 sq. ft.
Heating and cooling
- Cooling:Central Electric, High Efficiency (SEER 16 +)
- Heating:Forced Air, High Efficiency (90%+ AFUE )
Structure and exterior
- Year built:2005
- Building area:6,148 sq. ft.
- Lot area:0.59 Acres
Utilities
- Water:Public Water
Finances and disclosures
- Price:$975,000
- Price per sq. ft.:$158.59
New listings near 790 Foxboro Drive
- New
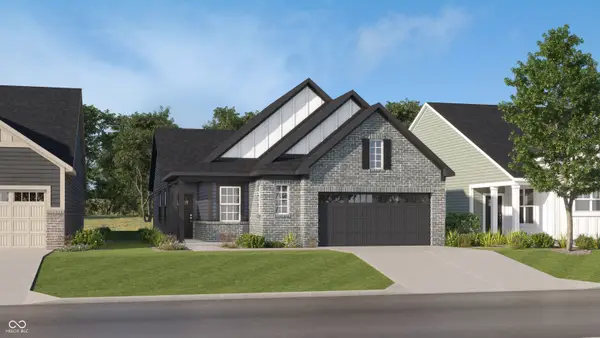 $399,000Active3 beds 2 baths1,576 sq. ft.
$399,000Active3 beds 2 baths1,576 sq. ft.5363 Foxley Park Lane, Avon, IN 46123
MLS# 22056448Listed by: COMPASS INDIANA, LLC 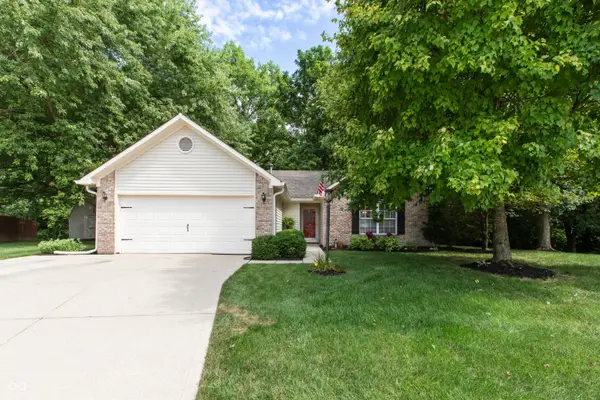 $285,000Pending3 beds 2 baths1,314 sq. ft.
$285,000Pending3 beds 2 baths1,314 sq. ft.6485 Barberry Drive, Avon, IN 46123
MLS# 22055957Listed by: RE/MAX CENTERSTONE- New
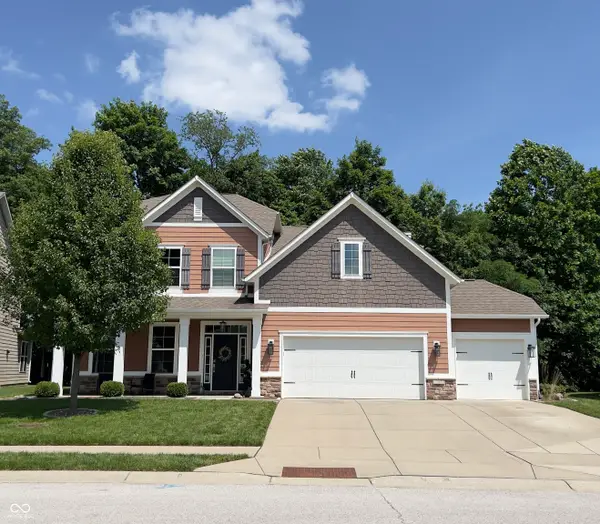 $460,000Active4 beds 3 baths3,432 sq. ft.
$460,000Active4 beds 3 baths3,432 sq. ft.737 Bracknell Drive, Avon, IN 46123
MLS# 22043578Listed by: EXP REALTY, LLC - New
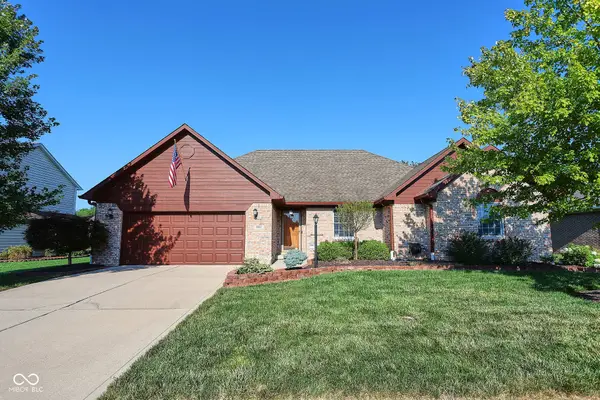 $360,000Active3 beds 2 baths1,781 sq. ft.
$360,000Active3 beds 2 baths1,781 sq. ft.662 Harvest Ridge Drive, Avon, IN 46123
MLS# 22055775Listed by: HEROES PROPERTY GROUP - New
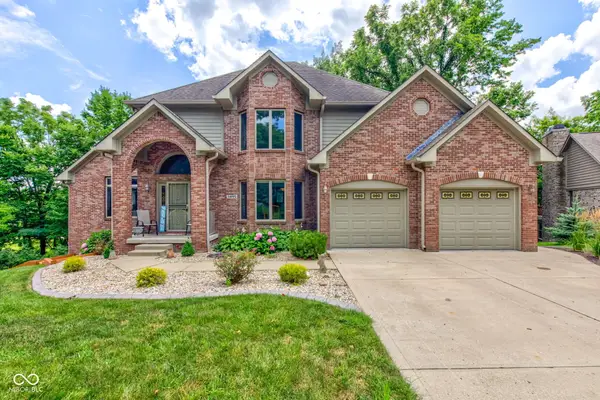 $585,000Active4 beds 4 baths3,626 sq. ft.
$585,000Active4 beds 4 baths3,626 sq. ft.5895 Annanhill Court, Avon, IN 46123
MLS# 22055879Listed by: BLUPRINT REAL ESTATE GROUP - Open Sun, 12 to 2pmNew
 $340,000Active3 beds 3 baths2,092 sq. ft.
$340,000Active3 beds 3 baths2,092 sq. ft.486 Hyannis Drive, Avon, IN 46123
MLS# 22054758Listed by: F.C. TUCKER COMPANY - New
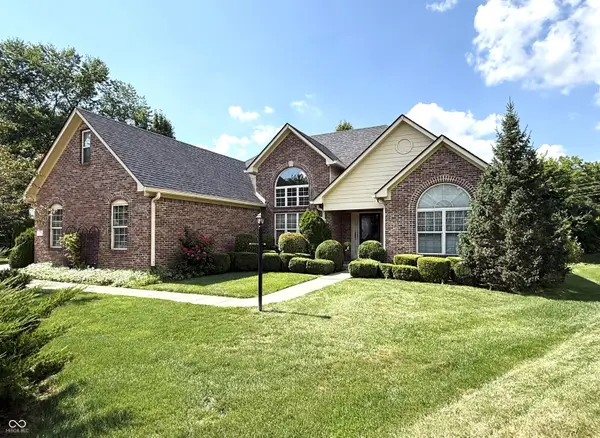 $390,000Active3 beds 2 baths1,986 sq. ft.
$390,000Active3 beds 2 baths1,986 sq. ft.7312 Apple Cross Circle, Avon, IN 46123
MLS# 22055779Listed by: RE/MAX CENTERSTONE - New
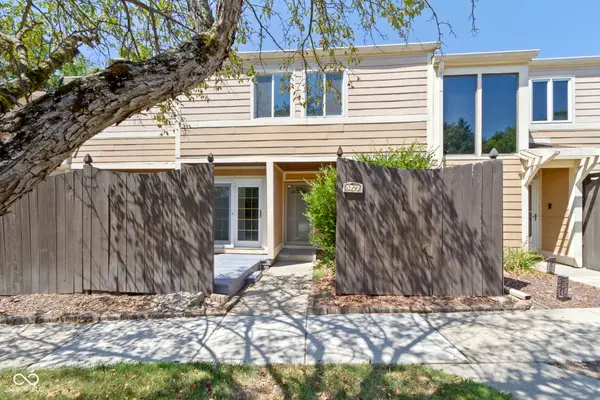 $215,900Active3 beds 3 baths2,170 sq. ft.
$215,900Active3 beds 3 baths2,170 sq. ft.5177 Fairway Drive, Avon, IN 46123
MLS# 22053435Listed by: LIBERTY REAL ESTATE, LLC. - Open Sun, 1 to 3pmNew
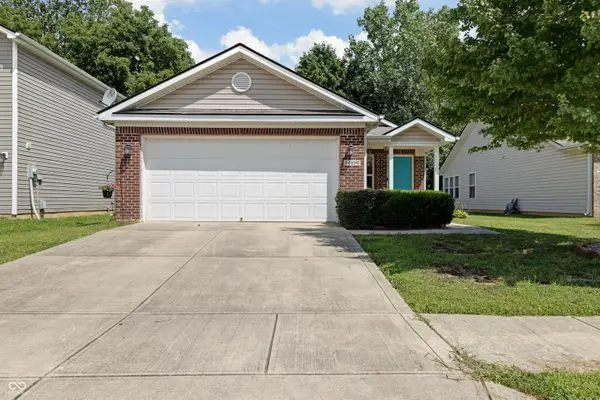 $240,000Active3 beds 2 baths1,240 sq. ft.
$240,000Active3 beds 2 baths1,240 sq. ft.10256 New Dawn Place, Avon, IN 46123
MLS# 22055164Listed by: @PROPERTIES - New
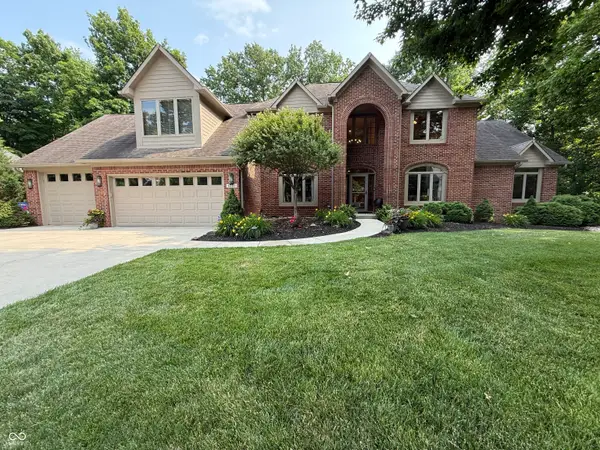 $845,000Active6 beds 5 baths5,179 sq. ft.
$845,000Active6 beds 5 baths5,179 sq. ft.6207 White Alder Court, Avon, IN 46123
MLS# 22055582Listed by: MISSION HOUSE REALTY LLC

