8122 Brookville Way, Avon, IN 46123
Local realty services provided by:Better Homes and Gardens Real Estate Gold Key
8122 Brookville Way,Avon, IN 46123
$354,355
- 3 Beds
- 2 Baths
- 1,872 sq. ft.
- Single family
- Pending
Listed by:russell walker
Office:slate realty, llc.
MLS#:22061042
Source:IN_MIBOR
Price summary
- Price:$354,355
- Price per sq. ft.:$189.29
About this home
Welcome to this beautifully maintained, like-new 3 bed, 2 bath craftsman-style ranch with 3 car garage in Avon! This home has thoughtful selections and updated with valuable features you'll appreciate, including brand new luxury vinyl plank flooring throughout and a full irrigation system to keep your lawn looking its best. The heart of the home is an open floor plan, where the living room invites relaxation with its warm fireplace, perfect for quiet evenings or gatherings. It opens into a kitchen that's a culinary dream, complete with white shaker cabinets, soft-close drawers, and high-end KitchenAid appliances. Serve your meals in the private dining room, which could also easily serve as a home office. A dedicated laundry and utility room adds to the home's functionality. The three-bedroom layout includes a primary suite tucked away from the other two bedrooms, providing a sense of privacy. This property sits on an expansive .25-acre lot and features a welcoming front porch, making it a harmonious blend of modern living and comfortable design.
Contact an agent
Home facts
- Year built:2019
- Listing ID #:22061042
- Added:52 day(s) ago
- Updated:October 30, 2025 at 09:42 PM
Rooms and interior
- Bedrooms:3
- Total bathrooms:2
- Full bathrooms:2
- Living area:1,872 sq. ft.
Heating and cooling
- Cooling:Central Electric
Structure and exterior
- Year built:2019
- Building area:1,872 sq. ft.
- Lot area:0.26 Acres
Schools
- High school:Avon High School
Utilities
- Water:Public Water
Finances and disclosures
- Price:$354,355
- Price per sq. ft.:$189.29
New listings near 8122 Brookville Way
- New
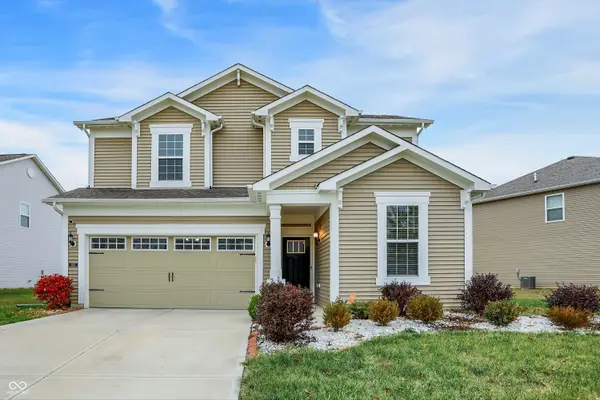 $379,000Active3 beds 3 baths2,443 sq. ft.
$379,000Active3 beds 3 baths2,443 sq. ft.1302 Sunset Boulevard, Avon, IN 46123
MLS# 22066997Listed by: REDFIN CORPORATION - New
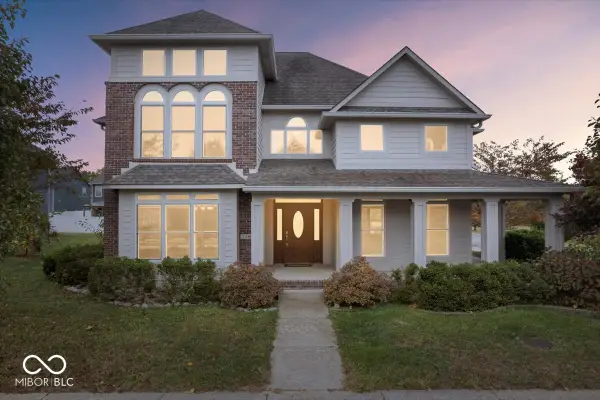 $520,000Active4 beds 4 baths3,705 sq. ft.
$520,000Active4 beds 4 baths3,705 sq. ft.7189 Lockford N, Avon, IN 46123
MLS# 22070348Listed by: EBEYER REALTY, LLC - New
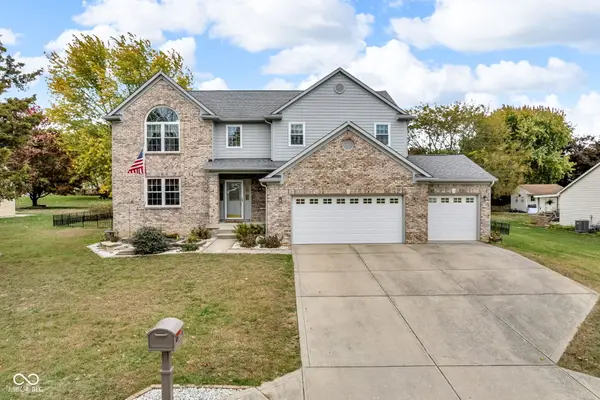 $447,000Active4 beds 3 baths3,737 sq. ft.
$447,000Active4 beds 3 baths3,737 sq. ft.6820 Loretta Court, Avon, IN 46123
MLS# 22070627Listed by: BLU NEST REALTY - New
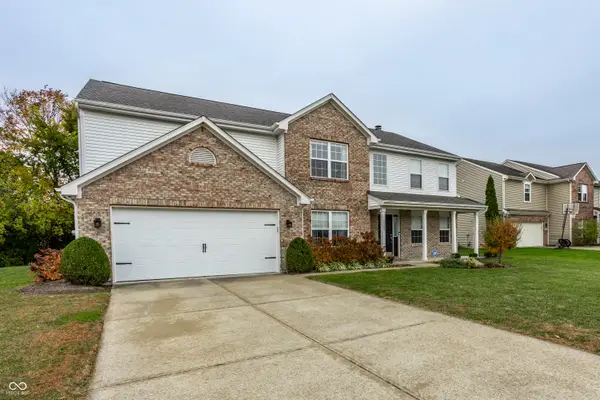 $410,000Active5 beds 3 baths3,321 sq. ft.
$410,000Active5 beds 3 baths3,321 sq. ft.6589 Avalon Boulevard, Avon, IN 46123
MLS# 22070679Listed by: F.C. TUCKER COMPANY - New
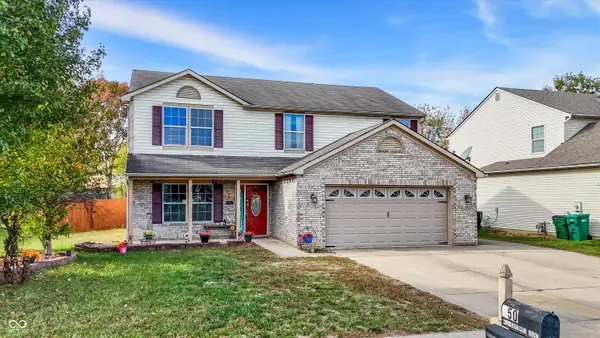 $350,000Active4 beds 3 baths2,074 sq. ft.
$350,000Active4 beds 3 baths2,074 sq. ft.950 Weeping Way Lane, Avon, IN 46123
MLS# 22070715Listed by: MARK DIETEL REALTY, LLC - New
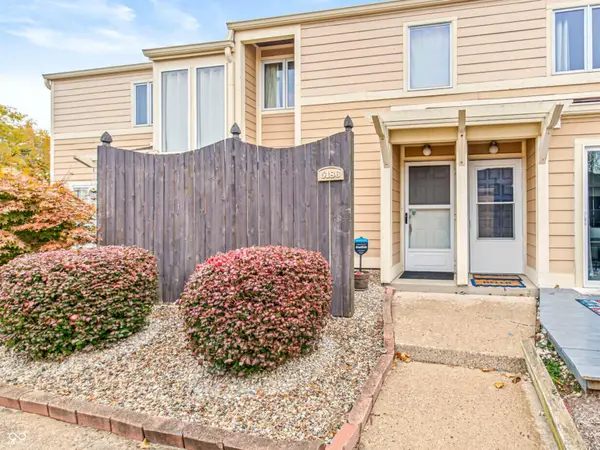 $165,000Active2 beds 2 baths1,244 sq. ft.
$165,000Active2 beds 2 baths1,244 sq. ft.5186 Fairway Drive #34/2, Avon, IN 46123
MLS# 22070845Listed by: RE/MAX ADVANCED REALTY - New
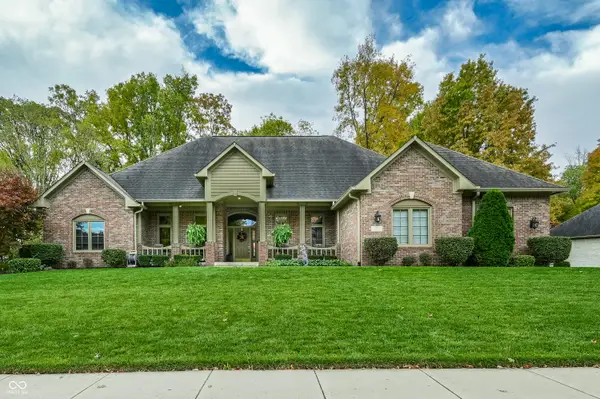 $639,900Active4 beds 4 baths4,200 sq. ft.
$639,900Active4 beds 4 baths4,200 sq. ft.7567 Meadow Violet Court, Avon, IN 46123
MLS# 22067181Listed by: F.C. TUCKER COMPANY - Open Sat, 12 to 2pmNew
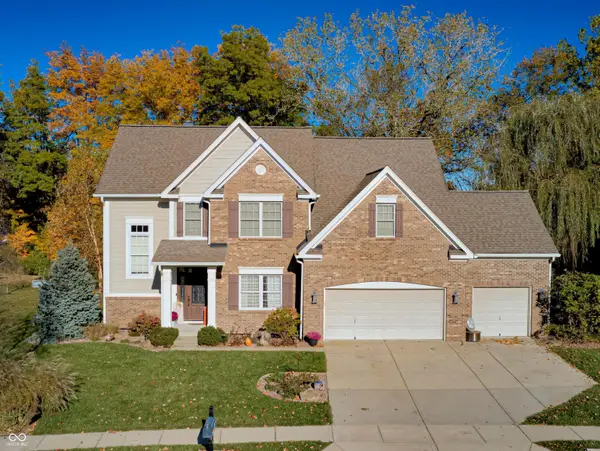 $474,900Active4 beds 3 baths3,388 sq. ft.
$474,900Active4 beds 3 baths3,388 sq. ft.6052 Pine Bluff Drive, Avon, IN 46123
MLS# 22070822Listed by: NEXTHOME CONNECTION - New
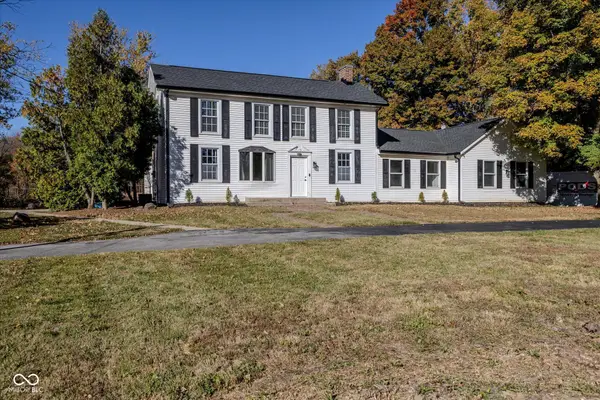 $525,000Active3 beds 3 baths3,863 sq. ft.
$525,000Active3 beds 3 baths3,863 sq. ft.2018 N County Road 425 E, Avon, IN 46123
MLS# 22069976Listed by: CENTURY 21 SCHEETZ - Open Sat, 12 to 4pmNew
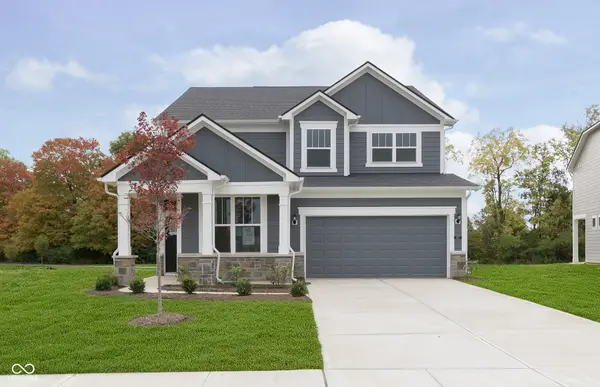 $444,900Active4 beds 3 baths2,743 sq. ft.
$444,900Active4 beds 3 baths2,743 sq. ft.547 Dalton Way, Avon, IN 46123
MLS# 22070759Listed by: PULTE REALTY OF INDIANA, LLC
