8287 Falkirk Drive, Avon, IN 46123
Local realty services provided by:Better Homes and Gardens Real Estate Gold Key
8287 Falkirk Drive,Avon, IN 46123
$345,000
- 3 Beds
- 3 Baths
- 2,331 sq. ft.
- Single family
- Active
Listed by: julie comella
Office: f.c. tucker company
MLS#:22049871
Source:IN_MIBOR
Price summary
- Price:$345,000
- Price per sq. ft.:$148.01
About this home
Spacious Open Floor Plan Home on a Corner Lot features a Two-Story Foyer with French Doors into Office/Den (Possible Main Level Bedroom), Large Great Room at rear of the home is Open to Kitchen with Stainless Steel Appliances, Breakfast Bar, Pantry and Dining Area, The Upper Level Owners Suite with Cathedral Ceiling, Decorative Shelving, Full Bath, Walkin Shower and Walkin Closet, Loft (or 4th Bedroom) has Built in Shelving & Cabinets, Oversized 2nd Bedroom also with Walkin Closet, Separate Laundry Room. Light Neutral Decor with Newer Vinyl Laminate, and Lots of Natural Light. The Finished Attached Two Car Garage plus Bonus 9.5'x8' Workshop or 3rd Bay for Sports Car/Bikes has an Addt'l 100 amp Sub-panel, Built in Cabinets, Shelving & Work Benches. Enjoy the Full Fenced Rear Yard with 17x12 Trex Deck for Morning Coffee or Evening Cookouts. The home is conveniently located to shopping, parks and schools - there is a walk path at the end of Falkirk to the Avon Middle School. This Home is Move In Ready with Possession at Closing?
Contact an agent
Home facts
- Year built:2010
- Listing ID #:22049871
- Added:215 day(s) ago
- Updated:February 12, 2026 at 12:28 PM
Rooms and interior
- Bedrooms:3
- Total bathrooms:3
- Full bathrooms:2
- Half bathrooms:1
- Living area:2,331 sq. ft.
Heating and cooling
- Cooling:Central Electric
- Heating:Forced Air
Structure and exterior
- Year built:2010
- Building area:2,331 sq. ft.
- Lot area:0.29 Acres
Schools
- High school:Avon High School
Utilities
- Water:Public Water
Finances and disclosures
- Price:$345,000
- Price per sq. ft.:$148.01
New listings near 8287 Falkirk Drive
- Open Sat, 11am to 1pmNew
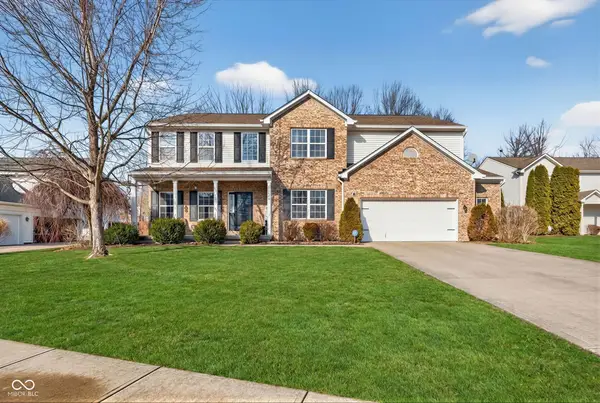 $435,000Active5 beds 3 baths3,321 sq. ft.
$435,000Active5 beds 3 baths3,321 sq. ft.6678 Avalon Boulevard, Avon, IN 46123
MLS# 22083625Listed by: CENTURY 21 SCHEETZ - New
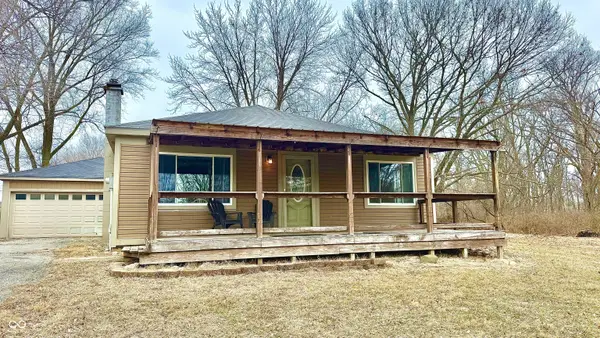 $275,000Active2 beds 2 baths1,284 sq. ft.
$275,000Active2 beds 2 baths1,284 sq. ft.6754 E County Road 150 S, Avon, IN 46123
MLS# 22080528Listed by: EXP REALTY, LLC - New
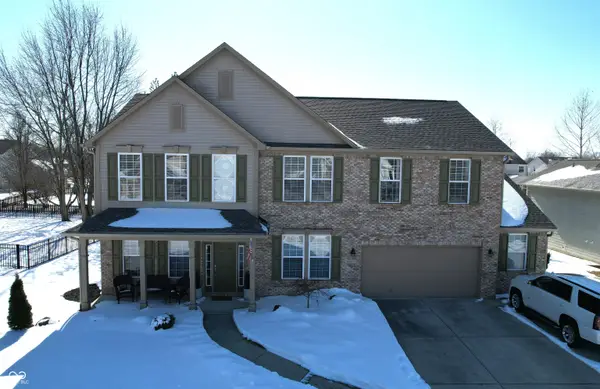 $455,000Active5 beds 3 baths3,153 sq. ft.
$455,000Active5 beds 3 baths3,153 sq. ft.6883 Roundrock Court, Avon, IN 46123
MLS# 22083494Listed by: F.C. TUCKER WEST CENTRAL - New
 $219,900Active2 beds 2 baths1,596 sq. ft.
$219,900Active2 beds 2 baths1,596 sq. ft.148 Sugarwood Lane, Avon, IN 46123
MLS# 22083460Listed by: KELLER WILLIAMS INDY METRO S - New
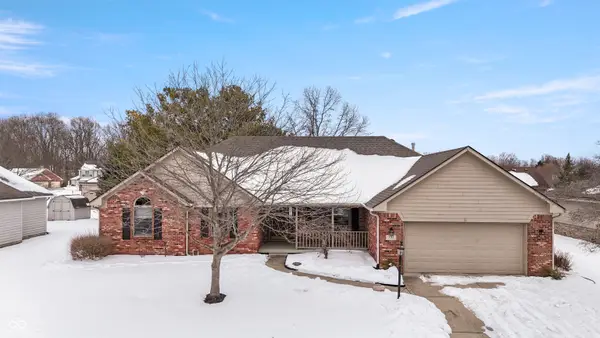 $372,500Active3 beds 3 baths2,022 sq. ft.
$372,500Active3 beds 3 baths2,022 sq. ft.767 Harvest Ridge Drive, Avon, IN 46123
MLS# 22083394Listed by: F.C. TUCKER COMPANY - Open Sat, 1 to 3pmNew
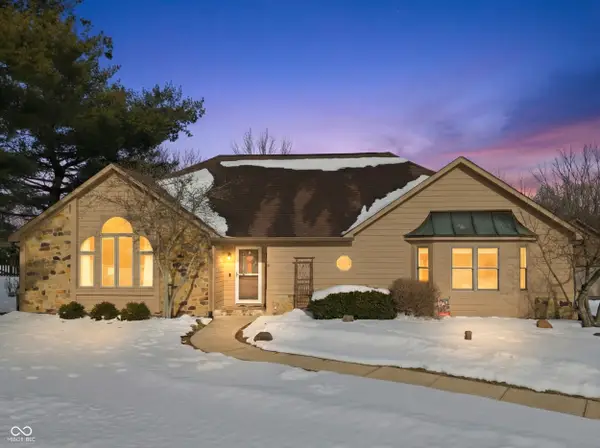 $598,000Active4 beds 2 baths2,638 sq. ft.
$598,000Active4 beds 2 baths2,638 sq. ft.7920 Amsterdam Court, Avon, IN 46123
MLS# 22083177Listed by: FERRIS PROPERTY GROUP - New
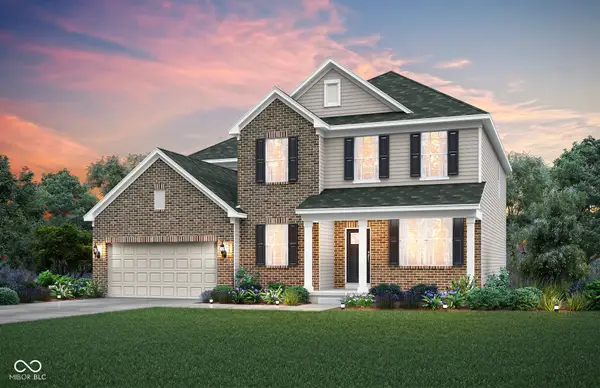 $519,900Active5 beds 3 baths3,321 sq. ft.
$519,900Active5 beds 3 baths3,321 sq. ft.890 Rivendell Drive, Avon, IN 46123
MLS# 22083372Listed by: PULTE REALTY OF INDIANA, LLC - New
 $460,000Active4 beds 4 baths3,996 sq. ft.
$460,000Active4 beds 4 baths3,996 sq. ft.2131 Foxglove Drive, Plainfield, IN 46168
MLS# 22083291Listed by: OPENDOOR BROKERAGE LLC - Open Fri, 8am to 7pmNew
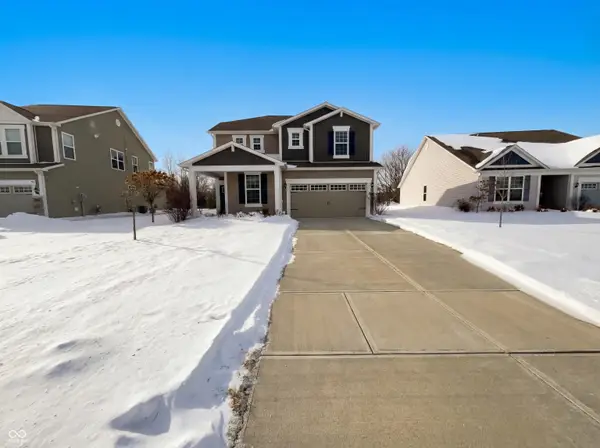 $400,000Active4 beds 3 baths2,728 sq. ft.
$400,000Active4 beds 3 baths2,728 sq. ft.1244 Sunset Boulevard, Avon, IN 46123
MLS# 22083261Listed by: OPENDOOR BROKERAGE LLC - New
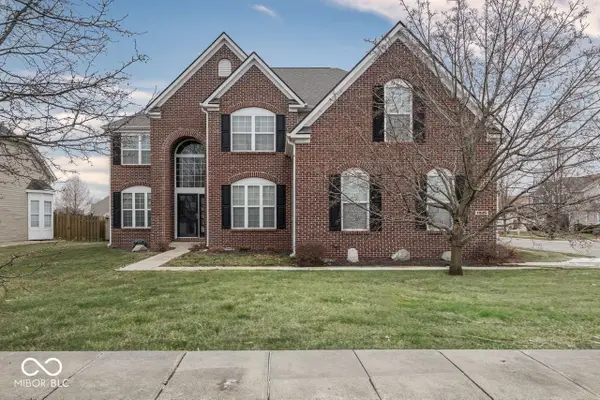 $500,000Active4 beds 4 baths4,164 sq. ft.
$500,000Active4 beds 4 baths4,164 sq. ft.1826 Ballyganner Drive, Avon, IN 46123
MLS# 22081614Listed by: KELLER WILLIAMS INDY METRO NE

