8433 Vyners Lane, Avon, IN 46123
Local realty services provided by:Better Homes and Gardens Real Estate Gold Key
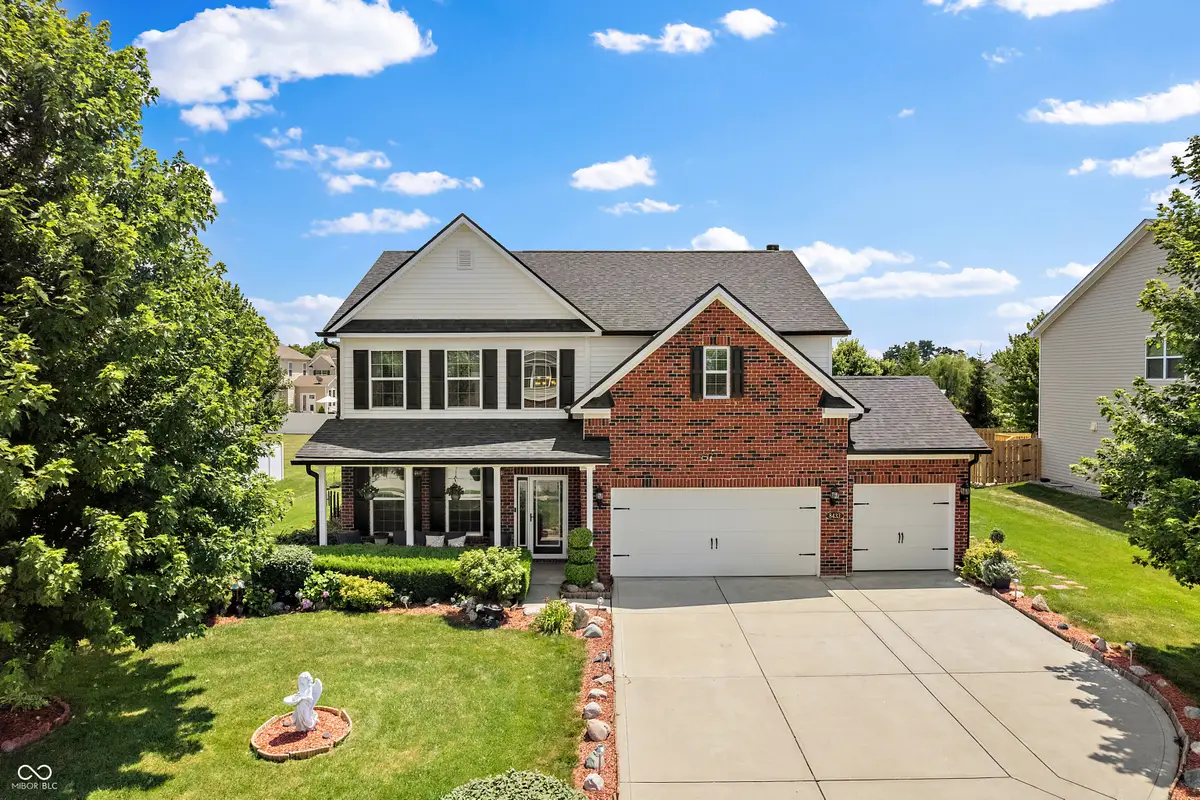
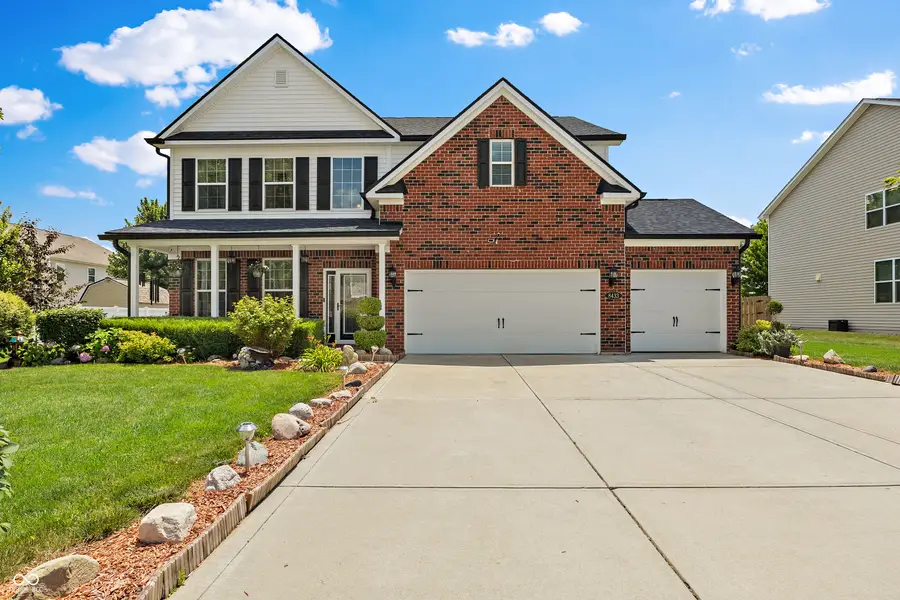
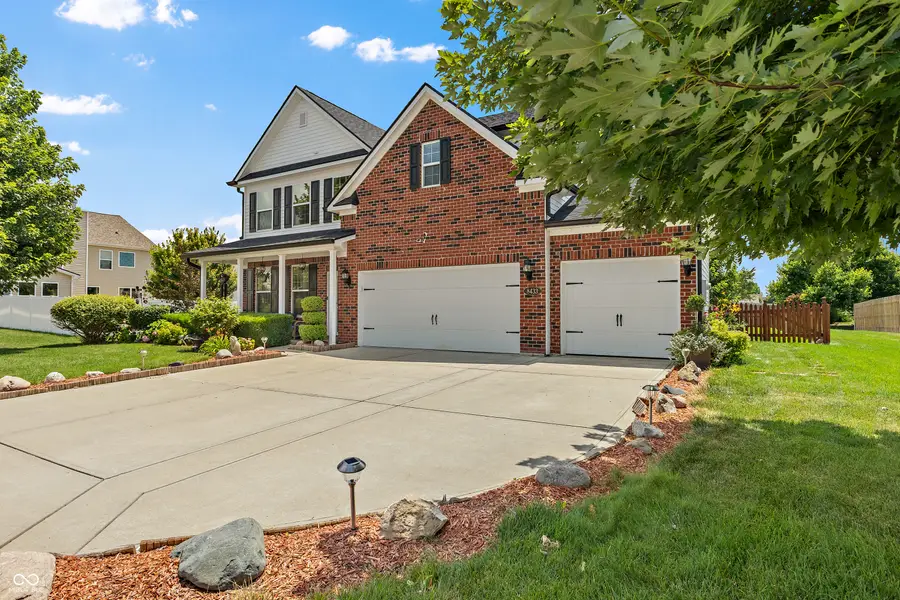
8433 Vyners Lane,Avon, IN 46123
$399,999
- 3 Beds
- 3 Baths
- 2,487 sq. ft.
- Single family
- Active
Listed by:robert rhinehart
Office:highgarden real estate
MLS#:22048550
Source:IN_MIBOR
Price summary
- Price:$399,999
- Price per sq. ft.:$160.84
About this home
Stunning new to market Family Home, nestled in the much sought after Enclave at Winton Meadows. This property features 3 spacious bedrooms and 2.5 bathrooms, meticulously designed to offer both comfort and style. The home boasts a thoughtful layout with high-end finishes throughout, including rich hardwood floors, updated and stylish fixtures. The main level features an inviting mix of open-concept and separate living spaces. The Family Room boasts a beautiful brick wood-burning fireplace, that seamlessly blends with a modern kitchen and breakfast nook, perfect for both everyday living and entertaining. A Formal Living Room AND Separate Dining Room also on main level, perfect for family gatherings. The second level offers a Massive Primary BR En-Suite with Massive WIC with Custom Shelving. 2 Additional large BRs, an Oversized Loft and Full Laundry Room complete the second level. Each bedroom is generously sized, providing ample space and privacy, while the bathrooms are equipped with contemporary amenities for your convenience. The property includes a three-car detached garage with additional storage and workbench space, offering practicality and ease of access. The fenced-in backyard is a private oasis, ideal for relaxing or hosting gatherings with family and friends. Fabulous landscaping and an irrigation system make this home irresistible! Location is key, and this home is perfectly situated close to an array of local attractions. Enjoy the convenience of Avon's nearby restaurants, shopping and nightlife. Nearby is Washington Township Park and Splash Pad, w/Amazing Paths & Trails, perfect for the active lifestyle! This home seamlessly combines modern luxury with a prime location, making it the perfect choice for your next move. Don't miss the opportunity to experience all that this exceptional property has to offer!
Contact an agent
Home facts
- Year built:2014
- Listing Id #:22048550
- Added:42 day(s) ago
- Updated:July 31, 2025 at 08:49 PM
Rooms and interior
- Bedrooms:3
- Total bathrooms:3
- Full bathrooms:2
- Half bathrooms:1
- Living area:2,487 sq. ft.
Heating and cooling
- Cooling:Central Electric
Structure and exterior
- Year built:2014
- Building area:2,487 sq. ft.
- Lot area:0.31 Acres
Schools
- High school:Avon High School
- Middle school:Avon Middle School North
- Elementary school:Sycamore Elementary School
Utilities
- Water:Public Water
Finances and disclosures
- Price:$399,999
- Price per sq. ft.:$160.84
New listings near 8433 Vyners Lane
- New
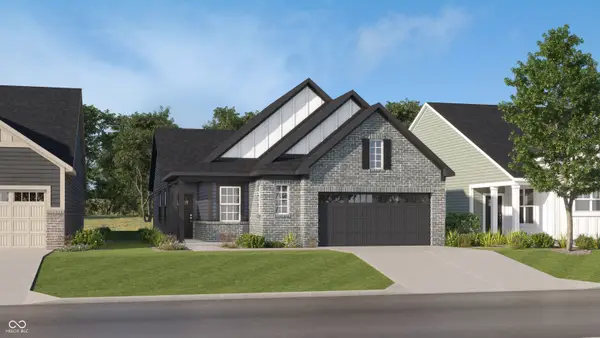 $399,000Active3 beds 2 baths1,576 sq. ft.
$399,000Active3 beds 2 baths1,576 sq. ft.5363 Foxley Park Lane, Avon, IN 46123
MLS# 22056448Listed by: COMPASS INDIANA, LLC 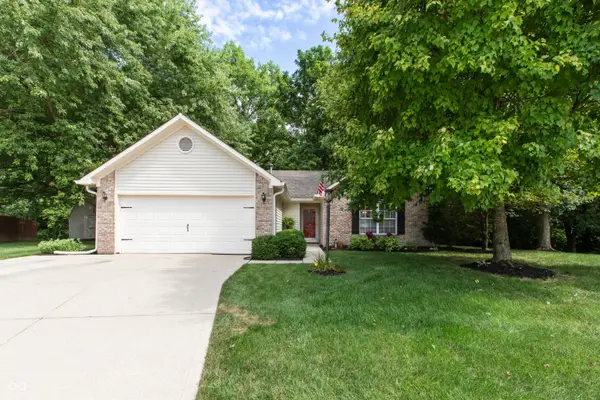 $285,000Pending3 beds 2 baths1,314 sq. ft.
$285,000Pending3 beds 2 baths1,314 sq. ft.6485 Barberry Drive, Avon, IN 46123
MLS# 22055957Listed by: RE/MAX CENTERSTONE- New
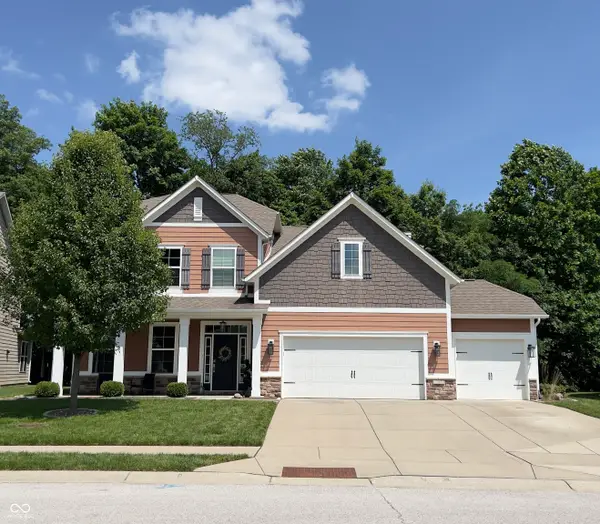 $460,000Active4 beds 3 baths3,432 sq. ft.
$460,000Active4 beds 3 baths3,432 sq. ft.737 Bracknell Drive, Avon, IN 46123
MLS# 22043578Listed by: EXP REALTY, LLC - New
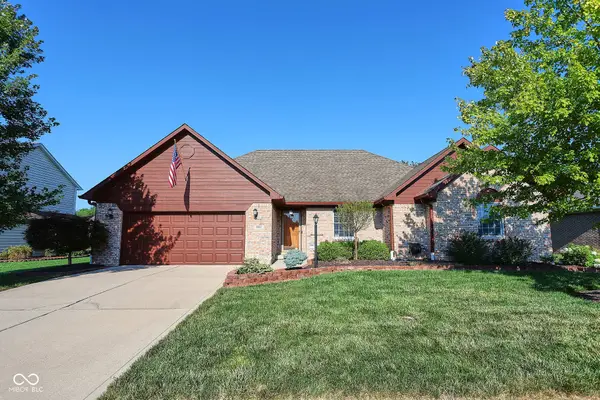 $360,000Active3 beds 2 baths1,781 sq. ft.
$360,000Active3 beds 2 baths1,781 sq. ft.662 Harvest Ridge Drive, Avon, IN 46123
MLS# 22055775Listed by: HEROES PROPERTY GROUP - New
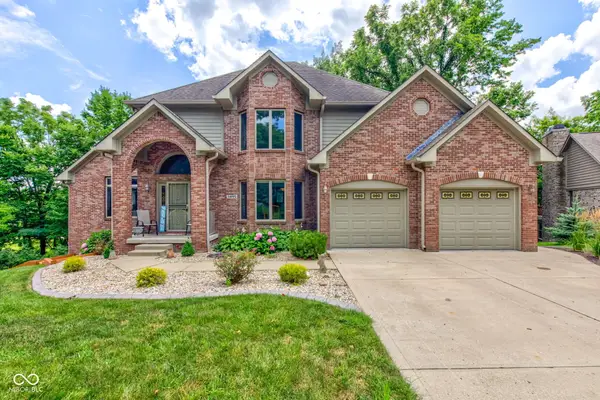 $585,000Active4 beds 4 baths3,626 sq. ft.
$585,000Active4 beds 4 baths3,626 sq. ft.5895 Annanhill Court, Avon, IN 46123
MLS# 22055879Listed by: BLUPRINT REAL ESTATE GROUP - Open Sun, 12 to 2pmNew
 $340,000Active3 beds 3 baths2,092 sq. ft.
$340,000Active3 beds 3 baths2,092 sq. ft.486 Hyannis Drive, Avon, IN 46123
MLS# 22054758Listed by: F.C. TUCKER COMPANY - New
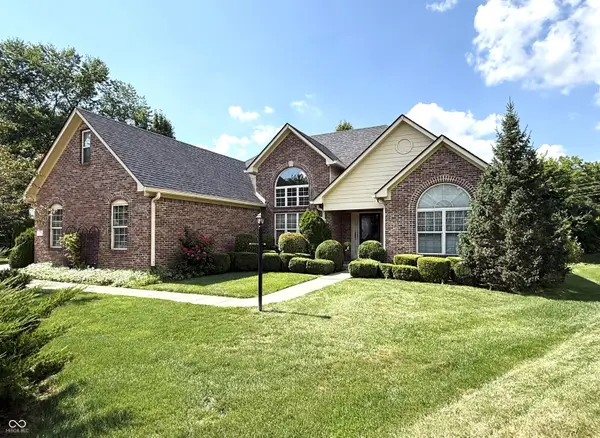 $390,000Active3 beds 2 baths1,986 sq. ft.
$390,000Active3 beds 2 baths1,986 sq. ft.7312 Apple Cross Circle, Avon, IN 46123
MLS# 22055779Listed by: RE/MAX CENTERSTONE - New
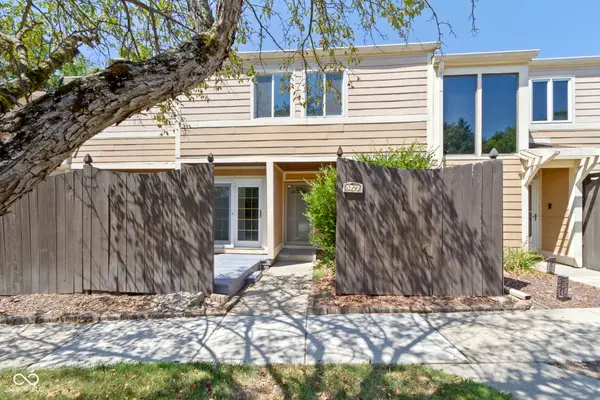 $215,900Active3 beds 3 baths2,170 sq. ft.
$215,900Active3 beds 3 baths2,170 sq. ft.5177 Fairway Drive, Avon, IN 46123
MLS# 22053435Listed by: LIBERTY REAL ESTATE, LLC. - Open Sun, 1 to 3pmNew
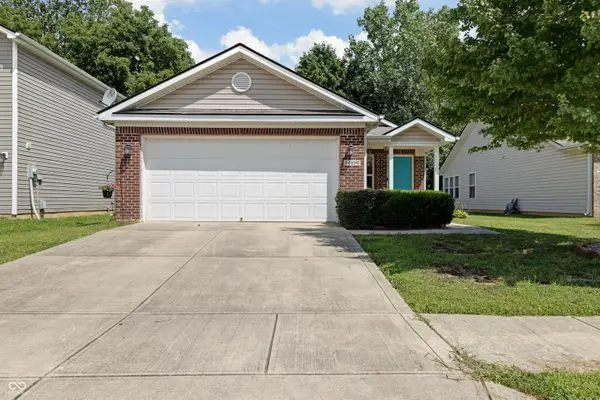 $240,000Active3 beds 2 baths1,240 sq. ft.
$240,000Active3 beds 2 baths1,240 sq. ft.10256 New Dawn Place, Avon, IN 46123
MLS# 22055164Listed by: @PROPERTIES - New
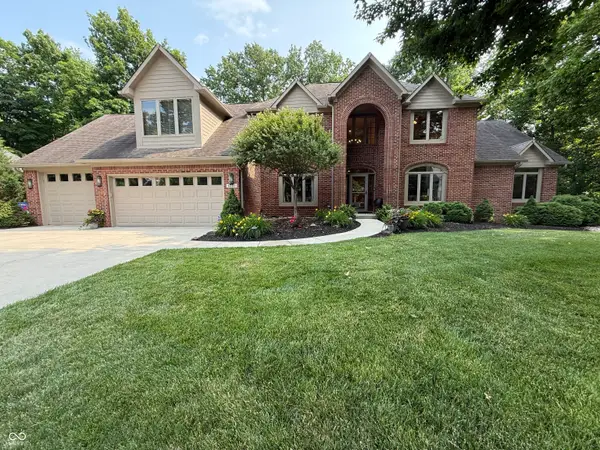 $845,000Active6 beds 5 baths5,179 sq. ft.
$845,000Active6 beds 5 baths5,179 sq. ft.6207 White Alder Court, Avon, IN 46123
MLS# 22055582Listed by: MISSION HOUSE REALTY LLC

