8607 Redditch Drive, Avon, IN 46123
Local realty services provided by:Better Homes and Gardens Real Estate Gold Key
8607 Redditch Drive,Avon, IN 46123
$425,000
- 5 Beds
- 3 Baths
- 3,083 sq. ft.
- Single family
- Active
Listed by: molly babczak, dawn fisher
Office: exp realty, llc.
MLS#:22058153
Source:IN_MIBOR
Price summary
- Price:$425,000
- Price per sq. ft.:$137.85
About this home
Move in ready 5 bedroom, 3 bath home in Avon with a brand new roof (Fall 2025!) & all brick front elevation! Fresh interior paint and abundant natural light create a bright, welcoming feel throughout. Spacious floor plan features a main level primary suite, dedicated office, living room and large eat-in kitchen. Upstairs offers four additional bedrooms (one with a Murphy bed & build in storage) plus a generous loft. Durable luxury vinyl plank flooring throughout. Enjoy the tree lined backyard with a paved patio & wood burning firepit, plus professionally designed landscaping. Direct access to the B&O Trail makes this home perfect for outdoor lovers. Conveniently located near top-rated Avon schools, shopping, dining and parks.
Contact an agent
Home facts
- Year built:2013
- Listing ID #:22058153
- Added:154 day(s) ago
- Updated:February 13, 2026 at 04:41 AM
Rooms and interior
- Bedrooms:5
- Total bathrooms:3
- Full bathrooms:2
- Half bathrooms:1
- Living area:3,083 sq. ft.
Heating and cooling
- Cooling:Central Electric
Structure and exterior
- Year built:2013
- Building area:3,083 sq. ft.
- Lot area:0.3 Acres
Schools
- High school:Avon High School
Utilities
- Water:Public Water
Finances and disclosures
- Price:$425,000
- Price per sq. ft.:$137.85
New listings near 8607 Redditch Drive
- New
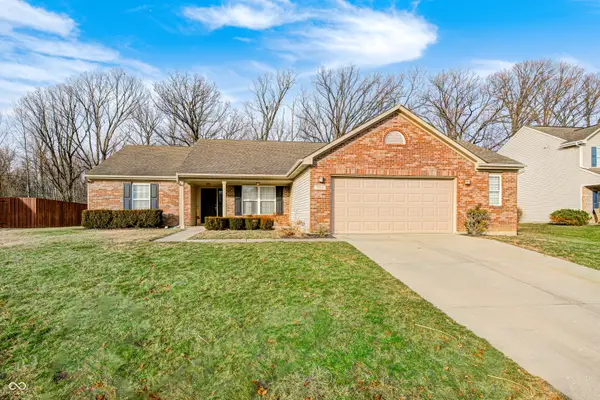 $329,999Active3 beds 2 baths1,947 sq. ft.
$329,999Active3 beds 2 baths1,947 sq. ft.7440 Oakview Drive, Avon, IN 46123
MLS# 22081020Listed by: FIRST FOCUS REALTY LLC - New
 $250,000Active3 beds 3 baths1,770 sq. ft.
$250,000Active3 beds 3 baths1,770 sq. ft.10232 Clear Sky Drive, Avon, IN 46123
MLS# 22082495Listed by: KELLER WILLIAMS INDY METRO S - New
 $330,000Active3 beds 2 baths1,796 sq. ft.
$330,000Active3 beds 2 baths1,796 sq. ft.528 Dylan Drive, Avon, IN 46123
MLS# 22083717Listed by: KOHLER REALTY - New
 $289,000Active3 beds 3 baths1,540 sq. ft.
$289,000Active3 beds 3 baths1,540 sq. ft.7358 Glendale Drive, Avon, IN 46123
MLS# 22083649Listed by: MATLOCK REALTY GROUP - New
 $420,000Active3 beds 3 baths2,241 sq. ft.
$420,000Active3 beds 3 baths2,241 sq. ft.6670 Woodcrest Drive, Avon, IN 46123
MLS# 22083381Listed by: KEY REALTY INDIANA - Open Sat, 11am to 1pmNew
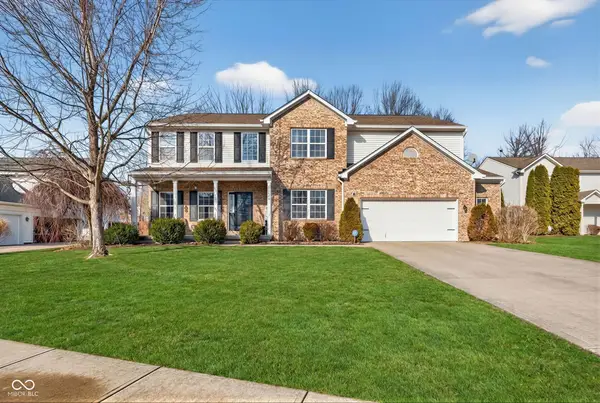 $435,000Active5 beds 3 baths3,321 sq. ft.
$435,000Active5 beds 3 baths3,321 sq. ft.6678 Avalon Boulevard, Avon, IN 46123
MLS# 22083625Listed by: CENTURY 21 SCHEETZ - New
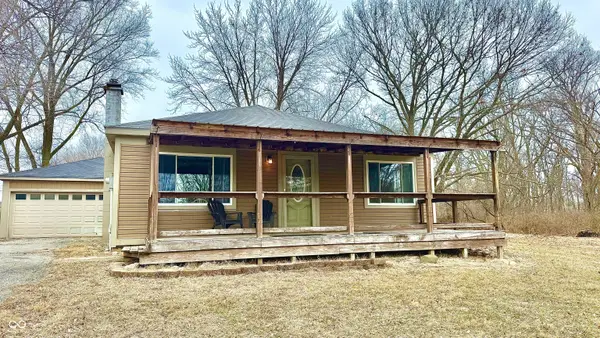 $275,000Active2 beds 2 baths1,284 sq. ft.
$275,000Active2 beds 2 baths1,284 sq. ft.6754 E County Road 150 S, Avon, IN 46123
MLS# 22080528Listed by: EXP REALTY, LLC - New
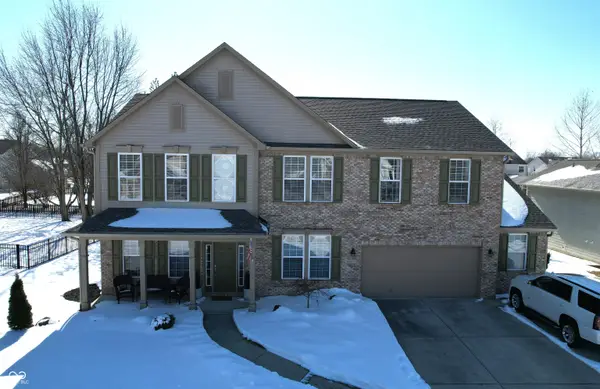 $455,000Active5 beds 3 baths3,153 sq. ft.
$455,000Active5 beds 3 baths3,153 sq. ft.6883 Roundrock Court, Avon, IN 46123
MLS# 22083494Listed by: F.C. TUCKER WEST CENTRAL - New
 $219,900Active2 beds 2 baths1,596 sq. ft.
$219,900Active2 beds 2 baths1,596 sq. ft.148 Sugarwood Lane, Avon, IN 46123
MLS# 22083460Listed by: KELLER WILLIAMS INDY METRO S - New
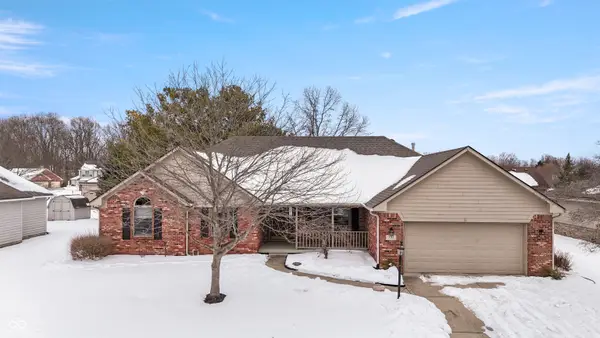 $372,500Active3 beds 3 baths2,022 sq. ft.
$372,500Active3 beds 3 baths2,022 sq. ft.767 Harvest Ridge Drive, Avon, IN 46123
MLS# 22083394Listed by: F.C. TUCKER COMPANY

