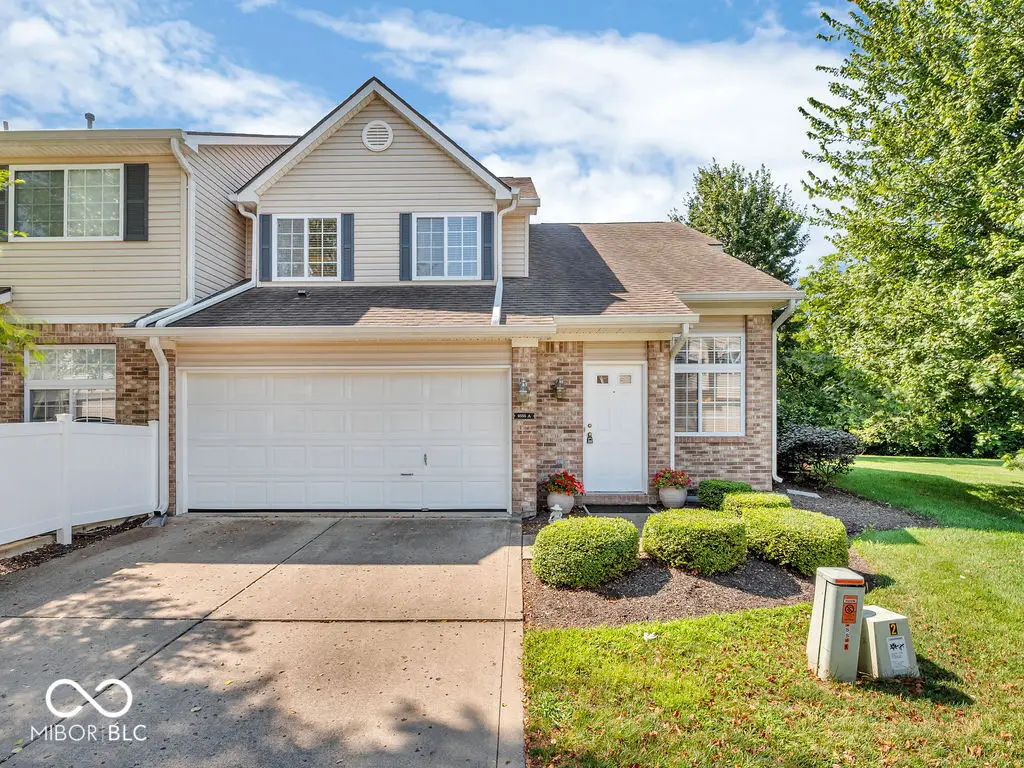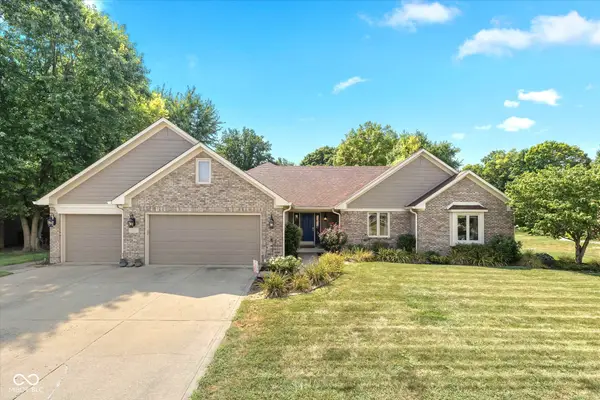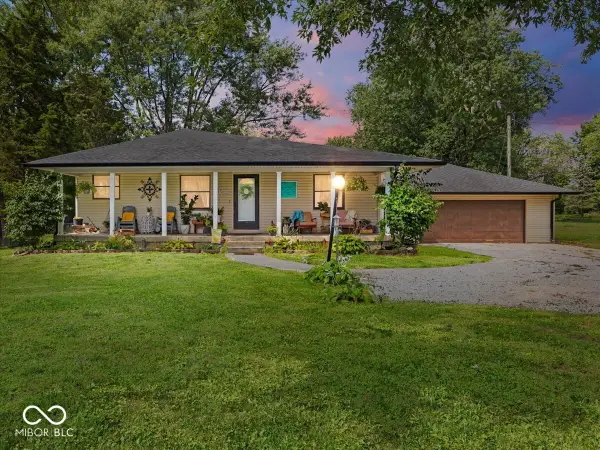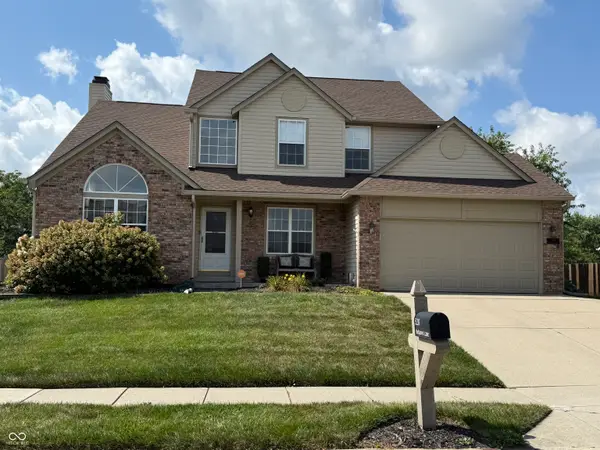9355 Villa Creek Drive #A - Bldg 17, Avon, IN 46123
Local realty services provided by:Better Homes and Gardens Real Estate Gold Key



9355 Villa Creek Drive #A - Bldg 17,Avon, IN 46123
$220,000
- 2 Beds
- 3 Baths
- 1,268 sq. ft.
- Condominium
- Active
Listed by:maria ridenour
Office:ridenour real estate services,
MLS#:22057095
Source:IN_MIBOR
Price summary
- Price:$220,000
- Price per sq. ft.:$173.5
About this home
Move-in ready condominium in great condition presents an investment opportunity or a wonderful place to call home. 2 level, end unit, with an inviting great room welcomes you with its high ceiling and open floor plan. The kitchen, the combination of shaker cabinets and stone countertops creates a visually appealing space, and the backsplash adds a touch of style. The kitchen bar and peninsula offer additional countertop space and seating. Upper level, split layout for bedrooms offers privacy from family members, roommates or guests. Open patio overlooks a huge lawn and wooded area offering a private space to relax outdoors. There are two full bathrooms, one of which includes a walk-in shower. There is also a half bathroom found on the main level. The property has two bedrooms and a total of 1268 square feet of living area spread over two stories. This condominium, built in 2002, offers an attractive property with many modern features.
Contact an agent
Home facts
- Year built:2002
- Listing Id #:22057095
- Added:1 day(s) ago
- Updated:August 18, 2025 at 11:38 PM
Rooms and interior
- Bedrooms:2
- Total bathrooms:3
- Full bathrooms:2
- Half bathrooms:1
- Living area:1,268 sq. ft.
Heating and cooling
- Cooling:Central Electric
- Heating:Forced Air
Structure and exterior
- Year built:2002
- Building area:1,268 sq. ft.
Schools
- High school:Avon High School
Utilities
- Water:Public Water
Finances and disclosures
- Price:$220,000
- Price per sq. ft.:$173.5
New listings near 9355 Villa Creek Drive #A - Bldg 17
- New
 $379,000Active4 beds 3 baths2,278 sq. ft.
$379,000Active4 beds 3 baths2,278 sq. ft.383 S Avon Avenue, Avon, IN 46123
MLS# 22057189Listed by: BLU NEST REALTY - New
 $340,000Active4 beds 3 baths2,350 sq. ft.
$340,000Active4 beds 3 baths2,350 sq. ft.10123 Morning Light Drive, Avon, IN 46123
MLS# 22057286Listed by: BETTER HOMES AND GARDENS REAL ESTATE GOLD KEY - New
 $659,900Active4 beds 4 baths4,361 sq. ft.
$659,900Active4 beds 4 baths4,361 sq. ft.2449 Stonehaven Drive, Avon, IN 46123
MLS# 22057133Listed by: F.C. TUCKER COMPANY - New
 $600,000Active3 beds 3 baths3,578 sq. ft.
$600,000Active3 beds 3 baths3,578 sq. ft.2403 Mossy Creek, Avon, IN 46123
MLS# 22056276Listed by: F.C. TUCKER COMPANY - New
 $289,000Active3 beds 2 baths1,625 sq. ft.
$289,000Active3 beds 2 baths1,625 sq. ft.7155 E County Road 150 S, Avon, IN 46123
MLS# 22056919Listed by: F.C. TUCKER COMPANY - New
 $450,000Active3 beds 2 baths2,156 sq. ft.
$450,000Active3 beds 2 baths2,156 sq. ft.612 Shakespeare Drive, Avon, IN 46123
MLS# 22057105Listed by: HIGHGARDEN REAL ESTATE - New
 $315,000Active3 beds 2 baths1,517 sq. ft.
$315,000Active3 beds 2 baths1,517 sq. ft.6784 E County Road 100 S, Avon, IN 46123
MLS# 22056978Listed by: RUNNEBOHM REALTY, LLC - New
 $324,500Active3 beds 2 baths1,618 sq. ft.
$324,500Active3 beds 2 baths1,618 sq. ft.1786 Archbury Drive, Avon, IN 46123
MLS# 22056668Listed by: UNREAL ESTATE LLC - New
 $395,000Active4 beds 4 baths4,784 sq. ft.
$395,000Active4 beds 4 baths4,784 sq. ft.528 Yorktown Lane, Avon, IN 46123
MLS# 22056592Listed by: THE SANDERS GROUP REALTY,LLC
