938 Weeping Way Lane, Avon, IN 46123
Local realty services provided by:Better Homes and Gardens Real Estate Gold Key
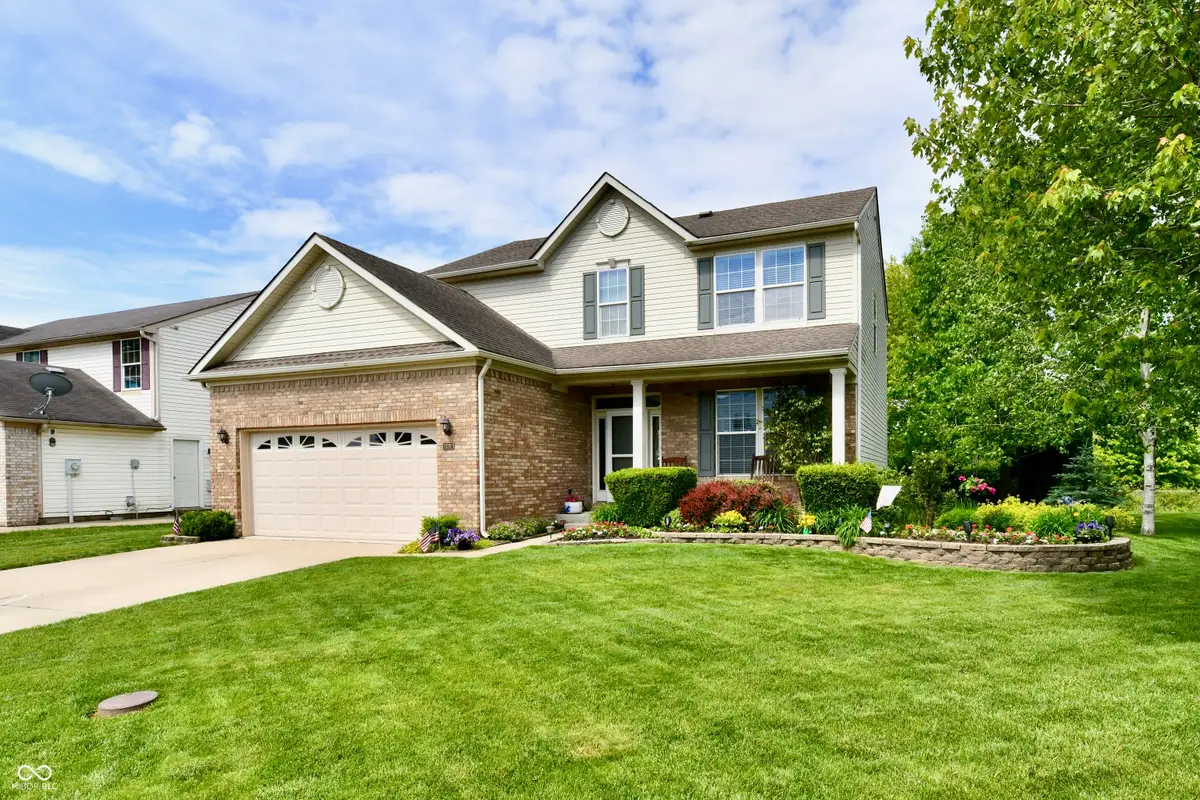
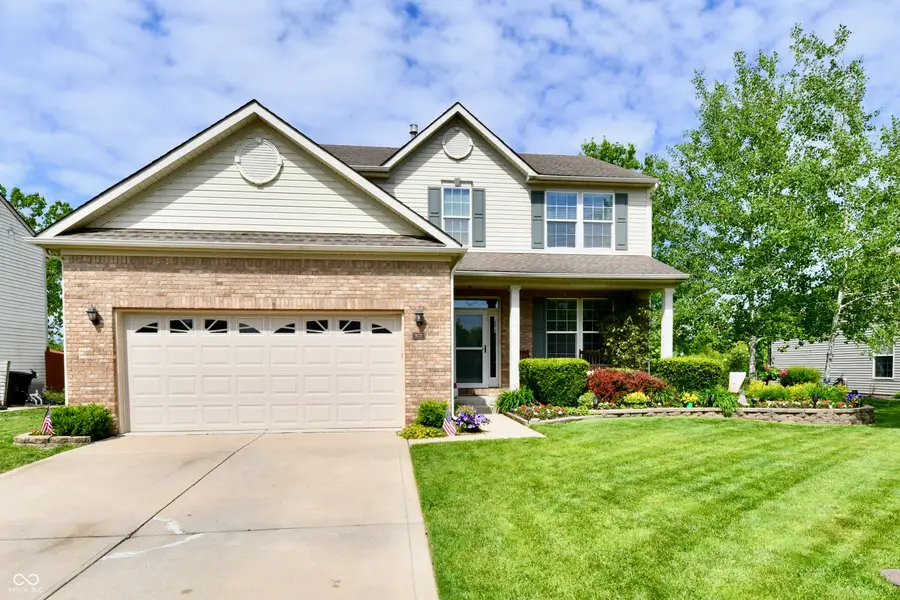
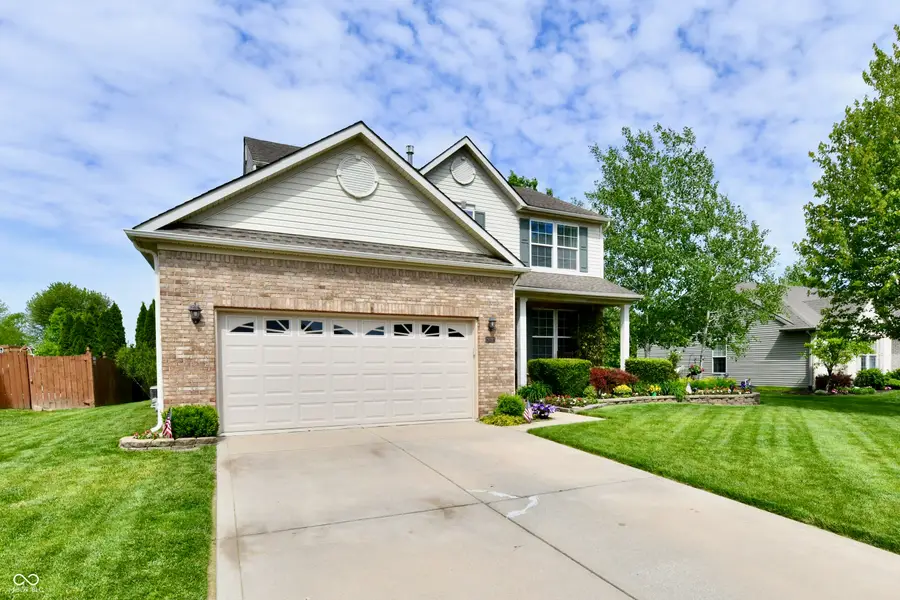
938 Weeping Way Lane,Avon, IN 46123
$395,000
- 4 Beds
- 4 Baths
- 2,950 sq. ft.
- Single family
- Pending
Listed by:patrick ploughe
Office:keller williams indy metro s
MLS#:22039470
Source:IN_MIBOR
Price summary
- Price:$395,000
- Price per sq. ft.:$133.9
About this home
Spacious 4-Bedroom One Owner Home with private Backyard- no rear neighbors, & Finished Basement Retreat where the pride of ownership shines! Most recent updates include: New A/C unit (2025) & Radon System (2025)!! Step inside the entry to discover a private custom home office with french doors, custom built-ins shelves & desk, a closet or convert to a 5th bedroom-ideal for working from home or managing daily life with ease. Take note of the 9 foot ceilings throughout! The heart of the home features an updated kitchen with quartz countertops, breakfast bar/center island, dining area & ample cabinetry. Upstairs, features 4 bedrooms & you'll appreciate the convenience of the upstairs laundry. Head downstairs to the full finished basement where you'll find a gas fireplace, custom designed bar, a half bath, several storage closets, & more custom built-ins-creating a versatile space perfect for entertaining, hosting guests, or simply relaxing. Step out onto the large deck & enjoy a beautifully landscaped yard complete with a fire pit and a private, serene view. Whether you're hosting summer gatherings or enjoying quiet evenings under the stars, this backyard is your personal oasis.
Contact an agent
Home facts
- Year built:2003
- Listing Id #:22039470
- Added:71 day(s) ago
- Updated:July 24, 2025 at 12:42 AM
Rooms and interior
- Bedrooms:4
- Total bathrooms:4
- Full bathrooms:2
- Half bathrooms:2
- Living area:2,950 sq. ft.
Heating and cooling
- Cooling:Central Electric
- Heating:Forced Air
Structure and exterior
- Year built:2003
- Building area:2,950 sq. ft.
- Lot area:0.22 Acres
Schools
- High school:Avon High School
- Middle school:Avon Middle School South
Utilities
- Water:Public Water
Finances and disclosures
- Price:$395,000
- Price per sq. ft.:$133.9
New listings near 938 Weeping Way Lane
- New
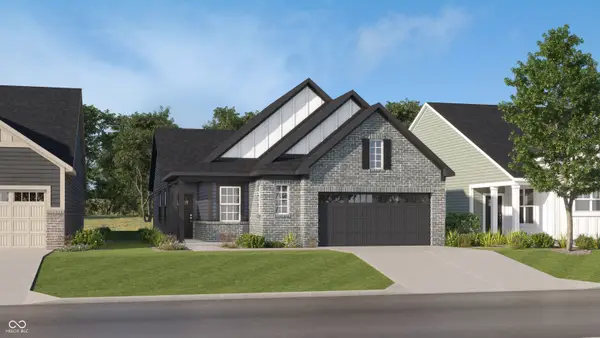 $399,000Active3 beds 2 baths1,576 sq. ft.
$399,000Active3 beds 2 baths1,576 sq. ft.5363 Foxley Park Lane, Avon, IN 46123
MLS# 22056448Listed by: COMPASS INDIANA, LLC 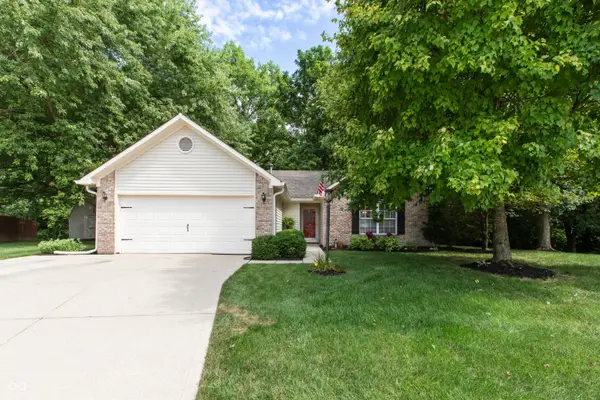 $285,000Pending3 beds 2 baths1,314 sq. ft.
$285,000Pending3 beds 2 baths1,314 sq. ft.6485 Barberry Drive, Avon, IN 46123
MLS# 22055957Listed by: RE/MAX CENTERSTONE- New
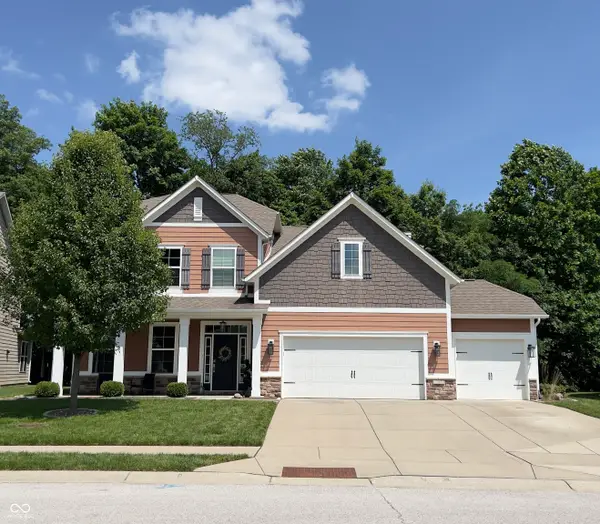 $460,000Active4 beds 3 baths3,432 sq. ft.
$460,000Active4 beds 3 baths3,432 sq. ft.737 Bracknell Drive, Avon, IN 46123
MLS# 22043578Listed by: EXP REALTY, LLC - New
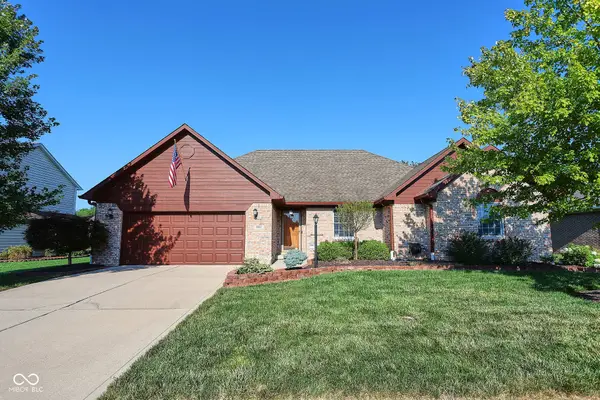 $360,000Active3 beds 2 baths1,781 sq. ft.
$360,000Active3 beds 2 baths1,781 sq. ft.662 Harvest Ridge Drive, Avon, IN 46123
MLS# 22055775Listed by: HEROES PROPERTY GROUP - New
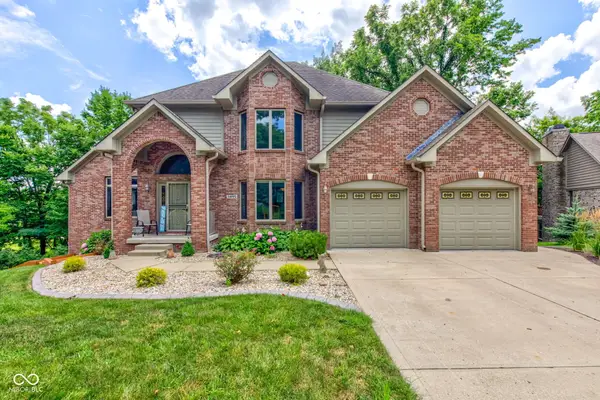 $585,000Active4 beds 4 baths3,626 sq. ft.
$585,000Active4 beds 4 baths3,626 sq. ft.5895 Annanhill Court, Avon, IN 46123
MLS# 22055879Listed by: BLUPRINT REAL ESTATE GROUP - Open Sun, 12 to 2pmNew
 $340,000Active3 beds 3 baths2,092 sq. ft.
$340,000Active3 beds 3 baths2,092 sq. ft.486 Hyannis Drive, Avon, IN 46123
MLS# 22054758Listed by: F.C. TUCKER COMPANY - New
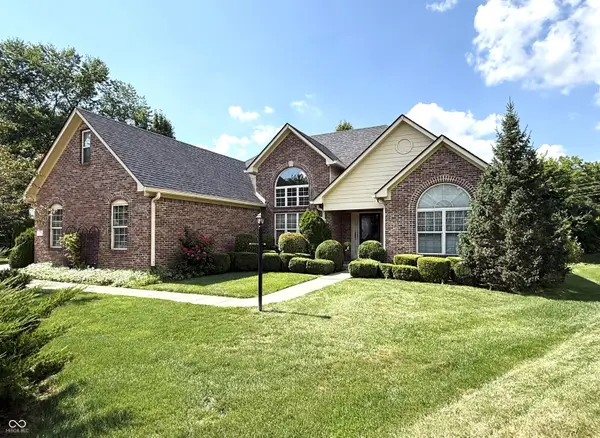 $390,000Active3 beds 2 baths1,986 sq. ft.
$390,000Active3 beds 2 baths1,986 sq. ft.7312 Apple Cross Circle, Avon, IN 46123
MLS# 22055779Listed by: RE/MAX CENTERSTONE - New
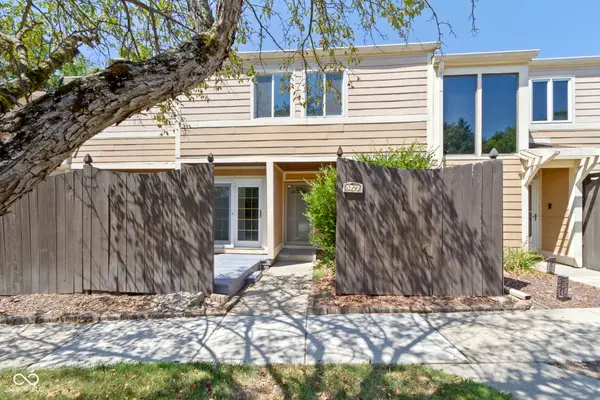 $215,900Active3 beds 3 baths2,170 sq. ft.
$215,900Active3 beds 3 baths2,170 sq. ft.5177 Fairway Drive, Avon, IN 46123
MLS# 22053435Listed by: LIBERTY REAL ESTATE, LLC. - Open Sun, 1 to 3pmNew
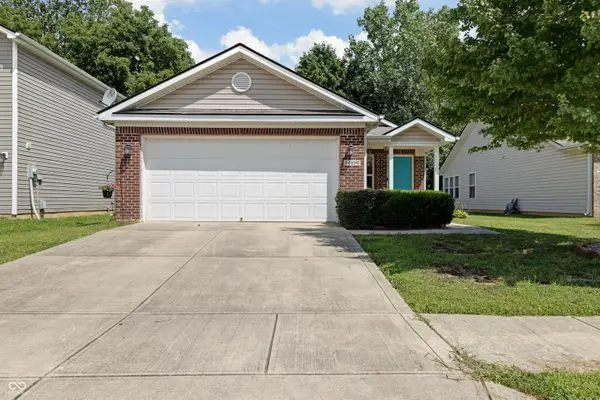 $240,000Active3 beds 2 baths1,240 sq. ft.
$240,000Active3 beds 2 baths1,240 sq. ft.10256 New Dawn Place, Avon, IN 46123
MLS# 22055164Listed by: @PROPERTIES - New
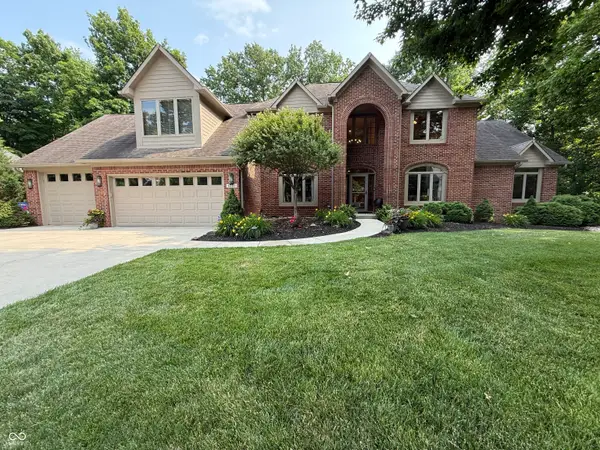 $845,000Active6 beds 5 baths5,179 sq. ft.
$845,000Active6 beds 5 baths5,179 sq. ft.6207 White Alder Court, Avon, IN 46123
MLS# 22055582Listed by: MISSION HOUSE REALTY LLC

