9404 Enclave Drive #Unit D, Avon, IN 46123
Local realty services provided by:Better Homes and Gardens Real Estate Gold Key

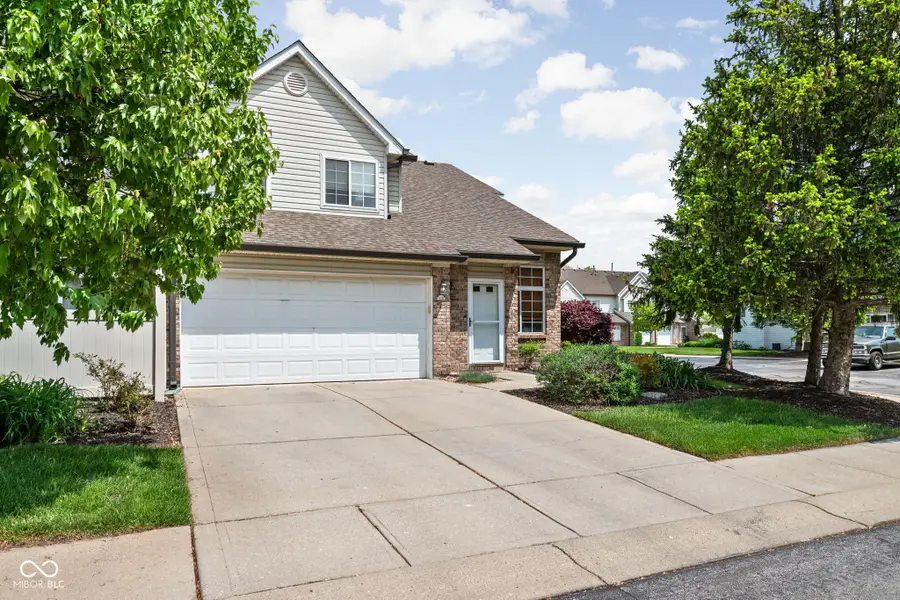
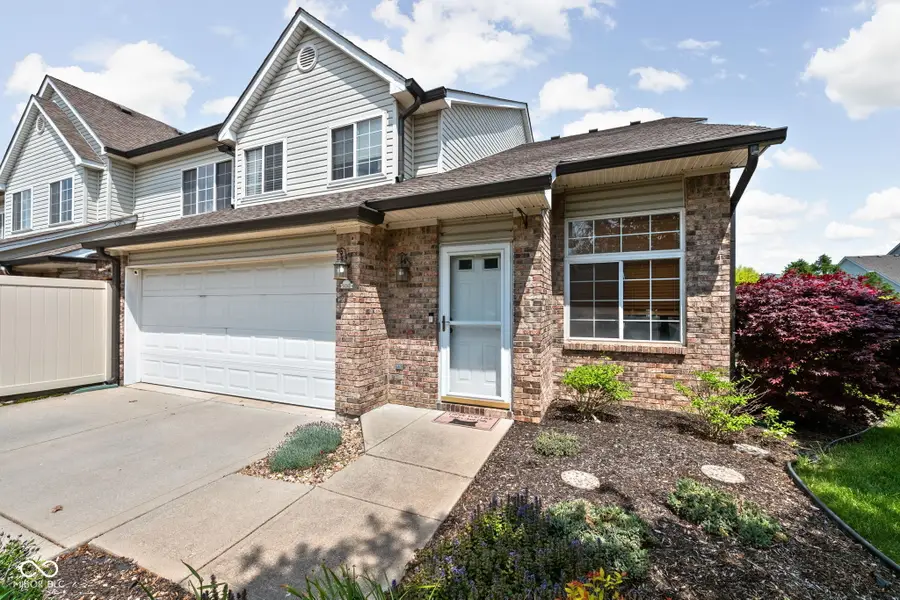
9404 Enclave Drive #Unit D,Avon, IN 46123
$194,900
- 2 Beds
- 2 Baths
- 1,285 sq. ft.
- Condominium
- Pending
Listed by:maggie whittington
Office:@properties
MLS#:22037910
Source:IN_MIBOR
Price summary
- Price:$194,900
- Price per sq. ft.:$151.67
About this home
Welcome home to your nearly 1,300 square feet, end unit condo offering a perfect blend of comfort and functionality! Featuring 2 generously sized bedrooms with NEW CARPET, 1.5 baths, open concept kitchen and living space and a loft for additional living or office space. This home has plenty of natural light throughout and comes with thoughtful updates and perks that make it truly move-in ready! Relax in the open living and dining areas with laminate flooring, and cozy up to the gas fireplace on cooler evenings. Enjoy cooking in the updated kitchen with white cabinets, stainless steel appliances, large pantry space and tile floor. Other highlights include an attached and finished 2-car garage for convenience and storage, in-unit washer & dryer included in the sale and all window treatments stay with the home. This well-maintained condo offers everything you need, with easy access to Avon amenities and low-maintenance living!
Contact an agent
Home facts
- Year built:1998
- Listing Id #:22037910
- Added:62 day(s) ago
- Updated:July 21, 2025 at 03:40 PM
Rooms and interior
- Bedrooms:2
- Total bathrooms:2
- Full bathrooms:1
- Half bathrooms:1
- Living area:1,285 sq. ft.
Heating and cooling
- Cooling:Central Electric
- Heating:Forced Air
Structure and exterior
- Year built:1998
- Building area:1,285 sq. ft.
Schools
- High school:Avon High School
Utilities
- Water:Public Water
Finances and disclosures
- Price:$194,900
- Price per sq. ft.:$151.67
New listings near 9404 Enclave Drive #Unit D
- New
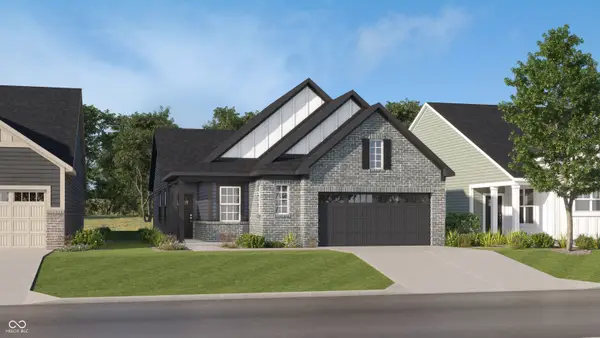 $399,000Active3 beds 2 baths1,576 sq. ft.
$399,000Active3 beds 2 baths1,576 sq. ft.5363 Foxley Park Lane, Avon, IN 46123
MLS# 22056448Listed by: COMPASS INDIANA, LLC 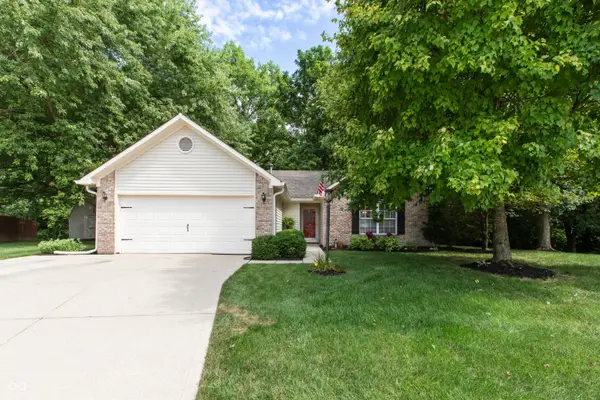 $285,000Pending3 beds 2 baths1,314 sq. ft.
$285,000Pending3 beds 2 baths1,314 sq. ft.6485 Barberry Drive, Avon, IN 46123
MLS# 22055957Listed by: RE/MAX CENTERSTONE- New
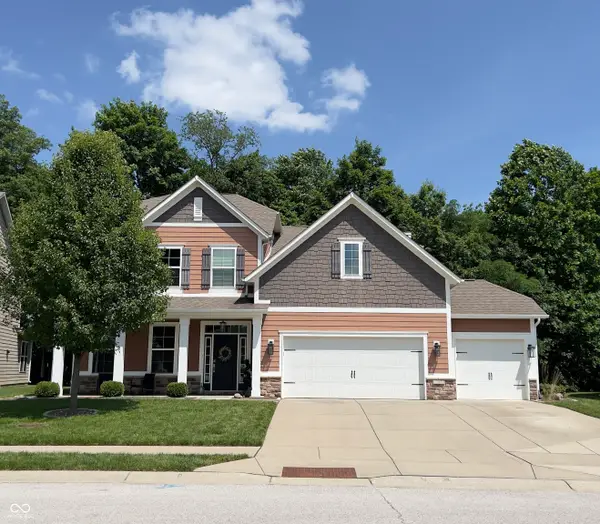 $460,000Active4 beds 3 baths3,432 sq. ft.
$460,000Active4 beds 3 baths3,432 sq. ft.737 Bracknell Drive, Avon, IN 46123
MLS# 22043578Listed by: EXP REALTY, LLC - New
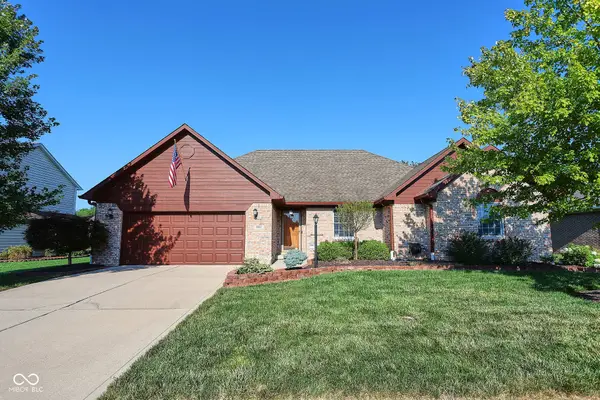 $360,000Active3 beds 2 baths1,781 sq. ft.
$360,000Active3 beds 2 baths1,781 sq. ft.662 Harvest Ridge Drive, Avon, IN 46123
MLS# 22055775Listed by: HEROES PROPERTY GROUP - New
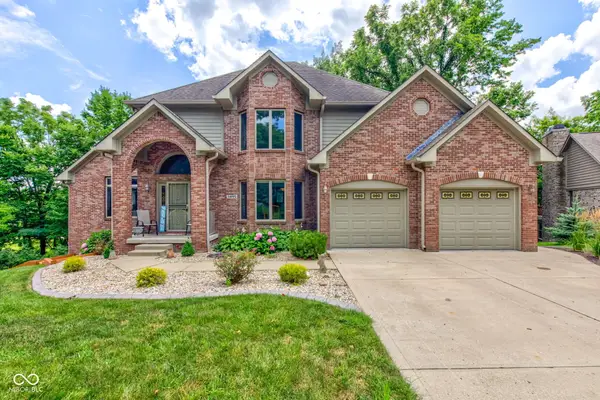 $585,000Active4 beds 4 baths3,626 sq. ft.
$585,000Active4 beds 4 baths3,626 sq. ft.5895 Annanhill Court, Avon, IN 46123
MLS# 22055879Listed by: BLUPRINT REAL ESTATE GROUP - Open Sun, 12 to 2pmNew
 $340,000Active3 beds 3 baths2,092 sq. ft.
$340,000Active3 beds 3 baths2,092 sq. ft.486 Hyannis Drive, Avon, IN 46123
MLS# 22054758Listed by: F.C. TUCKER COMPANY - New
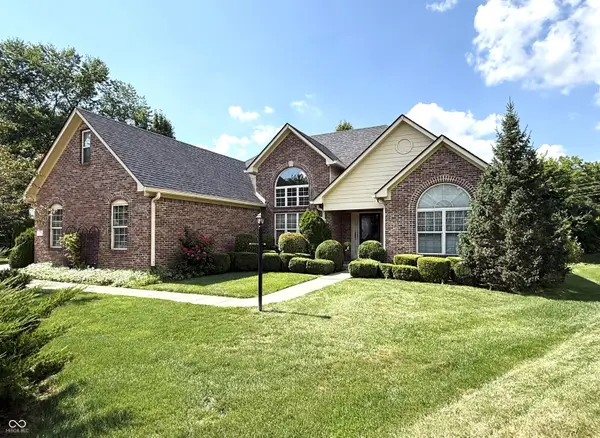 $390,000Active3 beds 2 baths1,986 sq. ft.
$390,000Active3 beds 2 baths1,986 sq. ft.7312 Apple Cross Circle, Avon, IN 46123
MLS# 22055779Listed by: RE/MAX CENTERSTONE - New
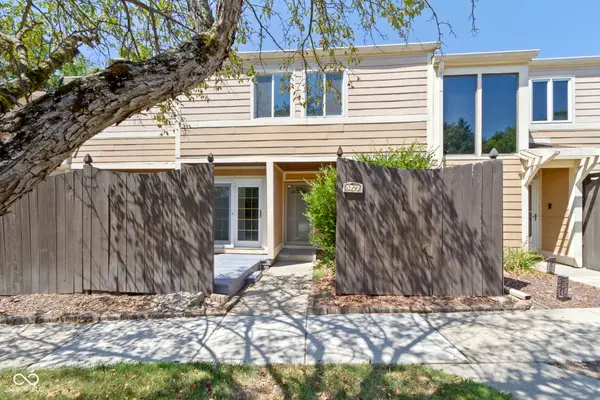 $215,900Active3 beds 3 baths2,170 sq. ft.
$215,900Active3 beds 3 baths2,170 sq. ft.5177 Fairway Drive, Avon, IN 46123
MLS# 22053435Listed by: LIBERTY REAL ESTATE, LLC. - Open Sun, 1 to 3pmNew
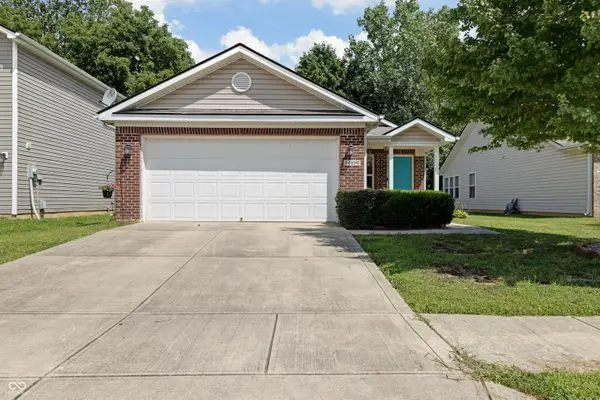 $240,000Active3 beds 2 baths1,240 sq. ft.
$240,000Active3 beds 2 baths1,240 sq. ft.10256 New Dawn Place, Avon, IN 46123
MLS# 22055164Listed by: @PROPERTIES - New
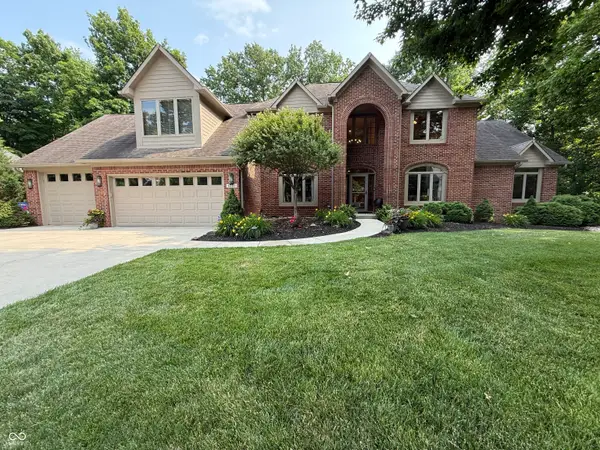 $845,000Active6 beds 5 baths5,179 sq. ft.
$845,000Active6 beds 5 baths5,179 sq. ft.6207 White Alder Court, Avon, IN 46123
MLS# 22055582Listed by: MISSION HOUSE REALTY LLC

