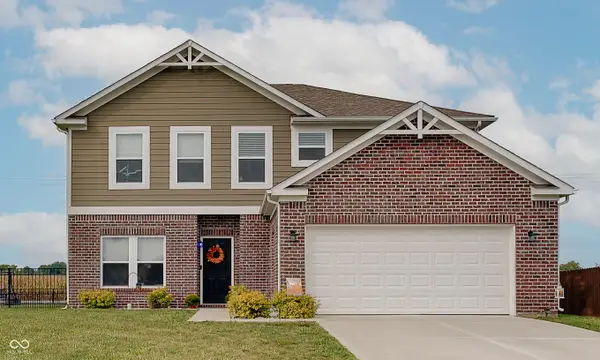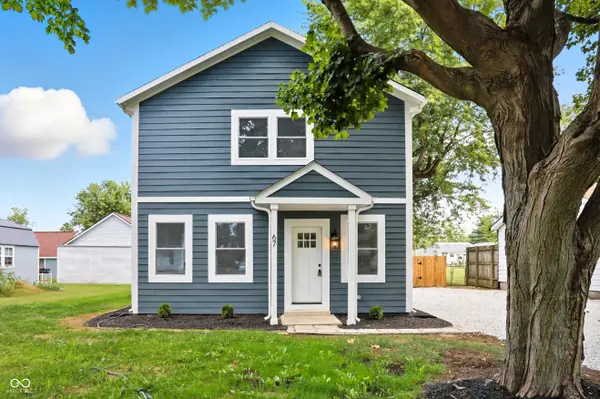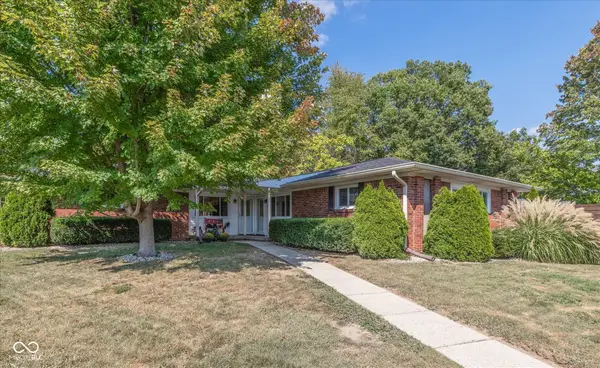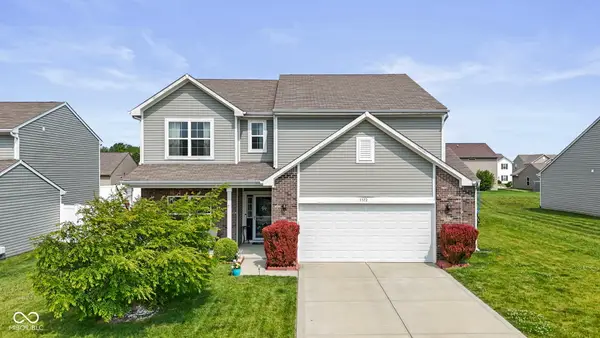1001 N 750 West, Bargersville, IN 46106
Local realty services provided by:Better Homes and Gardens Real Estate Connections
Listed by:pamela proughCell: 317-417-9463
Office:carpenter realtors mooresville
MLS#:202504942
Source:Indiana Regional MLS
Price summary
- Price:$789,000
- Price per sq. ft.:$479.05
About this home
Nestled on over 3 sprawling acres, this property is a rare gem that offers not just one, but two incredible homes, along with a dream setup for mechanics or car enthusiasts. Let's start with the main house-a charming 3-bedroom, 2-bath retreat featuring a large covered front porch perfectly positioned to soak in those breathtaking western sunsets. It's the ideal spot to unwind after a long day. As you stroll through the property, you'll pass a large above-ground pool with an expansive deck-an entertainer's paradise for summer gatherings and weekend relaxation. And just beyond that? The guest house. This cozy 1-bedroom, 1-bath home with a full loft and open-concept living and kitchen area is perfect for extended family, guests, or even a potential rental opportunity. But wait-there's more! The crown jewel for any car enthusiast or mechanic is the heated and cooled 30x40 pole barn. With soaring 16-foot ceilings, 2 car lifts, and 2 overhead cranes equipped with electric hoists, this space is a fully equipped workshop ready to bring your automotive dreams to life. Plus, there's a 2-car detached garage for even more storage or workspace. This property is more than just a home-it's a lifestyle. Whether you're hosting poolside parties, tinkering on your latest project in the barn, or simply enjoying the serenity of your private acreage, this one-of-a-kind property has it all. Don't miss your chance to make it yours!
Contact an agent
Home facts
- Year built:1950
- Listing ID #:202504942
- Added:219 day(s) ago
- Updated:September 24, 2025 at 03:03 PM
Rooms and interior
- Bedrooms:3
- Total bathrooms:2
- Full bathrooms:2
- Living area:1,647 sq. ft.
Heating and cooling
- Cooling:Central Air
- Heating:Forced Air, Gas, Propane Tank Rented
Structure and exterior
- Roof:Asphalt
- Year built:1950
- Building area:1,647 sq. ft.
- Lot area:3.12 Acres
Schools
- High school:Franklin
- Middle school:Franklin
- Elementary school:Creekside
Utilities
- Water:Well
- Sewer:Septic
Finances and disclosures
- Price:$789,000
- Price per sq. ft.:$479.05
- Tax amount:$1,652
New listings near 1001 N 750 West
- Open Sun, 12 to 3pmNew
 $375,000Active3 beds 3 baths2,652 sq. ft.
$375,000Active3 beds 3 baths2,652 sq. ft.930 Belgium Boulevard, Bargersville, IN 46106
MLS# 22059750Listed by: WEICHERT REALTORS COOPER GROUP INDY - New
 $450,000Active3 beds 4 baths2,180 sq. ft.
$450,000Active3 beds 4 baths2,180 sq. ft.67 S Tresslar Avenue, Bargersville, IN 46106
MLS# 22063836Listed by: STEVE LEW REAL ESTATE GROUP, LLC - New
 $695,000Active5 beds 4 baths3,841 sq. ft.
$695,000Active5 beds 4 baths3,841 sq. ft.3762 Woodruff Place, Bargersville, IN 46106
MLS# 22050228Listed by: CENTURY 21 SCHEETZ  $300,000Pending-- beds -- baths
$300,000Pending-- beds -- baths50 Overlook Drive, Bargersville, IN 46106
MLS# 22063058Listed by: KELLER WILLIAMS INDY METRO S- New
 $750,000Active5 beds 5 baths5,661 sq. ft.
$750,000Active5 beds 5 baths5,661 sq. ft.3301 Cheyenne Court, Bargersville, IN 46106
MLS# 22063019Listed by: CENTURY 21 SCHEETZ - New
 $519,990Active4 beds 3 baths2,989 sq. ft.
$519,990Active4 beds 3 baths2,989 sq. ft.4281 Hayden Valley Drive, Bargersville, IN 46106
MLS# 22063147Listed by: M/I HOMES OF INDIANA, L.P. - New
 $449,990Active4 beds 3 baths2,319 sq. ft.
$449,990Active4 beds 3 baths2,319 sq. ft.3692 Dutton Drive, Bargersville, IN 46106
MLS# 22063125Listed by: M/I HOMES OF INDIANA, L.P. - New
 $415,000Active5 beds 3 baths2,971 sq. ft.
$415,000Active5 beds 3 baths2,971 sq. ft.3372 Clary Blvd S Drive, Greenwood, IN 46143
MLS# 22062198Listed by: BERKSHIRE HATHAWAY HOME - New
 $650,000Active5 beds 4 baths5,210 sq. ft.
$650,000Active5 beds 4 baths5,210 sq. ft.3176 Tecumseh Way, Bargersville, IN 46106
MLS# 22062766Listed by: CARPENTER, REALTORS - New
 $240,000Active2 beds 1 baths836 sq. ft.
$240,000Active2 beds 1 baths836 sq. ft.5043 W County Road 144, Bargersville, IN 46106
MLS# 22062330Listed by: CENTURY 21 SCHEETZ
