110 N Tresslar Avenue, Bargersville, IN 46106
Local realty services provided by:Better Homes and Gardens Real Estate Gold Key
Listed by: jake stiles
Office: coldwell banker stiles
MLS#:22051054
Source:IN_MIBOR
Price summary
- Price:$399,500
- Price per sq. ft.:$237.8
About this home
This stunning 3-bedroom, 2-bathroom brick ranch in Bargersville offers low-maintenance living with major upgrades and incredible income potential. Move-in ready and meticulously maintained, this home features beautiful hardwood floors throughout most rooms, with carpet only in the large living room. The updated kitchen is a chef's dream with abundant cabinet storage, sleek black stainless steel appliances (2019), elegant quartz countertops (2019), and a charming built-in breakfast nook. Two separate living areas provide flexibility for entertaining and everyday living. The crown jewel is the impressive 720-square-foot detached carriage house built in 2016, featuring one-bedroom, oversized spa-like bathroom, and open-concept living area with kitchen. Perfect for college students, in-laws, guests, or rental income-use it as a guest suite, private office, or Airbnb opportunity. Recent upgrades demonstrate exceptional care: new HVAC system (2020), sump pump and vapor barrier (2019), sewer line replacement (2016), and mini barn with electrical (2018). The attached 2-car garage and mature trees add curb appeal and functionality. Located in popular Bargersville with walkable access to downtown restaurants and shops, plus easy access to SR135 and I-69. This exceptional property combines comfort with versatility on a beautifully landscaped lot. With numerous updates, a home warranty and income potential, this home offers immediate comfort and long-term value. Just bring your furniture and settle in! Homes like this don't come around often.
Contact an agent
Home facts
- Year built:1964
- Listing ID #:22051054
- Added:155 day(s) ago
- Updated:December 17, 2025 at 10:28 PM
Rooms and interior
- Bedrooms:4
- Total bathrooms:3
- Full bathrooms:3
- Living area:1,680 sq. ft.
Heating and cooling
- Cooling:Central Electric
- Heating:Forced Air
Structure and exterior
- Year built:1964
- Building area:1,680 sq. ft.
- Lot area:0.34 Acres
Schools
- High school:Center Grove High School
- Middle school:Center Grove Middle School Central
- Elementary school:Walnut Grove Elementary School
Utilities
- Water:Public Water
Finances and disclosures
- Price:$399,500
- Price per sq. ft.:$237.8
New listings near 110 N Tresslar Avenue
- New
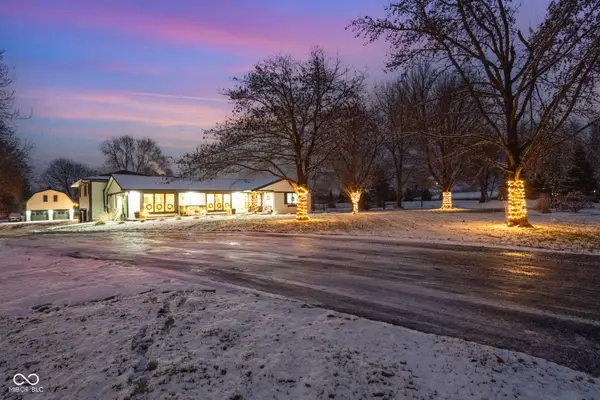 $785,000Active5 beds 4 baths2,526 sq. ft.
$785,000Active5 beds 4 baths2,526 sq. ft.4161 N 500 W, Bargersville, IN 46106
MLS# 22076868Listed by: YOUR HOME TEAM - New
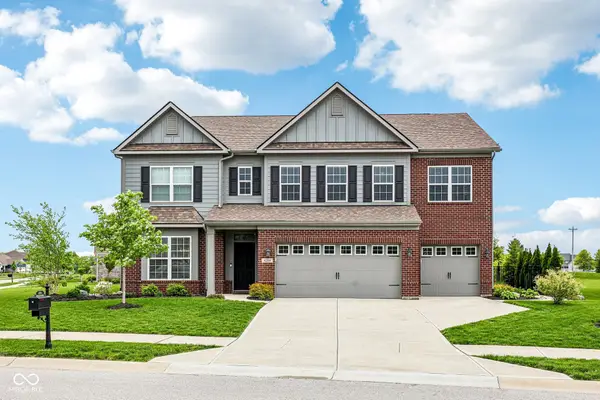 $575,000Active4 beds 3 baths3,456 sq. ft.
$575,000Active4 beds 3 baths3,456 sq. ft.4204 Omaha Drive, Bargersville, IN 46106
MLS# 22076680Listed by: JEFF PAXSON TEAM - New
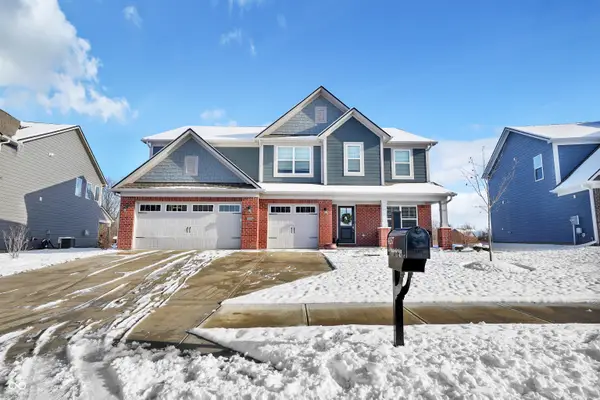 $655,000Active5 beds 5 baths3,825 sq. ft.
$655,000Active5 beds 5 baths3,825 sq. ft.4137 Grange Drive, Bargersville, IN 46106
MLS# 22074713Listed by: PRIORITY REALTY GROUP - New
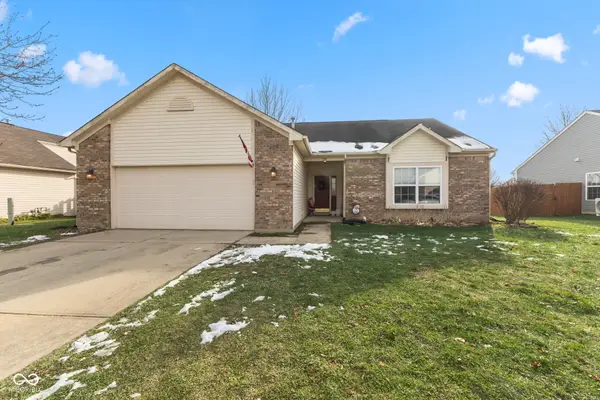 $270,000Active3 beds 2 baths1,428 sq. ft.
$270,000Active3 beds 2 baths1,428 sq. ft.729 W Harriman Avenue, Bargersville, IN 46106
MLS# 22074772Listed by: PRIORITY REALTY GROUP - New
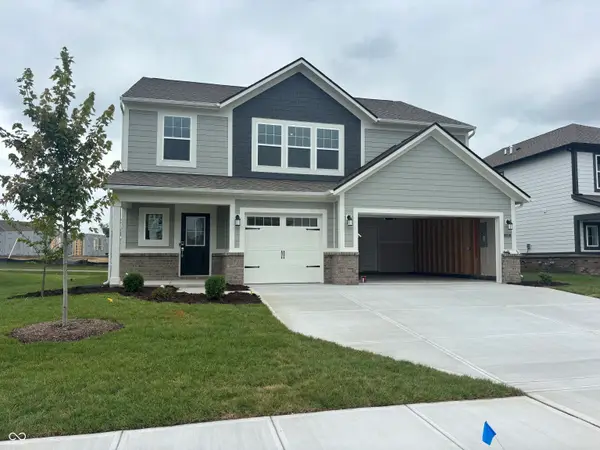 $380,000Active5 beds 4 baths2,698 sq. ft.
$380,000Active5 beds 4 baths2,698 sq. ft.4371 Red Pine Drive, Bargersville, IN 46106
MLS# 22076260Listed by: INDY'S HOMEPRO REALTORS - New
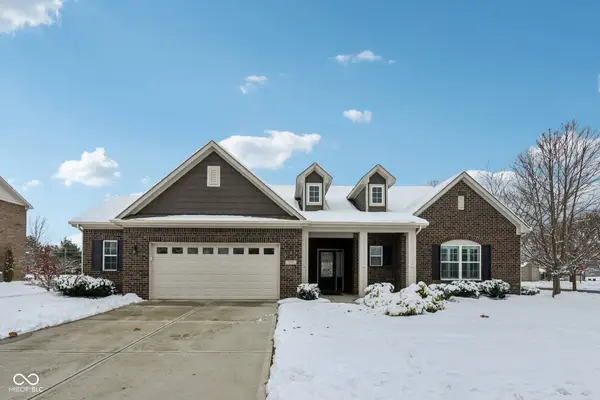 $525,000Active3 beds 2 baths2,975 sq. ft.
$525,000Active3 beds 2 baths2,975 sq. ft.3741 Woodvine Drive, Bargersville, IN 46106
MLS# 22075589Listed by: F.C. TUCKER COMPANY 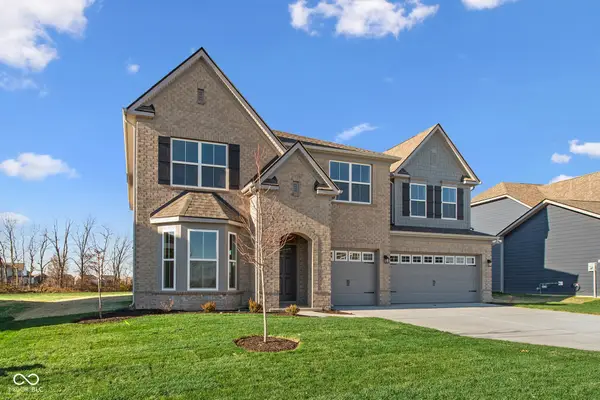 $578,990Active5 beds 5 baths3,330 sq. ft.
$578,990Active5 beds 5 baths3,330 sq. ft.3726 Hayden Valley Drive, Bargersville, IN 46106
MLS# 22076063Listed by: M/I HOMES OF INDIANA, L.P.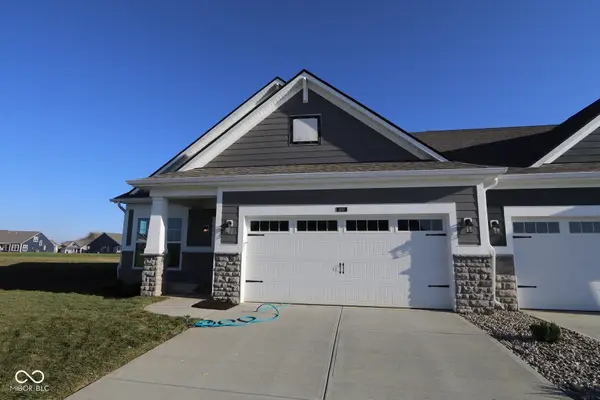 $461,990Active3 beds 3 baths2,362 sq. ft.
$461,990Active3 beds 3 baths2,362 sq. ft.3397 Wrangler Drive, Bargersville, IN 46106
MLS# 22076086Listed by: M/I HOMES OF INDIANA, L.P.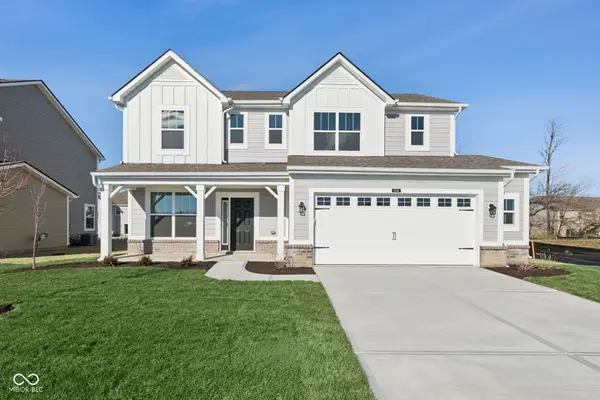 $423,990Active3 beds 3 baths2,014 sq. ft.
$423,990Active3 beds 3 baths2,014 sq. ft.4246 Hayden Valley Drive, Bargersville, IN 46106
MLS# 22075965Listed by: M/I HOMES OF INDIANA, L.P.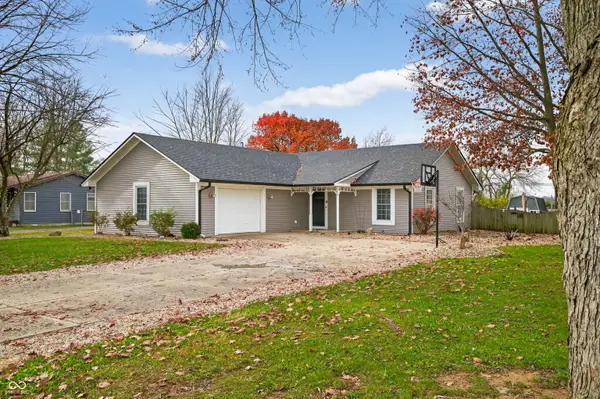 $337,900Active3 beds 2 baths1,418 sq. ft.
$337,900Active3 beds 2 baths1,418 sq. ft.288 S Baldwin Street, Bargersville, IN 46106
MLS# 22074862Listed by: LAND PRO REALTY
