218 N West Street, Bargersville, IN 46106
Local realty services provided by:Better Homes and Gardens Real Estate Gold Key
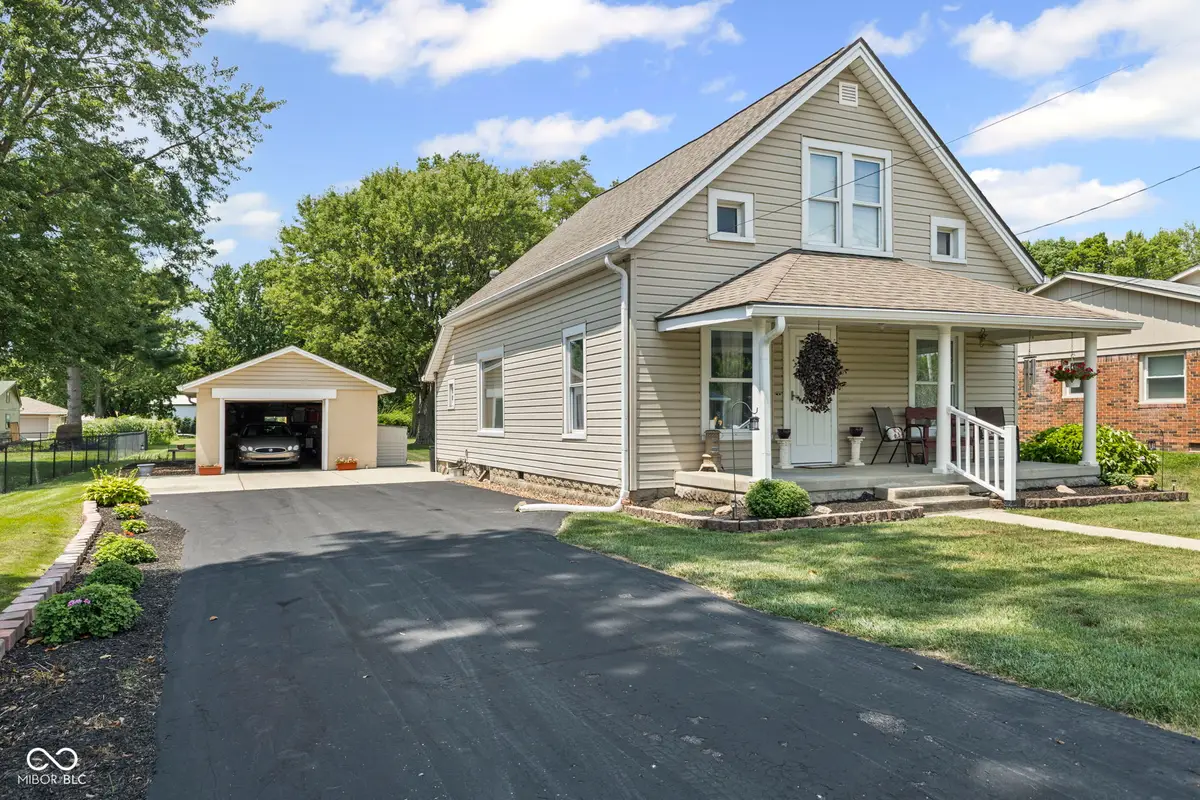
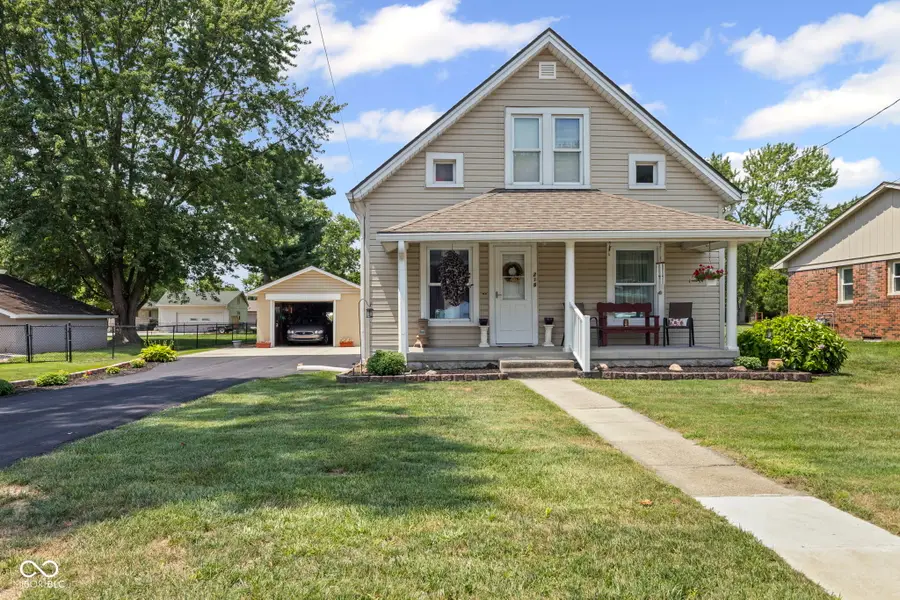
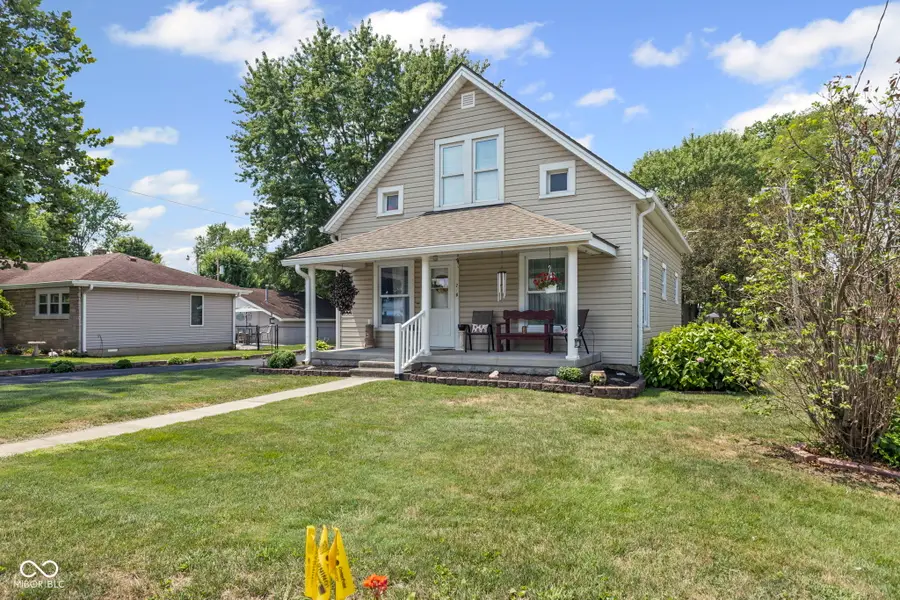
Listed by:matthew kresse
Office:red oak real estate group
MLS#:22054350
Source:IN_MIBOR
Price summary
- Price:$250,000
- Price per sq. ft.:$175.19
About this home
Wonderful and Sweet 3 Bedroom, 1 Bath Home on a Double City Lot in Downtown Bargersville. This Property Has the Perfect Location...it Sits Just Adjacent to Windisch Park, it's a 2 Block Walk to Switzer Park and Coffeehouse Five, and it's 3 Blocks to the New Umbarger Plaza and Pizza & Libations. It's One of the Best Examples of Longtime Care and Appreciation of a Home!! The Property was Built in 1915 and the 40+ Year Homeowner has Loved it Everyday! Enjoy the Sunrise and Neighborhood Sitting on the Covered Front Porch, Enjoy the Sunset and Serine Backyard Sitting on the Rear Deck. Step Inside and Find the Lovely Living Room w/ Large, Bright Windows and French Doors to the Den/Primary Bedroom. Off the Living Room is the Dining Room, also w/ Large and Bright Windows. From the Dining Room to the Kitchen, Notice Newer Appliances, Cabinets and Solid Surface Countertops. The Main Level Full Bath has Kept the Older Vanity, but Updated Everything that Surrounds. At the Back of the House you will Find the Rear Entry into the Mudroom and a Large Laundry/Utility Room w/ Plenty of Extra Storage. Upstairs are the 2 Connected Bedrooms Running From the Front to the Back of the Home, each w/ its Own Large Closet. Outside Features the Large Double Lot, the Covered Front Porch, the Rear Deck, a Large Shed, 2 Garden Areas and the 1.5 Car Garage. Original Hardwood Floors Hiding Under the Carpets and the Original Trim and Doors are Still Here. Updates Over the Years Include: Roof, Siding, Gutters, Windows, Electric, Plumbing (including main gas and sewer lines) and Much More! This Really is a Beautiful Home that is Ready for Someone New to Take Over and Love it for Another 40+ Years!!
Contact an agent
Home facts
- Year built:1915
- Listing Id #:22054350
- Added:12 day(s) ago
- Updated:August 06, 2025 at 11:38 PM
Rooms and interior
- Bedrooms:3
- Total bathrooms:1
- Full bathrooms:1
- Living area:1,427 sq. ft.
Heating and cooling
- Cooling:Central Electric
- Heating:Forced Air
Structure and exterior
- Year built:1915
- Building area:1,427 sq. ft.
- Lot area:0.5 Acres
Schools
- High school:Center Grove High School
- Middle school:Center Grove Middle School Central
- Elementary school:Walnut Grove Elementary School
Utilities
- Water:Public Water
Finances and disclosures
- Price:$250,000
- Price per sq. ft.:$175.19
New listings near 218 N West Street
- Open Sat, 1 to 3pmNew
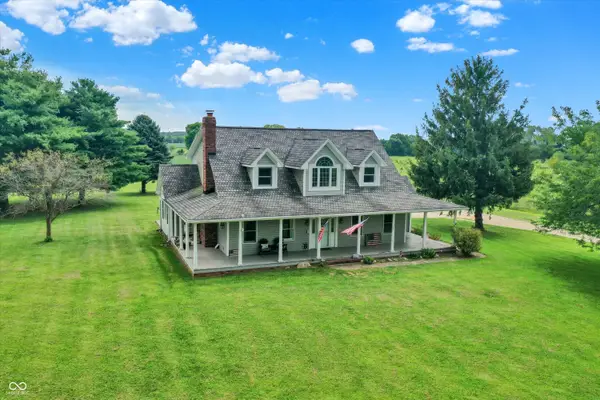 $995,000Active4 beds 4 baths3,415 sq. ft.
$995,000Active4 beds 4 baths3,415 sq. ft.4445 N 225 W, Franklin, IN 46131
MLS# 22056652Listed by: MARK DIETEL REALTY, LLC - New
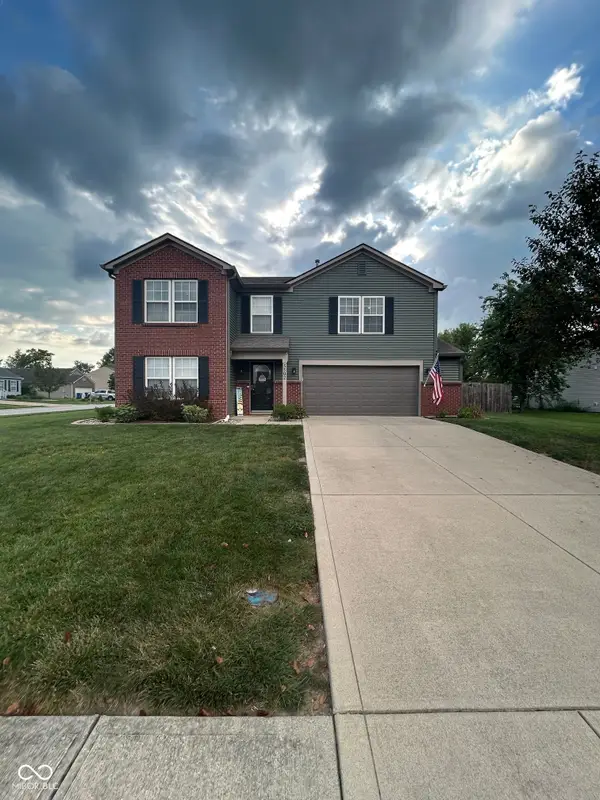 $334,900Active4 beds 3 baths4,209 sq. ft.
$334,900Active4 beds 3 baths4,209 sq. ft.5502 Breaburn Road, Bargersville, IN 46106
MLS# 22056714Listed by: ARSENAULT GROUP REALTY, INC. - Open Sat, 11am to 1pmNew
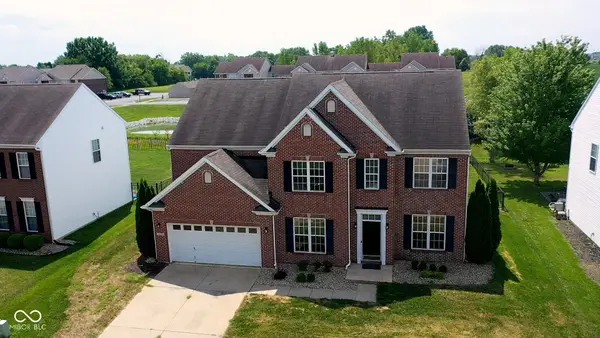 $400,000Active4 beds 3 baths2,975 sq. ft.
$400,000Active4 beds 3 baths2,975 sq. ft.3273 Glenwillow Court, Bargersville, IN 46106
MLS# 22056404Listed by: KELLER WILLIAMS INDY METRO S - New
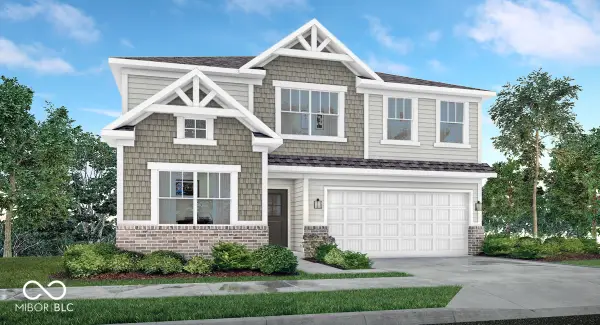 $433,080Active5 beds 3 baths2,856 sq. ft.
$433,080Active5 beds 3 baths2,856 sq. ft.4345 Pine Bluff Drive, Bargersville, IN 46106
MLS# 22056444Listed by: COMPASS INDIANA, LLC - New
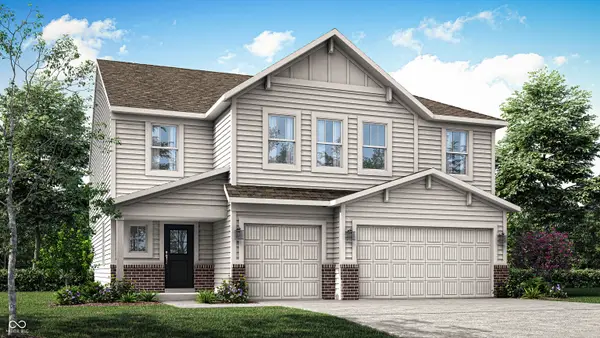 $468,390Active6 beds 4 baths3,420 sq. ft.
$468,390Active6 beds 4 baths3,420 sq. ft.3670 Andean Drive, Bargersville, IN 46106
MLS# 22056447Listed by: COMPASS INDIANA, LLC - New
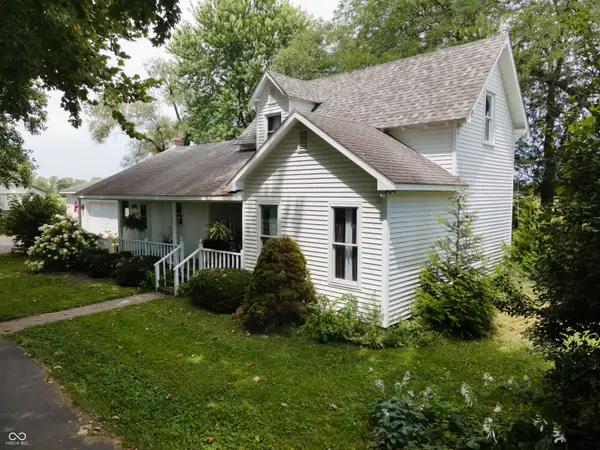 $634,900Active4 beds 2 baths2,288 sq. ft.
$634,900Active4 beds 2 baths2,288 sq. ft.4462 S Morgantown Road, Greenwood, IN 46143
MLS# 22056382Listed by: COTTINGHAM REALTY, APPRAISAL - New
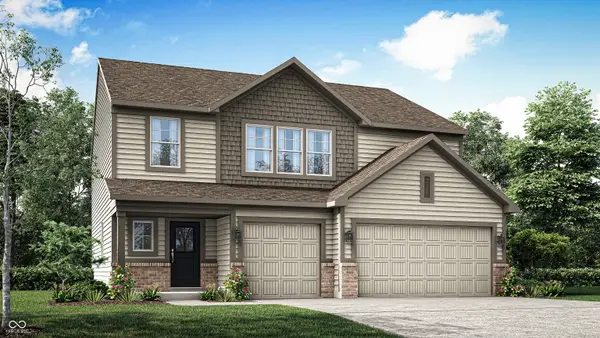 $445,390Active5 beds 3 baths2,698 sq. ft.
$445,390Active5 beds 3 baths2,698 sq. ft.3618 Pinnacle Drive, Bargersville, IN 46106
MLS# 22055393Listed by: COMPASS INDIANA, LLC 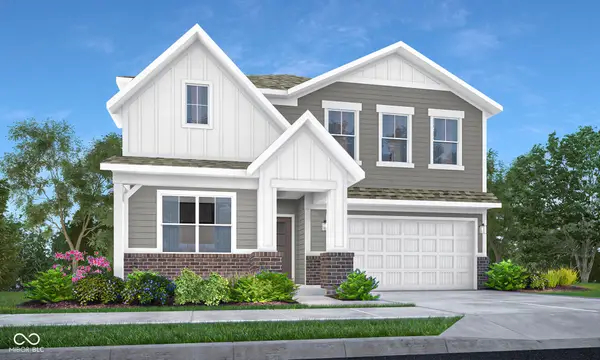 $528,115Pending5 beds 4 baths3,348 sq. ft.
$528,115Pending5 beds 4 baths3,348 sq. ft.3737 Pinnacle Drive, Bargersville, IN 46106
MLS# 22055398Listed by: COMPASS INDIANA, LLC- New
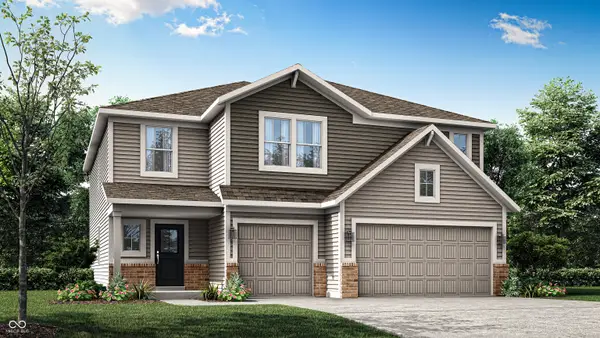 $471,585Active5 beds 4 baths3,140 sq. ft.
$471,585Active5 beds 4 baths3,140 sq. ft.3587 Pinnacle Drive, Bargersville, IN 46106
MLS# 22055406Listed by: COMPASS INDIANA, LLC  $456,785Pending6 beds 4 baths3,420 sq. ft.
$456,785Pending6 beds 4 baths3,420 sq. ft.3611 Pinnacle Drive, Bargersville, IN 46106
MLS# 22055418Listed by: COMPASS INDIANA, LLC

