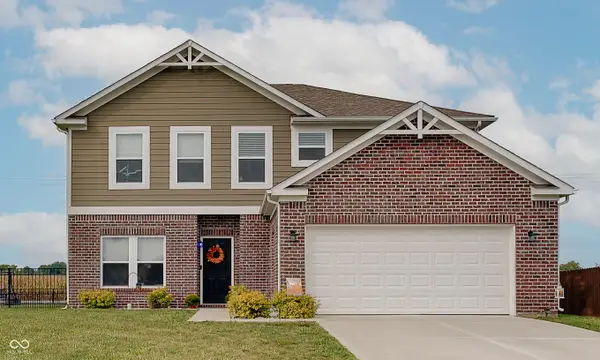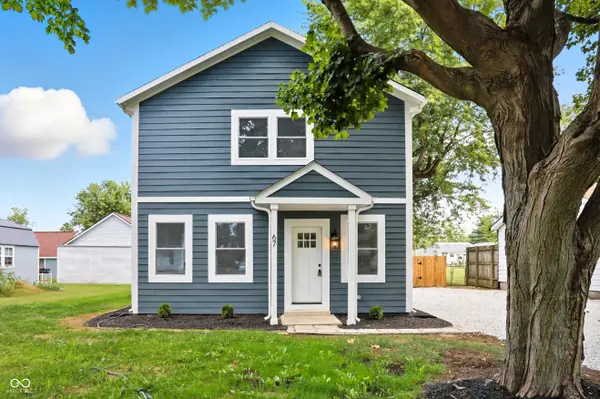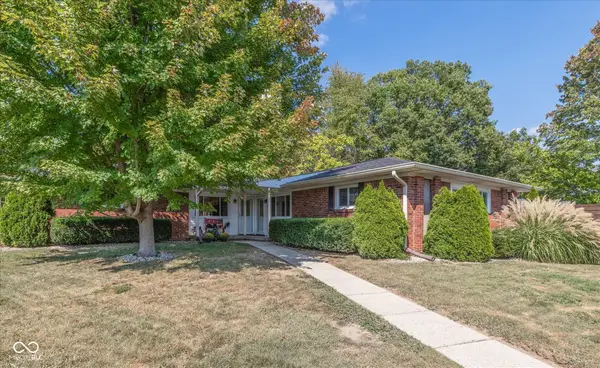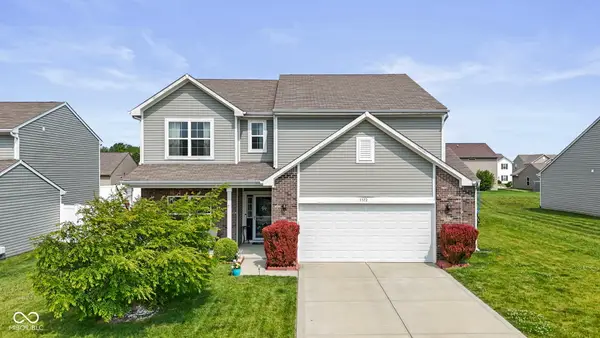3270 Cherokee Circle, Bargersville, IN 46106
Local realty services provided by:Better Homes and Gardens Real Estate Gold Key
Listed by:natasha harvel
Office:highgarden real estate
MLS#:22048520
Source:IN_MIBOR
Price summary
- Price:$714,900
- Price per sq. ft.:$136.38
About this home
Welcome to this stunning custom all-brick ranch, perfectly situated on a large corner lot in the highly sought-after Somerset neighborhood. Offering a seamless blend of luxury, functionality, and timeless design, this 4-bedroom, 3.5-bath home is a true showstopper. Step inside and be greeted by soaring ceilings, an expansive open-concept floor plan, and an abundance of natural light pouring in through oversized windows. The inviting family room features a custom fireplace with built-ins and flows effortlessly into the gourmet kitchen complete with stainless steel appliances and ample space for hosting. Just off the kitchen, the formal dining room offers the perfect setting for elegant dinner parties and holiday gatherings. The main level includes three generously sized bedrooms, including a luxurious primary suite. This primary retreat features a huge bedroom, dual vanities, a deep Jacuzzi tub, a tiled walk-in shower, and an oversized walk-in closet with built-in shelving and a custom shoe rack. The additional two main-level bedrooms are spacious and each features its own walk-in closet. A large sunroom just off the main living area offers the perfect flex space ideal for a home office. Downstairs, the fully finished basement provides incredible additional living space. Enjoy a large family room, a beautifully appointed secondary kitchen area ideal for entertaining or multigenerational living, a fourth bedroom with full bath, an office or flex space, a game room with pool table included, and a theater room complete with all equipment for the ultimate movie-night experience. Additional highlights include a fully fenced backyard that backs up to a scenic pond, an oversized three-car garage, and access to premium neighborhood amenities such as a community pool, pickleball and tennis courts, a playground, and walking trails. This extraordinary home offers the perfect combination of elegance, space, and convenience in one of the area's most desirable communities.
Contact an agent
Home facts
- Year built:2007
- Listing ID #:22048520
- Added:84 day(s) ago
- Updated:September 25, 2025 at 01:28 PM
Rooms and interior
- Bedrooms:4
- Total bathrooms:4
- Full bathrooms:3
- Half bathrooms:1
- Living area:5,242 sq. ft.
Heating and cooling
- Cooling:Central Electric
- Heating:Forced Air
Structure and exterior
- Year built:2007
- Building area:5,242 sq. ft.
- Lot area:0.39 Acres
Schools
- High school:Center Grove High School
Utilities
- Water:Public Water
Finances and disclosures
- Price:$714,900
- Price per sq. ft.:$136.38
New listings near 3270 Cherokee Circle
- Open Fri, 4 to 7pmNew
 $2,087,000Active6 beds 4 baths5,600 sq. ft.
$2,087,000Active6 beds 4 baths5,600 sq. ft.5564 Stonewood Court, Bargersville, IN 46106
MLS# 22064981Listed by: DUKE COLLECTIVE, INC. - Open Sun, 12 to 3pmNew
 $375,000Active3 beds 3 baths2,652 sq. ft.
$375,000Active3 beds 3 baths2,652 sq. ft.930 Belgium Boulevard, Bargersville, IN 46106
MLS# 22059750Listed by: WEICHERT REALTORS COOPER GROUP INDY - New
 $450,000Active3 beds 4 baths2,180 sq. ft.
$450,000Active3 beds 4 baths2,180 sq. ft.67 S Tresslar Avenue, Bargersville, IN 46106
MLS# 22063836Listed by: STEVE LEW REAL ESTATE GROUP, LLC - New
 $695,000Active5 beds 4 baths3,841 sq. ft.
$695,000Active5 beds 4 baths3,841 sq. ft.3762 Woodruff Place, Bargersville, IN 46106
MLS# 22050228Listed by: CENTURY 21 SCHEETZ  $300,000Pending-- beds -- baths
$300,000Pending-- beds -- baths50 Overlook Drive, Bargersville, IN 46106
MLS# 22063058Listed by: KELLER WILLIAMS INDY METRO S- New
 $750,000Active5 beds 5 baths5,661 sq. ft.
$750,000Active5 beds 5 baths5,661 sq. ft.3301 Cheyenne Court, Bargersville, IN 46106
MLS# 22063019Listed by: CENTURY 21 SCHEETZ - New
 $519,990Active4 beds 3 baths2,989 sq. ft.
$519,990Active4 beds 3 baths2,989 sq. ft.4281 Hayden Valley Drive, Bargersville, IN 46106
MLS# 22063147Listed by: M/I HOMES OF INDIANA, L.P. - New
 $449,990Active4 beds 3 baths2,319 sq. ft.
$449,990Active4 beds 3 baths2,319 sq. ft.3692 Dutton Drive, Bargersville, IN 46106
MLS# 22063125Listed by: M/I HOMES OF INDIANA, L.P. - New
 $415,000Active5 beds 3 baths2,971 sq. ft.
$415,000Active5 beds 3 baths2,971 sq. ft.3372 Clary Blvd S Drive, Greenwood, IN 46143
MLS# 22062198Listed by: BERKSHIRE HATHAWAY HOME - New
 $650,000Active5 beds 4 baths5,210 sq. ft.
$650,000Active5 beds 4 baths5,210 sq. ft.3176 Tecumseh Way, Bargersville, IN 46106
MLS# 22062766Listed by: CARPENTER, REALTORS
