3581 Tipperlin Road, Bargersville, IN 46106
Local realty services provided by:Better Homes and Gardens Real Estate Gold Key
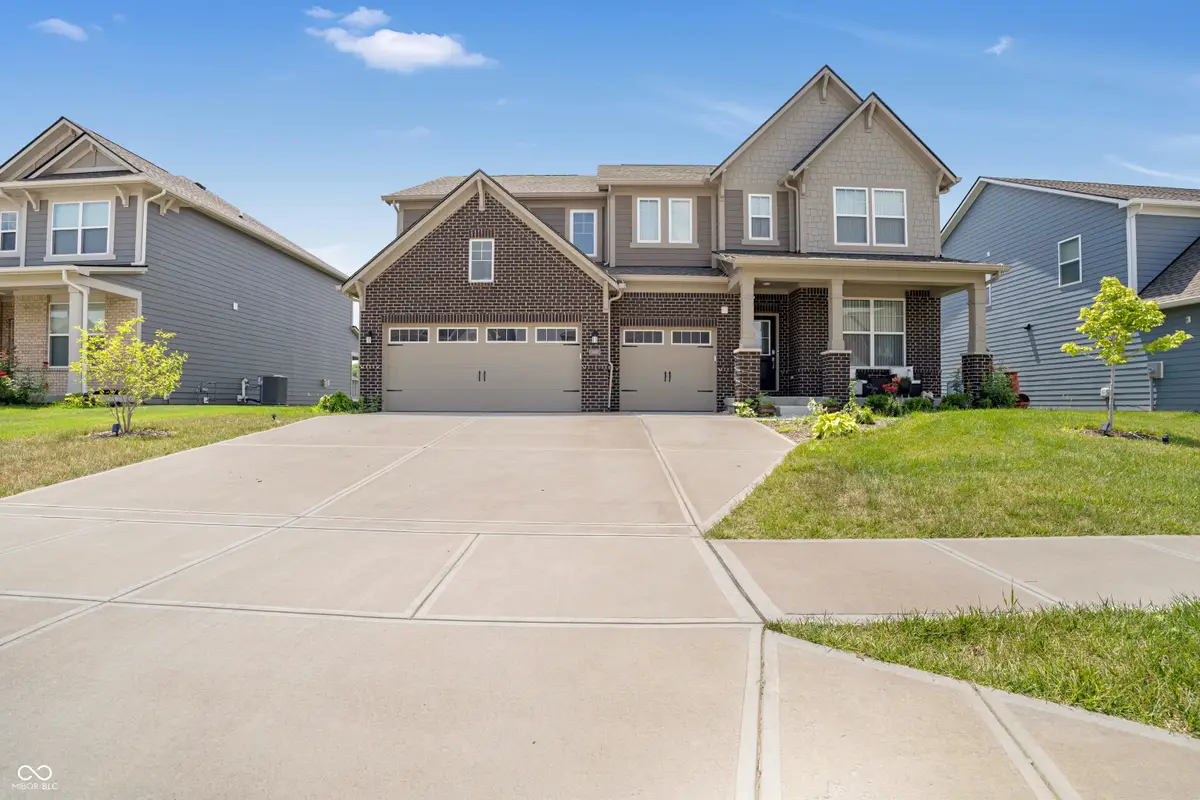
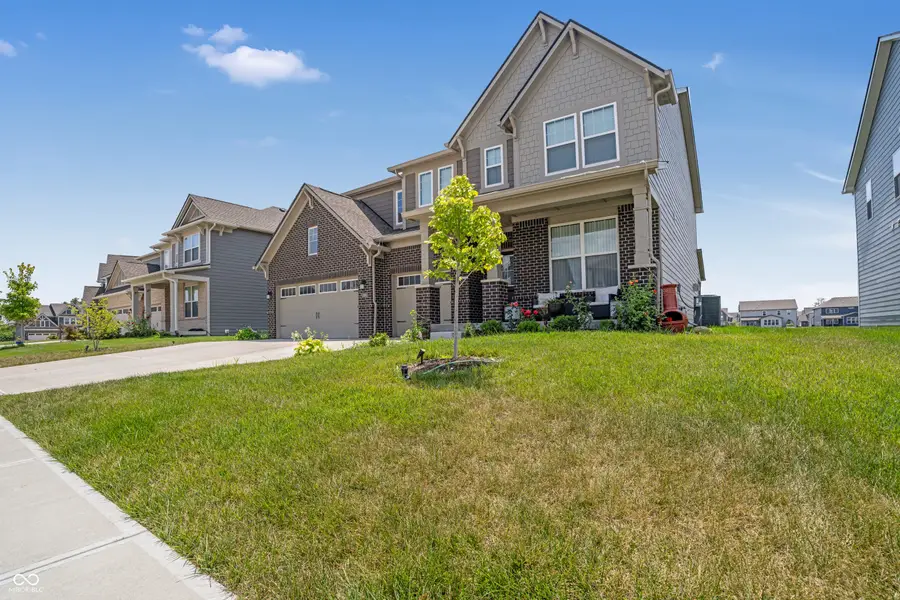
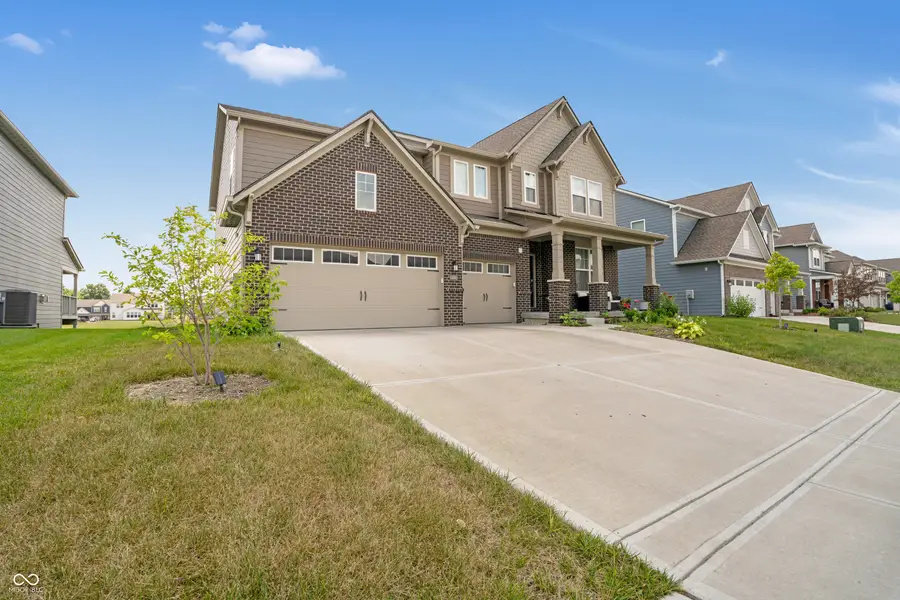
3581 Tipperlin Road,Bargersville, IN 46106
$589,900
- 5 Beds
- 4 Baths
- 3,285 sq. ft.
- Single family
- Pending
Listed by:manzil kohli
Office:vylla home
MLS#:22053996
Source:IN_MIBOR
Price summary
- Price:$589,900
- Price per sq. ft.:$118.74
About this home
Welcome home to this stunning 5-bedroom, 3 1/2-bath residence in Bargersville! This exceptional property is situated on a premium lot and no homes behind it! The backyard also includes a covered patio perfect for outdoor dining and entertaining. The living room serves as an inviting haven, featuring a fireplace to gather around, a high ceiling that enhances the sense of spaciousness, and a vaulted ceiling with beamed ceiling details that add architectural interest. The kitchen stands ready for culinary exploration, complete with a backsplash, a double oven, a large kitchen island, a wall chimney range hood, shaker cabinets,. Enjoy your morning coffee in the Morning Room, filled with extra windows for plenty of natural light. Downstairs, your guests will appreciate their own private suite featuring a full bath. You can work comfortably in the den/office, which has French doors for privacy while still keeping an open feel. Laundry becomes a breeze with the upstairs laundry room, conveniently located near the bedrooms and with additional storage cabinets and a sink. The primary suite includes a spacious walk-in closet and an expansive shower.
Contact an agent
Home facts
- Year built:2023
- Listing Id #:22053996
- Added:14 day(s) ago
- Updated:August 14, 2025 at 02:38 AM
Rooms and interior
- Bedrooms:5
- Total bathrooms:4
- Full bathrooms:3
- Half bathrooms:1
- Living area:3,285 sq. ft.
Heating and cooling
- Cooling:Central Electric
- Heating:Forced Air
Structure and exterior
- Year built:2023
- Building area:3,285 sq. ft.
- Lot area:0.23 Acres
Schools
- High school:Center Grove High School
Utilities
- Water:Public Water
Finances and disclosures
- Price:$589,900
- Price per sq. ft.:$118.74
New listings near 3581 Tipperlin Road
- Open Sat, 1 to 3pmNew
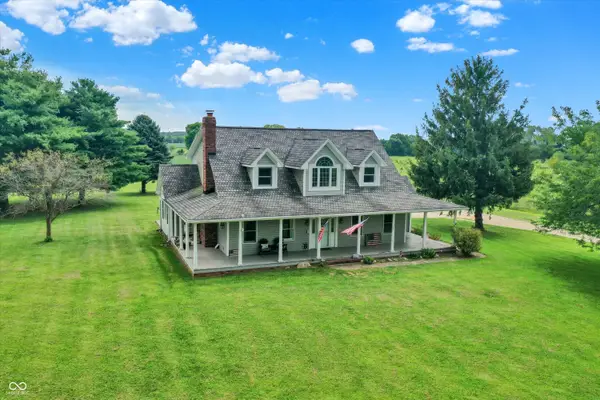 $995,000Active4 beds 4 baths3,415 sq. ft.
$995,000Active4 beds 4 baths3,415 sq. ft.4445 N 225 W, Franklin, IN 46131
MLS# 22056652Listed by: MARK DIETEL REALTY, LLC - New
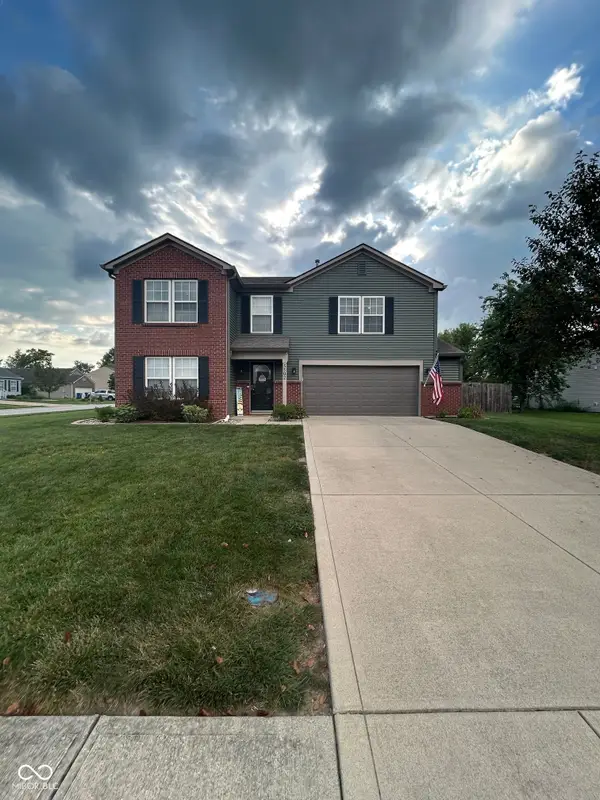 $334,900Active4 beds 3 baths4,209 sq. ft.
$334,900Active4 beds 3 baths4,209 sq. ft.5502 Breaburn Road, Bargersville, IN 46106
MLS# 22056714Listed by: ARSENAULT GROUP REALTY, INC. - Open Sat, 11am to 1pmNew
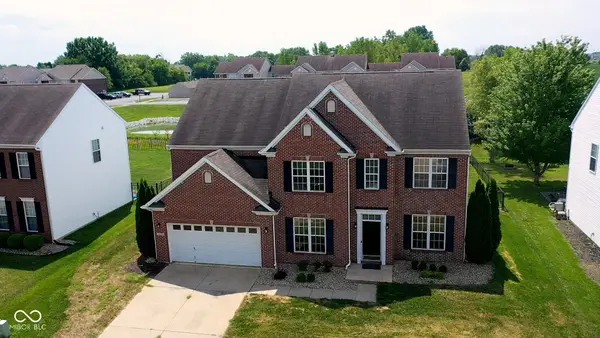 $400,000Active4 beds 3 baths2,975 sq. ft.
$400,000Active4 beds 3 baths2,975 sq. ft.3273 Glenwillow Court, Bargersville, IN 46106
MLS# 22056404Listed by: KELLER WILLIAMS INDY METRO S - New
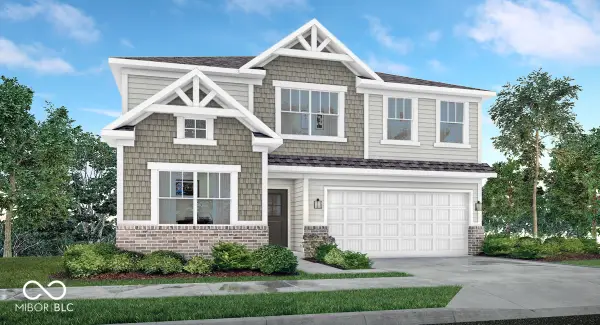 $433,080Active5 beds 3 baths2,856 sq. ft.
$433,080Active5 beds 3 baths2,856 sq. ft.4345 Pine Bluff Drive, Bargersville, IN 46106
MLS# 22056444Listed by: COMPASS INDIANA, LLC - New
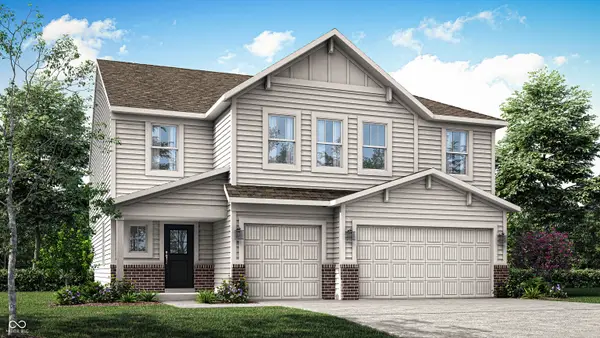 $468,390Active6 beds 4 baths3,420 sq. ft.
$468,390Active6 beds 4 baths3,420 sq. ft.3670 Andean Drive, Bargersville, IN 46106
MLS# 22056447Listed by: COMPASS INDIANA, LLC - New
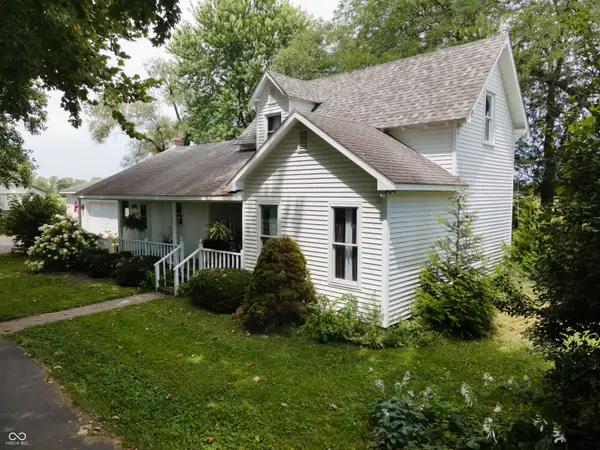 $634,900Active4 beds 2 baths2,288 sq. ft.
$634,900Active4 beds 2 baths2,288 sq. ft.4462 S Morgantown Road, Greenwood, IN 46143
MLS# 22056382Listed by: COTTINGHAM REALTY, APPRAISAL - New
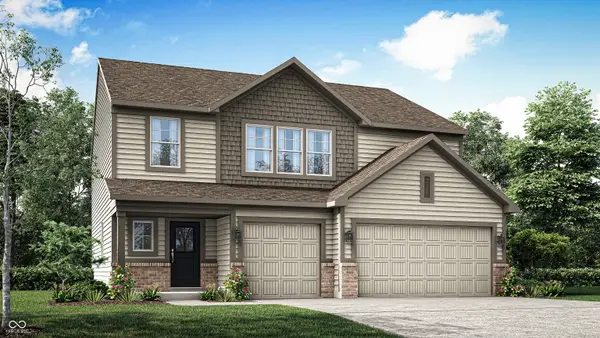 $445,390Active5 beds 3 baths2,698 sq. ft.
$445,390Active5 beds 3 baths2,698 sq. ft.3618 Pinnacle Drive, Bargersville, IN 46106
MLS# 22055393Listed by: COMPASS INDIANA, LLC 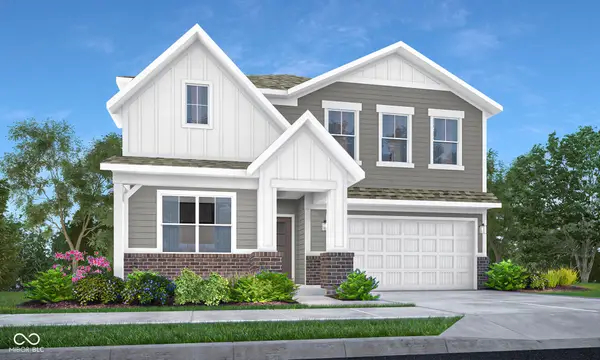 $528,115Pending5 beds 4 baths3,348 sq. ft.
$528,115Pending5 beds 4 baths3,348 sq. ft.3737 Pinnacle Drive, Bargersville, IN 46106
MLS# 22055398Listed by: COMPASS INDIANA, LLC- New
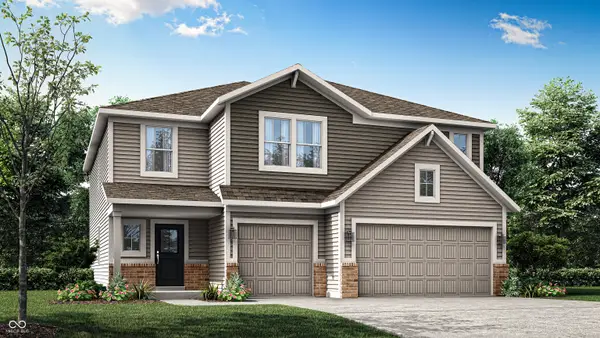 $471,585Active5 beds 4 baths3,140 sq. ft.
$471,585Active5 beds 4 baths3,140 sq. ft.3587 Pinnacle Drive, Bargersville, IN 46106
MLS# 22055406Listed by: COMPASS INDIANA, LLC  $456,785Pending6 beds 4 baths3,420 sq. ft.
$456,785Pending6 beds 4 baths3,420 sq. ft.3611 Pinnacle Drive, Bargersville, IN 46106
MLS# 22055418Listed by: COMPASS INDIANA, LLC

