3613 Hayden Valley Drive, Bargersville, IN 46106
Local realty services provided by:Better Homes and Gardens Real Estate Gold Key
3613 Hayden Valley Drive,Bargersville, IN 46106
$605,990
- 4 Beds
- 3 Baths
- 2,921 sq. ft.
- Single family
- Pending
Listed by: jennifer mencias
Office: m/i homes of indiana, l.p.
MLS#:22066273
Source:IN_MIBOR
Price summary
- Price:$605,990
- Price per sq. ft.:$135.3
About this home
Discover this beautiful new construction home for sale in Bargersville. This 2-story home offers exceptional living in a thoughtfully designed space, featuring 4 bedrooms, 3 full bathrooms, a 3-car garage, an open-concept living area, a fireplace, a study, a full basement, and more. This meticulously crafted home provides the perfect balance of comfort and functionality with its 4-bedroom, 3-bathroom layout. The open-concept design creates a natural flow between living areas, making it ideal for both everyday life and hosting gatherings. The owner's bedroom, conveniently located on the upper level, provides a private retreat after a long day with an en-suite bathroom and walk-in closet. Enjoy the benefits of new construction, including energy-efficient features and contemporary design elements that align with today's lifestyle needs. The home's quality craftsmanship is evident in every detail, from the carefully selected finishes to the overall structural integrity. The layout maximizes both privacy and togetherness, with well-positioned bedrooms and communal areas that accommodate various activities simultaneously. This Bargersville home represents an exceptional opportunity to enjoy modern living in a thoughtfully designed space!
Contact an agent
Home facts
- Year built:2025
- Listing ID #:22066273
- Added:92 day(s) ago
- Updated:January 03, 2026 at 08:37 AM
Rooms and interior
- Bedrooms:4
- Total bathrooms:3
- Full bathrooms:3
- Living area:2,921 sq. ft.
Heating and cooling
- Cooling:Central Electric
- Heating:Forced Air
Structure and exterior
- Year built:2025
- Building area:2,921 sq. ft.
- Lot area:0.21 Acres
Schools
- High school:Center Grove High School
Utilities
- Water:Public Water
Finances and disclosures
- Price:$605,990
- Price per sq. ft.:$135.3
New listings near 3613 Hayden Valley Drive
- New
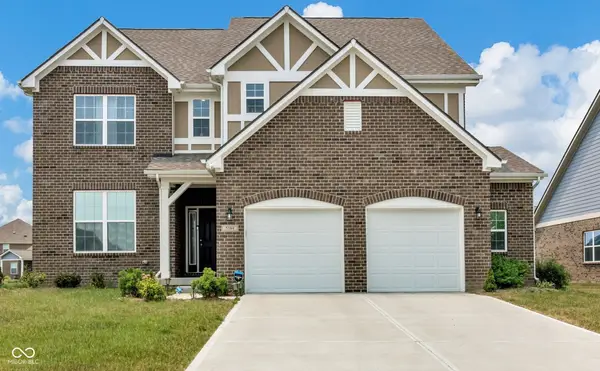 $550,000Active5 beds 3 baths6,587 sq. ft.
$550,000Active5 beds 3 baths6,587 sq. ft.5184 Wyndale Drive, Bargersville, IN 46106
MLS# 22078293Listed by: F.C. TUCKER COMPANY - New
 $615,000Active4 beds 4 baths3,864 sq. ft.
$615,000Active4 beds 4 baths3,864 sq. ft.4028 Spylaw Road, Bargersville, IN 46106
MLS# 22077289Listed by: CITYPLACE REALTY 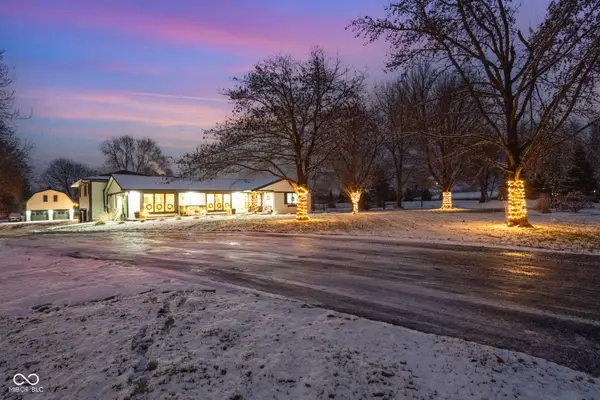 $769,900Active5 beds 4 baths2,526 sq. ft.
$769,900Active5 beds 4 baths2,526 sq. ft.4161 N 500 W, Bargersville, IN 46106
MLS# 22076868Listed by: YOUR HOME TEAM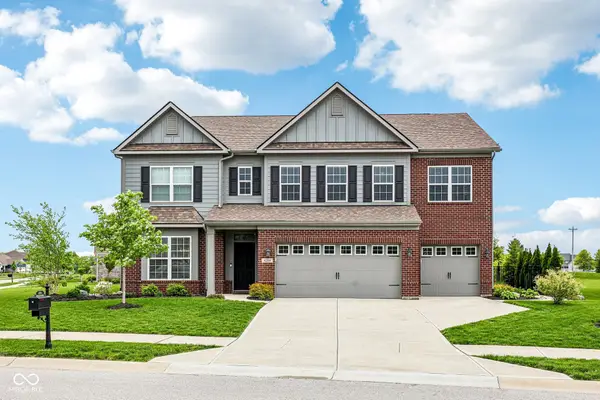 $575,000Active4 beds 3 baths3,456 sq. ft.
$575,000Active4 beds 3 baths3,456 sq. ft.4204 Omaha Drive, Bargersville, IN 46106
MLS# 22076680Listed by: JEFF PAXSON TEAM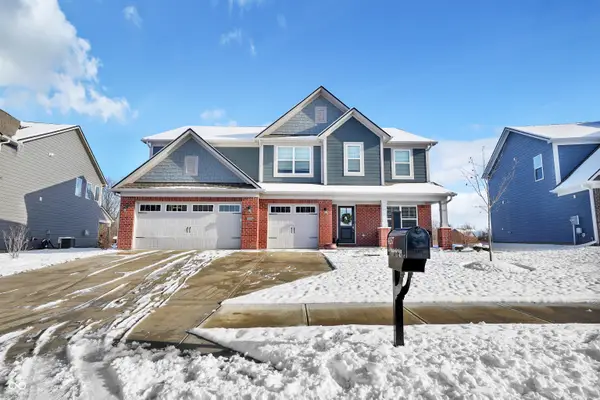 $655,000Active5 beds 5 baths3,825 sq. ft.
$655,000Active5 beds 5 baths3,825 sq. ft.4137 Grange Drive, Bargersville, IN 46106
MLS# 22074713Listed by: PRIORITY REALTY GROUP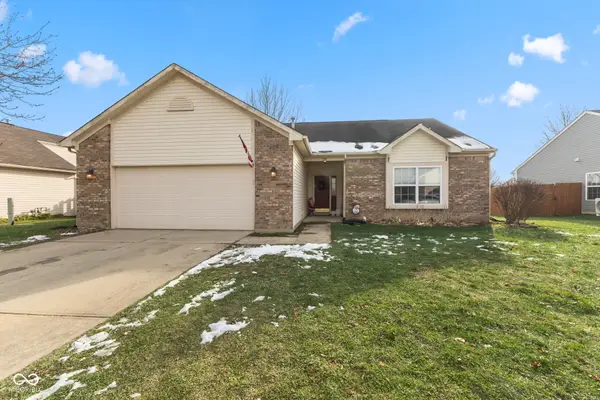 $270,000Active3 beds 2 baths1,428 sq. ft.
$270,000Active3 beds 2 baths1,428 sq. ft.729 W Harriman Avenue, Bargersville, IN 46106
MLS# 22074772Listed by: PRIORITY REALTY GROUP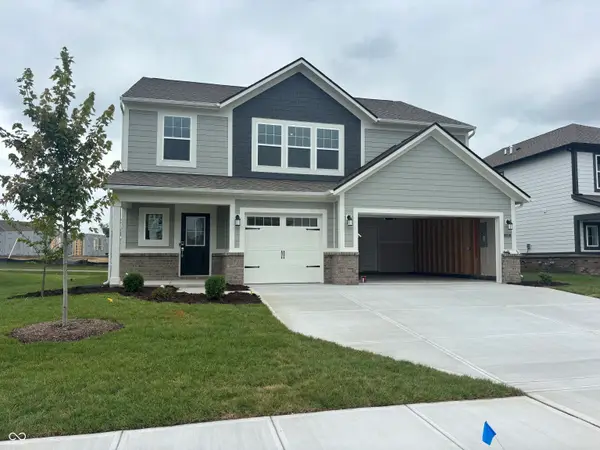 $380,000Pending5 beds 4 baths2,698 sq. ft.
$380,000Pending5 beds 4 baths2,698 sq. ft.4371 Red Pine Drive, Bargersville, IN 46106
MLS# 22076260Listed by: INDY'S HOMEPRO REALTORS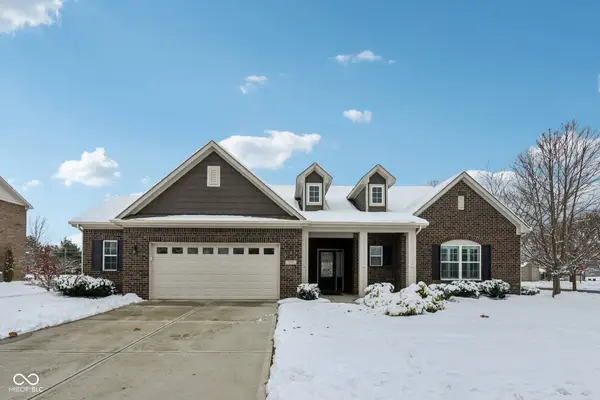 $525,000Active3 beds 2 baths2,975 sq. ft.
$525,000Active3 beds 2 baths2,975 sq. ft.3741 Woodvine Drive, Bargersville, IN 46106
MLS# 22075589Listed by: F.C. TUCKER COMPANY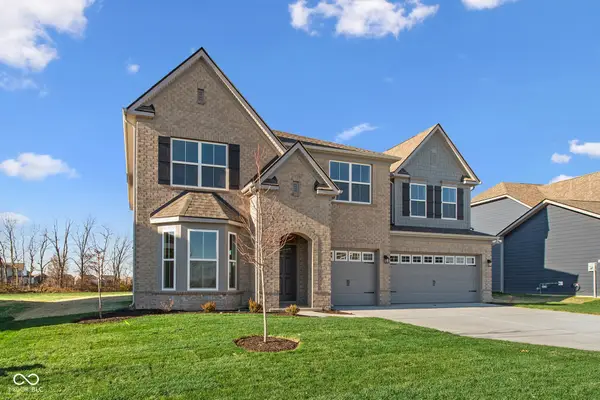 $578,990Active5 beds 5 baths3,330 sq. ft.
$578,990Active5 beds 5 baths3,330 sq. ft.3726 Hayden Valley Drive, Bargersville, IN 46106
MLS# 22076063Listed by: M/I HOMES OF INDIANA, L.P.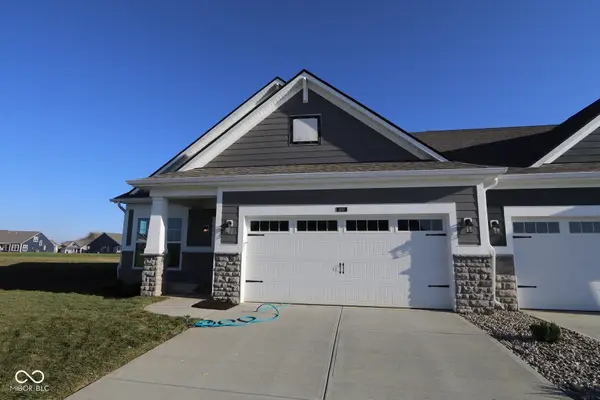 $461,990Active3 beds 3 baths2,362 sq. ft.
$461,990Active3 beds 3 baths2,362 sq. ft.3397 Wrangler Drive, Bargersville, IN 46106
MLS# 22076086Listed by: M/I HOMES OF INDIANA, L.P.
