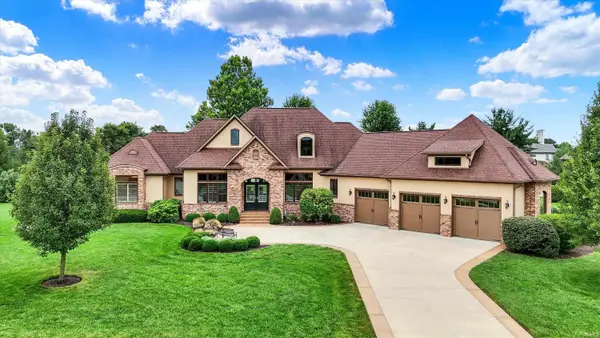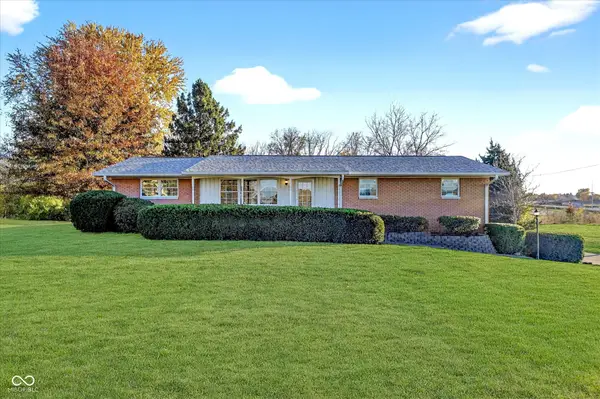3669 Chalmers Drive, Bargersville, IN 46106
Local realty services provided by:Better Homes and Gardens Real Estate Gold Key
Listed by: daniel nohe, tina nohe
Office: weichert realtors cooper group indy
MLS#:22053695
Source:IN_MIBOR
Price summary
- Price:$379,000
- Price per sq. ft.:$208.93
About this home
SELLER HIGHLY MOTIVATED...SUBMIT YOUR OFFER. Ranch w/3 CAR GARAGE in Center Grove. Walking distance to dining, coffee shops, park w/ pickle ball courts, & Bargersville's small town charm. 1,814 sq. ft., 3 bedrooms, 2 baths, 9' ceilings, & 3 car Garage. Low-maintenance section of the Morningside community. Open concept Kitchen, Dining, Family Room. Luxury vinyl plank (LVP) flooring in Entry, Kitchen, Dining area, Mudroom, & Laundry Room. KITCHEN FEATURES: plenty of white cabinets, island, quartz countertops, stainless steel appliances, can lights, & LVP flooring. ALL APPLIANCES INCLUDED: GAS oven/range, refrigerator, microwave hood, & dishwasher!! Enjoy Covered front porch for sipping morning coffee & covered back porch for grilling dinner! Mudroom with built-in Drop Zone to hang jackets, bags, purses. PRIMARY SUITE FEATURES: spacious Bedroom w/tray ceiling, double sinks, quartz countertops, tiled shower, tiled floors, large walk-in closet, & linen closet. PLANTATION SHUTTERS & ALL WINDOW COVERINGS STAY! Washer, dryer, & TV are negotiable. Additional highlights include an in-ground sprinkler system, low-maintenance landscaping, & Laundry Room conveniently located off the Mudroom. Home is only 4 years old!!
Contact an agent
Home facts
- Year built:2021
- Listing ID #:22053695
- Added:91 day(s) ago
- Updated:November 15, 2025 at 09:06 AM
Rooms and interior
- Bedrooms:3
- Total bathrooms:2
- Full bathrooms:2
- Living area:1,814 sq. ft.
Heating and cooling
- Cooling:Central Electric
- Heating:Forced Air, High Efficiency (90%+ AFUE )
Structure and exterior
- Year built:2021
- Building area:1,814 sq. ft.
- Lot area:0.23 Acres
Schools
- High school:Center Grove High School
- Middle school:Center Grove Middle School Central
- Elementary school:Walnut Grove Elementary School
Utilities
- Water:Public Water
Finances and disclosures
- Price:$379,000
- Price per sq. ft.:$208.93
New listings near 3669 Chalmers Drive
- New
 $315,000Active3 beds 3 baths1,797 sq. ft.
$315,000Active3 beds 3 baths1,797 sq. ft.6626 Clary Circle Drive, Greenwood, IN 46143
MLS# 22073290Listed by: 1 PERCENT LISTS - HOOSIER STATE REALTY LLC - New
 $2,399,000Active5 beds 6 baths4,686 sq. ft.
$2,399,000Active5 beds 6 baths4,686 sq. ft.4316 W Whiteland Road, Bargersville, IN 46106
MLS# 22072334Listed by: CENTURY 21 SCHEETZ  $885,000Active3 beds 3 baths3,112 sq. ft.
$885,000Active3 beds 3 baths3,112 sq. ft.5871 Claybourne Drive, Bargersville, IN 46106
MLS# 202541828Listed by: SMYTHE & CO REAL ESTATE- Open Sat, 1 to 3pmNew
 $410,000Active4 beds 3 baths2,585 sq. ft.
$410,000Active4 beds 3 baths2,585 sq. ft.4216 Lauder Road, Bargersville, IN 46106
MLS# 22072661Listed by: KELLER WILLIAMS INDPLS METRO N - Open Sun, 12 to 2pmNew
 $615,000Active5 beds 4 baths4,708 sq. ft.
$615,000Active5 beds 4 baths4,708 sq. ft.5766 Somerset Boulevard W, Bargersville, IN 46106
MLS# 22071258Listed by: F.C. TUCKER COMPANY - Open Sun, 1 to 3pmNew
 $635,000Active3 beds 2 baths1,837 sq. ft.
$635,000Active3 beds 2 baths1,837 sq. ft.6820 W Rd 150 N, Bargersville, IN 46106
MLS# 22072156Listed by: EXP REALTY LLC - New
 $450,000Active3 beds 2 baths1,565 sq. ft.
$450,000Active3 beds 2 baths1,565 sq. ft.7445 Travis Road, Greenwood, IN 46143
MLS# 22071993Listed by: CENTURY 21 SCHEETZ - New
 $435,500Active3 beds 3 baths2,237 sq. ft.
$435,500Active3 beds 3 baths2,237 sq. ft.3533 Brunstfield Court, Bargersville, IN 46106
MLS# 22072114Listed by: KEY REALTY INDIANA - Open Sun, 2 to 4pmNew
 $570,000Active4 beds 3 baths3,415 sq. ft.
$570,000Active4 beds 3 baths3,415 sq. ft.4380 Fox Hunt Drive, Bargersville, IN 46106
MLS# 22072388Listed by: KELLER WILLIAMS INDY METRO S - Open Sat, 12 to 4pmNew
 $463,540Active4 beds 3 baths2,321 sq. ft.
$463,540Active4 beds 3 baths2,321 sq. ft.4254 Hayden Valley Drive, Bargersville, IN 46106
MLS# 22072403Listed by: M/I HOMES OF INDIANA, L.P.
