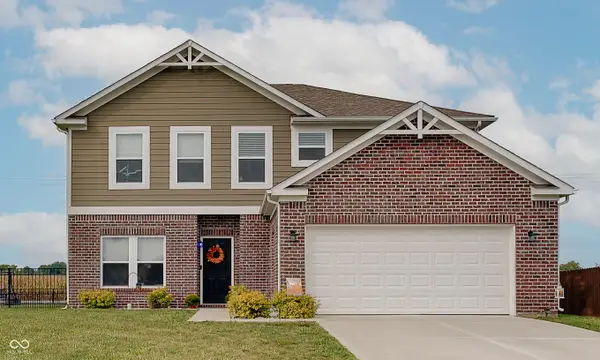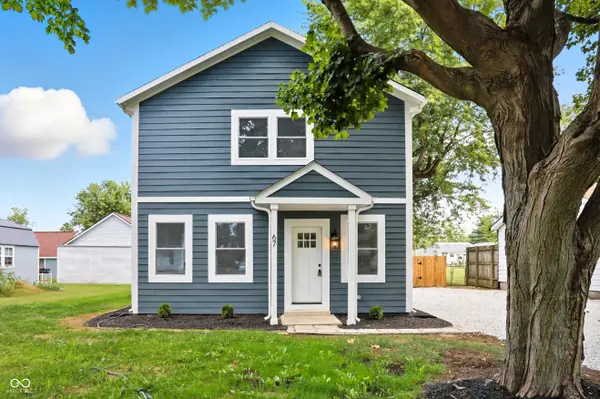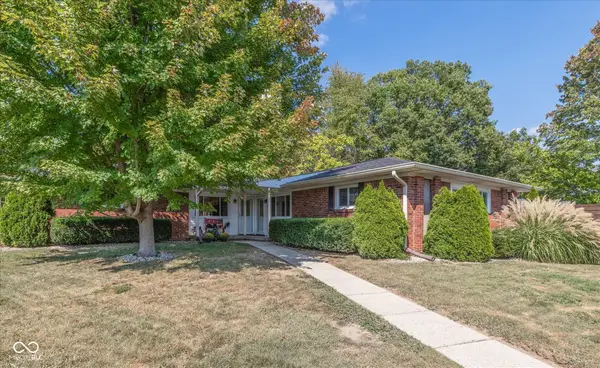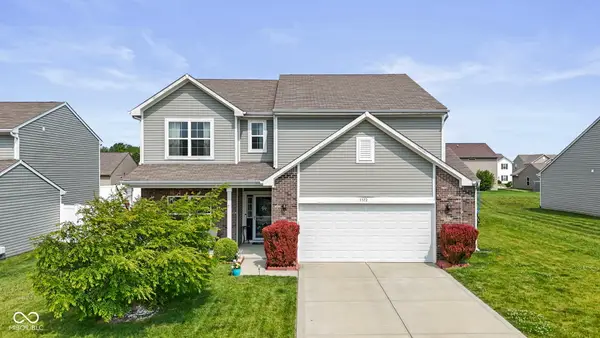3799 Hoosier Down Drive, Bargersville, IN 46106
Local realty services provided by:Better Homes and Gardens Real Estate Gold Key
3799 Hoosier Down Drive,Bargersville, IN 46106
$469,900
- 3 Beds
- 2 Baths
- 2,732 sq. ft.
- Single family
- Active
Listed by:jenny laughner
Office:century 21 scheetz
MLS#:22031233
Source:IN_MIBOR
Price summary
- Price:$469,900
- Price per sq. ft.:$172
About this home
This nearly new 3-bedroom, 2-bath ranch home-with a spacious bonus room and a 3-car garage-offers 2,732 square feet of well-designed living space in the highly desirable Saddle Club South neighborhood of Bargersville. Situated on a generous lot at 3799 Hoosier Down Dr, this property presents an exceptional opportunity to own a high-quality residence without the wait and challenges of new construction. The home features a completely neutral palette throughout, allowing you to personalize according to your preferences. Gourmet kitchen comes complete with large center island, upgraded stainless appliances and breakfast nook. Primary bedroom suite boasts large walk in shower, double sinks, wonderful walk in closet and more! Custom window coverings and numerous quality finishes including quartz countertops, beautiful lighting/plumbing features, upgraded luxury vinyl plank flooring throughout, that reflect superior craftsmanship. One of the property's most desirable features is the versatile loft, which could serve as a spacious home office, fourth bedroom, exercise room, or secondary family room/recreation room. Location advantages include the prestigious Center Grove school system, a short walk to Kephart Park, and all downtown Bargersville offers - shopping, entertainment, dining and more. Neighborhood amenities feature a community park, playground, and swimming pool. This property represents a rare opportunity to acquire a ranch floorplan with additional flexible space in one of Bargersville's most desirable communities.
Contact an agent
Home facts
- Year built:2023
- Listing ID #:22031233
- Added:156 day(s) ago
- Updated:September 25, 2025 at 01:28 PM
Rooms and interior
- Bedrooms:3
- Total bathrooms:2
- Full bathrooms:2
- Living area:2,732 sq. ft.
Heating and cooling
- Cooling:Central Electric
- Heating:Forced Air
Structure and exterior
- Year built:2023
- Building area:2,732 sq. ft.
- Lot area:0.29 Acres
Schools
- High school:Center Grove High School
- Middle school:Center Grove Middle School Central
- Elementary school:Maple Grove Elementary School
Utilities
- Water:Public Water
Finances and disclosures
- Price:$469,900
- Price per sq. ft.:$172
New listings near 3799 Hoosier Down Drive
- Open Sun, 12 to 3pmNew
 $375,000Active3 beds 3 baths2,652 sq. ft.
$375,000Active3 beds 3 baths2,652 sq. ft.930 Belgium Boulevard, Bargersville, IN 46106
MLS# 22059750Listed by: WEICHERT REALTORS COOPER GROUP INDY - New
 $450,000Active3 beds 4 baths2,180 sq. ft.
$450,000Active3 beds 4 baths2,180 sq. ft.67 S Tresslar Avenue, Bargersville, IN 46106
MLS# 22063836Listed by: STEVE LEW REAL ESTATE GROUP, LLC - New
 $695,000Active5 beds 4 baths3,841 sq. ft.
$695,000Active5 beds 4 baths3,841 sq. ft.3762 Woodruff Place, Bargersville, IN 46106
MLS# 22050228Listed by: CENTURY 21 SCHEETZ  $300,000Pending-- beds -- baths
$300,000Pending-- beds -- baths50 Overlook Drive, Bargersville, IN 46106
MLS# 22063058Listed by: KELLER WILLIAMS INDY METRO S- New
 $750,000Active5 beds 5 baths5,661 sq. ft.
$750,000Active5 beds 5 baths5,661 sq. ft.3301 Cheyenne Court, Bargersville, IN 46106
MLS# 22063019Listed by: CENTURY 21 SCHEETZ - New
 $519,990Active4 beds 3 baths2,989 sq. ft.
$519,990Active4 beds 3 baths2,989 sq. ft.4281 Hayden Valley Drive, Bargersville, IN 46106
MLS# 22063147Listed by: M/I HOMES OF INDIANA, L.P. - New
 $449,990Active4 beds 3 baths2,319 sq. ft.
$449,990Active4 beds 3 baths2,319 sq. ft.3692 Dutton Drive, Bargersville, IN 46106
MLS# 22063125Listed by: M/I HOMES OF INDIANA, L.P. - New
 $415,000Active5 beds 3 baths2,971 sq. ft.
$415,000Active5 beds 3 baths2,971 sq. ft.3372 Clary Blvd S Drive, Greenwood, IN 46143
MLS# 22062198Listed by: BERKSHIRE HATHAWAY HOME - New
 $650,000Active5 beds 4 baths5,210 sq. ft.
$650,000Active5 beds 4 baths5,210 sq. ft.3176 Tecumseh Way, Bargersville, IN 46106
MLS# 22062766Listed by: CARPENTER, REALTORS - New
 $240,000Active2 beds 1 baths836 sq. ft.
$240,000Active2 beds 1 baths836 sq. ft.5043 W County Road 144, Bargersville, IN 46106
MLS# 22062330Listed by: CENTURY 21 SCHEETZ
