3863 Albert Lane, Bargersville, IN 46106
Local realty services provided by:Better Homes and Gardens Real Estate Gold Key
3863 Albert Lane,Bargersville, IN 46106
$424,800
- 3 Beds
- 2 Baths
- 2,102 sq. ft.
- Single family
- Pending
Listed by: ann pence
Office: southern touch realty
MLS#:22060295
Source:IN_MIBOR
Price summary
- Price:$424,800
- Price per sq. ft.:$202.09
About this home
Would you LOVE snow removal to your door? Ready for a LOW Maintenance Lifestyle? How about Lawn Care w/ Sprinkler System? This FABULOUS 5 year old, 1 owner, 3BR, 2BA, RANCH is the place to call HOME! TOTALLY MOVE IN READY! The Open-Concept, Split Bedroom Design boasts modern character w/ multilevel ceilings (9ft-11ft), craftsman-style baseboards, 2" blinds throughout, abundant lighting, generous storage, luxury vinyl plank flooring in main living areas, & a PRISTINE FINISH with NO nail holes! The Spacious Eat-In Kitchen caters to any culinary enthusiast w/ Stainless Steel Appliances, including 5-BURNER GAS COOKING, DOUBLE Ovens, Built-in Microwave, Coffee Bar, Breakfast island w/ sink, White SOFT-CLOSE Cabinetry, Quartz Countertops, Walk-in Pantry, & more! The Primary Suite offers a Custom-Tiled Shower, Dual Vanities, & Expansive walk-in closet. Outside, find a 3-CAR GARAGE and covered rear porch overlooking GREENSPACE & POND! All this is located in a Community featuring a Swimming Pool, Playground, Walking Trails, & Various Activities located in Bargersville within highly desired Center Grove Schools! This property offers the perfect place to call home!
Contact an agent
Home facts
- Year built:2020
- Listing ID #:22060295
- Added:161 day(s) ago
- Updated:February 13, 2026 at 08:23 AM
Rooms and interior
- Bedrooms:3
- Total bathrooms:2
- Full bathrooms:2
- Living area:2,102 sq. ft.
Heating and cooling
- Cooling:Central Electric
- Heating:Forced Air
Structure and exterior
- Year built:2020
- Building area:2,102 sq. ft.
- Lot area:0.26 Acres
Schools
- High school:Center Grove High School
- Middle school:Center Grove Middle School Central
- Elementary school:Walnut Grove Elementary School
Utilities
- Water:Public Water
Finances and disclosures
- Price:$424,800
- Price per sq. ft.:$202.09
New listings near 3863 Albert Lane
- New
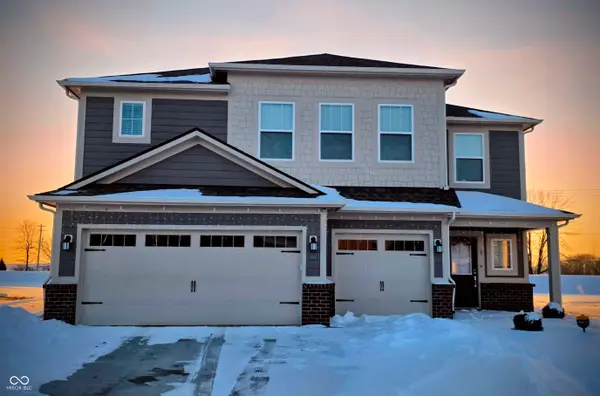 $419,500Active5 beds 4 baths3,140 sq. ft.
$419,500Active5 beds 4 baths3,140 sq. ft.3622 Andean Drive, Bargersville, IN 46106
MLS# 22082920Listed by: THE VEARUS GROUP - New
 $417,990Active3 beds 2 baths1,620 sq. ft.
$417,990Active3 beds 2 baths1,620 sq. ft.4212 Hayden Valley Drive, Bargersville, IN 46106
MLS# 22082574Listed by: M/I HOMES OF INDIANA, L.P. - New
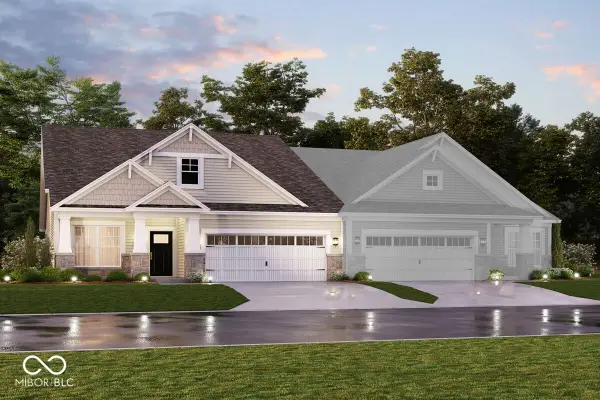 $408,990Active2 beds 2 baths1,716 sq. ft.
$408,990Active2 beds 2 baths1,716 sq. ft.3265 Heather Drive, Bargersville, IN 46106
MLS# 22082543Listed by: M/I HOMES OF INDIANA, L.P. - New
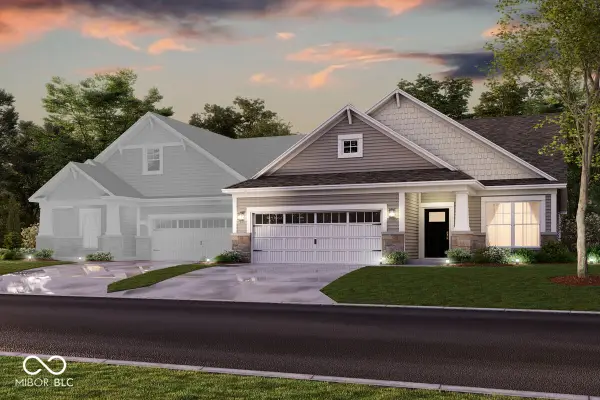 $457,990Active3 beds 3 baths2,362 sq. ft.
$457,990Active3 beds 3 baths2,362 sq. ft.3281 Heather Drive, Bargersville, IN 46106
MLS# 22082439Listed by: M/I HOMES OF INDIANA, L.P. - New
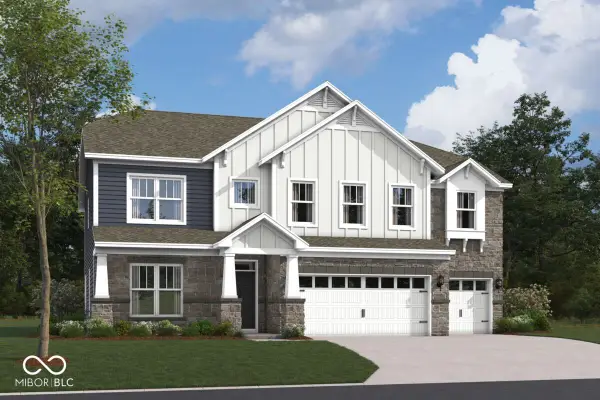 $673,990Active4 beds 3 baths3,512 sq. ft.
$673,990Active4 beds 3 baths3,512 sq. ft.3653 Hayden Valley Drive, Bargersville, IN 46106
MLS# 22082404Listed by: M/I HOMES OF INDIANA, L.P. 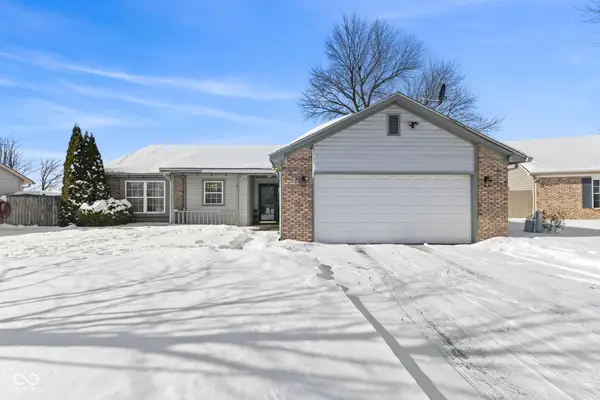 $250,000Active3 beds 2 baths1,354 sq. ft.
$250,000Active3 beds 2 baths1,354 sq. ft.4 Westview Place, Bargersville, IN 46106
MLS# 22082229Listed by: RE/MAX ADVANCED REALTY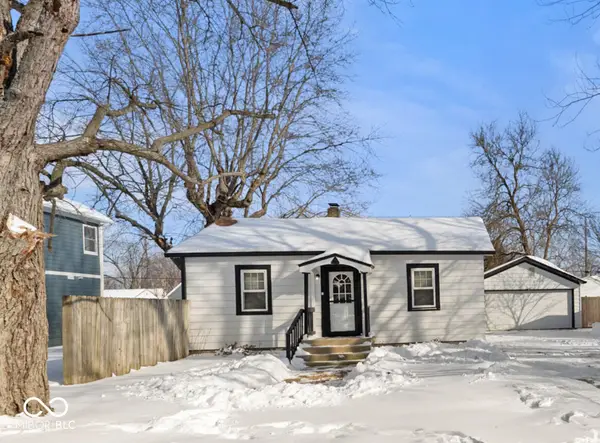 $199,000Active2 beds 1 baths672 sq. ft.
$199,000Active2 beds 1 baths672 sq. ft.77 S Tresslar Avenue, Bargersville, IN 46106
MLS# 22079304Listed by: HIGHGARDEN REAL ESTATE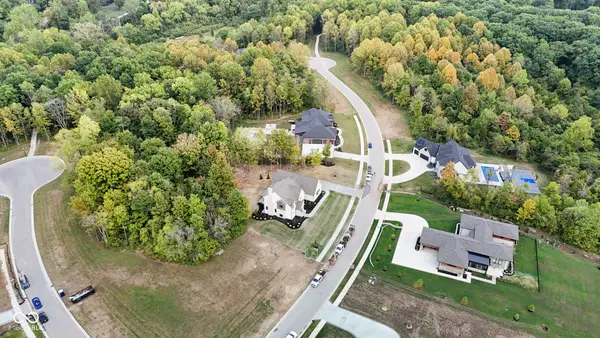 $264,000Active1.18 Acres
$264,000Active1.18 Acres5516 Stonewood Court, Bargersville, IN 46106
MLS# 22079417Listed by: DUKE COLLECTIVE, INC.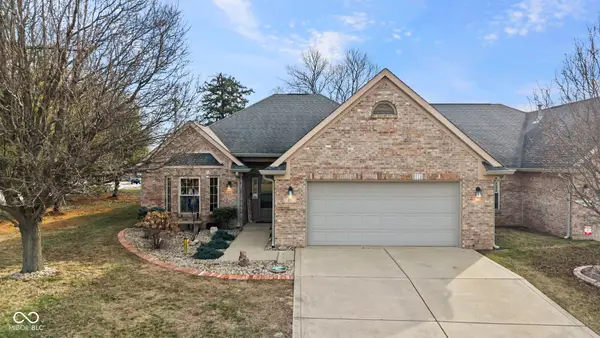 $325,000Active2 beds 3 baths2,148 sq. ft.
$325,000Active2 beds 3 baths2,148 sq. ft.173 Jacinta Place, Bargersville, IN 46106
MLS# 22081293Listed by: DANIELS REAL ESTATE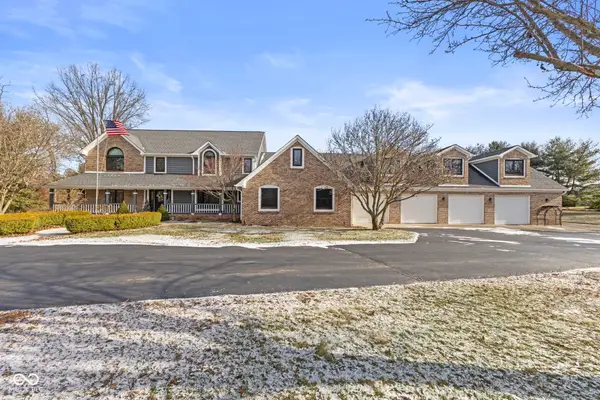 $899,900Pending6 beds 4 baths5,234 sq. ft.
$899,900Pending6 beds 4 baths5,234 sq. ft.5911 N 400 W, Bargersville, IN 46106
MLS# 22081113Listed by: DANIELS REAL ESTATE

