3874 Chapel Hill Court, Bargersville, IN 46106
Local realty services provided by:Better Homes and Gardens Real Estate Gold Key
3874 Chapel Hill Court,Bargersville, IN 46106
$2,139,000
- 5 Beds
- 6 Baths
- 6,795 sq. ft.
- Single family
- Active
Upcoming open houses
- Sun, Feb 1501:00 pm - 03:00 pm
Listed by: jacob duke, amy keizers
Office: duke collective, inc.
MLS#:22065212
Source:IN_MIBOR
Price summary
- Price:$2,139,000
- Price per sq. ft.:$314.79
About this home
New Build! Experience refined country living in this brand-new masterpiece set in the prestigious Aberdeen community. Spanning nearly 6,800 finished sq ft, this Duke Homes' built home offers 5 bedrooms and 5.5 baths, with every upstairs bedroom featuring a private en-suite for exceptional comfort. The primary suite impresses with a spacious walk-in closet, freestanding soaking tub, and custom-tiled shower. The heart of the home is a gourmet kitchen with high-end finishes, a butler's pantry, and a dedicated wet bar-perfect for entertaining. Soaring two-story ceilings frame a dramatic floor-to-ceiling custom fireplace with built-ins, while luxury vinyl plank flooring flows seamlessly throughout. A 4-car garage with epoxy finish, and a full basement with wet bar, 5th bedroom, and generous flex space add to the allure. Set against a beautiful countryside backdrop, residents enjoy Aberdeen's exclusive amenities-farm and farm store, pickleball and tennis courts, future clubhouse, and miles of scenic trails. This home blends elegant design, modern luxury, and community charm into one remarkable address. Let this Dream Home become Your reality!
Contact an agent
Home facts
- Year built:2025
- Listing ID #:22065212
- Added:136 day(s) ago
- Updated:February 13, 2026 at 03:47 PM
Rooms and interior
- Bedrooms:5
- Total bathrooms:6
- Full bathrooms:5
- Half bathrooms:1
- Living area:6,795 sq. ft.
Heating and cooling
- Cooling:Central Electric
- Heating:Forced Air
Structure and exterior
- Year built:2025
- Building area:6,795 sq. ft.
- Lot area:0.74 Acres
Schools
- High school:Center Grove High School
Utilities
- Water:Public Water
Finances and disclosures
- Price:$2,139,000
- Price per sq. ft.:$314.79
New listings near 3874 Chapel Hill Court
- New
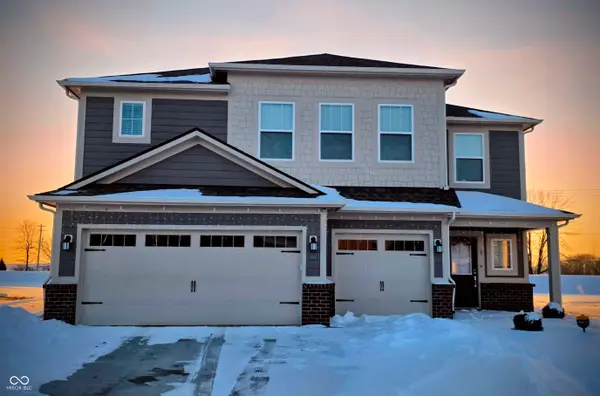 $419,500Active5 beds 4 baths3,140 sq. ft.
$419,500Active5 beds 4 baths3,140 sq. ft.3622 Andean Drive, Bargersville, IN 46106
MLS# 22082920Listed by: THE VEARUS GROUP - New
 $417,990Active3 beds 2 baths1,620 sq. ft.
$417,990Active3 beds 2 baths1,620 sq. ft.4212 Hayden Valley Drive, Bargersville, IN 46106
MLS# 22082574Listed by: M/I HOMES OF INDIANA, L.P. - New
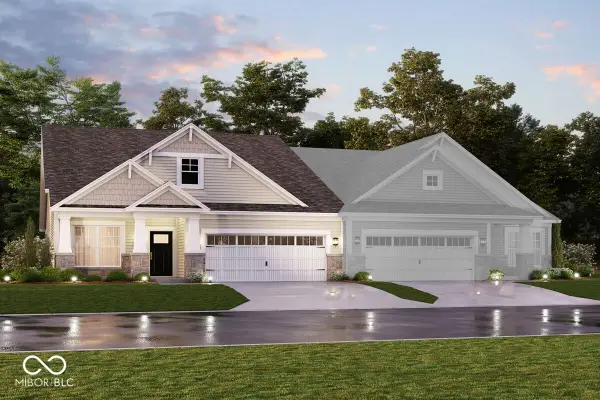 $408,990Active2 beds 2 baths1,716 sq. ft.
$408,990Active2 beds 2 baths1,716 sq. ft.3265 Heather Drive, Bargersville, IN 46106
MLS# 22082543Listed by: M/I HOMES OF INDIANA, L.P. - New
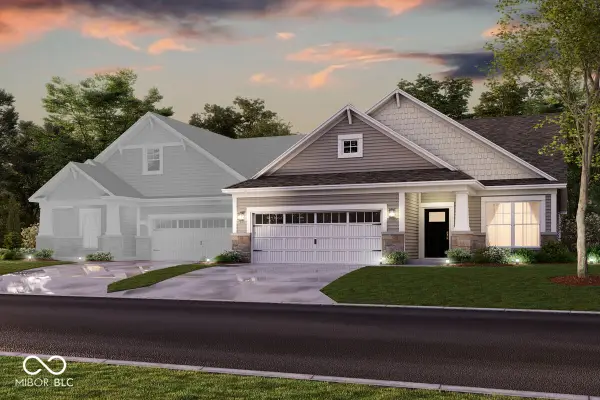 $457,990Active3 beds 3 baths2,362 sq. ft.
$457,990Active3 beds 3 baths2,362 sq. ft.3281 Heather Drive, Bargersville, IN 46106
MLS# 22082439Listed by: M/I HOMES OF INDIANA, L.P. - New
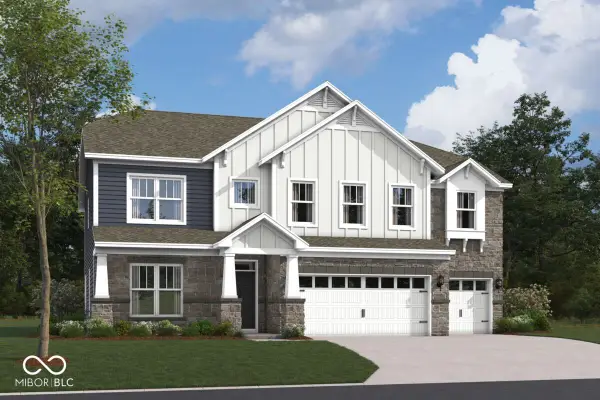 $673,990Active4 beds 3 baths3,512 sq. ft.
$673,990Active4 beds 3 baths3,512 sq. ft.3653 Hayden Valley Drive, Bargersville, IN 46106
MLS# 22082404Listed by: M/I HOMES OF INDIANA, L.P. 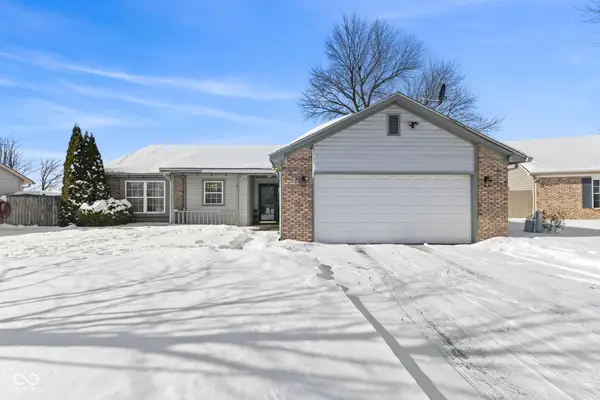 $250,000Active3 beds 2 baths1,354 sq. ft.
$250,000Active3 beds 2 baths1,354 sq. ft.4 Westview Place, Bargersville, IN 46106
MLS# 22082229Listed by: RE/MAX ADVANCED REALTY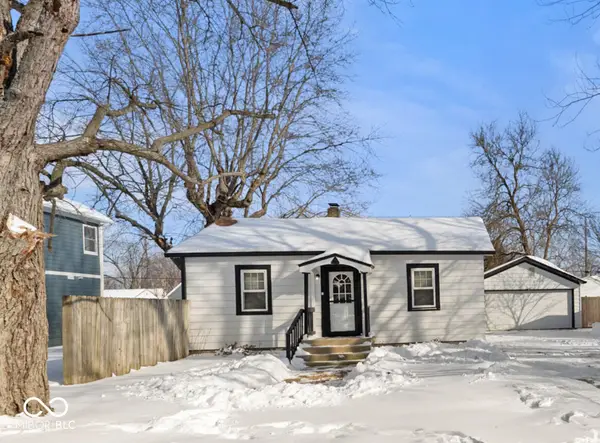 $199,000Active2 beds 1 baths672 sq. ft.
$199,000Active2 beds 1 baths672 sq. ft.77 S Tresslar Avenue, Bargersville, IN 46106
MLS# 22079304Listed by: HIGHGARDEN REAL ESTATE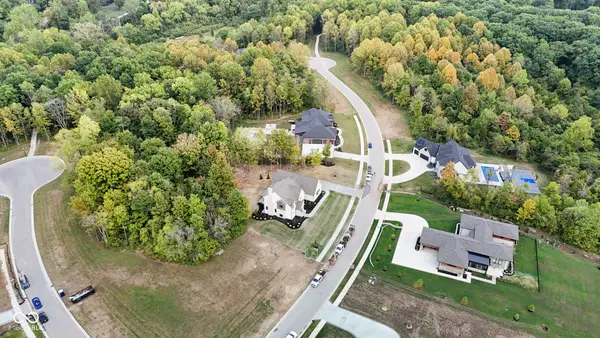 $264,000Active1.18 Acres
$264,000Active1.18 Acres5516 Stonewood Court, Bargersville, IN 46106
MLS# 22079417Listed by: DUKE COLLECTIVE, INC.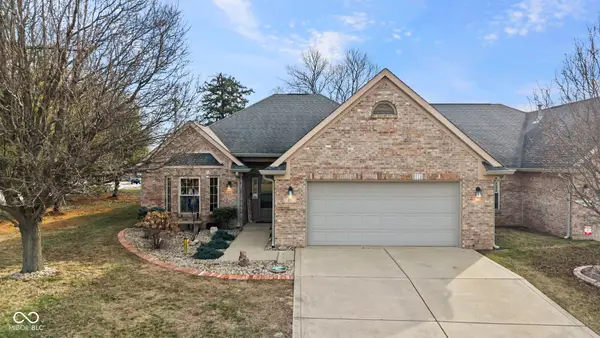 $325,000Active2 beds 3 baths2,148 sq. ft.
$325,000Active2 beds 3 baths2,148 sq. ft.173 Jacinta Place, Bargersville, IN 46106
MLS# 22081293Listed by: DANIELS REAL ESTATE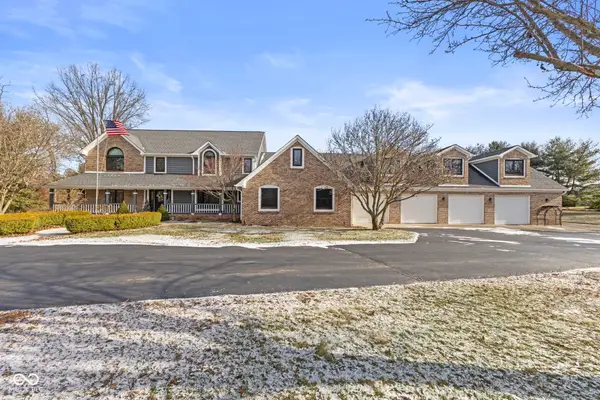 $899,900Pending6 beds 4 baths5,234 sq. ft.
$899,900Pending6 beds 4 baths5,234 sq. ft.5911 N 400 W, Bargersville, IN 46106
MLS# 22081113Listed by: DANIELS REAL ESTATE

