4061 Omaha Drive, Bargersville, IN 46106
Local realty services provided by:Better Homes and Gardens Real Estate Gold Key
4061 Omaha Drive,Bargersville, IN 46106
$509,900
- 4 Beds
- 3 Baths
- 3,304 sq. ft.
- Single family
- Pending
Listed by: mark linder, rebecca carr
Office: century 21 scheetz
MLS#:22017858
Source:IN_MIBOR
Price summary
- Price:$509,900
- Price per sq. ft.:$113.59
About this home
Just reduced thousands of dollars below market value to ensure quick sale prior to the Holidays. The updates make this gorgeous two-story brick home located in Saddle Club South even more desirable!!! This home awes with soaring ceilings and incredible light throughout. This open and airy home features 4 spacious bedrooms, all with walk-in closets, 2.5 bathrooms, and an additional office space, providing plenty of room for both work and relaxation. The massive primary bedroom includes attached bathroom with double granite vanity and walk-in shower. The full unfinished daylight basement offers endless possibilities for customization to suit your needs. This home is rounded out with a fully fenced backyard and three car garage, including 7500 volt electric heater. The home's design and abundant natural light create a warm and inviting atmosphere throughout. Owner just installed new flooring and rear deck Don't miss out on the amenities of the neighborhood, including community pool and park, and proximity to Kephart Park and all the restaurants and entertainment Bargersville has to offer!! OPEN HOUSE Sunday, November 9th from 2-4pm!!!
Contact an agent
Home facts
- Year built:2022
- Listing ID #:22017858
- Added:392 day(s) ago
- Updated:February 12, 2026 at 12:28 PM
Rooms and interior
- Bedrooms:4
- Total bathrooms:3
- Full bathrooms:2
- Half bathrooms:1
- Living area:3,304 sq. ft.
Heating and cooling
- Cooling:Central Electric
- Heating:Forced Air
Structure and exterior
- Year built:2022
- Building area:3,304 sq. ft.
- Lot area:0.22 Acres
Schools
- High school:Center Grove High School
Utilities
- Water:Public Water
Finances and disclosures
- Price:$509,900
- Price per sq. ft.:$113.59
New listings near 4061 Omaha Drive
- New
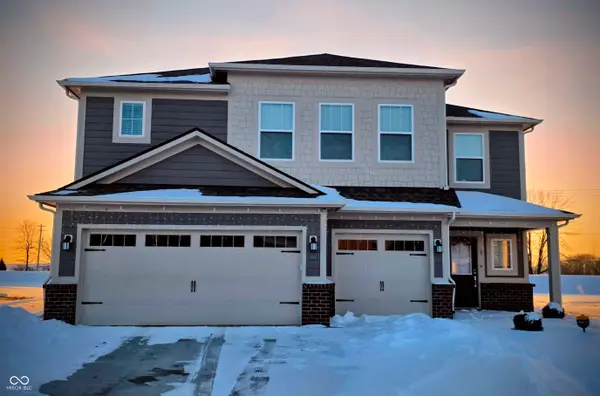 $419,500Active5 beds 4 baths3,140 sq. ft.
$419,500Active5 beds 4 baths3,140 sq. ft.3622 Andean Drive, Bargersville, IN 46106
MLS# 22082920Listed by: THE VEARUS GROUP - New
 $417,990Active3 beds 2 baths1,620 sq. ft.
$417,990Active3 beds 2 baths1,620 sq. ft.4212 Hayden Valley Drive, Bargersville, IN 46106
MLS# 22082574Listed by: M/I HOMES OF INDIANA, L.P. - New
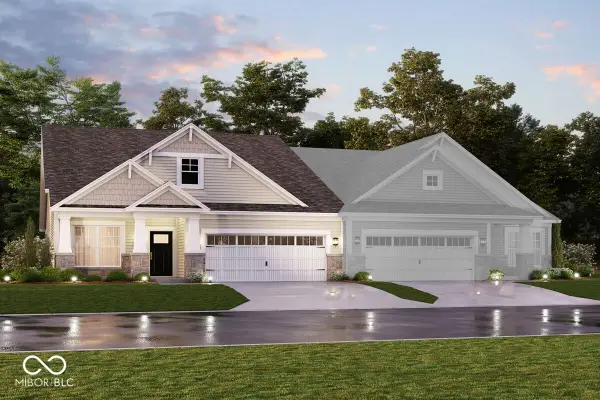 $408,990Active2 beds 2 baths1,716 sq. ft.
$408,990Active2 beds 2 baths1,716 sq. ft.3265 Heather Drive, Bargersville, IN 46106
MLS# 22082543Listed by: M/I HOMES OF INDIANA, L.P. - New
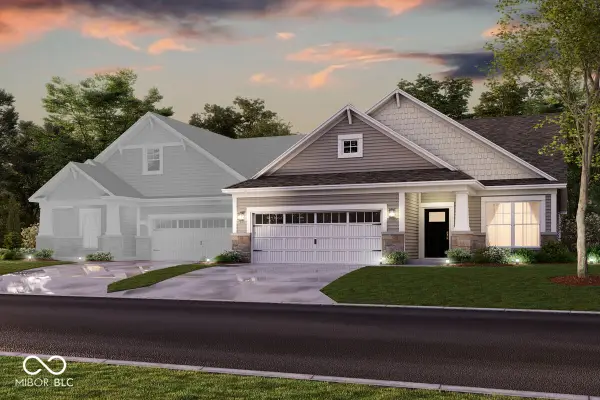 $457,990Active3 beds 3 baths2,362 sq. ft.
$457,990Active3 beds 3 baths2,362 sq. ft.3281 Heather Drive, Bargersville, IN 46106
MLS# 22082439Listed by: M/I HOMES OF INDIANA, L.P. - New
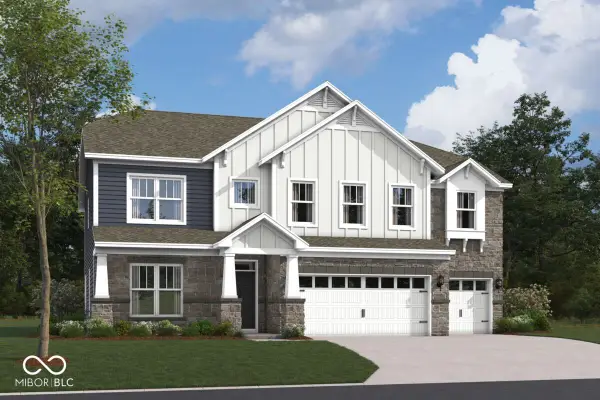 $673,990Active4 beds 3 baths3,512 sq. ft.
$673,990Active4 beds 3 baths3,512 sq. ft.3653 Hayden Valley Drive, Bargersville, IN 46106
MLS# 22082404Listed by: M/I HOMES OF INDIANA, L.P. - New
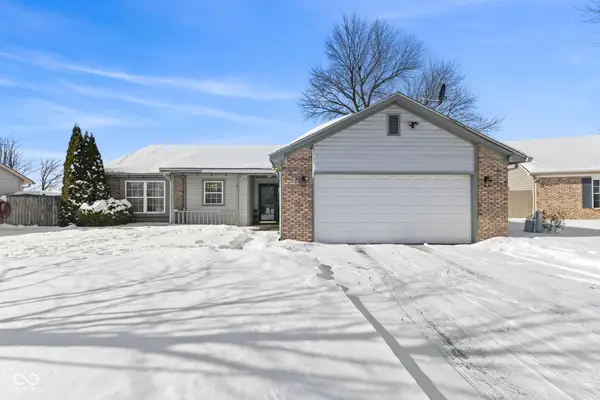 $250,000Active3 beds 2 baths1,354 sq. ft.
$250,000Active3 beds 2 baths1,354 sq. ft.4 Westview Place, Bargersville, IN 46106
MLS# 22082229Listed by: RE/MAX ADVANCED REALTY 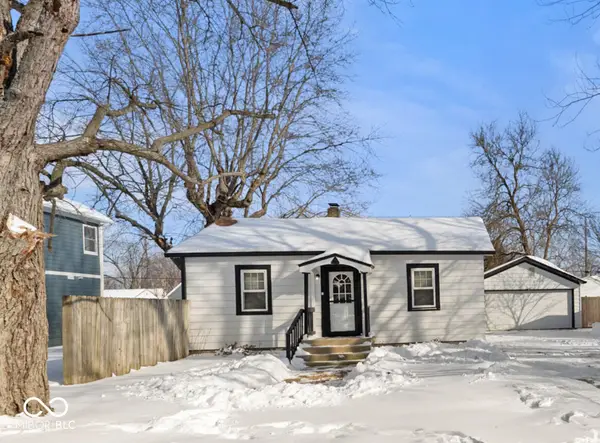 $199,000Active2 beds 1 baths672 sq. ft.
$199,000Active2 beds 1 baths672 sq. ft.77 S Tresslar Avenue, Bargersville, IN 46106
MLS# 22079304Listed by: HIGHGARDEN REAL ESTATE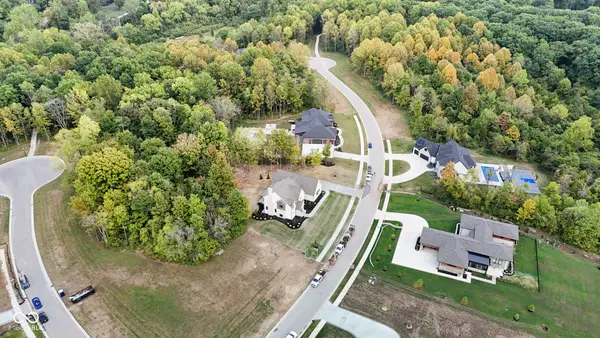 $264,000Active1.18 Acres
$264,000Active1.18 Acres5516 Stonewood Court, Bargersville, IN 46106
MLS# 22079417Listed by: DUKE COLLECTIVE, INC.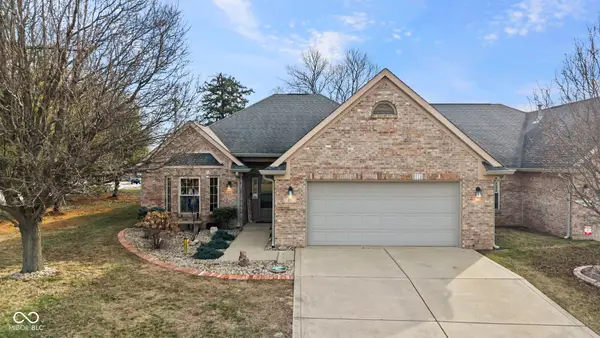 $325,000Active2 beds 3 baths2,148 sq. ft.
$325,000Active2 beds 3 baths2,148 sq. ft.173 Jacinta Place, Bargersville, IN 46106
MLS# 22081293Listed by: DANIELS REAL ESTATE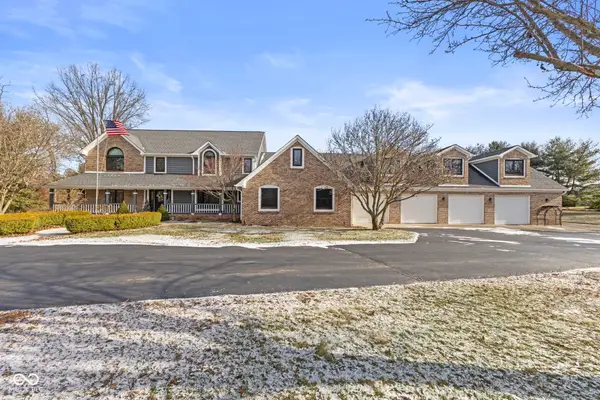 $899,900Pending6 beds 4 baths5,234 sq. ft.
$899,900Pending6 beds 4 baths5,234 sq. ft.5911 N 400 W, Bargersville, IN 46106
MLS# 22081113Listed by: DANIELS REAL ESTATE

