4078 Omaha Drive, Bargersville, IN 46106
Local realty services provided by:Better Homes and Gardens Real Estate Gold Key
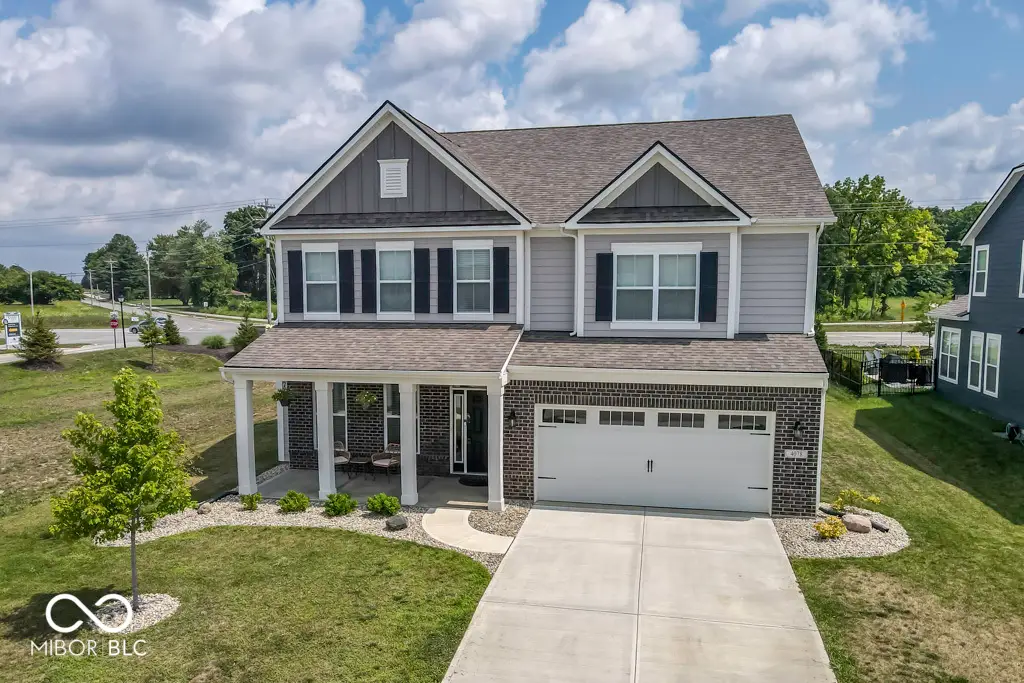

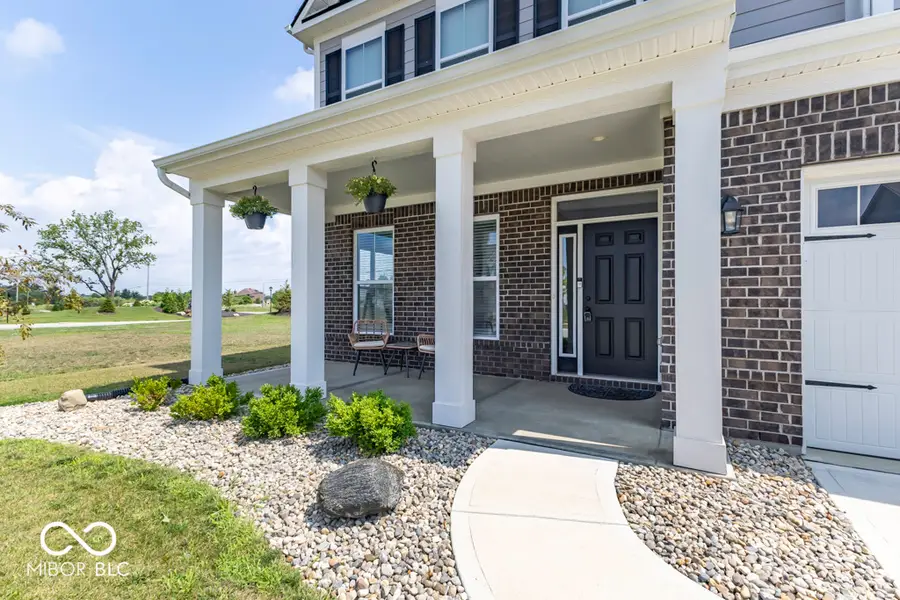
4078 Omaha Drive,Bargersville, IN 46106
$450,000
- 4 Beds
- 3 Baths
- 3,220 sq. ft.
- Single family
- Active
Listed by:barrett johnson
Office:jf property group
MLS#:22024869
Source:IN_MIBOR
Price summary
- Price:$450,000
- Price per sq. ft.:$139.75
About this home
Welcome to this nearly new, stunning 4-bedroom, 2.5-bathroom home in the luxurious Saddle Club South, located within the highly sought-after Center Grove school district! Built in 2022, this home offers over 3,200 sq. ft. of spacious living with modern, sophisticated builder upgrades throughout. The gourmet kitchen is a dream, featuring a farmhouse sink, soft-close drawers, pendant lighting, and "smart" stainless steel appliances. Every bedroom includes a walk-in closet, providing ample storage space for the whole family. Step outside to enjoy beautiful views of the brand new Kephart Park right from your back door, or take advantage of the neighborhood amenities including a community pool, playground, and scenic walking trails. The primary bathroom is a luxurious retreat with dual shower heads and gorgeous tile work, completing this move-in-ready gem. With all the space, upgrades, and a fantastic neighborhood, this home is the perfect place to make lasting memories. Don't miss out on this opportunity!
Contact an agent
Home facts
- Year built:2022
- Listing Id #:22024869
- Added:162 day(s) ago
- Updated:July 30, 2025 at 11:38 PM
Rooms and interior
- Bedrooms:4
- Total bathrooms:3
- Full bathrooms:2
- Half bathrooms:1
- Living area:3,220 sq. ft.
Heating and cooling
- Cooling:Central Electric
Structure and exterior
- Year built:2022
- Building area:3,220 sq. ft.
- Lot area:0.22 Acres
Schools
- High school:Center Grove High School
- Middle school:Center Grove Middle School Central
- Elementary school:Maple Grove Elementary School
Utilities
- Water:Public Water
Finances and disclosures
- Price:$450,000
- Price per sq. ft.:$139.75
New listings near 4078 Omaha Drive
- New
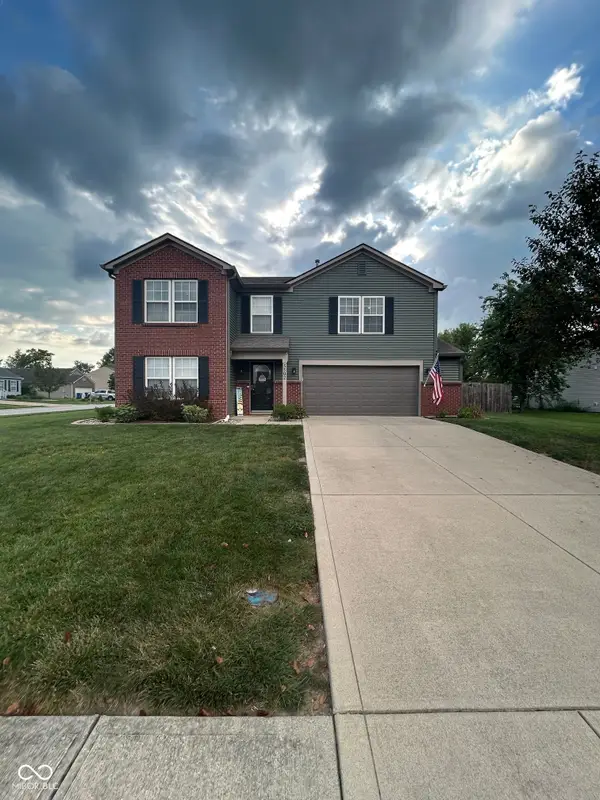 $334,900Active4 beds 3 baths4,209 sq. ft.
$334,900Active4 beds 3 baths4,209 sq. ft.5502 Breaburn Road, Bargersville, IN 46106
MLS# 22056714Listed by: ARSENAULT GROUP REALTY, INC. - Open Sat, 11am to 1pmNew
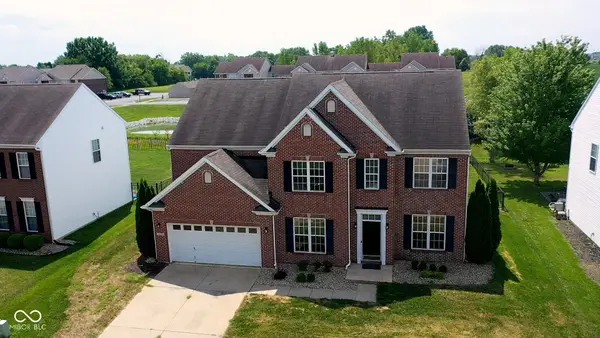 $400,000Active4 beds 3 baths2,975 sq. ft.
$400,000Active4 beds 3 baths2,975 sq. ft.3273 Glenwillow Court, Bargersville, IN 46106
MLS# 22056404Listed by: KELLER WILLIAMS INDY METRO S - New
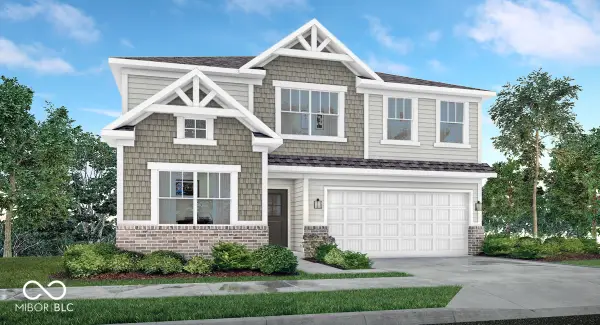 $433,080Active5 beds 3 baths2,856 sq. ft.
$433,080Active5 beds 3 baths2,856 sq. ft.4345 Pine Bluff Drive, Bargersville, IN 46106
MLS# 22056444Listed by: COMPASS INDIANA, LLC - New
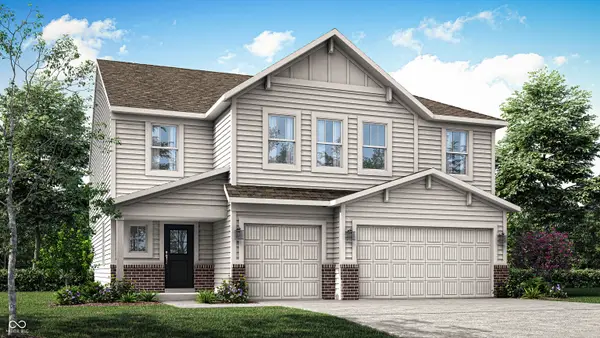 $468,390Active6 beds 4 baths3,420 sq. ft.
$468,390Active6 beds 4 baths3,420 sq. ft.3670 Andean Drive, Bargersville, IN 46106
MLS# 22056447Listed by: COMPASS INDIANA, LLC - New
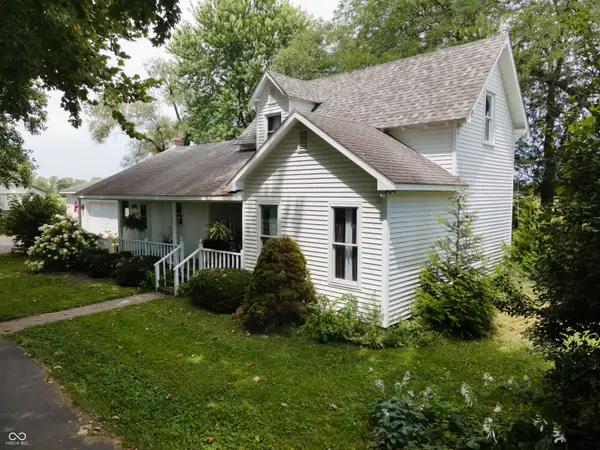 $634,900Active4 beds 2 baths2,288 sq. ft.
$634,900Active4 beds 2 baths2,288 sq. ft.4462 S Morgantown Road, Greenwood, IN 46143
MLS# 22056382Listed by: COTTINGHAM REALTY, APPRAISAL - New
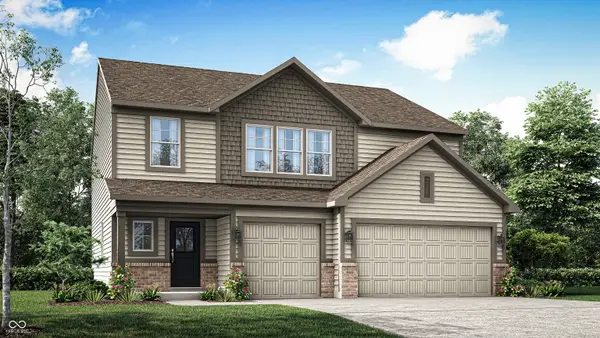 $445,390Active5 beds 3 baths2,698 sq. ft.
$445,390Active5 beds 3 baths2,698 sq. ft.3618 Pinnacle Drive, Bargersville, IN 46106
MLS# 22055393Listed by: COMPASS INDIANA, LLC 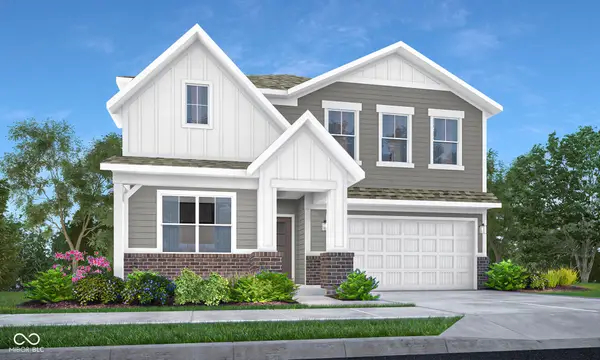 $528,115Pending5 beds 4 baths3,348 sq. ft.
$528,115Pending5 beds 4 baths3,348 sq. ft.3737 Pinnacle Drive, Bargersville, IN 46106
MLS# 22055398Listed by: COMPASS INDIANA, LLC- New
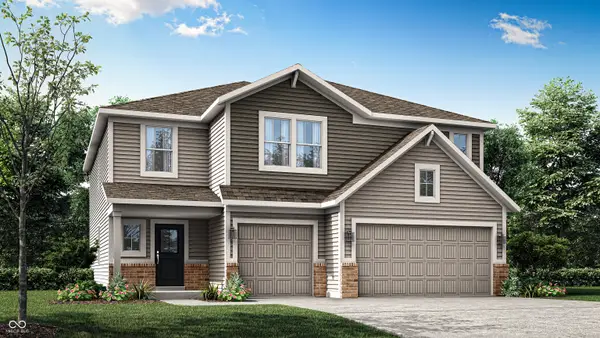 $471,585Active5 beds 4 baths3,140 sq. ft.
$471,585Active5 beds 4 baths3,140 sq. ft.3587 Pinnacle Drive, Bargersville, IN 46106
MLS# 22055406Listed by: COMPASS INDIANA, LLC  $456,785Pending6 beds 4 baths3,420 sq. ft.
$456,785Pending6 beds 4 baths3,420 sq. ft.3611 Pinnacle Drive, Bargersville, IN 46106
MLS# 22055418Listed by: COMPASS INDIANA, LLC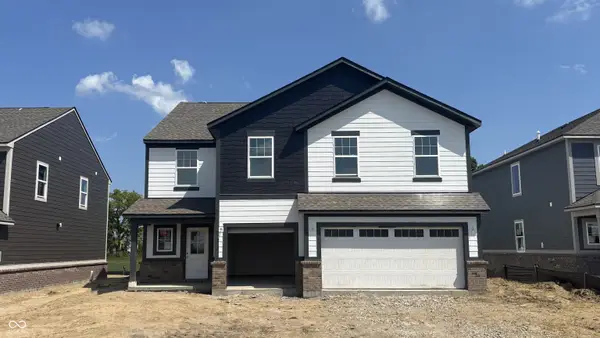 $451,240Pending6 beds 4 baths3,420 sq. ft.
$451,240Pending6 beds 4 baths3,420 sq. ft.3635 Pinnacle Drive, Bargersville, IN 46106
MLS# 22055425Listed by: COMPASS INDIANA, LLC

