4094 Chapel Hill Court, Bargersville, IN 46106
Local realty services provided by:Better Homes and Gardens Real Estate Gold Key
4094 Chapel Hill Court,Bargersville, IN 46106
$1,980,000
- 5 Beds
- 6 Baths
- 6,563 sq. ft.
- Single family
- Active
Listed by: rachel patterson
Office: century 21 scheetz
MLS#:22024730
Source:IN_MIBOR
Price summary
- Price:$1,980,000
- Price per sq. ft.:$301.69
About this home
Welcome to Brickell, J Greg Allen Home's newest masterpiece. Step inside a home designed for the way you truly live-where every space invites connection, comfort, and effortless luxury. Mornings begin in the heart of the home, where sunlight streams through expansive windows, warming the open great room as the day unfolds. In the kitchen, a butler's pantry keeps everything beautifully organized, complete with a Costco door from the garage that makes unloading groceries a seamless experience. The main-level primary suite is a true retreat, offering a peaceful start and end to each day. Upstairs, spacious guest rooms offer privacy and comfort, while the loft and balcony provide the perfect spaces for unwinding, working, or gathering for quiet moments. Whether sipping coffee in the morning breeze or watching the sky turn to dusk, these spaces become part of your daily rhythm. Downstairs, the possibilities are endless. The expansive entertainment area is designed for hosting and unwinding, whether it's movie nights, game-day celebrations, or simply an evening of connection. The dedicated exercise room, complete with a cold plunge and steam shower, ensures that wellness is always within reach. And for those who appreciate the art of a well-paired evening, the wine room is ready to hold your collection, always inviting you to slow down and savor the moment. Every inch of this home is designed with intentionality, blending style with functionality to create a space where life feels effortless. More than just a house, this is a place where memories are made, where every day is elevated, and where home truly feels like a retreat. Due to be completed November 2025.
Contact an agent
Home facts
- Year built:2025
- Listing ID #:22024730
- Added:321 day(s) ago
- Updated:February 25, 2026 at 02:49 AM
Rooms and interior
- Bedrooms:5
- Total bathrooms:6
- Full bathrooms:5
- Half bathrooms:1
- Living area:6,563 sq. ft.
Heating and cooling
- Cooling:Central Electric
- Heating:High Efficiency (90%+ AFUE )
Structure and exterior
- Year built:2025
- Building area:6,563 sq. ft.
- Lot area:0.96 Acres
Schools
- High school:Center Grove High School
Utilities
- Water:Public Water
Finances and disclosures
- Price:$1,980,000
- Price per sq. ft.:$301.69
New listings near 4094 Chapel Hill Court
- New
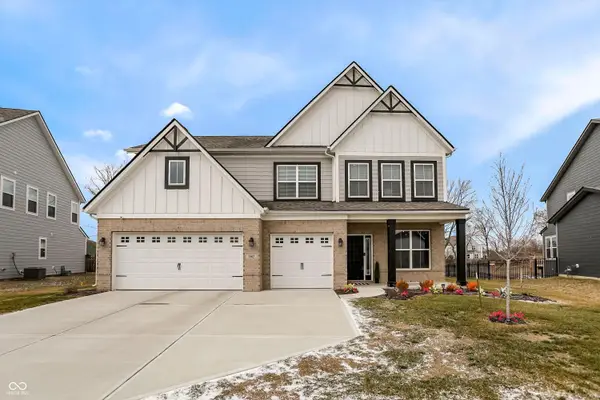 $529,900Active5 beds 3 baths4,813 sq. ft.
$529,900Active5 beds 3 baths4,813 sq. ft.3862 Saddle Club South Parkway, Bargersville, IN 46106
MLS# 22085343Listed by: F.C. TUCKER COMPANY - New
 $319,900Active3 beds 3 baths2,759 sq. ft.
$319,900Active3 beds 3 baths2,759 sq. ft.1023 Quarterhorse Run, Bargersville, IN 46106
MLS# 22085412Listed by: YOUR REALTY LINK, LLC - New
 $439,900Active3 beds 2 baths1,862 sq. ft.
$439,900Active3 beds 2 baths1,862 sq. ft.4175 Bozeman Way, Bargersville, IN 46106
MLS# 22085344Listed by: COPENHAVER REALTY, LLC - New
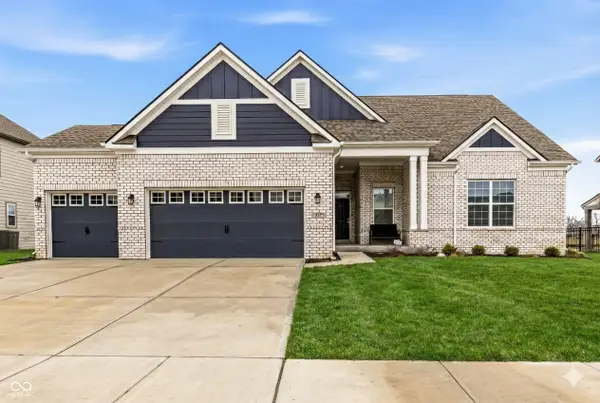 $545,000Active3 beds 3 baths2,413 sq. ft.
$545,000Active3 beds 3 baths2,413 sq. ft.4277 Ironclad Drive, Bargersville, IN 46106
MLS# 22084748Listed by: THE INDY REALTY SHOP - New
 $1,999,500Active5 beds 6 baths5,337 sq. ft.
$1,999,500Active5 beds 6 baths5,337 sq. ft.3995 Chapel Hill Court, Bargersville, IN 46106
MLS# 22082410Listed by: CENTURY 21 SCHEETZ - New
 $433,900Active3 beds 3 baths2,215 sq. ft.
$433,900Active3 beds 3 baths2,215 sq. ft.3527 Brunstfield Court, Bargersville, IN 46106
MLS# 22084514Listed by: RE/MAX ADVANCED REALTY - New
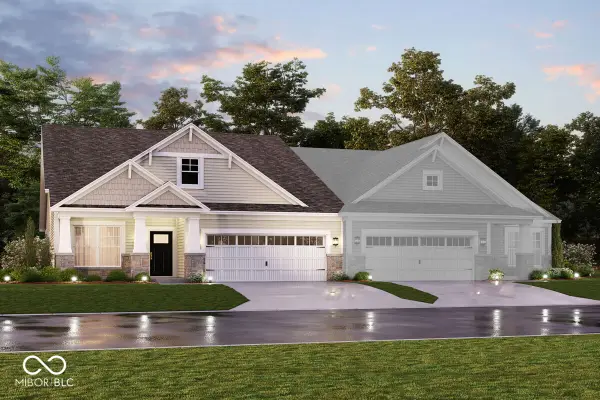 $398,990Active3 beds 2 baths1,716 sq. ft.
$398,990Active3 beds 2 baths1,716 sq. ft.3217 Heather Drive, Bargersville, IN 46106
MLS# 22084478Listed by: M/I HOMES OF INDIANA, L.P. - New
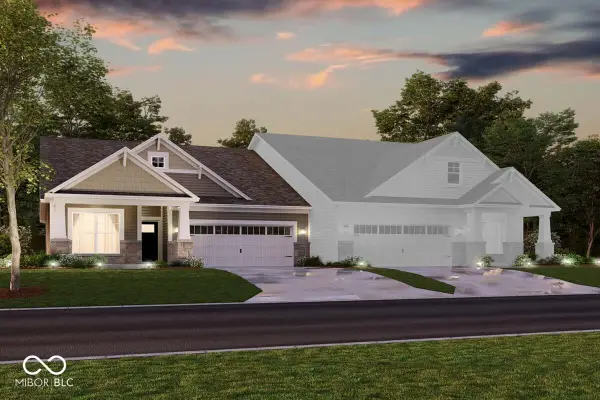 $373,990Active2 beds 2 baths1,495 sq. ft.
$373,990Active2 beds 2 baths1,495 sq. ft.3201 Heather Drive, Bargersville, IN 46106
MLS# 22084490Listed by: M/I HOMES OF INDIANA, L.P. 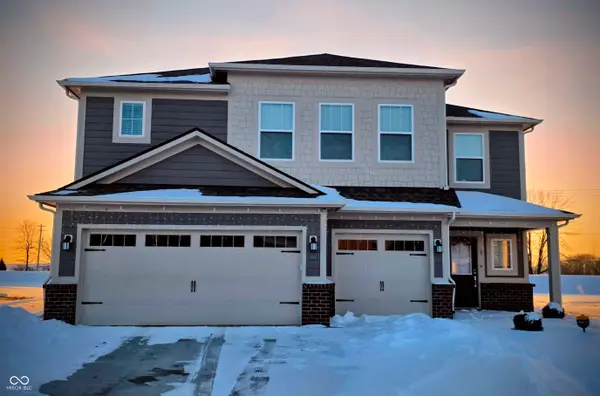 $415,000Pending5 beds 4 baths3,140 sq. ft.
$415,000Pending5 beds 4 baths3,140 sq. ft.3622 Andean Drive, Bargersville, IN 46106
MLS# 22082920Listed by: THE VEARUS GROUP $575,000Pending5 beds 4 baths4,708 sq. ft.
$575,000Pending5 beds 4 baths4,708 sq. ft.5766 Somerset Boulevard, Bargersville, IN 46106
MLS# 22081638Listed by: EXP REALTY, LLC

