4180 Bozeman Way, Bargersville, IN 46106
Local realty services provided by:Better Homes and Gardens Real Estate Gold Key
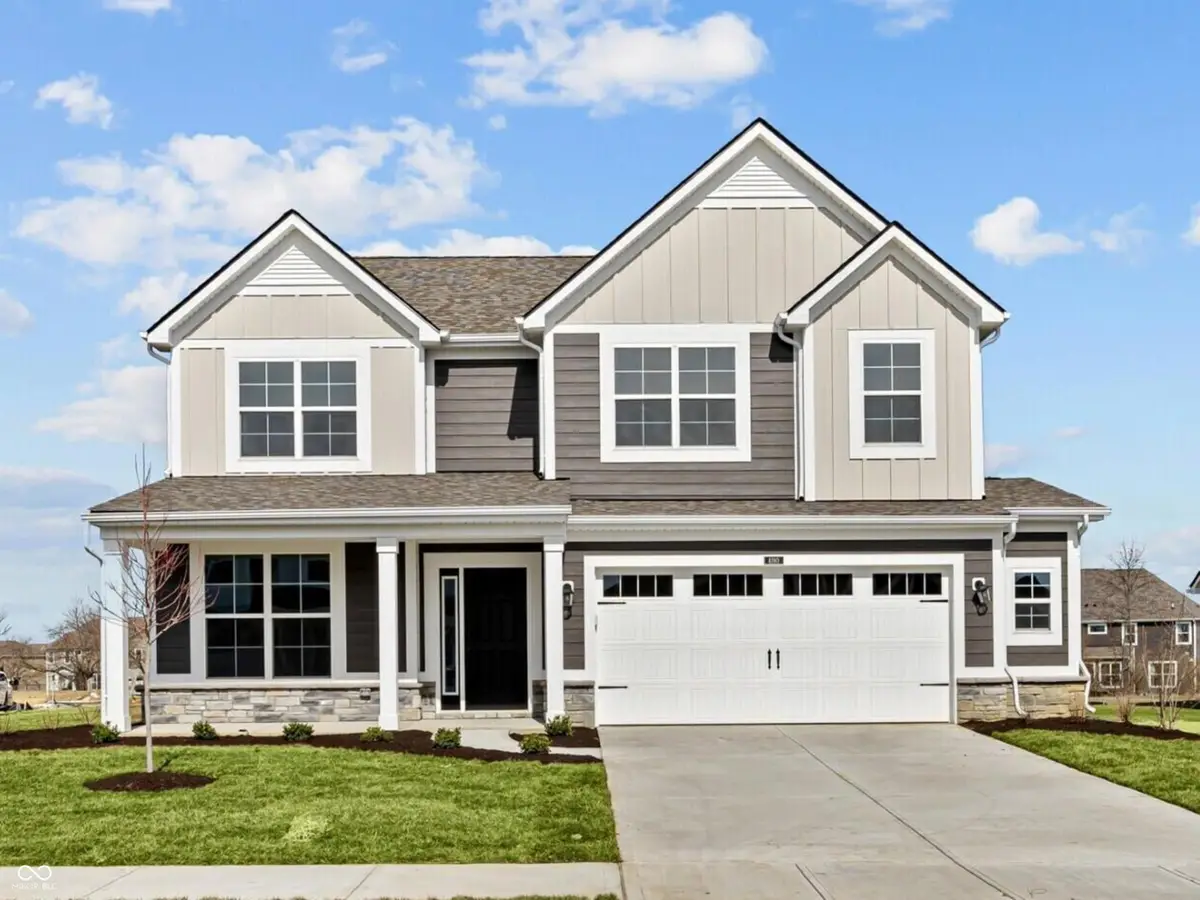

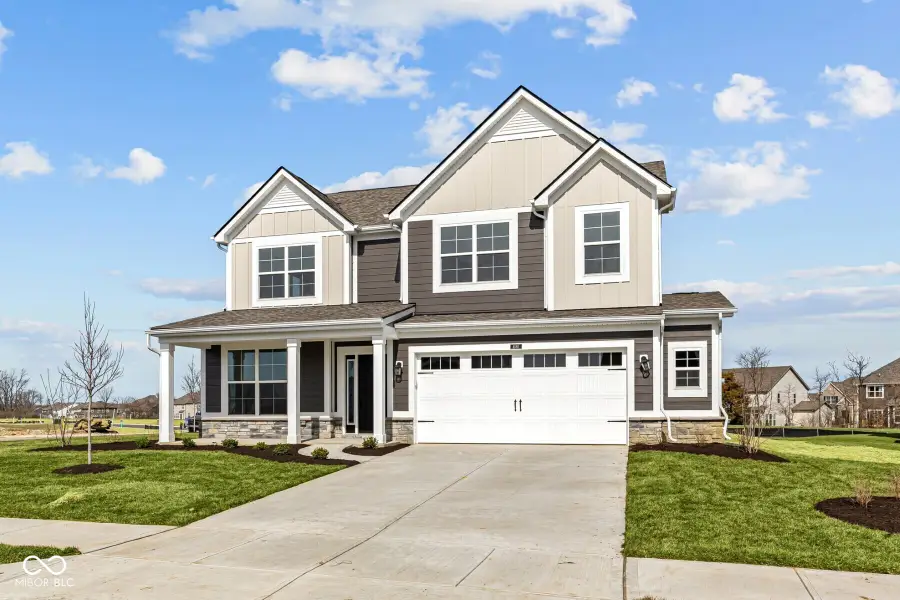
4180 Bozeman Way,Bargersville, IN 46106
$424,990
- 4 Beds
- 3 Baths
- 2,510 sq. ft.
- Single family
- Active
Upcoming open houses
- Sat, Aug 1611:00 am - 06:00 pm
- Sun, Aug 1712:00 pm - 06:00 pm
Listed by:cassie newman
Office:m/i homes of indiana, l.p.
MLS#:22009335
Source:IN_MIBOR
Price summary
- Price:$424,990
- Price per sq. ft.:$169.32
About this home
Welcome to this stunning 4-bedroom, 2.5-bathroom new construction home located at 4180 Bozeman Way in the charming community of Sawyer Walk in Bargersville. This two-story home is a perfect blend of modern design and functionality, offering a spacious living environment for you and your loved ones. As you enter the home, you'll be greeted by an inviting open floorplan that seamlessly connects the living area, dining space, and kitchen. The kitchen is a chef's dream with a central island, providing ample space for meal prep and entertaining. High-quality finishes and fixtures elevate the aesthetic appeal of this gorgeous space. The owner's bedroom features an en-suite bathroom, offering a private retreat within the home. With 3 additional bedrooms, there is no shortage of space for family members or guests. Make an appointment today!
Contact an agent
Home facts
- Year built:2024
- Listing Id #:22009335
- Added:288 day(s) ago
- Updated:August 14, 2025 at 10:42 PM
Rooms and interior
- Bedrooms:4
- Total bathrooms:3
- Full bathrooms:2
- Half bathrooms:1
- Living area:2,510 sq. ft.
Heating and cooling
- Cooling:Central Electric
- Heating:Forced Air
Structure and exterior
- Year built:2024
- Building area:2,510 sq. ft.
- Lot area:0.25 Acres
Schools
- High school:Center Grove High School
Utilities
- Water:Public Water
Finances and disclosures
- Price:$424,990
- Price per sq. ft.:$169.32
New listings near 4180 Bozeman Way
- Open Sat, 1 to 3pmNew
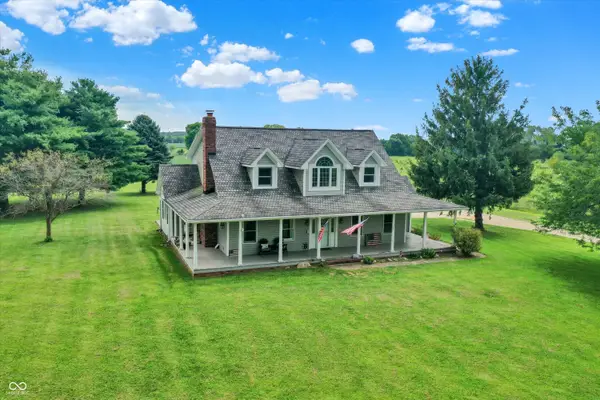 $995,000Active4 beds 4 baths3,415 sq. ft.
$995,000Active4 beds 4 baths3,415 sq. ft.4445 N 225 W, Franklin, IN 46131
MLS# 22056652Listed by: MARK DIETEL REALTY, LLC - New
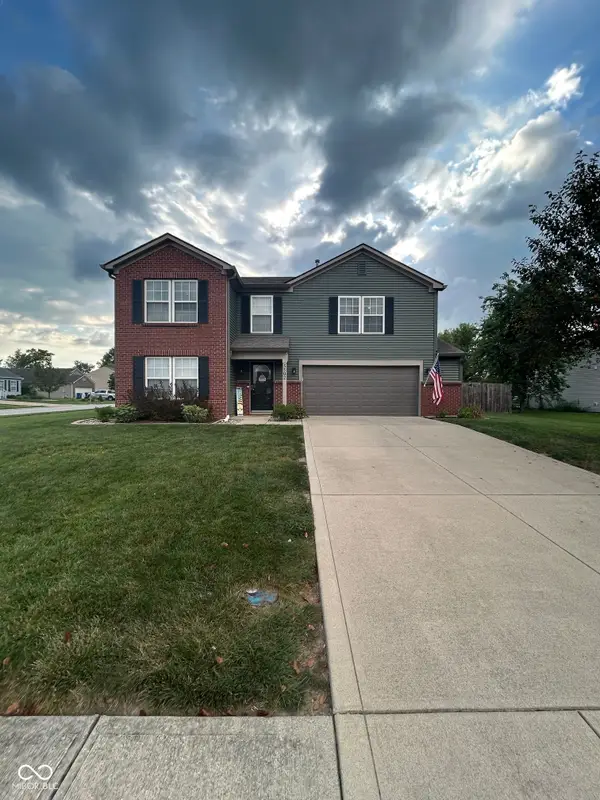 $334,900Active4 beds 3 baths4,209 sq. ft.
$334,900Active4 beds 3 baths4,209 sq. ft.5502 Breaburn Road, Bargersville, IN 46106
MLS# 22056714Listed by: ARSENAULT GROUP REALTY, INC. - Open Sat, 11am to 1pmNew
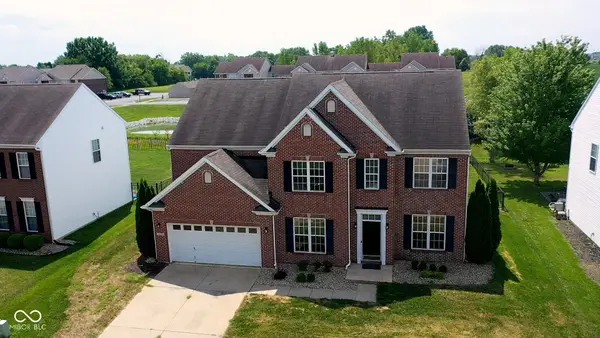 $400,000Active4 beds 3 baths2,975 sq. ft.
$400,000Active4 beds 3 baths2,975 sq. ft.3273 Glenwillow Court, Bargersville, IN 46106
MLS# 22056404Listed by: KELLER WILLIAMS INDY METRO S - New
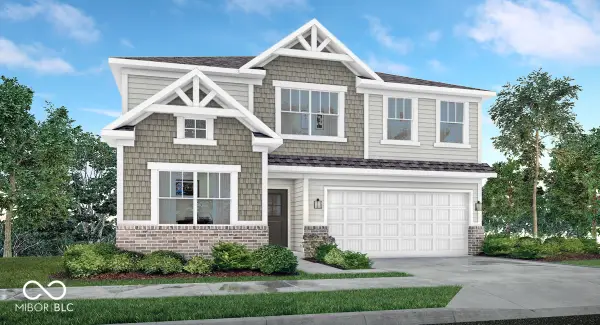 $433,080Active5 beds 3 baths2,856 sq. ft.
$433,080Active5 beds 3 baths2,856 sq. ft.4345 Pine Bluff Drive, Bargersville, IN 46106
MLS# 22056444Listed by: COMPASS INDIANA, LLC - New
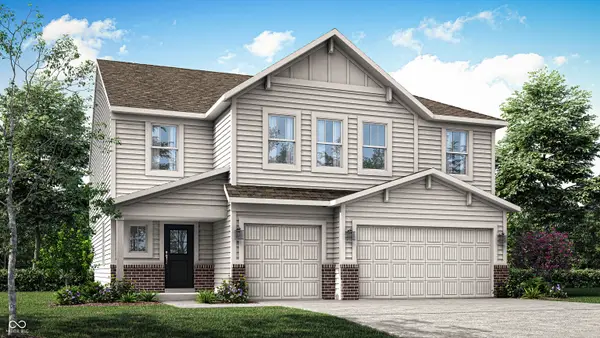 $468,390Active6 beds 4 baths3,420 sq. ft.
$468,390Active6 beds 4 baths3,420 sq. ft.3670 Andean Drive, Bargersville, IN 46106
MLS# 22056447Listed by: COMPASS INDIANA, LLC - New
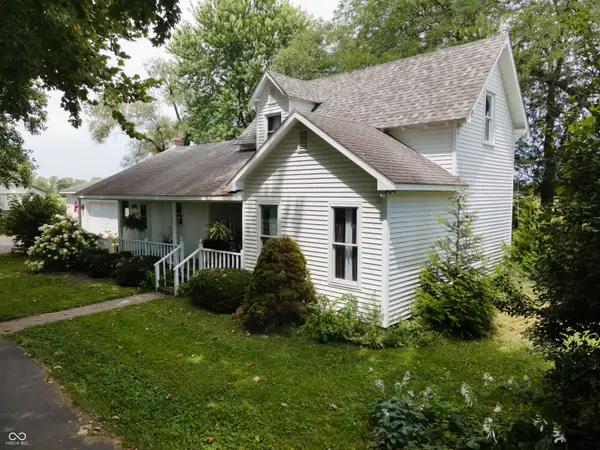 $634,900Active4 beds 2 baths2,288 sq. ft.
$634,900Active4 beds 2 baths2,288 sq. ft.4462 S Morgantown Road, Greenwood, IN 46143
MLS# 22056382Listed by: COTTINGHAM REALTY, APPRAISAL - New
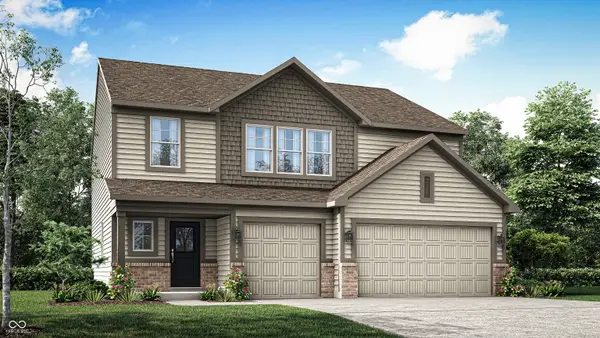 $445,390Active5 beds 3 baths2,698 sq. ft.
$445,390Active5 beds 3 baths2,698 sq. ft.3618 Pinnacle Drive, Bargersville, IN 46106
MLS# 22055393Listed by: COMPASS INDIANA, LLC 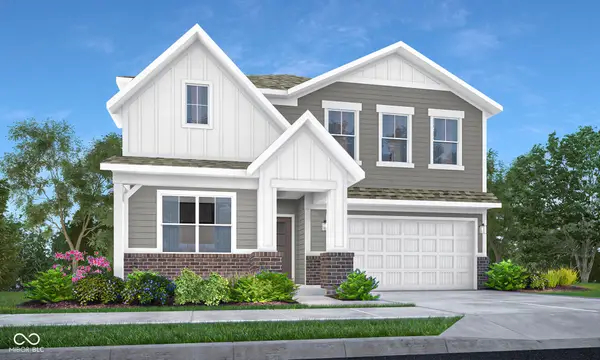 $528,115Pending5 beds 4 baths3,348 sq. ft.
$528,115Pending5 beds 4 baths3,348 sq. ft.3737 Pinnacle Drive, Bargersville, IN 46106
MLS# 22055398Listed by: COMPASS INDIANA, LLC- New
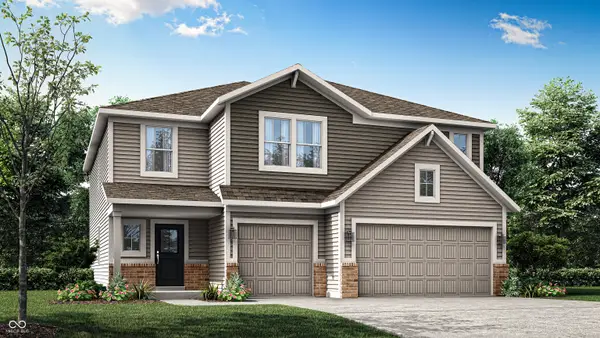 $471,585Active5 beds 4 baths3,140 sq. ft.
$471,585Active5 beds 4 baths3,140 sq. ft.3587 Pinnacle Drive, Bargersville, IN 46106
MLS# 22055406Listed by: COMPASS INDIANA, LLC  $456,785Pending6 beds 4 baths3,420 sq. ft.
$456,785Pending6 beds 4 baths3,420 sq. ft.3611 Pinnacle Drive, Bargersville, IN 46106
MLS# 22055418Listed by: COMPASS INDIANA, LLC

