4187 Risen Star Way, Bargersville, IN 46106
Local realty services provided by:Better Homes and Gardens Real Estate Gold Key
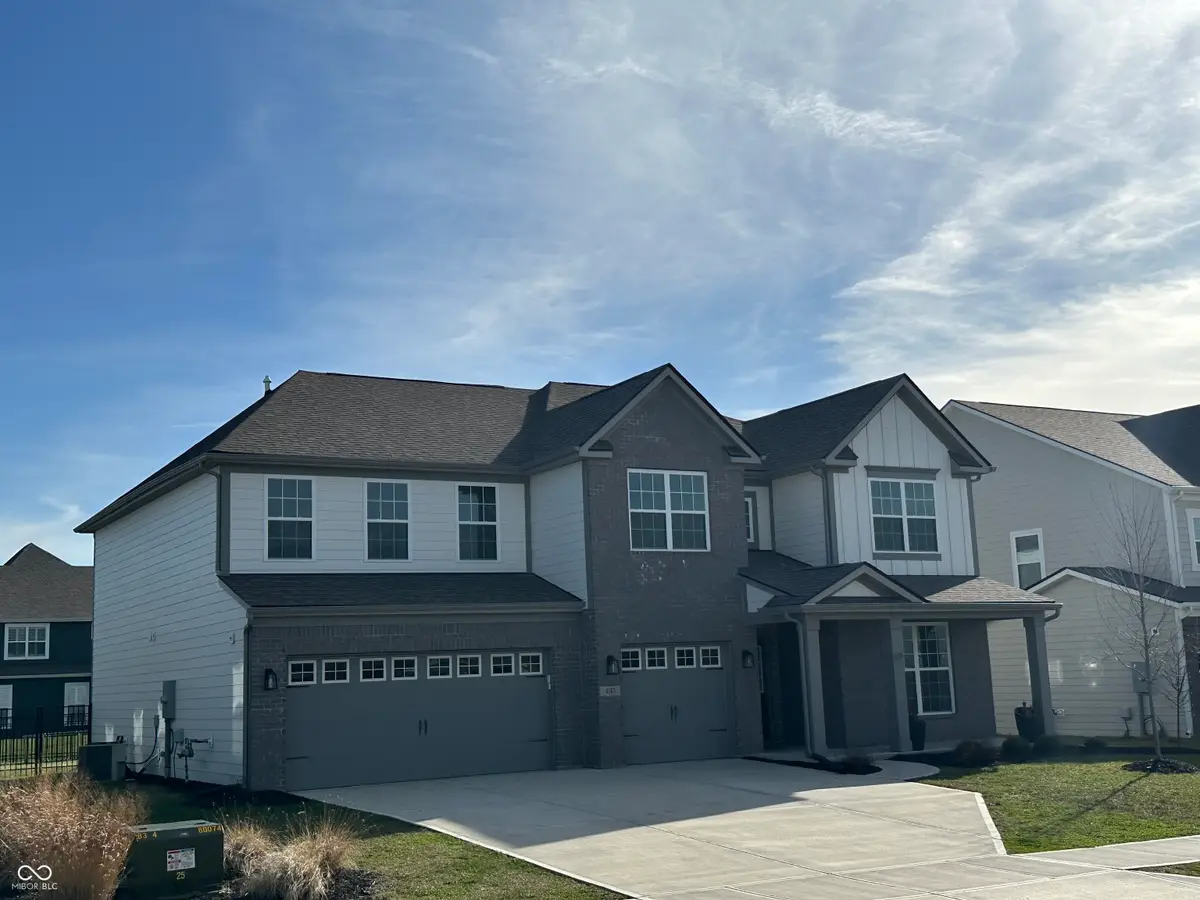
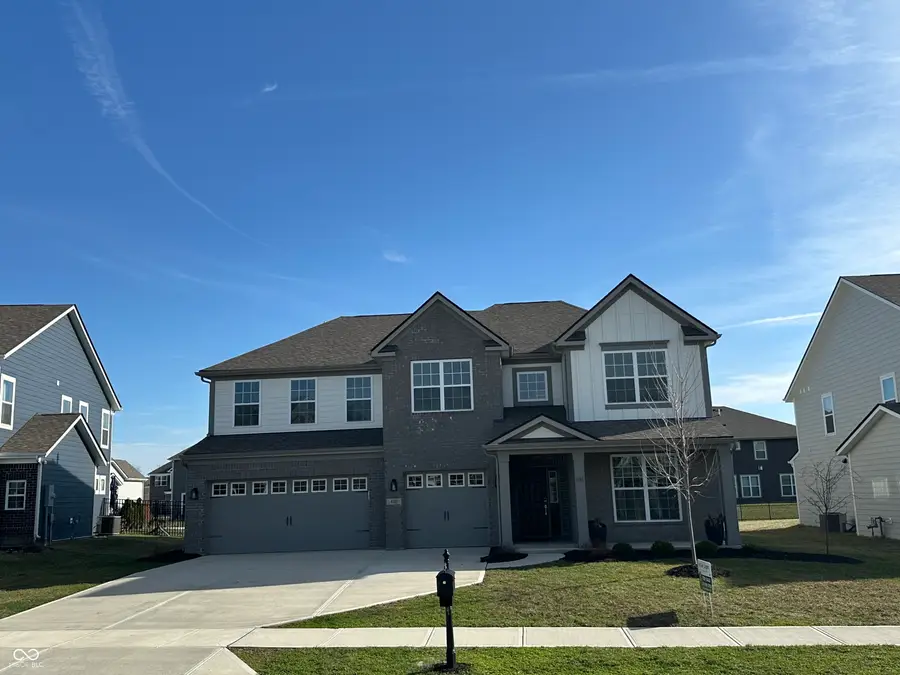
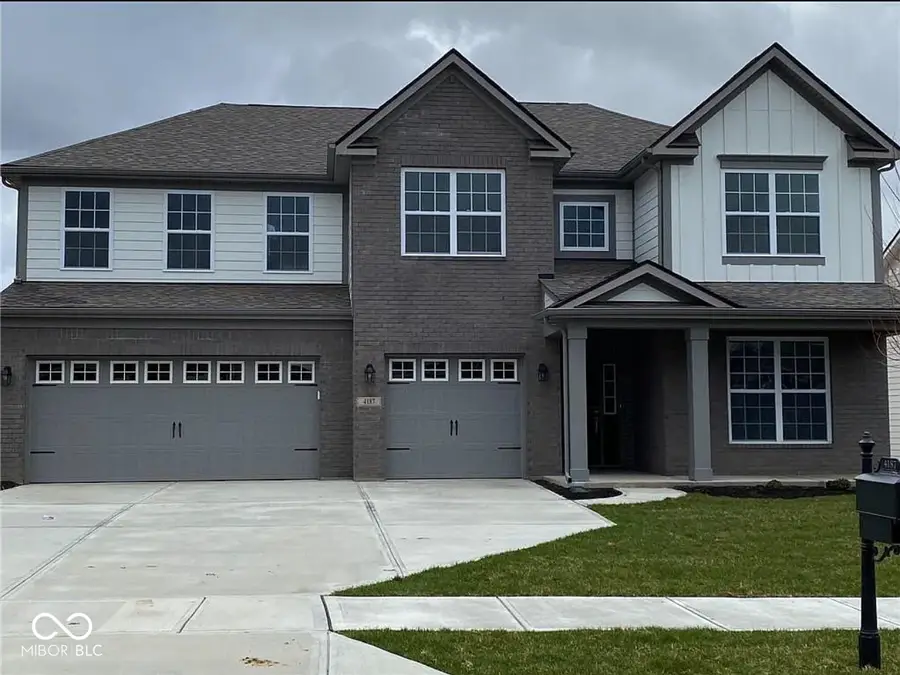
4187 Risen Star Way,Bargersville, IN 46106
$550,000
- 5 Beds
- 4 Baths
- 3,243 sq. ft.
- Single family
- Active
Listed by:kristin leeper
Office:keller williams indy metro s
MLS#:22023429
Source:IN_MIBOR
Price summary
- Price:$550,000
- Price per sq. ft.:$169.6
About this home
Welcome to this stunning 5 bedroom home in Saddle Club South. This home boast a luxurious open floor plan that is sure to impress. It features a first-floor in-law suite, added coffee/bar with mini refrigerator, gathering room, gourmet kitchen, and 3 car garage. As you step inside the two story home, your greeted by the custom chandelier in the foyer . The open-concept floorplan flows into the spacious kitchen complete with and inviting large island perfect for entertaining and giving you plenty of counter space to prepare all your meals, kitchen is thoughtfully designed to cater to all your culinary needs, and a walk in super pantry, while seamlessly blending with the rest of the home's aesthetic. Upstairs rest and relaxation await in owners suite, offering a private retreat in the home, including and ensuite bathroom with tile spa walk in shower and huge owners dream closet, and is designed so no walls are shared with any other bedrooms giving you maximum privacy. All secondary bedrooms have walk in closet. Home also features all new custom lighting throughout with 96 inch ceiling fan in living room area. Beyond the interior , the outdoor space offers opportunities for out door enjoyment and activities. Whether you prefer basking in the sun, gardening, or hosting barbecues, the fenced in backyard provides a versatile space to make your own. This home is a must see!! Make an appointment today! Seller to Pay $5000 in buyers closing cost; including prepaids, discount points, or origination fees, and any other fees allowed by the lender
Contact an agent
Home facts
- Year built:2021
- Listing Id #:22023429
- Added:172 day(s) ago
- Updated:July 24, 2025 at 06:38 PM
Rooms and interior
- Bedrooms:5
- Total bathrooms:4
- Full bathrooms:3
- Half bathrooms:1
- Living area:3,243 sq. ft.
Heating and cooling
- Cooling:Central Electric
- Heating:Forced Air
Structure and exterior
- Year built:2021
- Building area:3,243 sq. ft.
- Lot area:0.23 Acres
Utilities
- Water:Public Water
Finances and disclosures
- Price:$550,000
- Price per sq. ft.:$169.6
New listings near 4187 Risen Star Way
- New
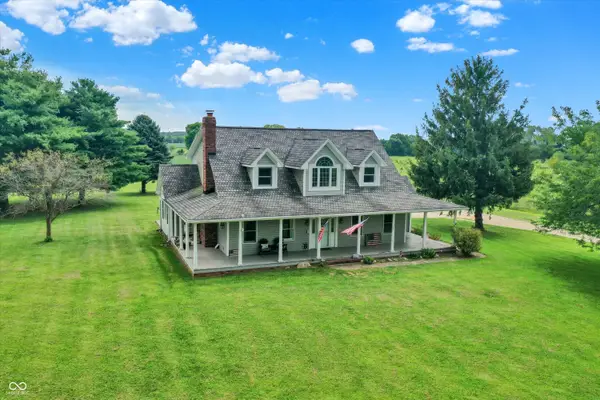 $995,000Active4 beds 4 baths3,415 sq. ft.
$995,000Active4 beds 4 baths3,415 sq. ft.4445 N 225 W, Franklin, IN 46131
MLS# 22056652Listed by: MARK DIETEL REALTY, LLC - New
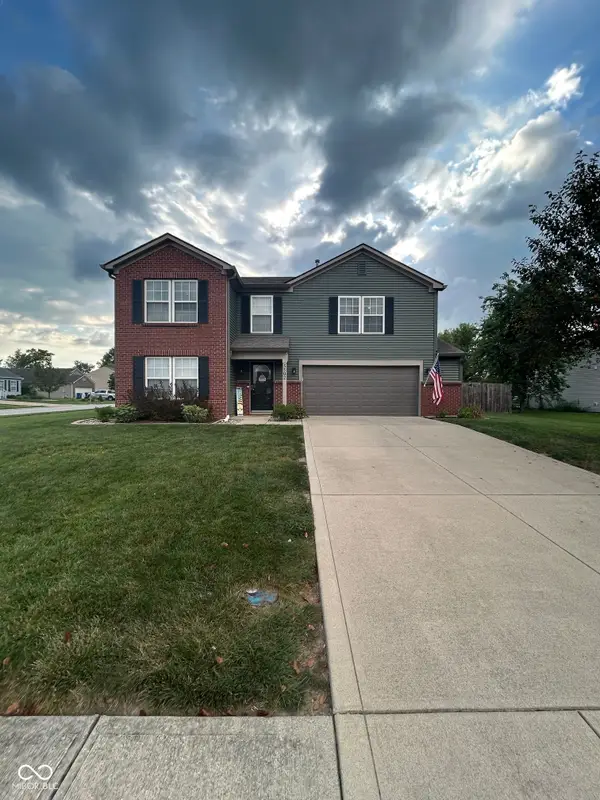 $334,900Active4 beds 3 baths4,209 sq. ft.
$334,900Active4 beds 3 baths4,209 sq. ft.5502 Breaburn Road, Bargersville, IN 46106
MLS# 22056714Listed by: ARSENAULT GROUP REALTY, INC. - Open Sat, 11am to 1pmNew
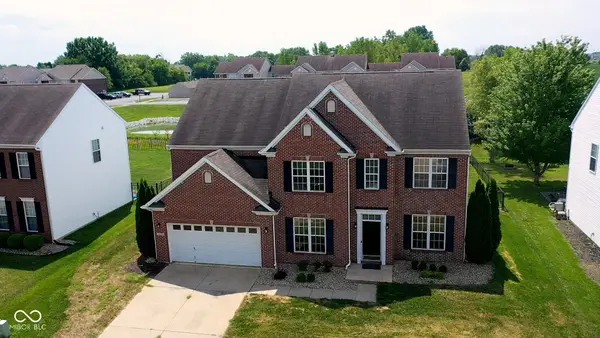 $400,000Active4 beds 3 baths2,975 sq. ft.
$400,000Active4 beds 3 baths2,975 sq. ft.3273 Glenwillow Court, Bargersville, IN 46106
MLS# 22056404Listed by: KELLER WILLIAMS INDY METRO S - New
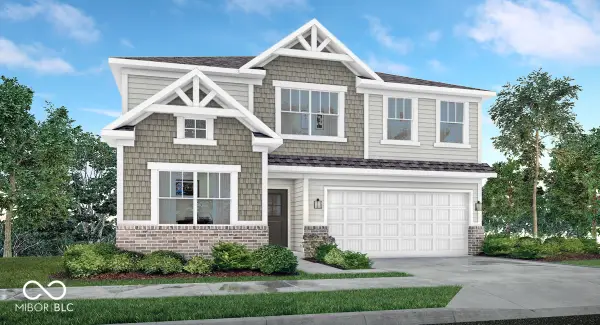 $433,080Active5 beds 3 baths2,856 sq. ft.
$433,080Active5 beds 3 baths2,856 sq. ft.4345 Pine Bluff Drive, Bargersville, IN 46106
MLS# 22056444Listed by: COMPASS INDIANA, LLC - New
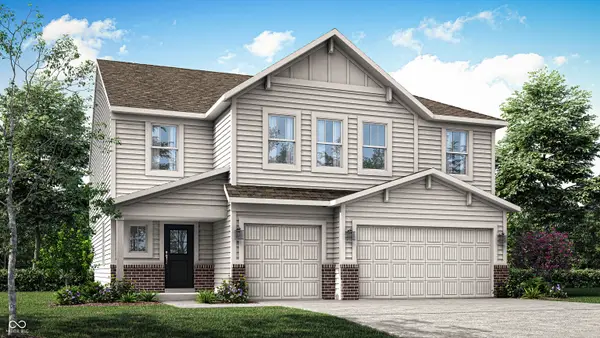 $468,390Active6 beds 4 baths3,420 sq. ft.
$468,390Active6 beds 4 baths3,420 sq. ft.3670 Andean Drive, Bargersville, IN 46106
MLS# 22056447Listed by: COMPASS INDIANA, LLC - New
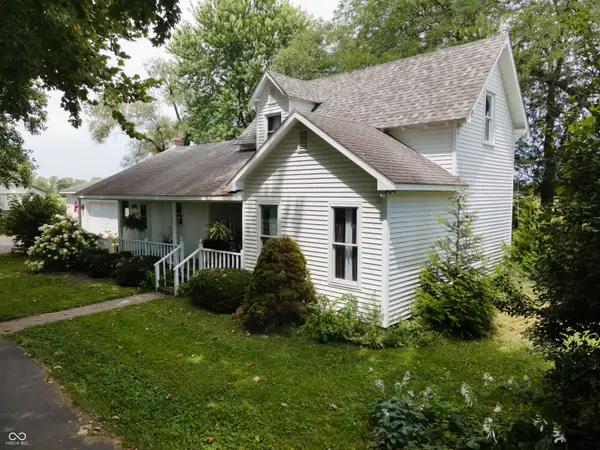 $634,900Active4 beds 2 baths2,288 sq. ft.
$634,900Active4 beds 2 baths2,288 sq. ft.4462 S Morgantown Road, Greenwood, IN 46143
MLS# 22056382Listed by: COTTINGHAM REALTY, APPRAISAL - New
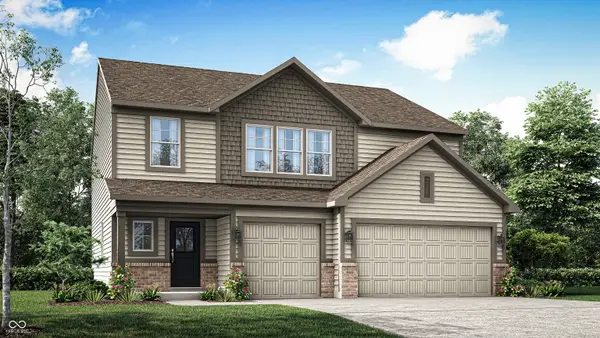 $445,390Active5 beds 3 baths2,698 sq. ft.
$445,390Active5 beds 3 baths2,698 sq. ft.3618 Pinnacle Drive, Bargersville, IN 46106
MLS# 22055393Listed by: COMPASS INDIANA, LLC 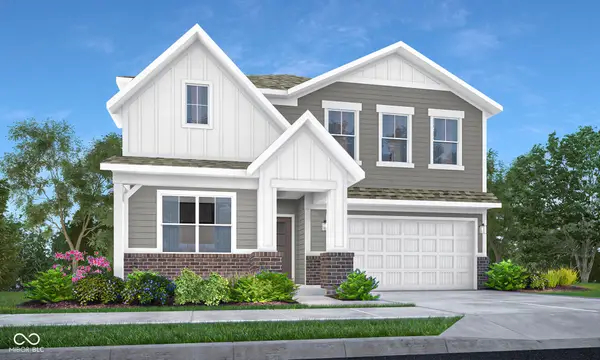 $528,115Pending5 beds 4 baths3,348 sq. ft.
$528,115Pending5 beds 4 baths3,348 sq. ft.3737 Pinnacle Drive, Bargersville, IN 46106
MLS# 22055398Listed by: COMPASS INDIANA, LLC- New
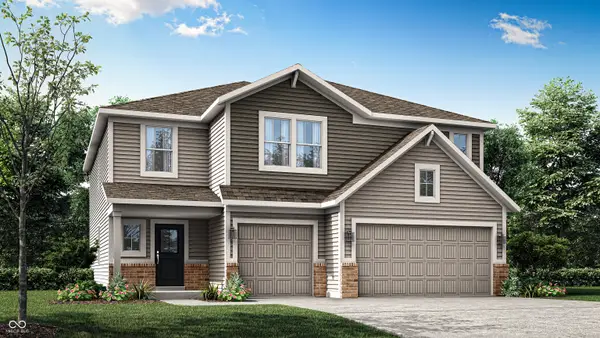 $471,585Active5 beds 4 baths3,140 sq. ft.
$471,585Active5 beds 4 baths3,140 sq. ft.3587 Pinnacle Drive, Bargersville, IN 46106
MLS# 22055406Listed by: COMPASS INDIANA, LLC  $456,785Pending6 beds 4 baths3,420 sq. ft.
$456,785Pending6 beds 4 baths3,420 sq. ft.3611 Pinnacle Drive, Bargersville, IN 46106
MLS# 22055418Listed by: COMPASS INDIANA, LLC

