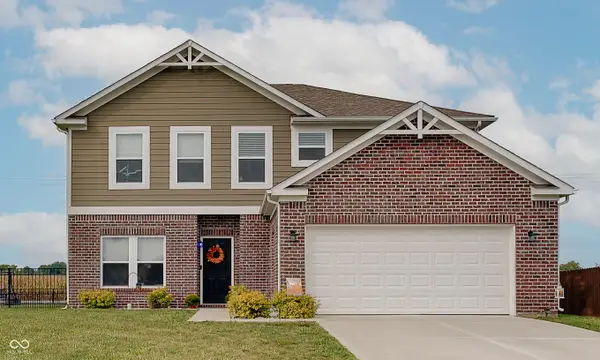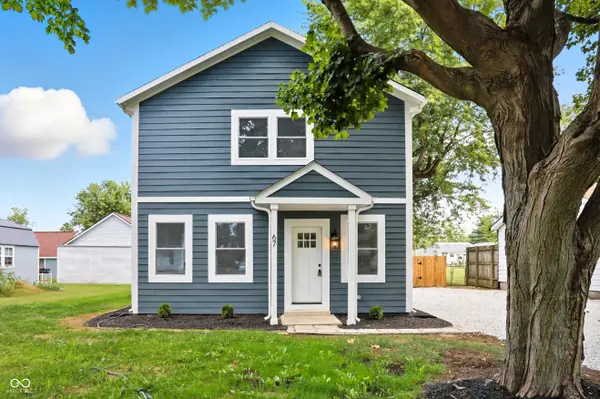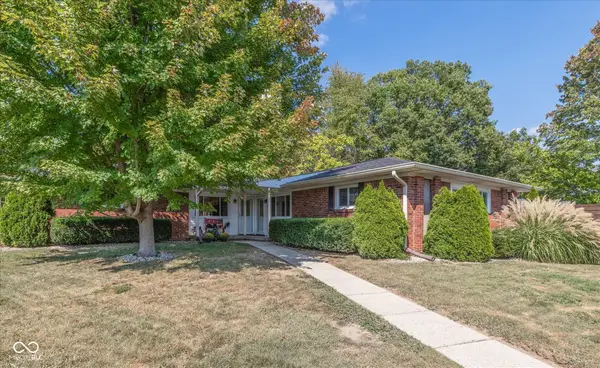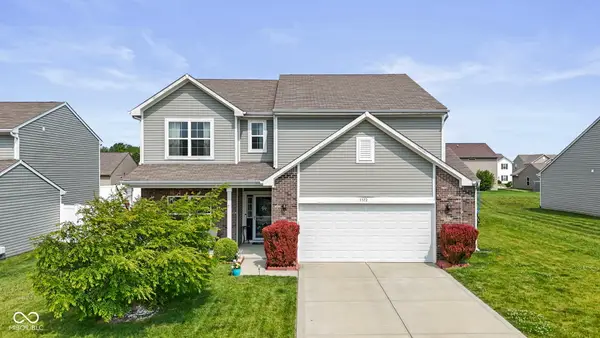4216 Lauder Road, Bargersville, IN 46106
Local realty services provided by:Better Homes and Gardens Real Estate Gold Key
4216 Lauder Road,Bargersville, IN 46106
$395,000
- 4 Beds
- 3 Baths
- 2,585 sq. ft.
- Single family
- Active
Listed by:chasity johnson
Office:exp realty, llc.
MLS#:22044808
Source:IN_MIBOR
Price summary
- Price:$395,000
- Price per sq. ft.:$152.8
About this home
Motivated Seller! Nestled at 4216 Lauder RD, BARGERSVILLE, IN, this single-family residence in Johnson County presents an attractive property. The heart of this home is undoubtedly its expansive kitchen, featuring a large quartz kitchen island, perfect for both meal preparation and casual dining, complemented by shaker cabinets that provide a touch of classic elegance and ample storage and wait until you see this dream walk in pantry. The living room, designed for comfort and relaxation, features a fireplace, creating a warm and inviting atmosphere for gatherings and quiet evenings. The primary bathroom offers a sanctuary of relaxation, featuring a double vanity, ensuring ample space and convenience, along with a tiled walk-in shower for a spa-like experience. This two-story home features four bedrooms with a loft and an office, providing ample space for residents and guests alike, along with a laundry room, offering practicality and convenience. The open floor plan enhances the sense of space and connectivity, while the walk-in closets provide generous storage. With 2585 square feet of living area on a generous 11739 square foot lot, this residence, built in 2019, offers a blend of modern living and comfortable design. This is an exceptional opportunity to own a home designed for both gracious living and effortless entertaining. Seller is Motivated.
Contact an agent
Home facts
- Year built:2019
- Listing ID #:22044808
- Added:104 day(s) ago
- Updated:September 25, 2025 at 01:28 PM
Rooms and interior
- Bedrooms:4
- Total bathrooms:3
- Full bathrooms:2
- Half bathrooms:1
- Living area:2,585 sq. ft.
Heating and cooling
- Cooling:Central Electric
- Heating:Forced Air
Structure and exterior
- Year built:2019
- Building area:2,585 sq. ft.
- Lot area:0.27 Acres
Schools
- High school:Center Grove High School
Utilities
- Water:Public Water
Finances and disclosures
- Price:$395,000
- Price per sq. ft.:$152.8
New listings near 4216 Lauder Road
- Open Sun, 12 to 3pmNew
 $375,000Active3 beds 3 baths2,652 sq. ft.
$375,000Active3 beds 3 baths2,652 sq. ft.930 Belgium Boulevard, Bargersville, IN 46106
MLS# 22059750Listed by: WEICHERT REALTORS COOPER GROUP INDY - New
 $450,000Active3 beds 4 baths2,180 sq. ft.
$450,000Active3 beds 4 baths2,180 sq. ft.67 S Tresslar Avenue, Bargersville, IN 46106
MLS# 22063836Listed by: STEVE LEW REAL ESTATE GROUP, LLC - New
 $695,000Active5 beds 4 baths3,841 sq. ft.
$695,000Active5 beds 4 baths3,841 sq. ft.3762 Woodruff Place, Bargersville, IN 46106
MLS# 22050228Listed by: CENTURY 21 SCHEETZ  $300,000Pending-- beds -- baths
$300,000Pending-- beds -- baths50 Overlook Drive, Bargersville, IN 46106
MLS# 22063058Listed by: KELLER WILLIAMS INDY METRO S- New
 $750,000Active5 beds 5 baths5,661 sq. ft.
$750,000Active5 beds 5 baths5,661 sq. ft.3301 Cheyenne Court, Bargersville, IN 46106
MLS# 22063019Listed by: CENTURY 21 SCHEETZ - New
 $519,990Active4 beds 3 baths2,989 sq. ft.
$519,990Active4 beds 3 baths2,989 sq. ft.4281 Hayden Valley Drive, Bargersville, IN 46106
MLS# 22063147Listed by: M/I HOMES OF INDIANA, L.P. - New
 $449,990Active4 beds 3 baths2,319 sq. ft.
$449,990Active4 beds 3 baths2,319 sq. ft.3692 Dutton Drive, Bargersville, IN 46106
MLS# 22063125Listed by: M/I HOMES OF INDIANA, L.P. - New
 $415,000Active5 beds 3 baths2,971 sq. ft.
$415,000Active5 beds 3 baths2,971 sq. ft.3372 Clary Blvd S Drive, Greenwood, IN 46143
MLS# 22062198Listed by: BERKSHIRE HATHAWAY HOME - New
 $650,000Active5 beds 4 baths5,210 sq. ft.
$650,000Active5 beds 4 baths5,210 sq. ft.3176 Tecumseh Way, Bargersville, IN 46106
MLS# 22062766Listed by: CARPENTER, REALTORS - New
 $240,000Active2 beds 1 baths836 sq. ft.
$240,000Active2 beds 1 baths836 sq. ft.5043 W County Road 144, Bargersville, IN 46106
MLS# 22062330Listed by: CENTURY 21 SCHEETZ
