4231 Viewforth Lane, Bargersville, IN 46106
Local realty services provided by:Better Homes and Gardens Real Estate Gold Key
4231 Viewforth Lane,Bargersville, IN 46106
$399,900
- 4 Beds
- 3 Baths
- 2,514 sq. ft.
- Single family
- Active
Listed by: cal findley
Office: keller williams indy metro s
MLS#:22060841
Source:IN_MIBOR
Price summary
- Price:$399,900
- Price per sq. ft.:$159.07
About this home
This home is in a fantastic location within walking distance of Kephart Park and the vibrant downtown Bargersville area, offering shopping, restaurants, bars, brewpubs, and the new Umbarger Plaza with live music and festivals. It's situated in the award-winning Center Grove school district, with easy access to the schools. The kitchen is a dream, featuring quartz countertops, shaker cabinets, a stylish tile backsplash, a large kitchen island, and a kitchen bar-perfect for cooking and gathering. The primary bedroom is a peaceful retreat with a tray ceiling for added charm, plenty of natural light, and an ensuite bathroom. The ensuite boasts a double vanity and a tiled walk-in shower for a spa-like feel. With an open floor plan, the home is ideal for entertaining & the main level offers plenty of natural light but also has custom blinds throughout the home. The patio is perfect for hosting guests, while the covered front porch offers a cozy spot to unwind. The community features a pool, park, and other amenities right outside your door. Plus, the neighborhood connects to a walking trail for morning or evening strolls.
Contact an agent
Home facts
- Year built:2021
- Listing ID #:22060841
- Added:87 day(s) ago
- Updated:December 01, 2025 at 11:28 AM
Rooms and interior
- Bedrooms:4
- Total bathrooms:3
- Full bathrooms:2
- Half bathrooms:1
- Living area:2,514 sq. ft.
Heating and cooling
- Cooling:Central Electric
- Heating:Forced Air
Structure and exterior
- Year built:2021
- Building area:2,514 sq. ft.
- Lot area:0.23 Acres
Schools
- High school:Center Grove High School
Utilities
- Water:Public Water
Finances and disclosures
- Price:$399,900
- Price per sq. ft.:$159.07
New listings near 4231 Viewforth Lane
- New
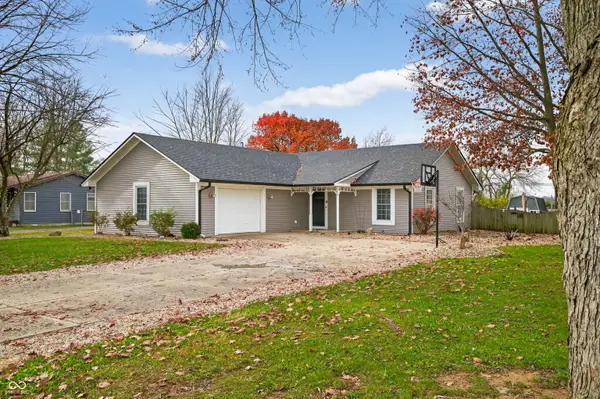 $337,900Active3 beds 2 baths1,418 sq. ft.
$337,900Active3 beds 2 baths1,418 sq. ft.288 S Baldwin Street, Bargersville, IN 46106
MLS# 22074862Listed by: LAND PRO REALTY - New
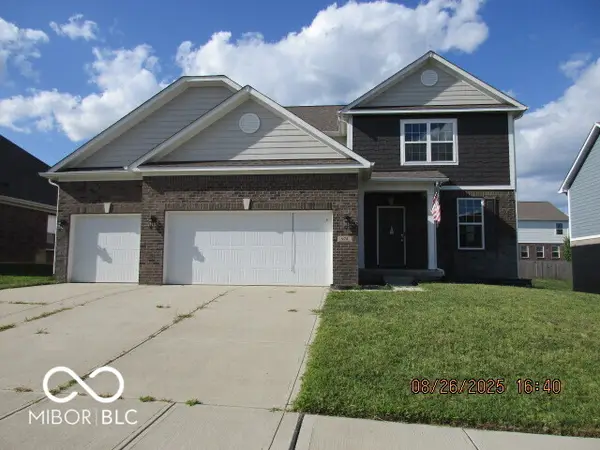 $345,000Active4 beds 3 baths2,672 sq. ft.
$345,000Active4 beds 3 baths2,672 sq. ft.974 Mound Street, Bargersville, IN 46106
MLS# 22074600Listed by: DOLLENS REAL ESTATE, INC - New
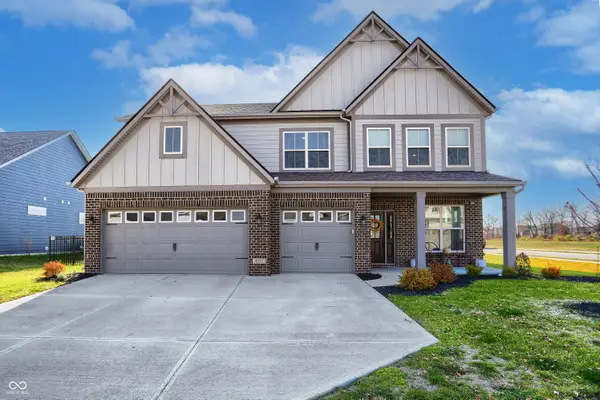 $542,000Active4 beds 3 baths3,184 sq. ft.
$542,000Active4 beds 3 baths3,184 sq. ft.4285 Ironclad Drive, Bargersville, IN 46106
MLS# 22074191Listed by: STEVE LEW REAL ESTATE GROUP, LLC - New
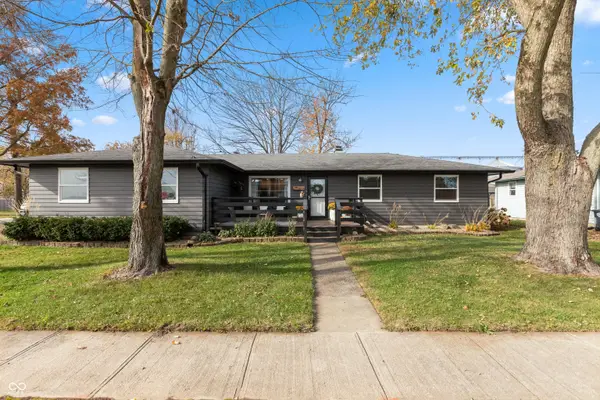 $325,000Active3 beds 1 baths1,289 sq. ft.
$325,000Active3 beds 1 baths1,289 sq. ft.138 S Carlisle Street, Bargersville, IN 46106
MLS# 22074408Listed by: ERIN ANDERSON REALTY  $315,000Active3 beds 3 baths1,797 sq. ft.
$315,000Active3 beds 3 baths1,797 sq. ft.6626 Clary Circle Drive, Greenwood, IN 46143
MLS# 22073290Listed by: 1 PERCENT LISTS - HOOSIER STATE REALTY LLC $2,399,000Active5 beds 6 baths4,686 sq. ft.
$2,399,000Active5 beds 6 baths4,686 sq. ft.4316 W Whiteland Road, Bargersville, IN 46106
MLS# 22072334Listed by: CENTURY 21 SCHEETZ $400,000Active4 beds 3 baths2,585 sq. ft.
$400,000Active4 beds 3 baths2,585 sq. ft.4216 Lauder Road, Bargersville, IN 46106
MLS# 22072661Listed by: KELLER WILLIAMS INDPLS METRO N $615,000Active5 beds 4 baths4,708 sq. ft.
$615,000Active5 beds 4 baths4,708 sq. ft.5766 Somerset Boulevard W, Bargersville, IN 46106
MLS# 22071258Listed by: F.C. TUCKER COMPANY $635,000Active3 beds 2 baths1,837 sq. ft.
$635,000Active3 beds 2 baths1,837 sq. ft.6820 W Rd 150 N, Bargersville, IN 46106
MLS# 22072156Listed by: EXP REALTY LLC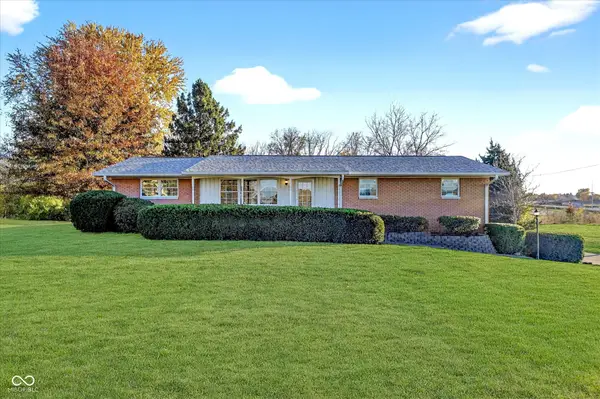 $450,000Active3 beds 2 baths1,565 sq. ft.
$450,000Active3 beds 2 baths1,565 sq. ft.7445 Travis Road, Greenwood, IN 46143
MLS# 22071993Listed by: CENTURY 21 SCHEETZ
