4382 Red Pine Drive, Bargersville, IN 46106
Local realty services provided by:Better Homes and Gardens Real Estate Gold Key
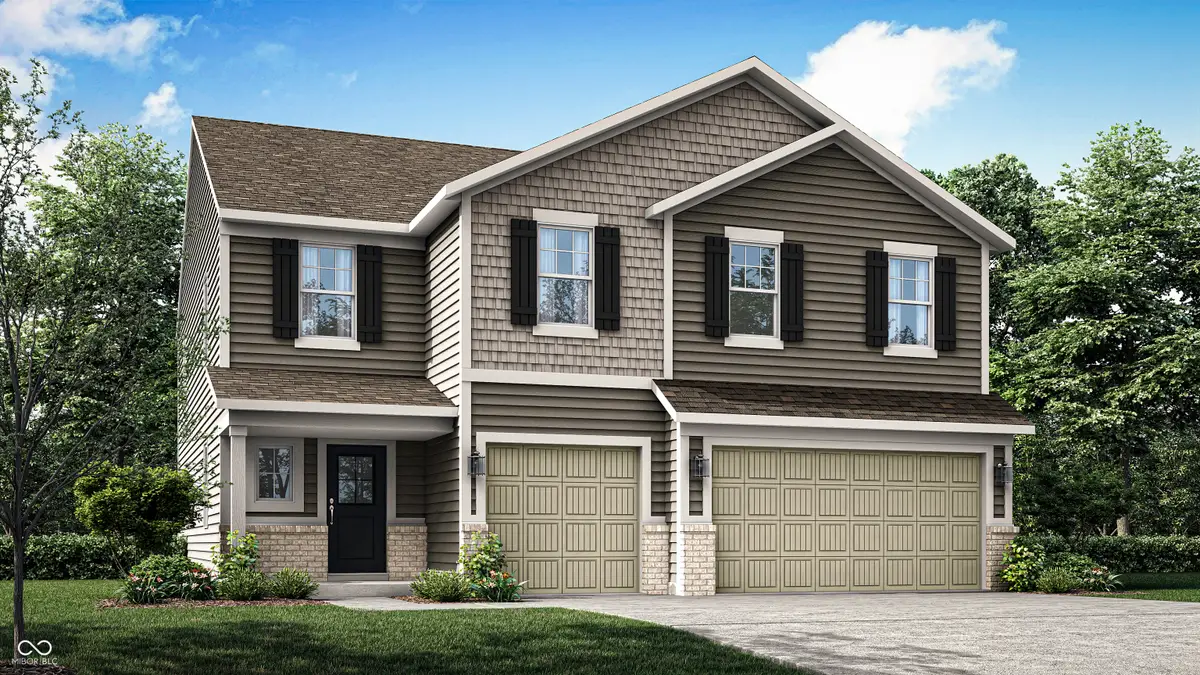
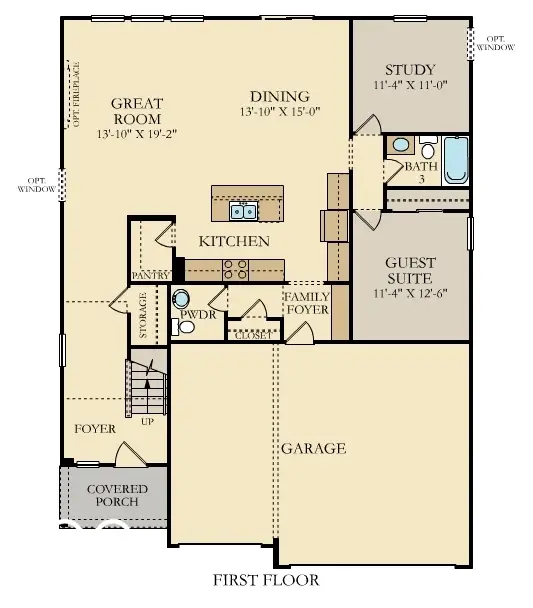
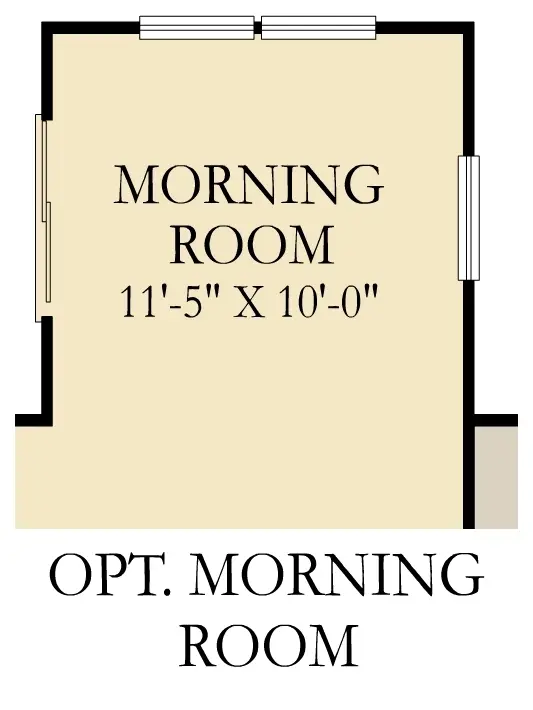
Listed by:erin hundley
Office:compass indiana, llc.
MLS#:22047522
Source:IN_MIBOR
Price summary
- Price:$419,995
- Price per sq. ft.:$122.81
About this home
Welcome to the Wentworth! From the moment you step inside, you're greeted by a stunning two-story foyer with soaring ceilings, setting the tone for the spacious elegance found throughout the home. The main floor is truly an entertainer's dream, designed with open sightlines that seamlessly connect the great room, kitchen, dining area, and morning room. A cozy fireplace anchors the great room, creating a warm and inviting atmosphere perfect for gatherings large or small. Tucked just off the kitchen is a private study - the ideal space for working from home or enjoying a quiet moment. The first floor also includes a guest bedroom and full bath, offering both comfort and privacy for overnight visitors. For everyday ease, a family foyer and half bath are thoughtfully positioned between the three-car garage and the kitchen, helping to keep life organized and clutter-free. Upstairs, a spacious central loft provides a flexible area for work, play, or relaxation. You'll also find four generously sized secondary bedrooms, each with large closets, as well as a shared hall bath and a convenient laundry room to streamline daily routines. The owner's suite is a true retreat, featuring a massive walk-in closet and a luxurious tiled bath designed for relaxation. With ample space for parking and storage in the three-car garage, and a large homesite that backs to expansive common space, the Wentworth perfectly balances comfort, style, and functionality - inside and out.
Contact an agent
Home facts
- Year built:2025
- Listing Id #:22047522
- Added:48 day(s) ago
- Updated:July 02, 2025 at 11:39 PM
Rooms and interior
- Bedrooms:6
- Total bathrooms:4
- Full bathrooms:3
- Half bathrooms:1
- Living area:3,420 sq. ft.
Heating and cooling
- Heating:High Efficiency (90%+ AFUE )
Structure and exterior
- Year built:2025
- Building area:3,420 sq. ft.
- Lot area:0.19 Acres
Schools
- High school:Center Grove High School
- Middle school:Center Grove Middle School Central
- Elementary school:Walnut Grove Elementary School
Utilities
- Water:City/Municipal
Finances and disclosures
- Price:$419,995
- Price per sq. ft.:$122.81
New listings near 4382 Red Pine Drive
- New
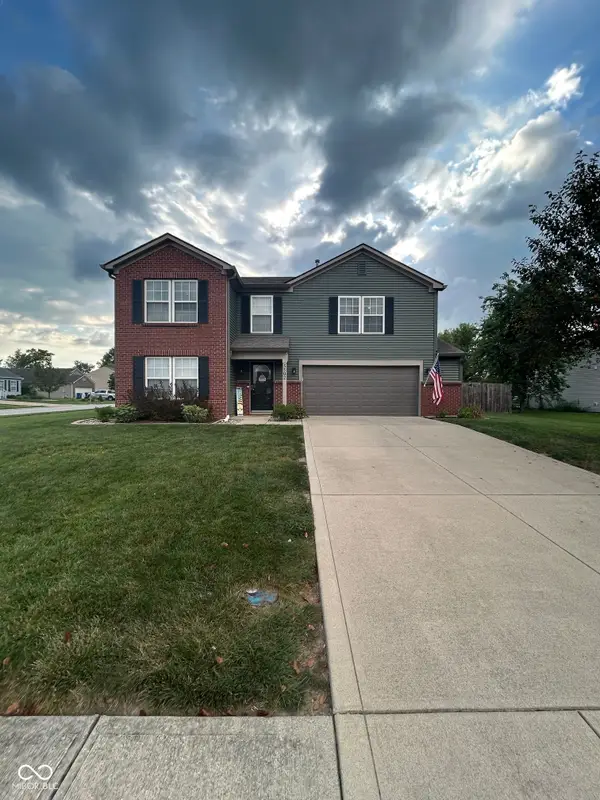 $334,900Active4 beds 3 baths4,209 sq. ft.
$334,900Active4 beds 3 baths4,209 sq. ft.5502 Breaburn Road, Bargersville, IN 46106
MLS# 22056714Listed by: ARSENAULT GROUP REALTY, INC. - Open Sat, 11am to 1pmNew
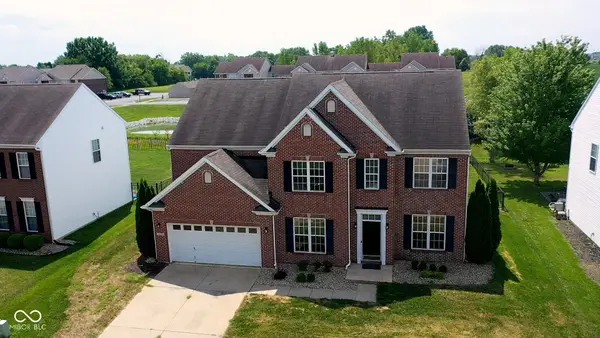 $400,000Active4 beds 3 baths2,975 sq. ft.
$400,000Active4 beds 3 baths2,975 sq. ft.3273 Glenwillow Court, Bargersville, IN 46106
MLS# 22056404Listed by: KELLER WILLIAMS INDY METRO S - New
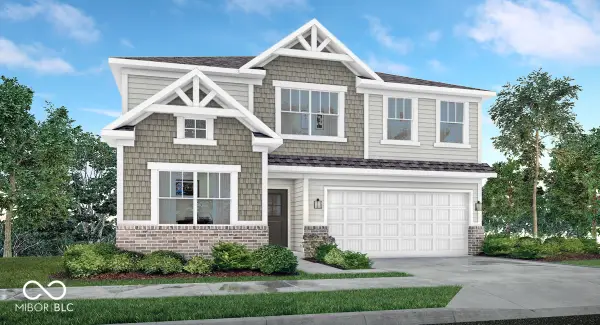 $433,080Active5 beds 3 baths2,856 sq. ft.
$433,080Active5 beds 3 baths2,856 sq. ft.4345 Pine Bluff Drive, Bargersville, IN 46106
MLS# 22056444Listed by: COMPASS INDIANA, LLC - New
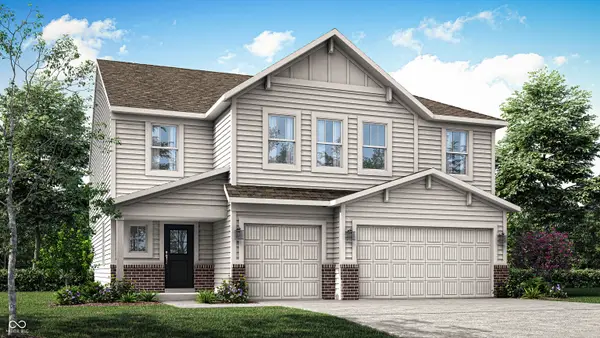 $468,390Active6 beds 4 baths3,420 sq. ft.
$468,390Active6 beds 4 baths3,420 sq. ft.3670 Andean Drive, Bargersville, IN 46106
MLS# 22056447Listed by: COMPASS INDIANA, LLC - New
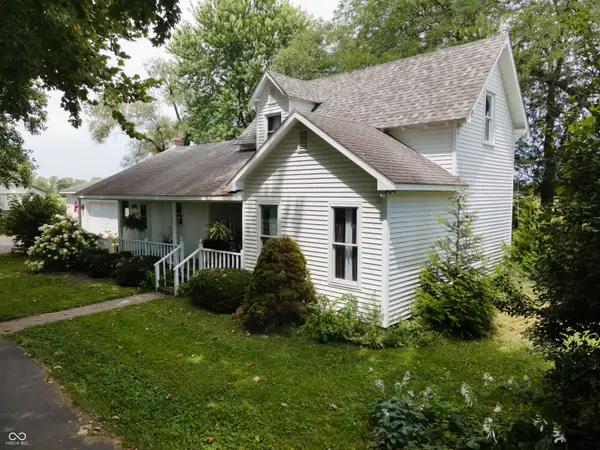 $634,900Active4 beds 2 baths2,288 sq. ft.
$634,900Active4 beds 2 baths2,288 sq. ft.4462 S Morgantown Road, Greenwood, IN 46143
MLS# 22056382Listed by: COTTINGHAM REALTY, APPRAISAL - New
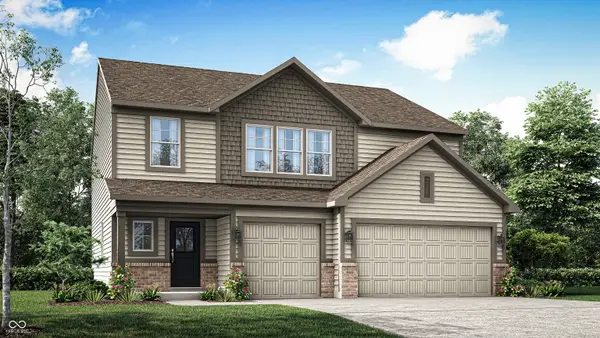 $445,390Active5 beds 3 baths2,698 sq. ft.
$445,390Active5 beds 3 baths2,698 sq. ft.3618 Pinnacle Drive, Bargersville, IN 46106
MLS# 22055393Listed by: COMPASS INDIANA, LLC 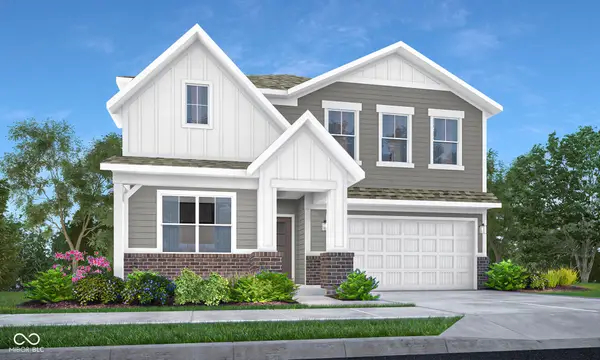 $528,115Pending5 beds 4 baths3,348 sq. ft.
$528,115Pending5 beds 4 baths3,348 sq. ft.3737 Pinnacle Drive, Bargersville, IN 46106
MLS# 22055398Listed by: COMPASS INDIANA, LLC- New
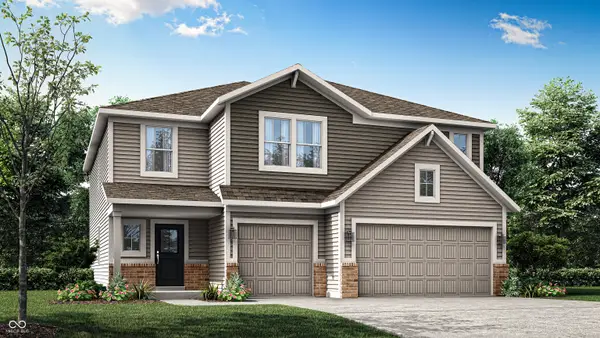 $471,585Active5 beds 4 baths3,140 sq. ft.
$471,585Active5 beds 4 baths3,140 sq. ft.3587 Pinnacle Drive, Bargersville, IN 46106
MLS# 22055406Listed by: COMPASS INDIANA, LLC  $456,785Pending6 beds 4 baths3,420 sq. ft.
$456,785Pending6 beds 4 baths3,420 sq. ft.3611 Pinnacle Drive, Bargersville, IN 46106
MLS# 22055418Listed by: COMPASS INDIANA, LLC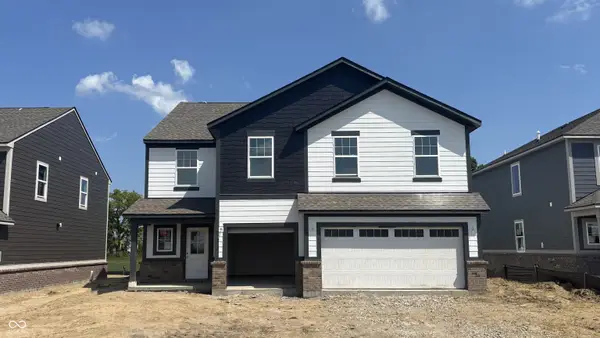 $451,240Pending6 beds 4 baths3,420 sq. ft.
$451,240Pending6 beds 4 baths3,420 sq. ft.3635 Pinnacle Drive, Bargersville, IN 46106
MLS# 22055425Listed by: COMPASS INDIANA, LLC

