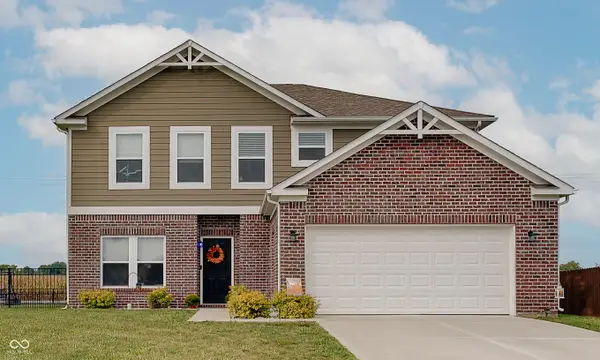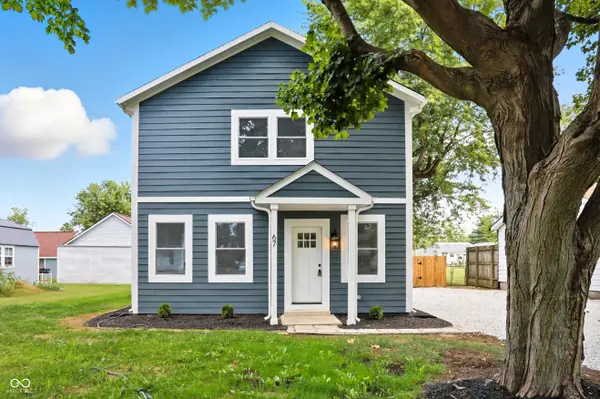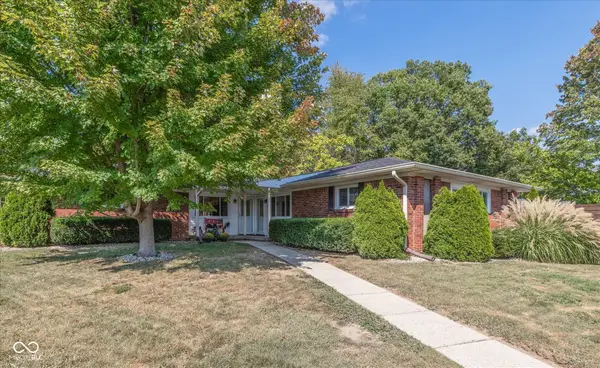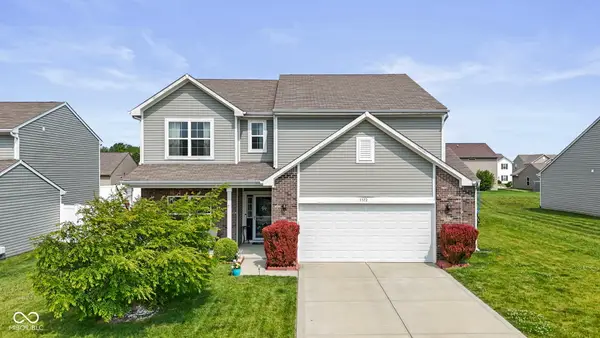4674 Chestnut Court W, Bargersville, IN 46106
Local realty services provided by:Better Homes and Gardens Real Estate Gold Key
Listed by:martha j smart
Office:f.c. tucker company
MLS#:22053320
Source:IN_MIBOR
Price summary
- Price:$650,000
- Price per sq. ft.:$219.82
About this home
Welcome to your dream home in a serene gated community! This stunning custom-built single-family residence, offers a perfect blend of style, comfort, and practicality. This home features three spacious bedrooms and three beautifully appointed bathrooms. Enter to discover an open floor plan that seamlessly connects the living, dining, and kitchen areas-a perfect setting for entertaining or relaxing with abundant natural light, highlighting the gorgeous hardwood floors throughout. The gourmet kitchen features beautiful granite countertops, a generous center island, and modern appliances, making it a delight for both casual meals and festive gatherings. The living room, accentuated by a cozy gas fireplace, provides a warm and welcoming atmosphere. The primary bedroom is a true retreat, boasting a walk-in closet and a luxurious en-suite bathroom. An additional bedroom on the first floor offers convenience and flexibility, while the dedicated office space is ideal for work or study. Upstairs you will find the third bedroom/bathroom and game/family room which provides an excellent space for leisure and overnight guests. Enjoy the outdoors on your covered patio, perfect for morning coffee or evening relaxation. The low-maintenance neighborhood features expertly maintained grounds, sidewalks, and a sprinkler system, allowing you to spend more time enjoying your home. With extra storage options, including a walk-in attic space, this residence offers everything you need in a peaceful, inviting setting. Don't miss your chance to make this exceptional home yours!
Contact an agent
Home facts
- Year built:2017
- Listing ID #:22053320
- Added:49 day(s) ago
- Updated:September 25, 2025 at 01:28 PM
Rooms and interior
- Bedrooms:3
- Total bathrooms:3
- Full bathrooms:3
- Living area:2,957 sq. ft.
Heating and cooling
- Cooling:Central Electric
- Heating:Forced Air
Structure and exterior
- Year built:2017
- Building area:2,957 sq. ft.
- Lot area:0.32 Acres
Schools
- High school:Center Grove High School
- Middle school:Center Grove Middle School Central
- Elementary school:Maple Grove Elementary School
Utilities
- Water:Public Water
Finances and disclosures
- Price:$650,000
- Price per sq. ft.:$219.82
New listings near 4674 Chestnut Court W
- Open Sun, 12 to 3pmNew
 $375,000Active3 beds 3 baths2,652 sq. ft.
$375,000Active3 beds 3 baths2,652 sq. ft.930 Belgium Boulevard, Bargersville, IN 46106
MLS# 22059750Listed by: WEICHERT REALTORS COOPER GROUP INDY - New
 $450,000Active3 beds 4 baths2,180 sq. ft.
$450,000Active3 beds 4 baths2,180 sq. ft.67 S Tresslar Avenue, Bargersville, IN 46106
MLS# 22063836Listed by: STEVE LEW REAL ESTATE GROUP, LLC - New
 $695,000Active5 beds 4 baths3,841 sq. ft.
$695,000Active5 beds 4 baths3,841 sq. ft.3762 Woodruff Place, Bargersville, IN 46106
MLS# 22050228Listed by: CENTURY 21 SCHEETZ  $300,000Pending-- beds -- baths
$300,000Pending-- beds -- baths50 Overlook Drive, Bargersville, IN 46106
MLS# 22063058Listed by: KELLER WILLIAMS INDY METRO S- New
 $750,000Active5 beds 5 baths5,661 sq. ft.
$750,000Active5 beds 5 baths5,661 sq. ft.3301 Cheyenne Court, Bargersville, IN 46106
MLS# 22063019Listed by: CENTURY 21 SCHEETZ - New
 $519,990Active4 beds 3 baths2,989 sq. ft.
$519,990Active4 beds 3 baths2,989 sq. ft.4281 Hayden Valley Drive, Bargersville, IN 46106
MLS# 22063147Listed by: M/I HOMES OF INDIANA, L.P. - New
 $449,990Active4 beds 3 baths2,319 sq. ft.
$449,990Active4 beds 3 baths2,319 sq. ft.3692 Dutton Drive, Bargersville, IN 46106
MLS# 22063125Listed by: M/I HOMES OF INDIANA, L.P. - New
 $415,000Active5 beds 3 baths2,971 sq. ft.
$415,000Active5 beds 3 baths2,971 sq. ft.3372 Clary Blvd S Drive, Greenwood, IN 46143
MLS# 22062198Listed by: BERKSHIRE HATHAWAY HOME - New
 $650,000Active5 beds 4 baths5,210 sq. ft.
$650,000Active5 beds 4 baths5,210 sq. ft.3176 Tecumseh Way, Bargersville, IN 46106
MLS# 22062766Listed by: CARPENTER, REALTORS - New
 $240,000Active2 beds 1 baths836 sq. ft.
$240,000Active2 beds 1 baths836 sq. ft.5043 W County Road 144, Bargersville, IN 46106
MLS# 22062330Listed by: CENTURY 21 SCHEETZ
