4930 Benthaven Drive E, Bargersville, IN 46106
Local realty services provided by:Better Homes and Gardens Real Estate Gold Key
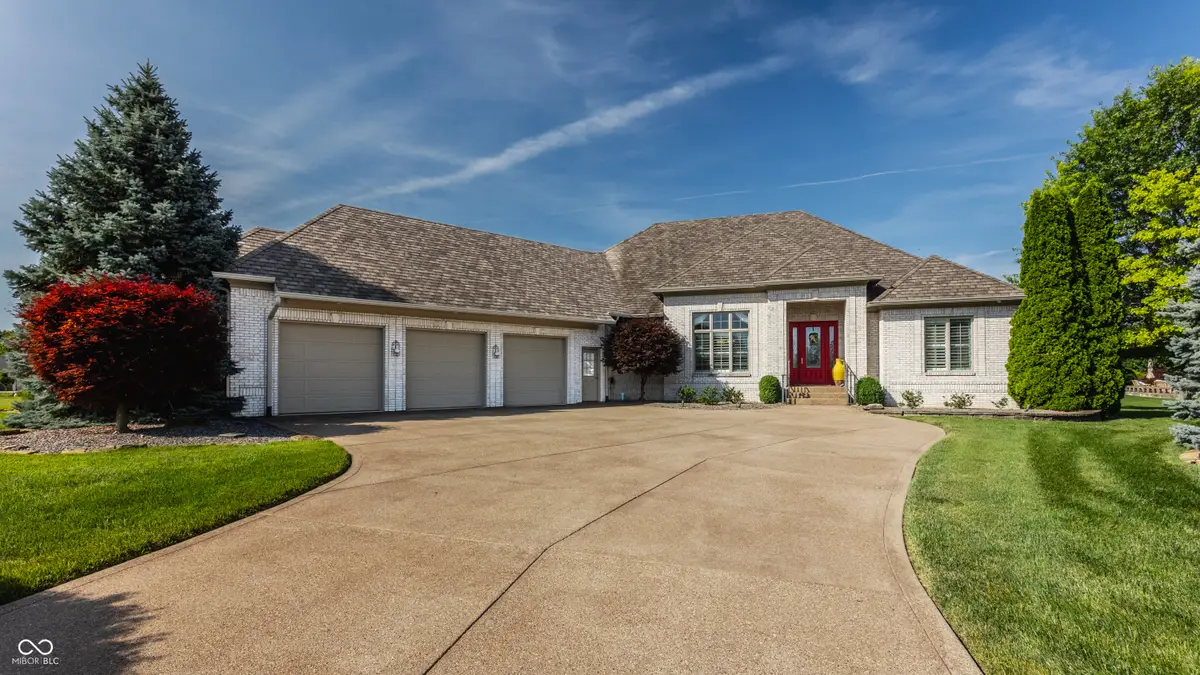
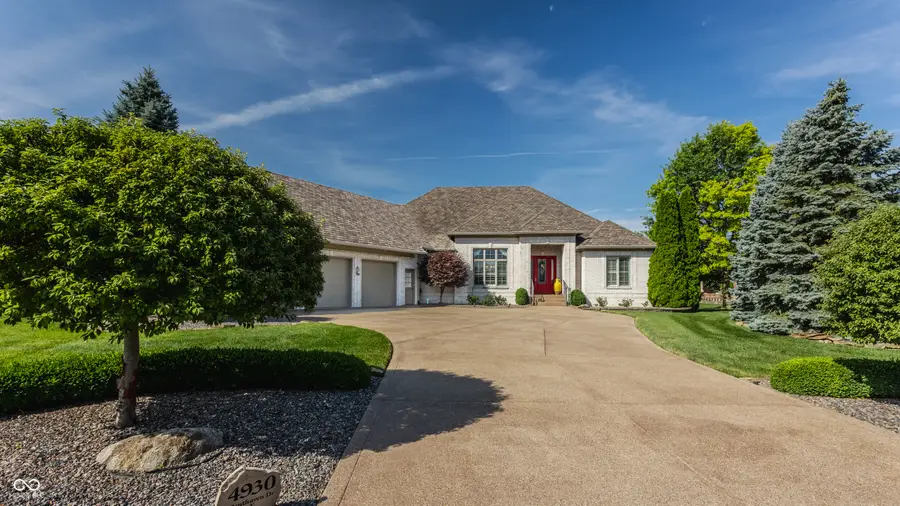
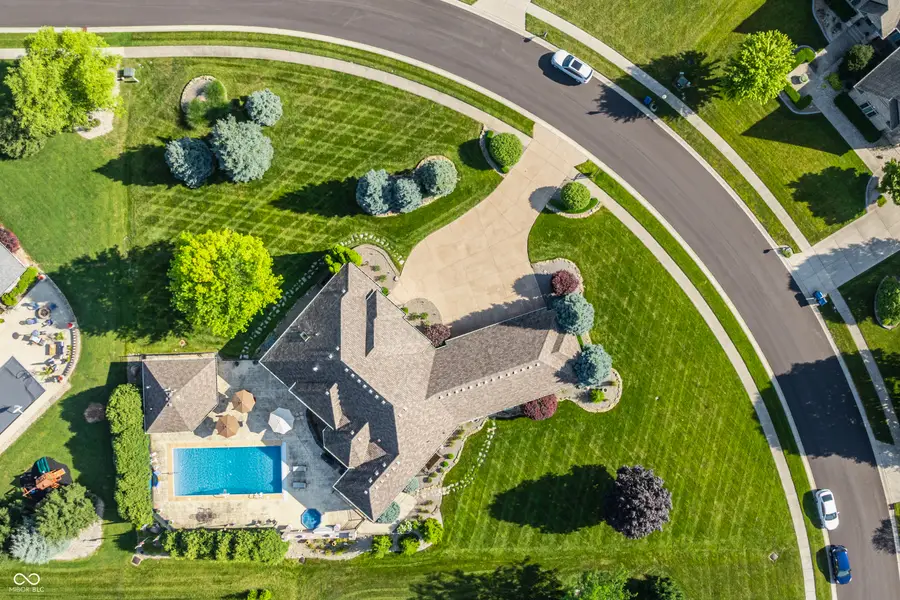
4930 Benthaven Drive E,Bargersville, IN 46106
$1,100,000
- 5 Beds
- 4 Baths
- 5,520 sq. ft.
- Single family
- Pending
Listed by:kathleen kiel
Office:century 21 scheetz
MLS#:22040075
Source:IN_MIBOR
Price summary
- Price:$1,100,000
- Price per sq. ft.:$199.28
About this home
Welcome to a truly one-of-a-kind residence, meticulously crafted by Jim Parsetich. This exceptional home offers over 5,400 sq ft of thoughtfully designed living space, featuring 5 spacious bedrooms, 3.5 bathrooms, and exquisite architectural details throughout-including soaring 12' ceilings, 8' doors, rich hardwood flooring, new plush carpet, and elegant painted wood trim. The gourmet kitchen boasts stunning granite countertops and connects to a light-filled four seasons room-perfect for year-round enjoyment. The fully finished basement is an entertainer's dream, complete with an additional primary suite offering privacy and comfort for guests or multi-generational living. Step outside into your own private resort-style oasis. The backyard is designed for unforgettable entertaining, showcasing an in-ground pool with a newly replaced liner and automatic cover, relaxing hot tub, and a fully equipped pool house featuring a half bath, outdoor shower, additional storage, and a large bar with dual sinks, garbage disposal, mini fridge, freezer, TV/stereo connections, gas hookup, and surround sound. Additional highlights include an expansive nearly 1,000 sq ft 3-car garage with epoxy floors, floor drains, two service doors, stairs to a large floored attic, and a backup generator for peace of mind. Every detail of this home reflects quality, comfort, and luxury-an extraordinary opportunity to own a Parsetich masterpiece.
Contact an agent
Home facts
- Year built:2004
- Listing Id #:22040075
- Added:34 day(s) ago
- Updated:July 23, 2025 at 07:25 AM
Rooms and interior
- Bedrooms:5
- Total bathrooms:4
- Full bathrooms:3
- Half bathrooms:1
- Living area:5,520 sq. ft.
Heating and cooling
- Cooling:Central Electric
Structure and exterior
- Year built:2004
- Building area:5,520 sq. ft.
- Lot area:0.84 Acres
Schools
- High school:Center Grove High School
Utilities
- Water:Public Water
Finances and disclosures
- Price:$1,100,000
- Price per sq. ft.:$199.28
New listings near 4930 Benthaven Drive E
- Open Sat, 1 to 3pmNew
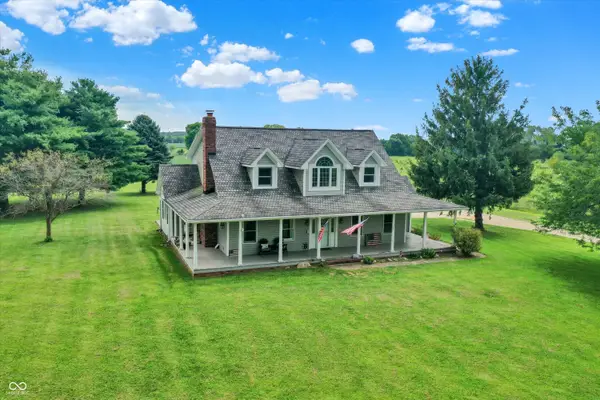 $995,000Active4 beds 4 baths3,415 sq. ft.
$995,000Active4 beds 4 baths3,415 sq. ft.4445 N 225 W, Franklin, IN 46131
MLS# 22056652Listed by: MARK DIETEL REALTY, LLC - New
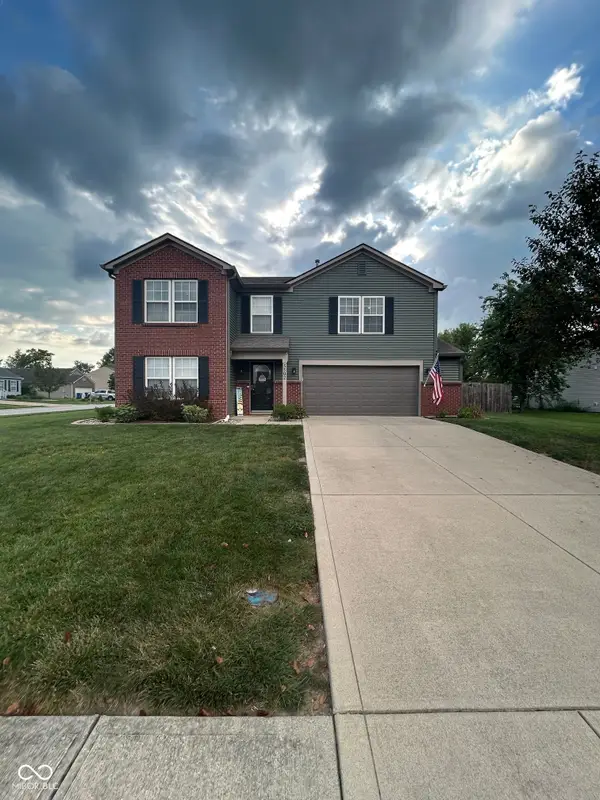 $334,900Active4 beds 3 baths4,209 sq. ft.
$334,900Active4 beds 3 baths4,209 sq. ft.5502 Breaburn Road, Bargersville, IN 46106
MLS# 22056714Listed by: ARSENAULT GROUP REALTY, INC. - Open Sat, 11am to 1pmNew
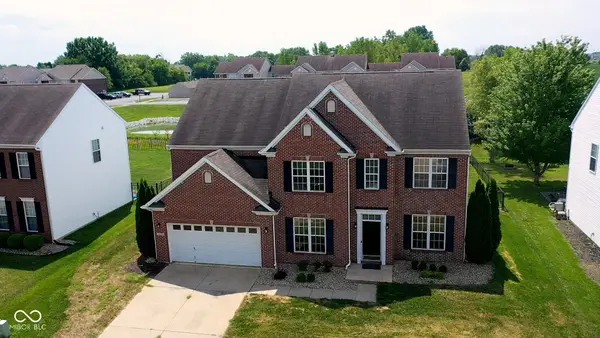 $400,000Active4 beds 3 baths2,975 sq. ft.
$400,000Active4 beds 3 baths2,975 sq. ft.3273 Glenwillow Court, Bargersville, IN 46106
MLS# 22056404Listed by: KELLER WILLIAMS INDY METRO S - New
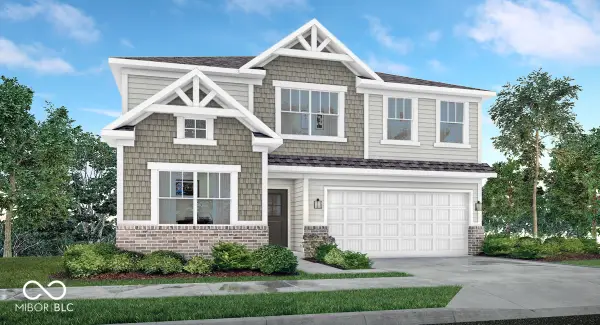 $433,080Active5 beds 3 baths2,856 sq. ft.
$433,080Active5 beds 3 baths2,856 sq. ft.4345 Pine Bluff Drive, Bargersville, IN 46106
MLS# 22056444Listed by: COMPASS INDIANA, LLC - New
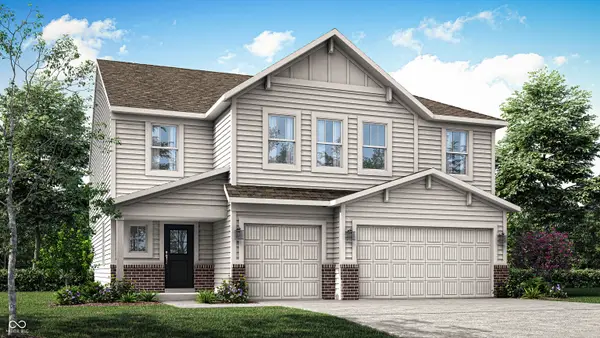 $468,390Active6 beds 4 baths3,420 sq. ft.
$468,390Active6 beds 4 baths3,420 sq. ft.3670 Andean Drive, Bargersville, IN 46106
MLS# 22056447Listed by: COMPASS INDIANA, LLC - New
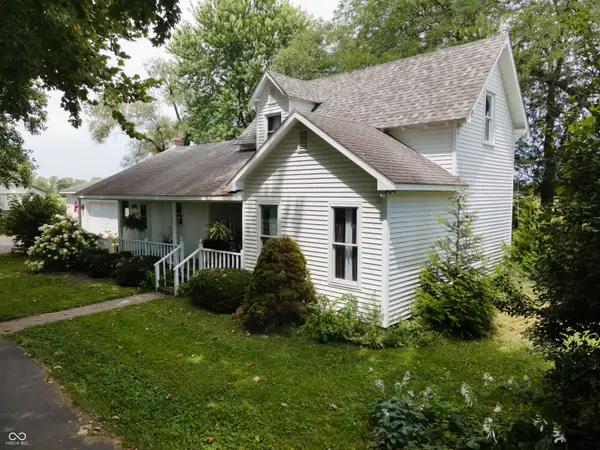 $634,900Active4 beds 2 baths2,288 sq. ft.
$634,900Active4 beds 2 baths2,288 sq. ft.4462 S Morgantown Road, Greenwood, IN 46143
MLS# 22056382Listed by: COTTINGHAM REALTY, APPRAISAL - New
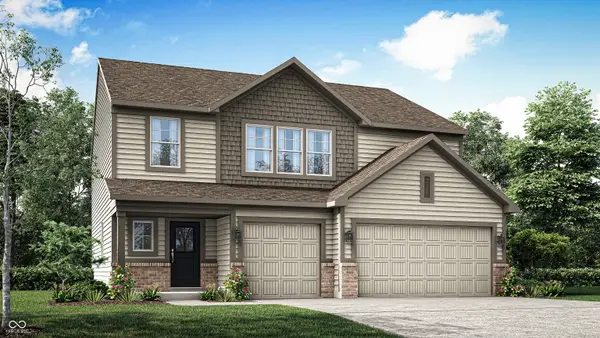 $445,390Active5 beds 3 baths2,698 sq. ft.
$445,390Active5 beds 3 baths2,698 sq. ft.3618 Pinnacle Drive, Bargersville, IN 46106
MLS# 22055393Listed by: COMPASS INDIANA, LLC 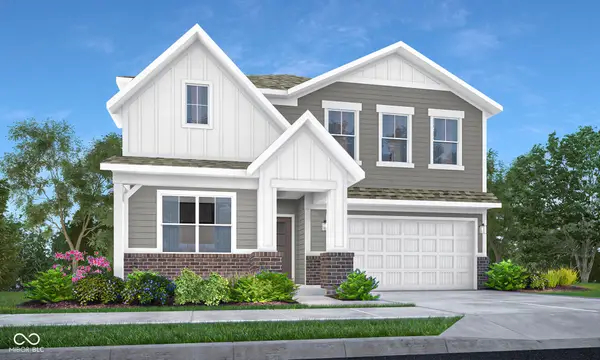 $528,115Pending5 beds 4 baths3,348 sq. ft.
$528,115Pending5 beds 4 baths3,348 sq. ft.3737 Pinnacle Drive, Bargersville, IN 46106
MLS# 22055398Listed by: COMPASS INDIANA, LLC- New
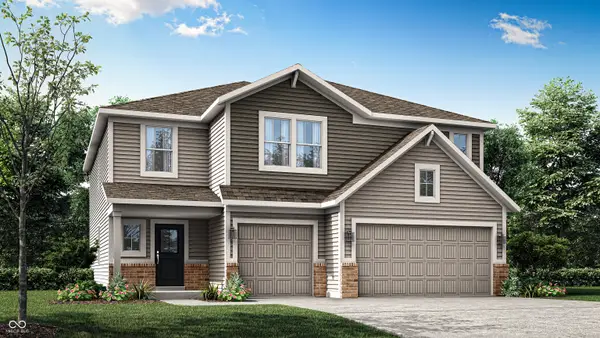 $471,585Active5 beds 4 baths3,140 sq. ft.
$471,585Active5 beds 4 baths3,140 sq. ft.3587 Pinnacle Drive, Bargersville, IN 46106
MLS# 22055406Listed by: COMPASS INDIANA, LLC  $456,785Pending6 beds 4 baths3,420 sq. ft.
$456,785Pending6 beds 4 baths3,420 sq. ft.3611 Pinnacle Drive, Bargersville, IN 46106
MLS# 22055418Listed by: COMPASS INDIANA, LLC

