5817 Claybourne Drive, Bargersville, IN 46106
Local realty services provided by:Better Homes and Gardens Real Estate Connections
Listed by: tanya smythe
Office: smythe & co real estate
MLS#:202541828
Source:Indiana Regional MLS
Price summary
- Price:$885,000
- Price per sq. ft.:$284.38
About this home
This stunning custom-built home by Beretta Brothers offers over 3000 square feet of living space, featuring a spacious 3-bedroom split floorplan and a 3-car garage. Upon entering, a grand foyer welcomes with coffered ceilings and decorative columns that elegantly define the dining room, highlighted by beautifully painted accent walls. To the left, an open office area with French doors provides a perfect space for work or study. The stately great room features four volume windows with plantation shutters, filling the space with natural light. Hardwood floors and a double-sided fireplace add warmth and sophistication. The gourmet kitchen is a chef's dream, complete with a flat-top electric cooktop, built-in double oven, stainless steel refrigerator and dishwasher, built-in bookshelves, and a shared double-sided fireplace. Granite countertops, an island bar, and striking cabinetry. The primary suite offers a serene retreat, enhanced by a spacious sitting room with beautiful views. The luxurious primary bath includes heated floors, dual sinks, a soaking tub, a separate tiled shower, and a large walk-in closet. Outside, the property features a large patio, irrigation system and meticulously maintained landscaping, creating a perfect blend of beauty and comfort both inside and out.
Contact an agent
Home facts
- Year built:2014
- Listing ID #:202541828
- Added:56 day(s) ago
- Updated:November 12, 2025 at 02:46 AM
Rooms and interior
- Bedrooms:3
- Total bathrooms:3
- Full bathrooms:2
- Living area:3,112 sq. ft.
Heating and cooling
- Cooling:Central Air
- Heating:Gas
Structure and exterior
- Year built:2014
- Building area:3,112 sq. ft.
- Lot area:1.03 Acres
Schools
- High school:Center Grove
- Middle school:Center Grove
- Elementary school:Center Grove
Utilities
- Water:City
- Sewer:City
Finances and disclosures
- Price:$885,000
- Price per sq. ft.:$284.38
- Tax amount:$7,052
New listings near 5817 Claybourne Drive
- New
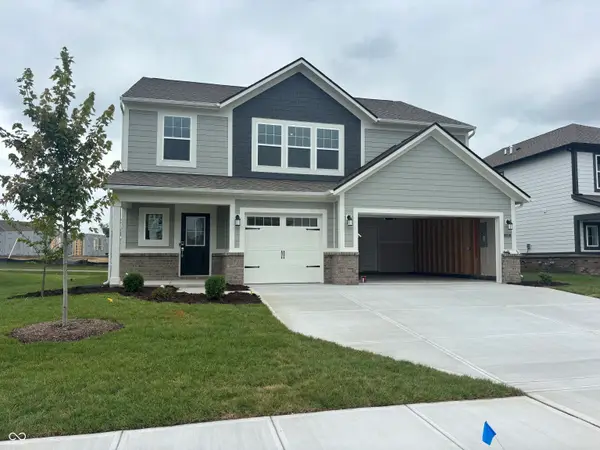 $389,900Active5 beds 4 baths2,698 sq. ft.
$389,900Active5 beds 4 baths2,698 sq. ft.4371 Red Pine Drive, Bargersville, IN 46106
MLS# 22076260Listed by: INDY'S HOMEPRO REALTORS - New
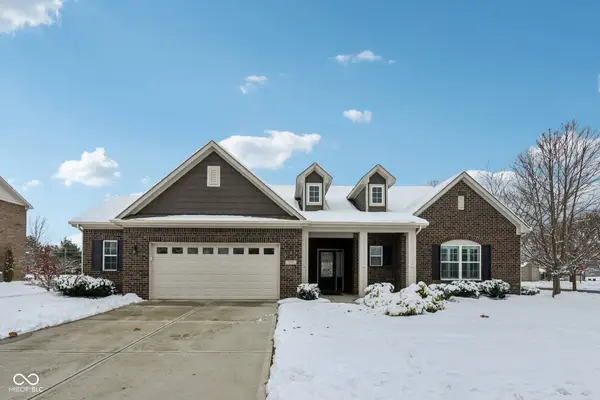 $525,000Active3 beds 2 baths2,975 sq. ft.
$525,000Active3 beds 2 baths2,975 sq. ft.3741 Woodvine Drive, Bargersville, IN 46106
MLS# 22075589Listed by: F.C. TUCKER COMPANY - Open Thu, 12 to 4pmNew
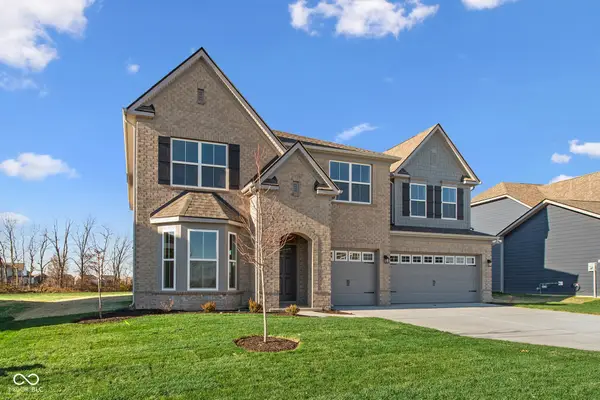 $578,990Active5 beds 5 baths3,330 sq. ft.
$578,990Active5 beds 5 baths3,330 sq. ft.3726 Hayden Valley Drive, Bargersville, IN 46106
MLS# 22076063Listed by: M/I HOMES OF INDIANA, L.P. - New
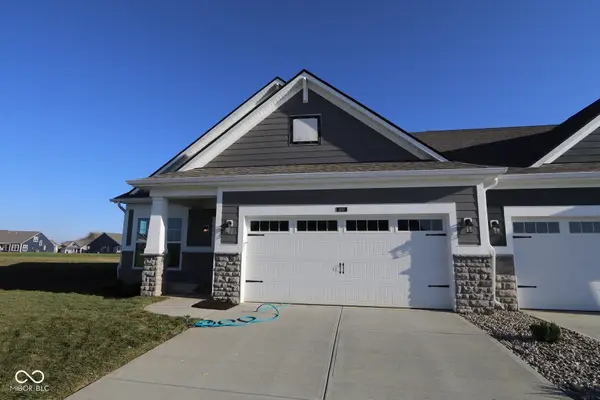 $461,990Active3 beds 3 baths2,362 sq. ft.
$461,990Active3 beds 3 baths2,362 sq. ft.3397 Wrangler Drive, Bargersville, IN 46106
MLS# 22076086Listed by: M/I HOMES OF INDIANA, L.P. - Open Thu, 12 to 4pmNew
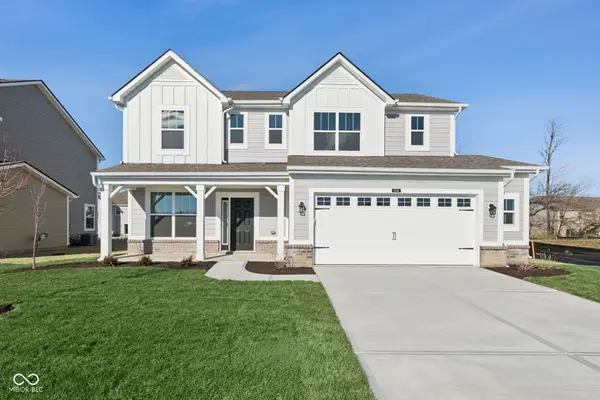 $423,990Active3 beds 3 baths2,014 sq. ft.
$423,990Active3 beds 3 baths2,014 sq. ft.4246 Hayden Valley Drive, Bargersville, IN 46106
MLS# 22075965Listed by: M/I HOMES OF INDIANA, L.P. 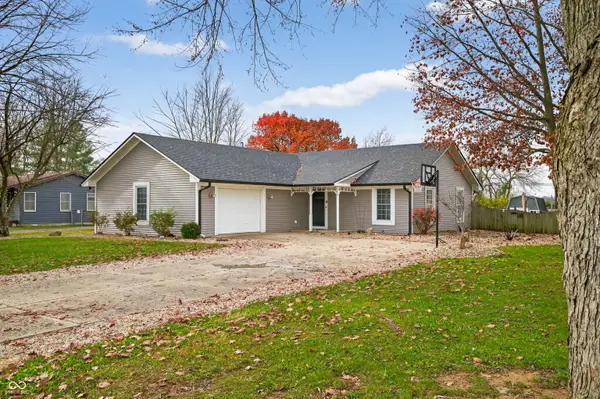 $337,900Active3 beds 2 baths1,418 sq. ft.
$337,900Active3 beds 2 baths1,418 sq. ft.288 S Baldwin Street, Bargersville, IN 46106
MLS# 22074862Listed by: LAND PRO REALTY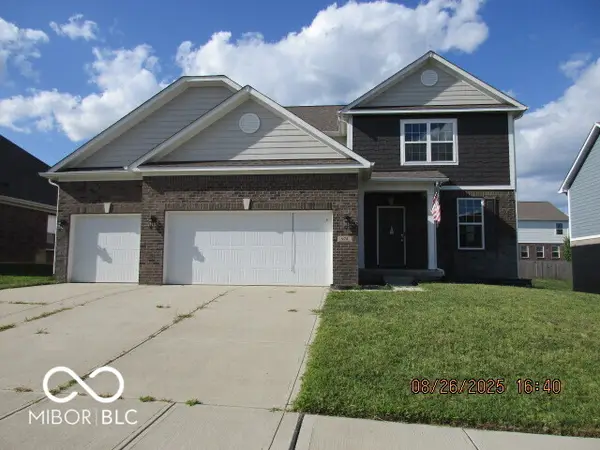 $345,000Active4 beds 3 baths2,672 sq. ft.
$345,000Active4 beds 3 baths2,672 sq. ft.974 Mound Street, Bargersville, IN 46106
MLS# 22074600Listed by: DOLLENS REAL ESTATE, INC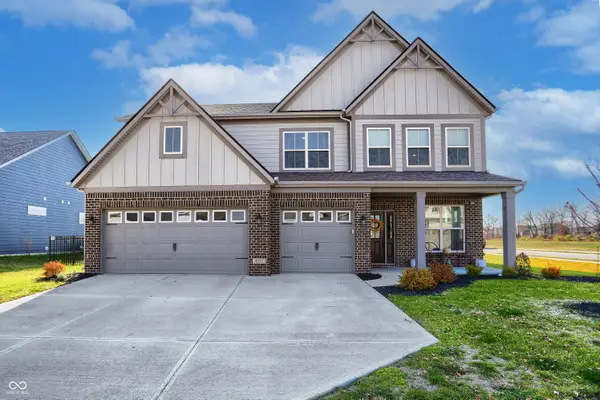 $542,000Active4 beds 3 baths3,184 sq. ft.
$542,000Active4 beds 3 baths3,184 sq. ft.4285 Ironclad Drive, Bargersville, IN 46106
MLS# 22074191Listed by: STEVE LEW REAL ESTATE GROUP, LLC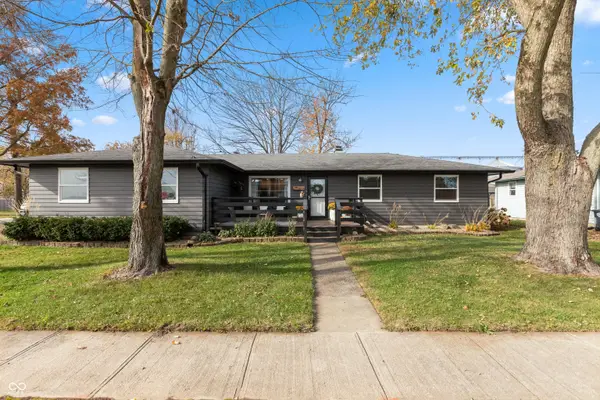 $315,000Active3 beds 1 baths1,289 sq. ft.
$315,000Active3 beds 1 baths1,289 sq. ft.138 S Carlisle Street, Bargersville, IN 46106
MLS# 22074408Listed by: ERIN ANDERSON REALTY $315,000Active3 beds 3 baths1,797 sq. ft.
$315,000Active3 beds 3 baths1,797 sq. ft.6626 Clary Circle Drive, Greenwood, IN 46143
MLS# 22073290Listed by: 1 PERCENT LISTS - HOOSIER STATE REALTY LLC
