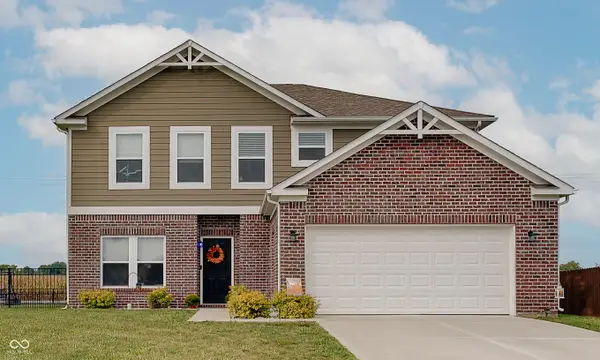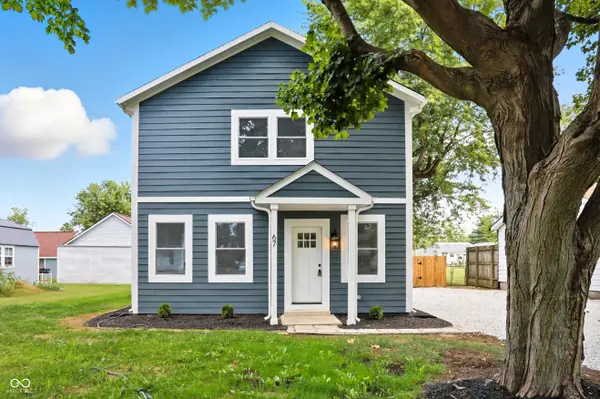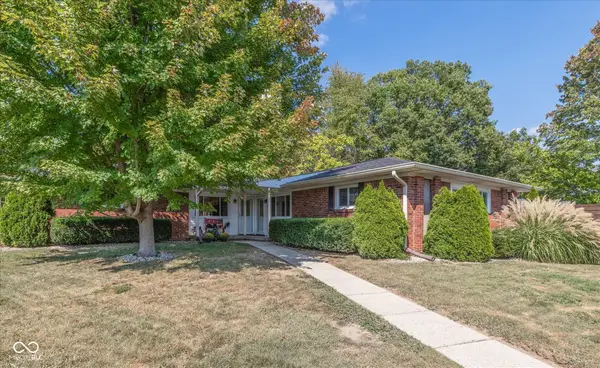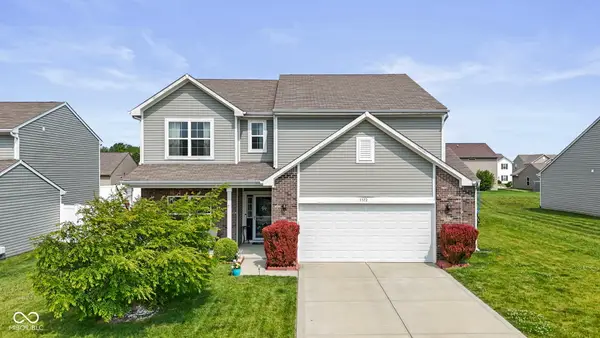5842 Oakmont Boulevard, Bargersville, IN 46106
Local realty services provided by:Better Homes and Gardens Real Estate Gold Key
Listed by:donald wilder
Office:berkshire hathaway home
MLS#:22027187
Source:IN_MIBOR
Price summary
- Price:$625,000
- Price per sq. ft.:$139.26
About this home
Opportunity Just Knocked-Really! At this price in the highly desired Center Grove area, you don't want to miss it. This Shadowood home is now priced well below market value, offering outstanding savings in one of Center Grove's most prestigious neighborhoods. Set on one of the largest and most scenic lots in the community, it features serene water views, a half-acre yard, wrought iron fencing, and a custom multi-level deck-ideal for both relaxing and entertaining. Inside, you'll find over 3,200 square feet of living space, plus 1,200+ square feet in the basement for endless possibilities. The main level makes a statement with a dramatic 2-story great room, natural stone fireplace, and floor-to-ceiling windows. A private home office with built-ins, a spacious foyer, and a chef-inspired kitchen with quartz countertops, stainless steel appliances, walk-in pantry, and center island seating complete the main level. Upstairs, the 25' x 15' primary suite includes a sitting area, dual walk-in closets, and a spa-like ensuite bath. Three additional bedrooms provide flexibility, including one with a private full bath. A bonus/playroom level adds built-in storage and abundant natural light. From its oversized lot and high-end finishes to its unbeatable value, this home is a rare find in Shadowood. Schedule your private tour today and see why it checks all the boxes.
Contact an agent
Home facts
- Year built:2017
- Listing ID #:22027187
- Added:191 day(s) ago
- Updated:September 25, 2025 at 01:28 PM
Rooms and interior
- Bedrooms:4
- Total bathrooms:4
- Full bathrooms:3
- Half bathrooms:1
- Living area:3,270 sq. ft.
Heating and cooling
- Cooling:Central Electric
- Heating:Forced Air
Structure and exterior
- Year built:2017
- Building area:3,270 sq. ft.
- Lot area:0.47 Acres
Schools
- High school:Center Grove High School
Utilities
- Water:Public Water
Finances and disclosures
- Price:$625,000
- Price per sq. ft.:$139.26
New listings near 5842 Oakmont Boulevard
- Open Sun, 12 to 3pmNew
 $375,000Active3 beds 3 baths2,652 sq. ft.
$375,000Active3 beds 3 baths2,652 sq. ft.930 Belgium Boulevard, Bargersville, IN 46106
MLS# 22059750Listed by: WEICHERT REALTORS COOPER GROUP INDY - New
 $450,000Active3 beds 4 baths2,180 sq. ft.
$450,000Active3 beds 4 baths2,180 sq. ft.67 S Tresslar Avenue, Bargersville, IN 46106
MLS# 22063836Listed by: STEVE LEW REAL ESTATE GROUP, LLC - New
 $695,000Active5 beds 4 baths3,841 sq. ft.
$695,000Active5 beds 4 baths3,841 sq. ft.3762 Woodruff Place, Bargersville, IN 46106
MLS# 22050228Listed by: CENTURY 21 SCHEETZ  $300,000Pending-- beds -- baths
$300,000Pending-- beds -- baths50 Overlook Drive, Bargersville, IN 46106
MLS# 22063058Listed by: KELLER WILLIAMS INDY METRO S- New
 $750,000Active5 beds 5 baths5,661 sq. ft.
$750,000Active5 beds 5 baths5,661 sq. ft.3301 Cheyenne Court, Bargersville, IN 46106
MLS# 22063019Listed by: CENTURY 21 SCHEETZ - New
 $519,990Active4 beds 3 baths2,989 sq. ft.
$519,990Active4 beds 3 baths2,989 sq. ft.4281 Hayden Valley Drive, Bargersville, IN 46106
MLS# 22063147Listed by: M/I HOMES OF INDIANA, L.P. - New
 $449,990Active4 beds 3 baths2,319 sq. ft.
$449,990Active4 beds 3 baths2,319 sq. ft.3692 Dutton Drive, Bargersville, IN 46106
MLS# 22063125Listed by: M/I HOMES OF INDIANA, L.P. - New
 $415,000Active5 beds 3 baths2,971 sq. ft.
$415,000Active5 beds 3 baths2,971 sq. ft.3372 Clary Blvd S Drive, Greenwood, IN 46143
MLS# 22062198Listed by: BERKSHIRE HATHAWAY HOME - New
 $650,000Active5 beds 4 baths5,210 sq. ft.
$650,000Active5 beds 4 baths5,210 sq. ft.3176 Tecumseh Way, Bargersville, IN 46106
MLS# 22062766Listed by: CARPENTER, REALTORS - New
 $240,000Active2 beds 1 baths836 sq. ft.
$240,000Active2 beds 1 baths836 sq. ft.5043 W County Road 144, Bargersville, IN 46106
MLS# 22062330Listed by: CENTURY 21 SCHEETZ
