963 Booneway Lane, Bargersville, IN 46106
Local realty services provided by:Better Homes and Gardens Real Estate Gold Key
963 Booneway Lane,Bargersville, IN 46106
$380,000
- 3 Beds
- 2 Baths
- 2,497 sq. ft.
- Single family
- Active
Listed by: elizabeth williams
Office: land pro realty
MLS#:22039326
Source:IN_MIBOR
Price summary
- Price:$380,000
- Price per sq. ft.:$152.18
About this home
Welcome to this stunning, move-in ready home in the sold-out Highland Knoll neighborhood of Bargersville-just five minutes from Kephart Park! Built in 2023 by D.R. Horton, this spacious Heyden floorplan offers nearly 2,200 sq ft of main-level living with an additional bonus room upstairs-perfect for a home office, playroom, or guest retreat. The luxurious primary suite features a gorgeous en suite bath, while the upgraded quartz countertops and premium flooring throughout add a touch of elegance. Enjoy modern convenience with smart home features and peace of mind with a 10-year structural limited warranty. With no ongoing construction nearby, you can settle in and enjoy the charm and tranquility of this fully established community. Love the home, but want to customize your outdoor living space? Seller is willing to offer concessions to help you transform it into the backyard of your dreams!
Contact an agent
Home facts
- Year built:2022
- Listing ID #:22039326
- Added:197 day(s) ago
- Updated:December 17, 2025 at 10:28 PM
Rooms and interior
- Bedrooms:3
- Total bathrooms:2
- Full bathrooms:2
- Living area:2,497 sq. ft.
Heating and cooling
- Cooling:Central Electric
- Heating:Forced Air
Structure and exterior
- Year built:2022
- Building area:2,497 sq. ft.
- Lot area:0.2 Acres
Schools
- High school:Center Grove High School
Utilities
- Water:Public Water
Finances and disclosures
- Price:$380,000
- Price per sq. ft.:$152.18
New listings near 963 Booneway Lane
- New
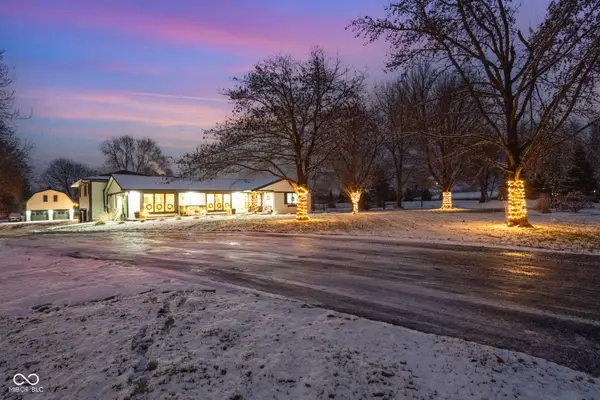 $785,000Active5 beds 4 baths2,526 sq. ft.
$785,000Active5 beds 4 baths2,526 sq. ft.4161 N 500 W, Bargersville, IN 46106
MLS# 22076868Listed by: YOUR HOME TEAM - New
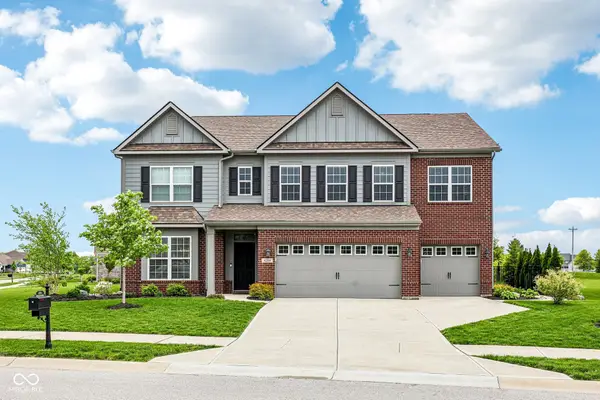 $575,000Active4 beds 3 baths3,456 sq. ft.
$575,000Active4 beds 3 baths3,456 sq. ft.4204 Omaha Drive, Bargersville, IN 46106
MLS# 22076680Listed by: JEFF PAXSON TEAM - New
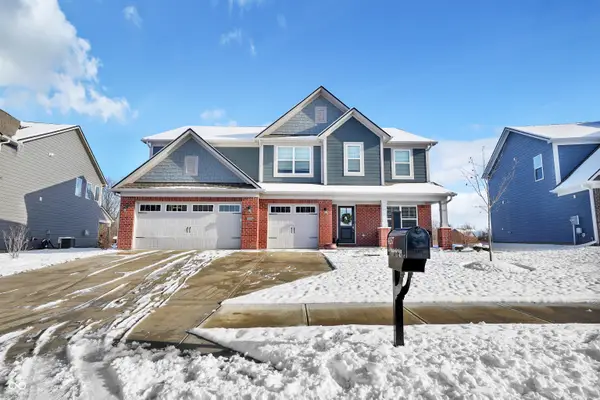 $655,000Active5 beds 5 baths3,825 sq. ft.
$655,000Active5 beds 5 baths3,825 sq. ft.4137 Grange Drive, Bargersville, IN 46106
MLS# 22074713Listed by: PRIORITY REALTY GROUP - New
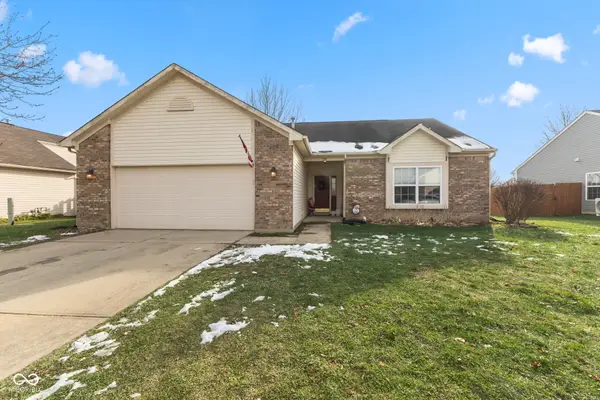 $270,000Active3 beds 2 baths1,428 sq. ft.
$270,000Active3 beds 2 baths1,428 sq. ft.729 W Harriman Avenue, Bargersville, IN 46106
MLS# 22074772Listed by: PRIORITY REALTY GROUP - New
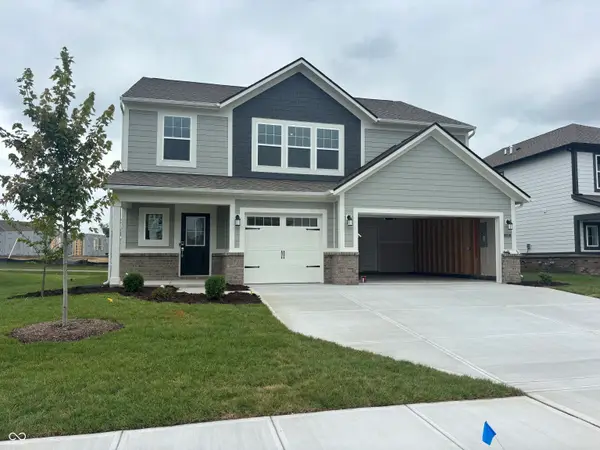 $380,000Active5 beds 4 baths2,698 sq. ft.
$380,000Active5 beds 4 baths2,698 sq. ft.4371 Red Pine Drive, Bargersville, IN 46106
MLS# 22076260Listed by: INDY'S HOMEPRO REALTORS - New
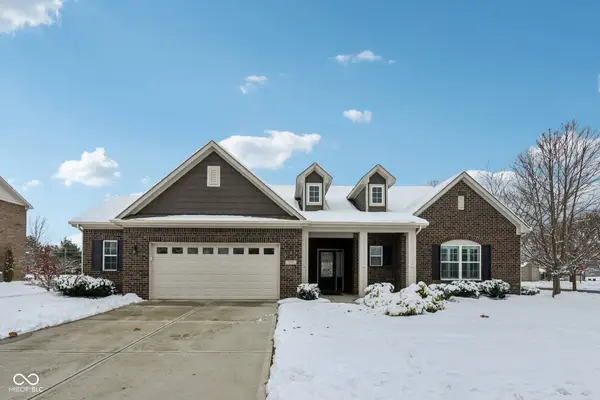 $525,000Active3 beds 2 baths2,975 sq. ft.
$525,000Active3 beds 2 baths2,975 sq. ft.3741 Woodvine Drive, Bargersville, IN 46106
MLS# 22075589Listed by: F.C. TUCKER COMPANY - New
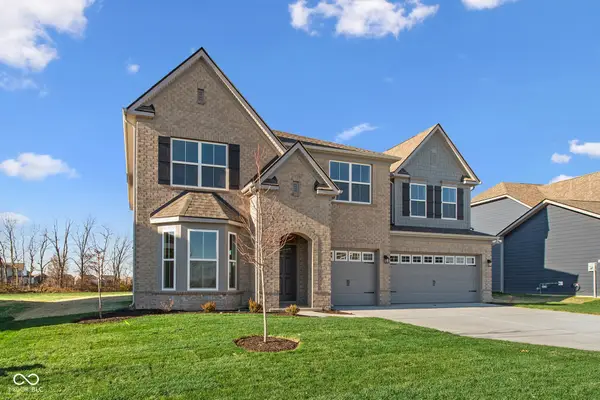 $578,990Active5 beds 5 baths3,330 sq. ft.
$578,990Active5 beds 5 baths3,330 sq. ft.3726 Hayden Valley Drive, Bargersville, IN 46106
MLS# 22076063Listed by: M/I HOMES OF INDIANA, L.P. - New
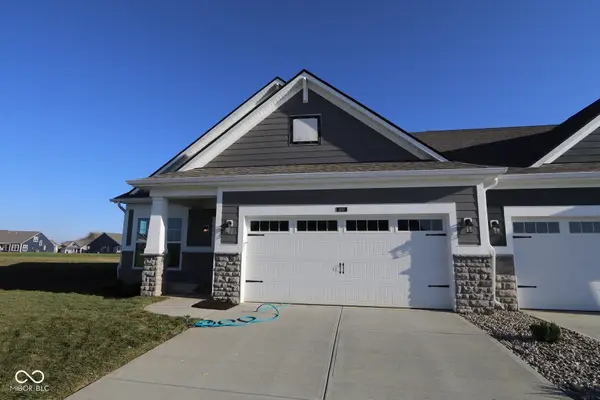 $461,990Active3 beds 3 baths2,362 sq. ft.
$461,990Active3 beds 3 baths2,362 sq. ft.3397 Wrangler Drive, Bargersville, IN 46106
MLS# 22076086Listed by: M/I HOMES OF INDIANA, L.P. 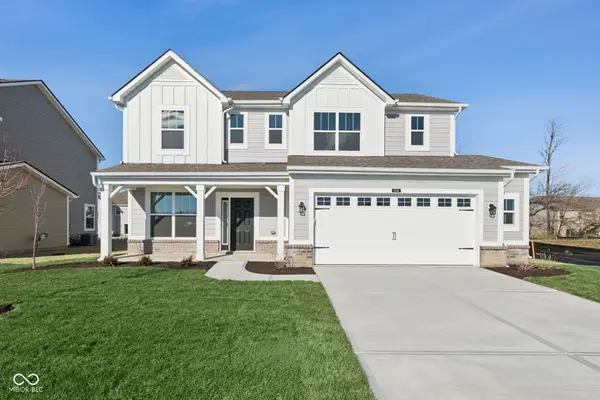 $423,990Active3 beds 3 baths2,014 sq. ft.
$423,990Active3 beds 3 baths2,014 sq. ft.4246 Hayden Valley Drive, Bargersville, IN 46106
MLS# 22075965Listed by: M/I HOMES OF INDIANA, L.P.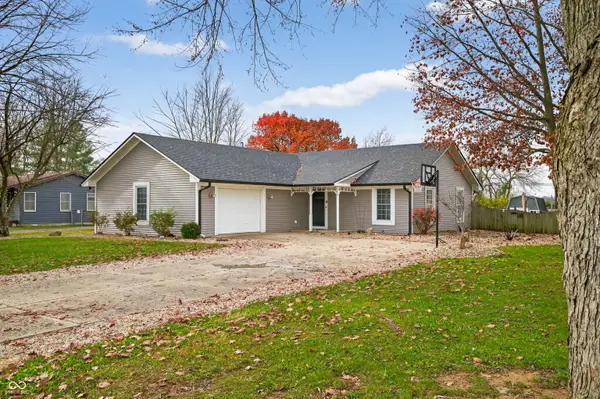 $337,900Active3 beds 2 baths1,418 sq. ft.
$337,900Active3 beds 2 baths1,418 sq. ft.288 S Baldwin Street, Bargersville, IN 46106
MLS# 22074862Listed by: LAND PRO REALTY
