108 Stonecrest Drive, Bedford, IN 47421
Local realty services provided by:Better Homes and Gardens Real Estate Connections
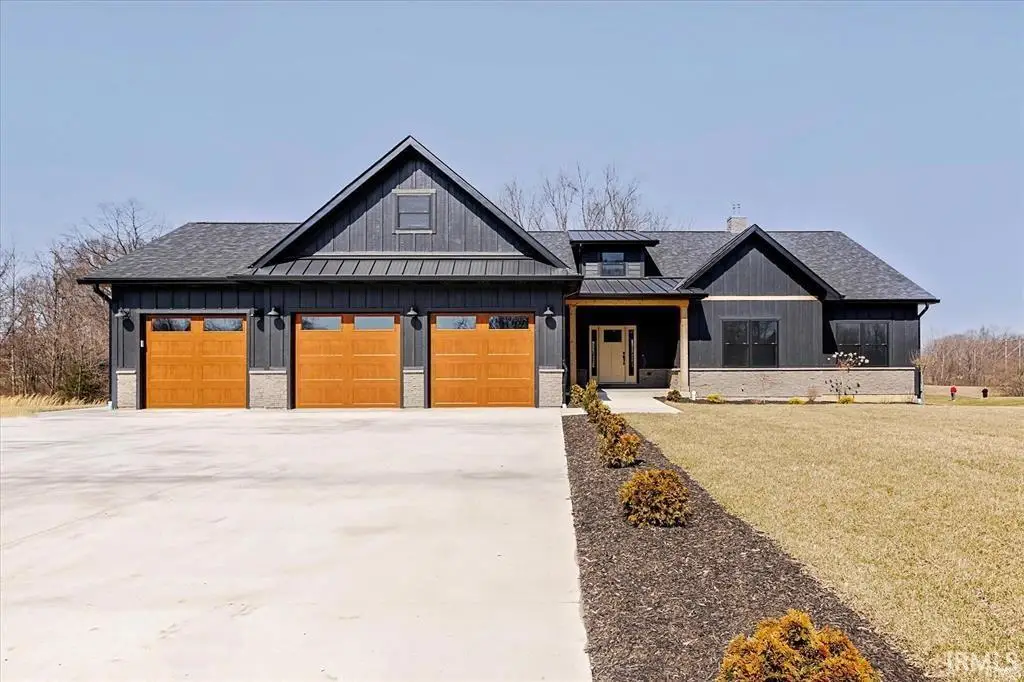
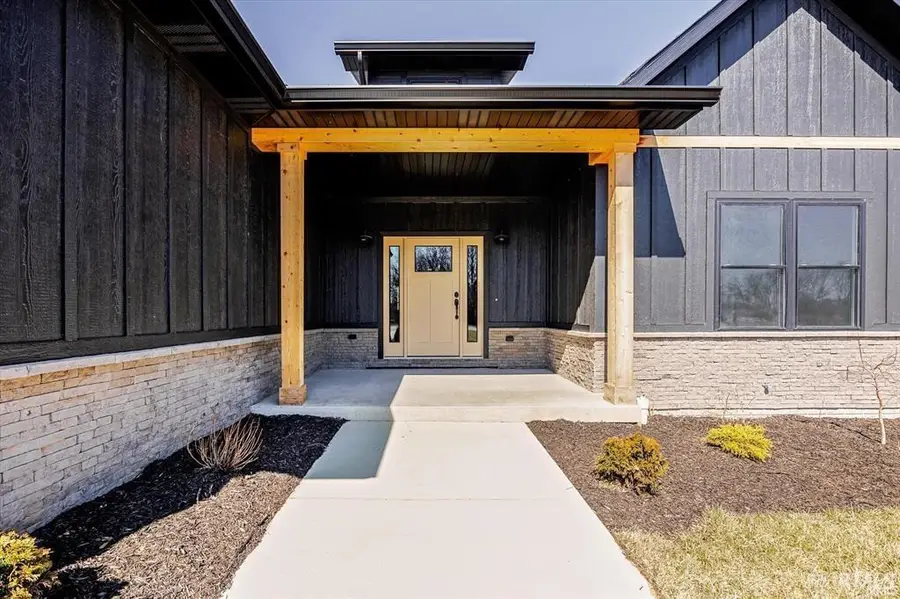
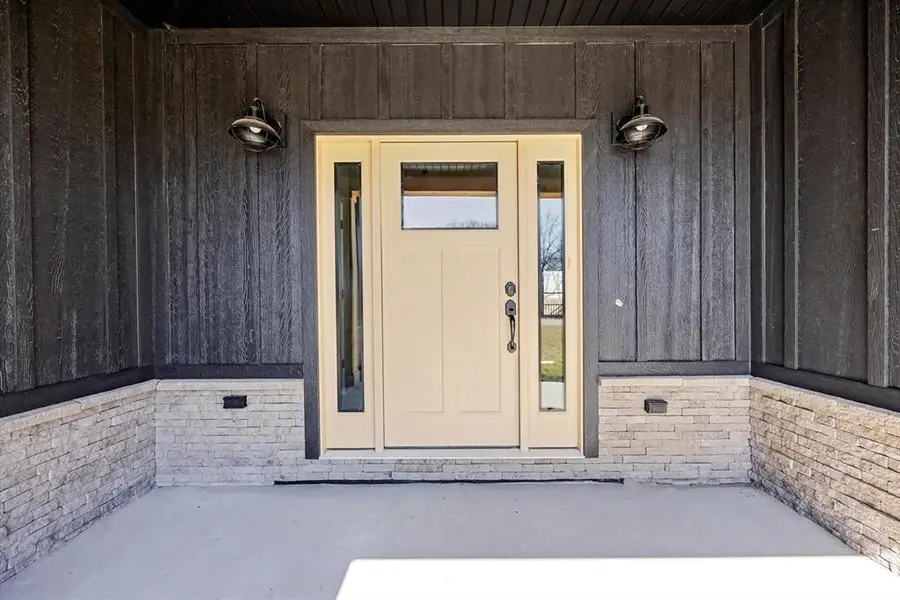
Listed by:jason millicanCell: 317-372-9999
Office:jason millican group
MLS#:202512596
Source:Indiana Regional MLS
Price summary
- Price:$749,900
- Price per sq. ft.:$160.44
About this home
New Construction - Now Completed! Ready for Move-In! This stunning 5-bedroom, 4.5-bathroom home with a 3-car garage is now complete and waiting for its first owners. Featuring 4 bedrooms on the main level and a 5th bedroom plus an office on the lower level, this open-concept home is designed with modern living in mind. Upgrades include a striking granite gas fireplace, elegant granite countertops, recessed lighting, ceiling fans in every room, and sleek stainless-steel appliances. ** If this layout isn't the perfect fit, you can meet with our consultant to explore additional building lots, house plans, and builders tailored to your needs. Located in the beautiful Stone Crest Golf Community, conveniently situated between Bloomington and Bedford, this neighborhood offers a majestic golf course, walking trails, and breathtaking views.
Contact an agent
Home facts
- Year built:2024
- Listing Id #:202512596
- Added:448 day(s) ago
- Updated:August 14, 2025 at 03:03 PM
Rooms and interior
- Bedrooms:5
- Total bathrooms:5
- Full bathrooms:4
- Living area:4,674 sq. ft.
Heating and cooling
- Cooling:Central Air
- Heating:Electric, Forced Air, Heat Pump
Structure and exterior
- Roof:Asphalt
- Year built:2024
- Building area:4,674 sq. ft.
- Lot area:0.58 Acres
Schools
- High school:Bedford-North Lawrence
- Middle school:Oolitic
- Elementary school:Needmore
Utilities
- Water:Public
- Sewer:Private
Finances and disclosures
- Price:$749,900
- Price per sq. ft.:$160.44
- Tax amount:$17
New listings near 108 Stonecrest Drive
- New
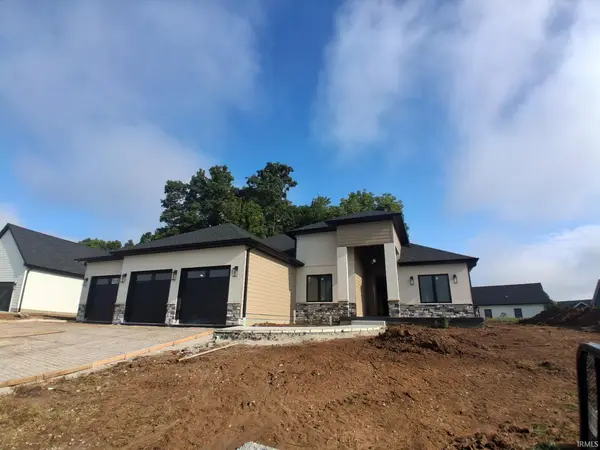 $519,000Active3 beds 2 baths2,340 sq. ft.
$519,000Active3 beds 2 baths2,340 sq. ft.830 Spyglass Hill Drive, Bedford, IN 47421
MLS# 202532309Listed by: MILLICAN REALTY - New
 $179,900Active3 beds 1 baths1,092 sq. ft.
$179,900Active3 beds 1 baths1,092 sq. ft.203 Greenhill Addition Road, Bedford, IN 47421
MLS# 202532129Listed by: HAWKINS & ROOT REAL ESTATE - New
 $209,900Active3 beds 2 baths1,085 sq. ft.
$209,900Active3 beds 2 baths1,085 sq. ft.244 Middle Leesville Rd, Bedford, IN 47421
MLS# 202532010Listed by: HAWKINS & ROOT REAL ESTATE - New
 $255,000Active5 beds 3 baths2,452 sq. ft.
$255,000Active5 beds 3 baths2,452 sq. ft.1102 O Street, Bedford, IN 47421
MLS# 202531771Listed by: WILLIAMS CARPENTER REALTORS - New
 $299,900Active3 beds 3 baths2,294 sq. ft.
$299,900Active3 beds 3 baths2,294 sq. ft.400 Johnson Lane, Bedford, IN 47421
MLS# 202531772Listed by: RE/MAX ACCLAIMED PROPERTIES - New
 $159,900Active2 beds 1 baths1,264 sq. ft.
$159,900Active2 beds 1 baths1,264 sq. ft.1775 Standish Steel Road, Bedford, IN 47421
MLS# 202531689Listed by: DZIERBA REAL ESTATE SERVICES - New
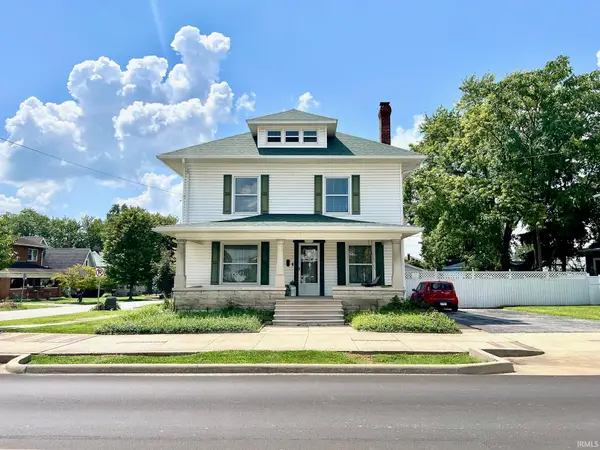 $229,900Active4 beds 2 baths2,560 sq. ft.
$229,900Active4 beds 2 baths2,560 sq. ft.1227 L Street, Bedford, IN 47421
MLS# 202531612Listed by: HAWKINS & ROOT REAL ESTATE - New
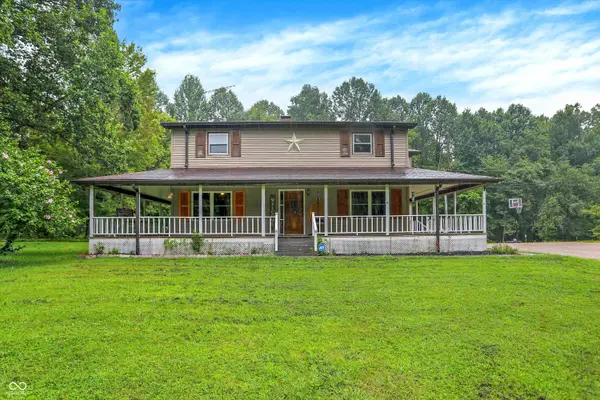 $315,000Active4 beds 2 baths2,168 sq. ft.
$315,000Active4 beds 2 baths2,168 sq. ft.138 Schores Lane, Bedford, IN 47421
MLS# 22054451Listed by: KEY REALTY INDIANA - Open Sun, 12 to 4pmNew
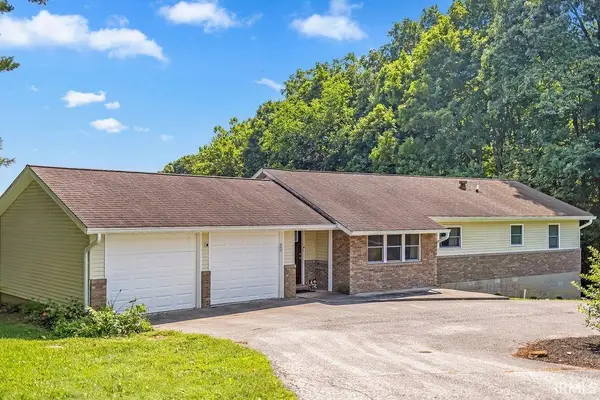 $330,000Active3 beds 2 baths1,464 sq. ft.
$330,000Active3 beds 2 baths1,464 sq. ft.1744 Parkview Drive, Bedford, IN 47421
MLS# 202531101Listed by: BEYERS REALTY - New
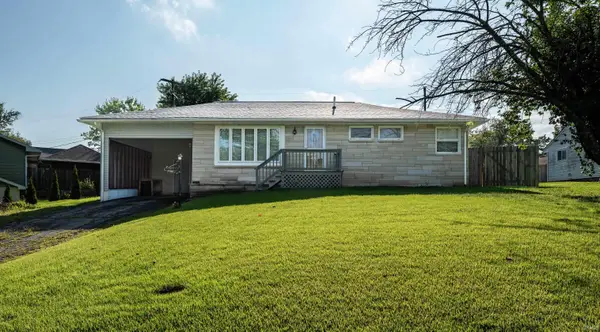 $210,000Active3 beds 1 baths1,260 sq. ft.
$210,000Active3 beds 1 baths1,260 sq. ft.110 Edgewood Drive, Bedford, IN 47421
MLS# 202531087Listed by: FC TUCKER/BLOOMINGTON REALTORS
