1803 Linwood Drive, Bedford, IN 47421
Local realty services provided by:Better Homes and Gardens Real Estate Connections
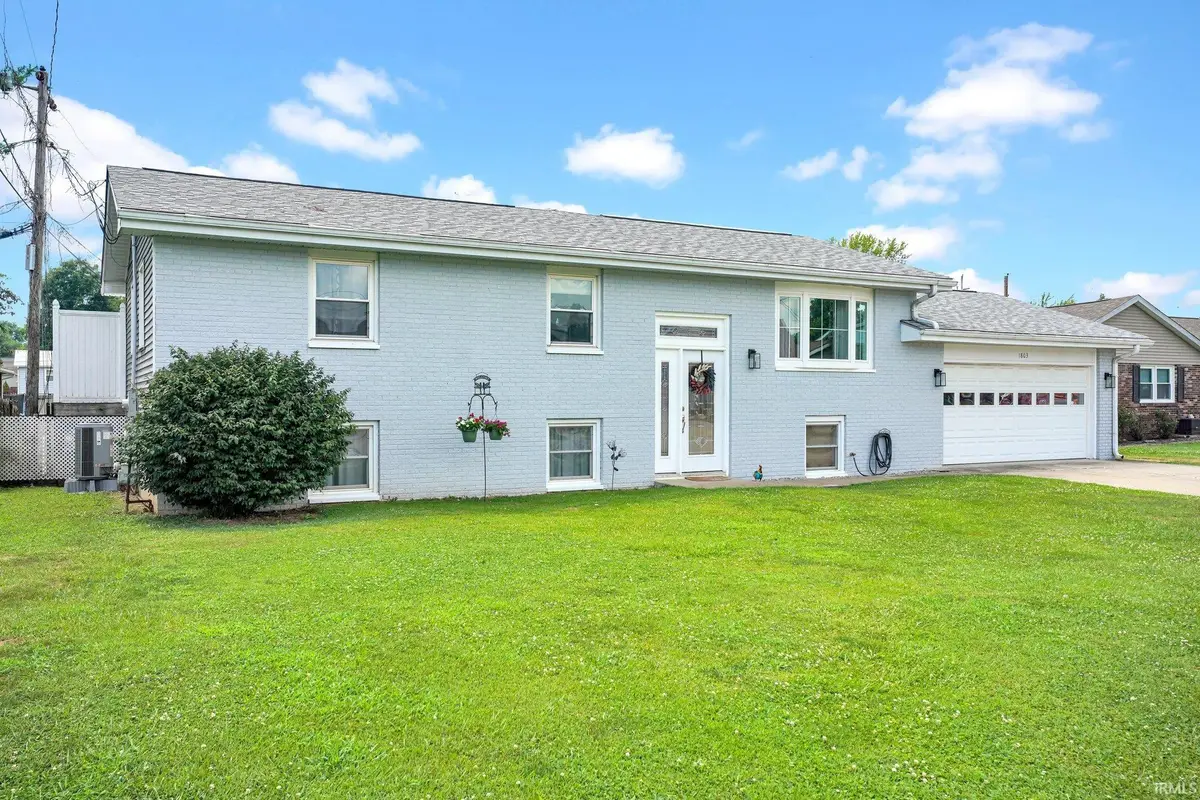

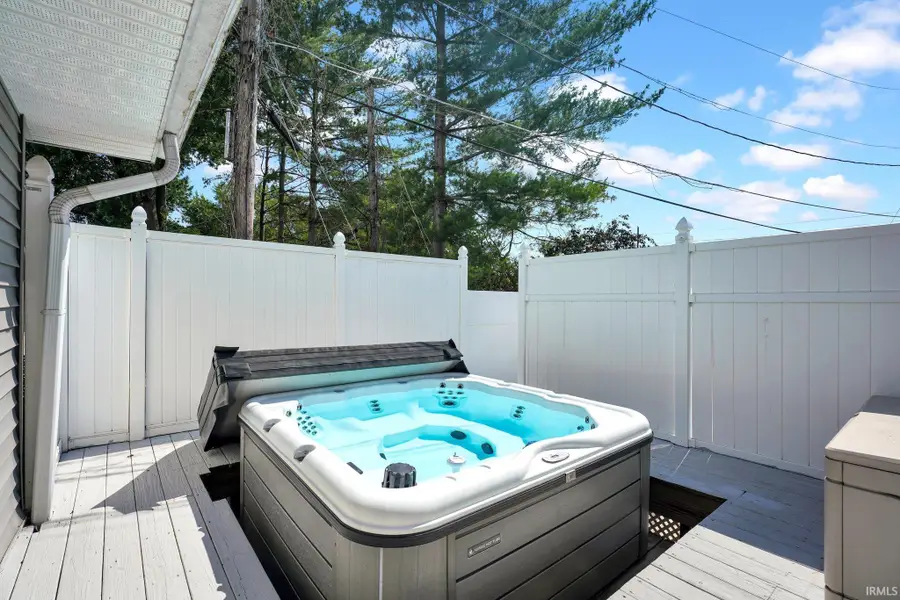
Listed by:kathryn blackwell
Office:the real estate co.
MLS#:202525370
Source:Indiana Regional MLS
Price summary
- Price:$324,900
- Price per sq. ft.:$147.68
About this home
This impressive 4-bedroom, 3-bathroom home offers over 2,200 square feet of thoughtfully designed living space across two city lots. The main level features a living room, dining room, and custom kitchen, along with three bedrooms and two bathrooms. The inviting basement features a great room with a gas fireplace, a recreation room, a bedroom, and a full bath, making it an ideal space for relaxation and entertainment. Recent upgrades include a brand-new roof, a state-of-the-art HVAC system, and a tankless water heater, ensuring year-round comfort and exceptional efficiency. Enjoy outdoor living in the backyard oasis, which features an in-ground pool with depths ranging from 4 to 10 feet, complete with a new diving board. There's also an outdoor kitchen equipped with a Blackstone grill and a beautifully screened-in porch for shaded relaxation. Additional outdoor amenities include an extra lot and a utility shed, providing ample storage and versatile usage. Ideally located near various amenities, this efficient and well-maintained home is truly a gem.
Contact an agent
Home facts
- Year built:1969
- Listing Id #:202525370
- Added:44 day(s) ago
- Updated:August 14, 2025 at 07:26 AM
Rooms and interior
- Bedrooms:4
- Total bathrooms:3
- Full bathrooms:3
- Living area:2,200 sq. ft.
Heating and cooling
- Cooling:Central Air
- Heating:Gas
Structure and exterior
- Roof:Shingle
- Year built:1969
- Building area:2,200 sq. ft.
- Lot area:0.59 Acres
Schools
- High school:Bedford-North Lawrence
- Middle school:Bedford
- Elementary school:Parkview
Utilities
- Water:City
- Sewer:City
Finances and disclosures
- Price:$324,900
- Price per sq. ft.:$147.68
- Tax amount:$2,945
New listings near 1803 Linwood Drive
- New
 $179,900Active3 beds 1 baths1,092 sq. ft.
$179,900Active3 beds 1 baths1,092 sq. ft.203 Greenhill Addition Road, Bedford, IN 47421
MLS# 202532129Listed by: HAWKINS & ROOT REAL ESTATE - New
 $209,900Active3 beds 2 baths1,085 sq. ft.
$209,900Active3 beds 2 baths1,085 sq. ft.244 Middle Leesville Rd, Bedford, IN 47421
MLS# 202532010Listed by: HAWKINS & ROOT REAL ESTATE - New
 $255,000Active5 beds 3 baths2,452 sq. ft.
$255,000Active5 beds 3 baths2,452 sq. ft.1102 O Street, Bedford, IN 47421
MLS# 202531771Listed by: WILLIAMS CARPENTER REALTORS - New
 $299,900Active3 beds 3 baths2,294 sq. ft.
$299,900Active3 beds 3 baths2,294 sq. ft.400 Johnson Lane, Bedford, IN 47421
MLS# 202531772Listed by: RE/MAX ACCLAIMED PROPERTIES - New
 $159,900Active2 beds 1 baths1,264 sq. ft.
$159,900Active2 beds 1 baths1,264 sq. ft.1775 Standish Steel Road, Bedford, IN 47421
MLS# 202531689Listed by: DZIERBA REAL ESTATE SERVICES - New
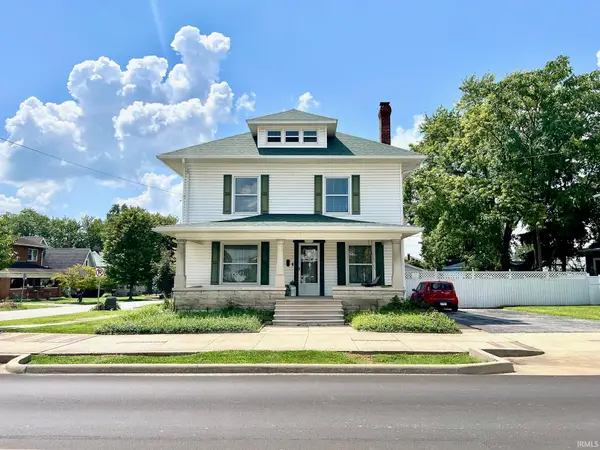 $229,900Active4 beds 2 baths2,560 sq. ft.
$229,900Active4 beds 2 baths2,560 sq. ft.1227 L Street, Bedford, IN 47421
MLS# 202531612Listed by: HAWKINS & ROOT REAL ESTATE - New
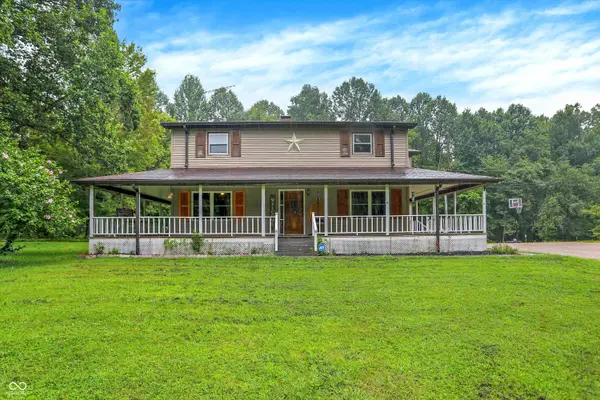 $315,000Active4 beds 2 baths2,168 sq. ft.
$315,000Active4 beds 2 baths2,168 sq. ft.138 Schores Lane, Bedford, IN 47421
MLS# 22054451Listed by: KEY REALTY INDIANA - Open Sun, 12 to 4pmNew
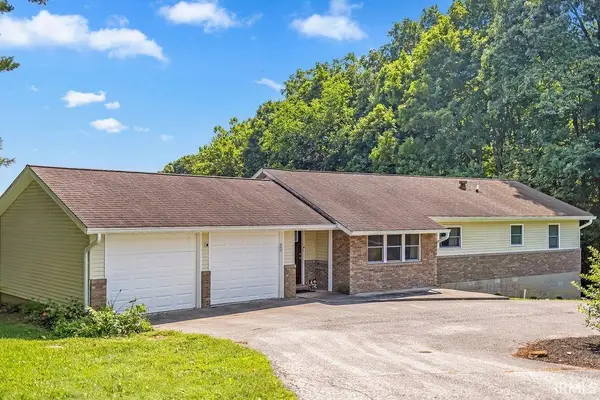 $330,000Active3 beds 2 baths1,464 sq. ft.
$330,000Active3 beds 2 baths1,464 sq. ft.1744 Parkview Drive, Bedford, IN 47421
MLS# 202531101Listed by: BEYERS REALTY - New
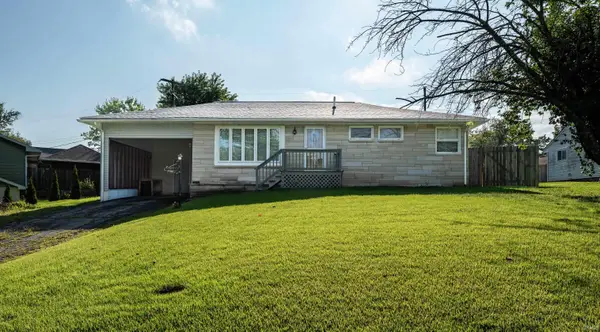 $210,000Active3 beds 1 baths1,260 sq. ft.
$210,000Active3 beds 1 baths1,260 sq. ft.110 Edgewood Drive, Bedford, IN 47421
MLS# 202531087Listed by: FC TUCKER/BLOOMINGTON REALTORS 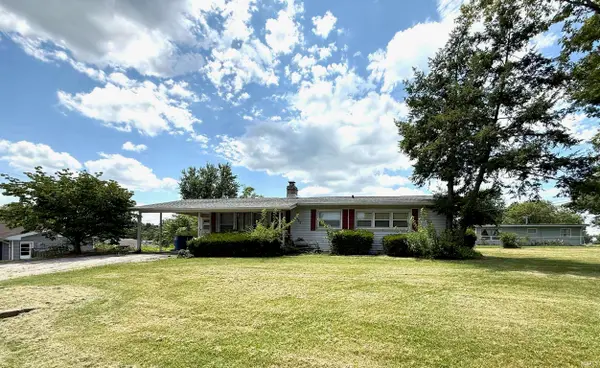 $75,000Pending3 beds 2 baths1,376 sq. ft.
$75,000Pending3 beds 2 baths1,376 sq. ft.307 Eastwood Drive, Bedford, IN 47421
MLS# 202531041Listed by: HAWKINS & ROOT REAL ESTATE
