431 Summer Lake Drive, Bedford, IN 47421
Local realty services provided by:Better Homes and Gardens Real Estate Connections
Listed by: sable beyersCell: 812-327-8734
Office: beyers realty
MLS#:202537069
Source:Indiana Regional MLS
Price summary
- Price:$889,000
- Price per sq. ft.:$121.48
- Monthly HOA dues:$85
About this home
Immediate equity - last appraised for $1,025,000 in August 2024. Stonecrest Golf Course Luxury Estate. Set on nearly an acre overlooking the Stonecrest golf course and pond, this 7,318 sq ft, 2-story estate with a finished walk-out basement blends elegance, comfort, and function. Featuring 4+ bedrooms, 5.5 baths, and a 6-car garage (1,895 sq ft) with epoxy floors and 4 EV chargers, this home was designed for both everyday living and grand entertaining. The main level showcases a grand foyer, office/library, formal dining, and a vaulted great room with abundant natural light and a floor-to-ceiling stone fireplace. The chef’s kitchen offers custom cabinetry, striking granite counters, Sub-Zero refrigerator, 6-burner gas cooktop with pot filler, double ovens, convection oven, microwave, and wine chiller. A sunroom and new Trex deck overlook the heated indoor pool. The primary suite includes a sitting room with fireplace, dual closets (one over 400 sq ft), and a spa bath with double vanities, soaking tub, new tile walk-in shower, and private water closet. Upstairs are the other two en-suite bedrooms and a massive laundry room. The lower level offers two rec rooms, a movie room, fully equipped gym, kitchenette, and abundant storage. Engineered hardwood floors, crown molding, and custom built-ins elevate the home throughout. Recent upgrades include new roof, new HVAC systems, exterior paint, and aluminum fencing. This property combines striking design, modern upgrades, and resort-style amenities in one of Stonecrest’s most desirable settings. Full list of features and updates are available.
Contact an agent
Home facts
- Year built:2001
- Listing ID #:202537069
- Added:107 day(s) ago
- Updated:December 30, 2025 at 05:05 PM
Rooms and interior
- Bedrooms:4
- Total bathrooms:6
- Full bathrooms:5
- Living area:7,318 sq. ft.
Heating and cooling
- Cooling:Central Air
- Heating:Forced Air, Gas, Geothermal, Heat Pump
Structure and exterior
- Roof:Shingle
- Year built:2001
- Building area:7,318 sq. ft.
- Lot area:0.94 Acres
Schools
- High school:Bedford-North Lawrence
- Middle school:Oolitic
- Elementary school:Needmore
Utilities
- Water:City
- Sewer:Private
Finances and disclosures
- Price:$889,000
- Price per sq. ft.:$121.48
- Tax amount:$8,613
New listings near 431 Summer Lake Drive
- New
 $214,900Active3 beds 2 baths1,606 sq. ft.
$214,900Active3 beds 2 baths1,606 sq. ft.2709 Western Avenue, Bedford, IN 47421
MLS# 202549765Listed by: KEACH & GROVE REAL ESTATE, LLC - New
 $209,900Active4 beds 3 baths2,124 sq. ft.
$209,900Active4 beds 3 baths2,124 sq. ft.101 M Street, Bedford, IN 47421
MLS# 202549748Listed by: CENTURY 21 SCHEETZ - BLOOMINGTON - New
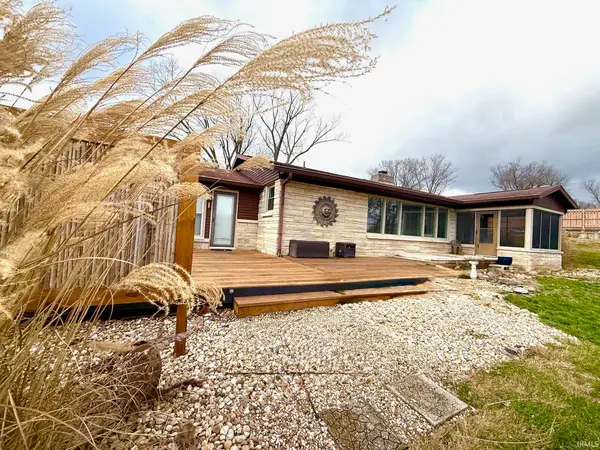 $410,000Active2 beds 3 baths1,903 sq. ft.
$410,000Active2 beds 3 baths1,903 sq. ft.1120 Crawford B, Bedford, IN 47421
MLS# 202549696Listed by: HAWKINS & ROOT REAL ESTATE - New
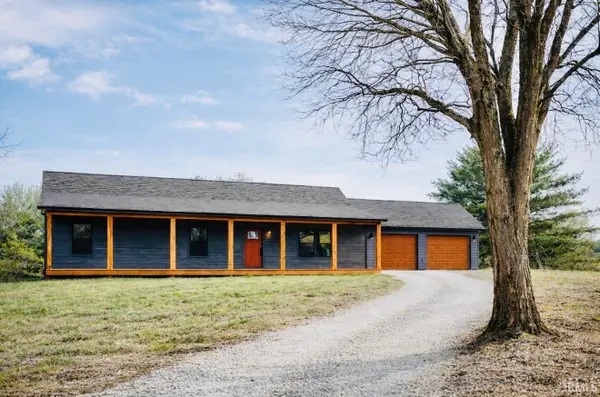 $379,900Active3 beds 2 baths1,500 sq. ft.
$379,900Active3 beds 2 baths1,500 sq. ft.125 Bennett Road, Bedford, IN 47421
MLS# 202549679Listed by: RE/MAX ACCLAIMED PROPERTIES - New
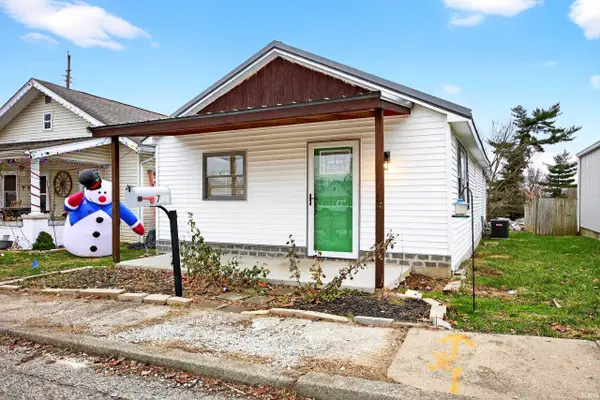 $115,000Active2 beds 1 baths1,148 sq. ft.
$115,000Active2 beds 1 baths1,148 sq. ft.720 20th Street, Bedford, IN 47421
MLS# 202549580Listed by: WILLIAMS CARPENTER REALTORS - New
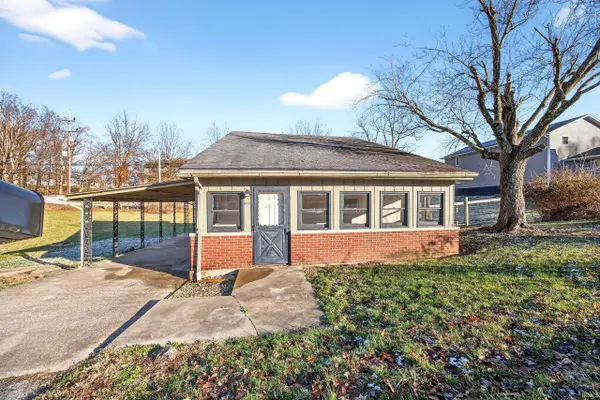 $135,000Active3 beds 1 baths1,284 sq. ft.
$135,000Active3 beds 1 baths1,284 sq. ft.502 W Street, Bedford, IN 47421
MLS# 202549513Listed by: WILLIAMS CARPENTER REALTORS - New
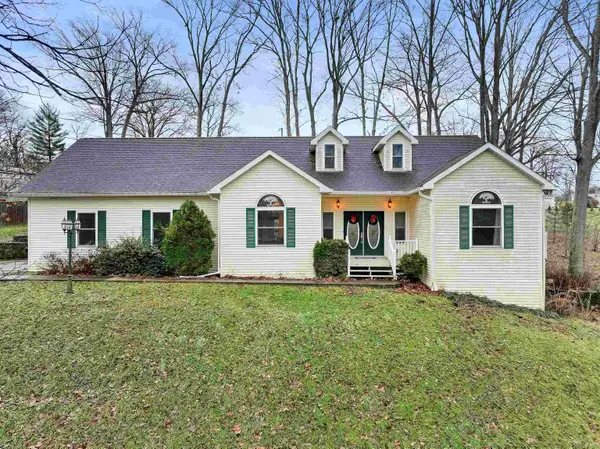 $375,000Active4 beds 2 baths4,246 sq. ft.
$375,000Active4 beds 2 baths4,246 sq. ft.572 Bex Addition Drive, Bedford, IN 47421
MLS# 202549480Listed by: WILLIAMS CARPENTER REALTORS 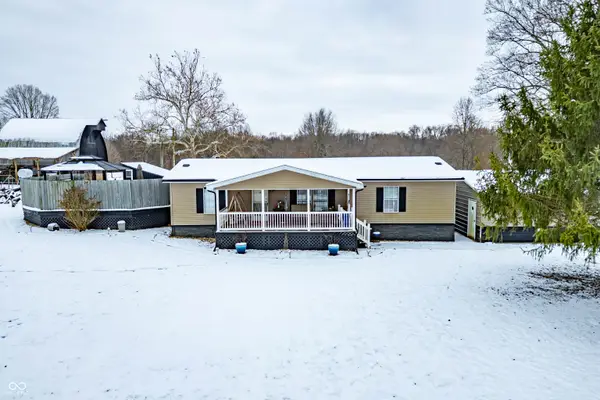 $369,900Active3 beds 2 baths1,248 sq. ft.
$369,900Active3 beds 2 baths1,248 sq. ft.976 Vinegar Hill Road, Bedford, IN 47421
MLS# 22077188Listed by: REAL BROKER, LLC $465,800Active54.83 Acres
$465,800Active54.83 Acres332 Breezy Lane, Bedford, IN 47421
MLS# 202549185Listed by: WILLIAMS CARPENTER REALTORS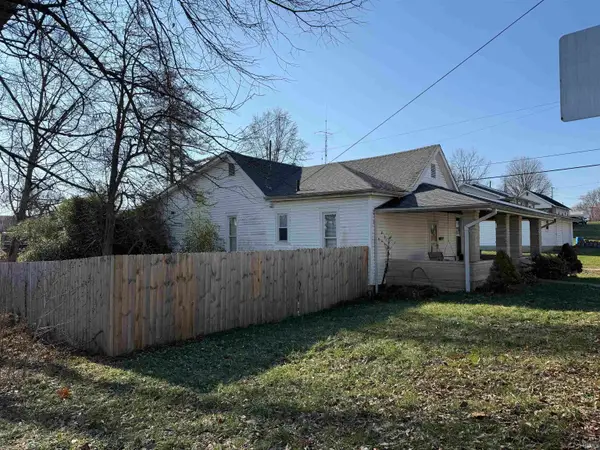 $229,900Active3 beds 2 baths1,848 sq. ft.
$229,900Active3 beds 2 baths1,848 sq. ft.612 17th St, Bedford, IN 47421
MLS# 202549035Listed by: WILLIAMS CARPENTER REALTORS
