803 Spyglass Hill Drive, Bedford, IN 47421
Local realty services provided by:Better Homes and Gardens Real Estate Connections
Listed by: angel hawkinsOffice: 812-675-6952
Office: hawkins & root real estate
MLS#:202521654
Source:Indiana Regional MLS
Price summary
- Price:$515,900
- Price per sq. ft.:$112.54
- Monthly HOA dues:$85
About this home
Stunning All-Brick Home in Desirable Stonecrest Subdivision. Welcome to this beautifully updated all-brick residence located in the highly sought-after Stonecrest subdivision. Offering approximately 4,584 finished square feet, this spacious home features 4—potentially 5—bedrooms and 3 full bathrooms. Recent updates include a newly finished walk-out basement complete with a secondary kitchenette and brand-new bathroom, perfect for guests or entertaining. Additional upgrades over the past five years—and continuing into 2025—include: Fresh landscaping, new carpeting and vinyl plank flooring, new water softener, water heater, and HVAC unit (approximately 5 years old) Enjoy the convenience of an attached 2-car garage, a spacious outdoor concrete patio, and numerous other modern improvements. This home offers a rare combination of space, quality, and location—don't miss your opportunity to make it yours!
Contact an agent
Home facts
- Year built:2007
- Listing ID #:202521654
- Added:261 day(s) ago
- Updated:February 24, 2026 at 02:54 AM
Rooms and interior
- Bedrooms:5
- Total bathrooms:3
- Full bathrooms:3
- Living area:2,457 sq. ft.
Heating and cooling
- Cooling:Central Air
- Heating:Forced Air, Gas
Structure and exterior
- Roof:Shingle
- Year built:2007
- Building area:2,457 sq. ft.
- Lot area:0.27 Acres
Schools
- High school:Bedford-North Lawrence
- Middle school:Oolitic
- Elementary school:Needmore
Utilities
- Water:Public
- Sewer:Regional
Finances and disclosures
- Price:$515,900
- Price per sq. ft.:$112.54
- Tax amount:$3,233
New listings near 803 Spyglass Hill Drive
- New
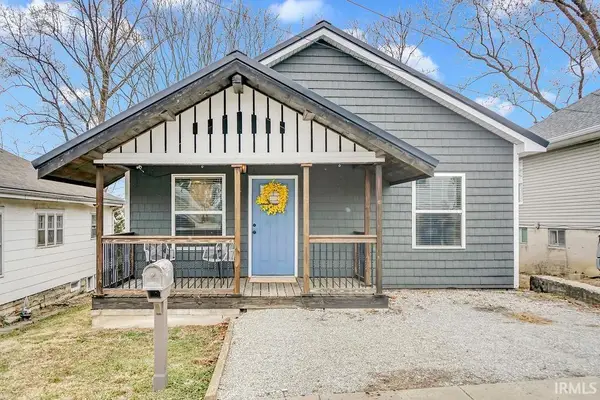 $185,000Active3 beds 2 baths1,114 sq. ft.
$185,000Active3 beds 2 baths1,114 sq. ft.1219 9th Street, Bedford, IN 47421
MLS# 202605709Listed by: SYCAMORE REAL ESTATE GROUP  $415,000Pending4 beds 3 baths3,132 sq. ft.
$415,000Pending4 beds 3 baths3,132 sq. ft.2261 Sieboldt Quarry Road, Bedford, IN 47421
MLS# 202605424Listed by: WILLIAMS CARPENTER REALTORS- New
 $280,000Active5 beds 2 baths2,352 sq. ft.
$280,000Active5 beds 2 baths2,352 sq. ft.2920 V Street, Bedford, IN 47421
MLS# 202605299Listed by: BERKSHIRE HATHAWAY HOMESERVICES INDIANA REALTY-BLOOMINGTON - New
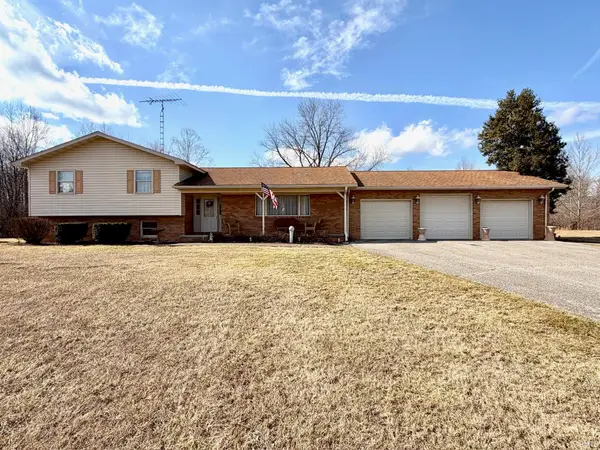 $359,900Active3 beds 3 baths2,326 sq. ft.
$359,900Active3 beds 3 baths2,326 sq. ft.5667 Leesville Road, Bedford, IN 47421
MLS# 202605148Listed by: HAWKINS & ROOT REAL ESTATE - New
 $129,900Active2 beds 1 baths884 sq. ft.
$129,900Active2 beds 1 baths884 sq. ft.2730 Washington Ave, Bedford, IN 47421
MLS# 202605100Listed by: WILLIAMS CARPENTER REALTORS - New
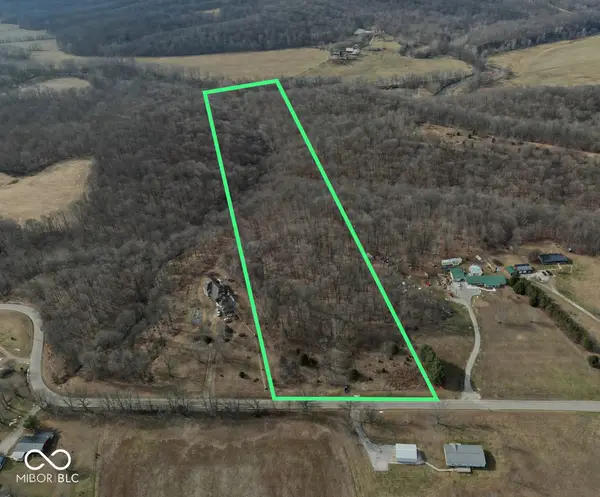 $132,000Active20 Acres
$132,000Active20 Acres0000 Leesville Road, Bedford, IN 47421
MLS# 22084729Listed by: MOSSY OAK PROPERTIES - New
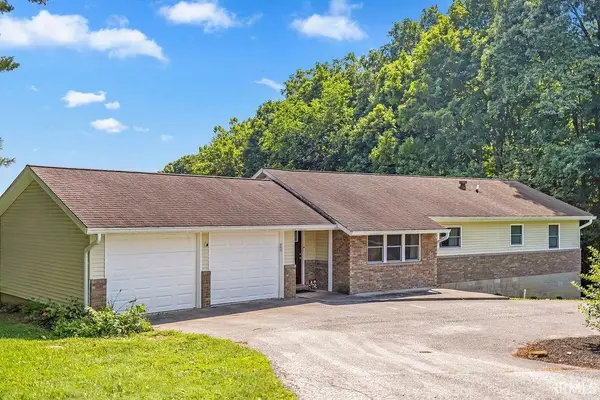 $315,000Active3 beds 2 baths1,464 sq. ft.
$315,000Active3 beds 2 baths1,464 sq. ft.1744 Parkview Drive, Bedford, IN 47421
MLS# 202605023Listed by: PARTNERS REALTY GROUP - New
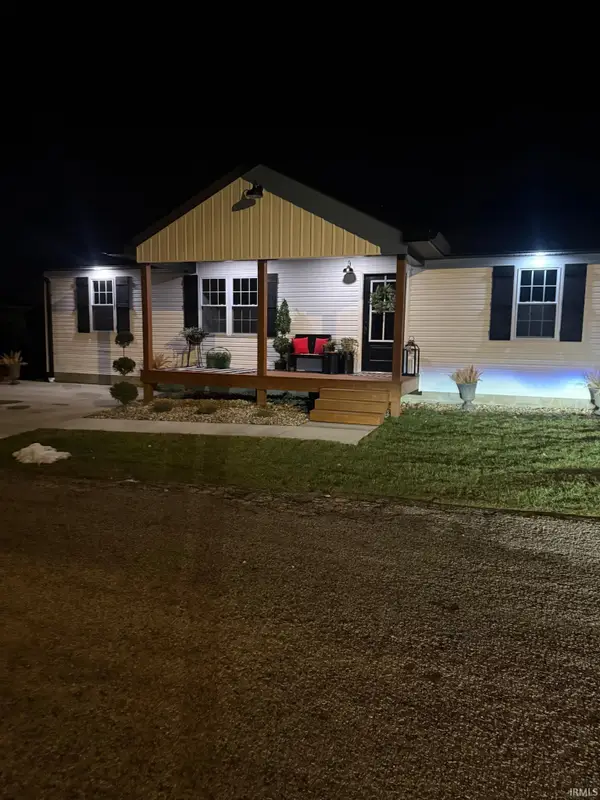 $294,000Active3 beds 2 baths1,380 sq. ft.
$294,000Active3 beds 2 baths1,380 sq. ft.111 O Street, Bedford, IN 47421
MLS# 202604948Listed by: WILLIAMS CARPENTER REALTORS - New
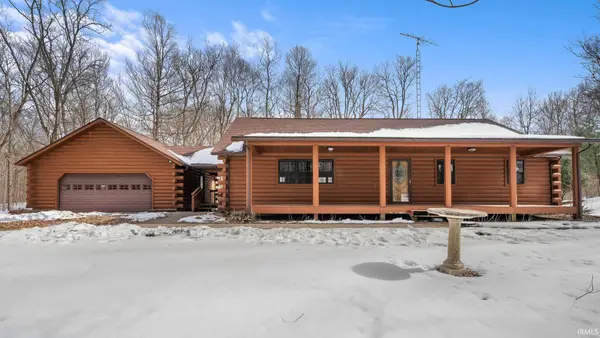 $425,000Active3 beds 2 baths1,536 sq. ft.
$425,000Active3 beds 2 baths1,536 sq. ft.1764 Brown Station Road, Bedford, IN 47421
MLS# 202604773Listed by: WILLIAMS CARPENTER REALTORS  $209,900Active2 beds 1 baths1,100 sq. ft.
$209,900Active2 beds 1 baths1,100 sq. ft.1818 E Street, Bedford, IN 47421
MLS# 202604463Listed by: THE REAL ESTATE CO.

