1005 Main Street, Beech Grove, IN 46107
Local realty services provided by:Better Homes and Gardens Real Estate Gold Key
1005 Main Street,Beech Grove, IN 46107
$325,000
- 4 Beds
- 2 Baths
- 2,531 sq. ft.
- Single family
- Active
Listed by: david c brenton, stephen wade
Office: david brenton's team
MLS#:22049902
Source:IN_MIBOR
Price summary
- Price:$325,000
- Price per sq. ft.:$112.93
About this home
Welcome to this spacious and lovely Craftsman-style home in Beech Grove. Explore this home via interactive 3D home tour, complete with floor plans. A welcoming covered front porch-complete with brick detailing and a cozy swing. Beautifully preserved hardwood floors throughout the main and second level, contemporary living room featuring a fireplace, built-in bookshelves, and french doors. The formal dining room offers custom built-ins and window ledge. Nestled in the kitchen is a cozy built-in breakfast nook with custom bench seating. Full Basement offers separate living space with a large bonus room plus walk-in closet, full kitchen, full bath, and plenty of space for storage. Enter the basement from the interior of the home or outside of the home offering a separate exterior entrance. Attractively landscaped rear yard with a deck, 2-car detached garage, extra concrete parking pad for two more vehicles, plus a storage shed. The property taxes are based on a investment owner. At the current assessed value, an owner occupant would pay about half of this amount.
Contact an agent
Home facts
- Year built:1922
- Listing ID #:22049902
- Added:160 day(s) ago
- Updated:December 17, 2025 at 10:28 PM
Rooms and interior
- Bedrooms:4
- Total bathrooms:2
- Full bathrooms:2
- Living area:2,531 sq. ft.
Heating and cooling
- Cooling:Central Electric
Structure and exterior
- Year built:1922
- Building area:2,531 sq. ft.
- Lot area:0.14 Acres
Schools
- High school:Beech Grove Sr High School
- Elementary school:Central Elementary School
Utilities
- Water:Public Water
Finances and disclosures
- Price:$325,000
- Price per sq. ft.:$112.93
New listings near 1005 Main Street
- New
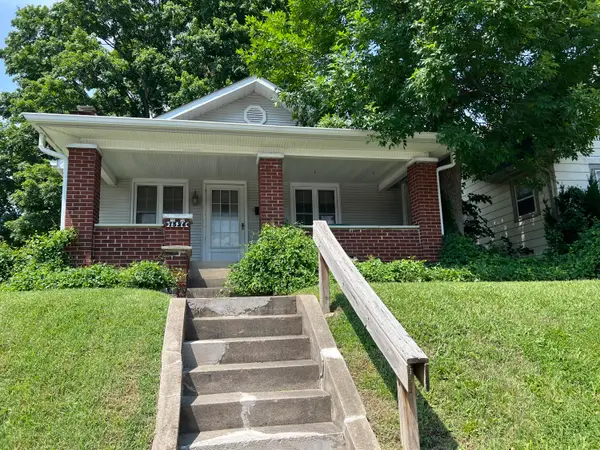 $149,000Active2 beds 1 baths1,560 sq. ft.
$149,000Active2 beds 1 baths1,560 sq. ft.1526 Main Street, Beech Grove, IN 46107
MLS# 831786Listed by: KERI HIR - New
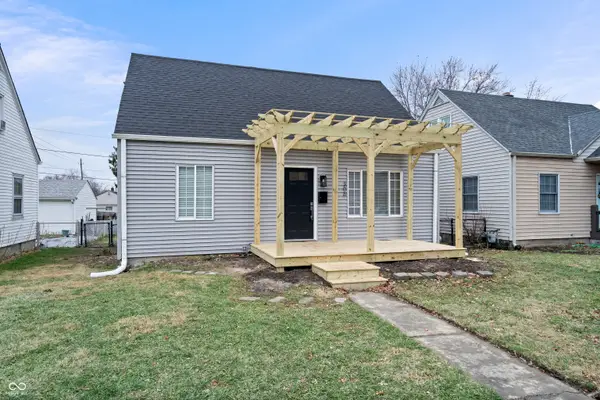 $274,900Active3 beds 2 baths1,997 sq. ft.
$274,900Active3 beds 2 baths1,997 sq. ft.306 N 18th Avenue, Beech Grove, IN 46107
MLS# 22075543Listed by: F.C. TUCKER COMPANY - New
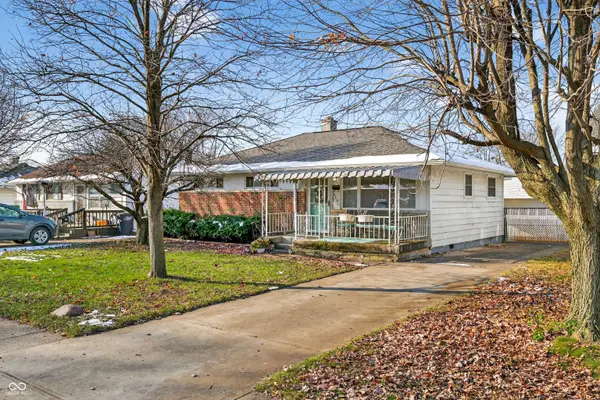 $209,000Active3 beds 2 baths1,065 sq. ft.
$209,000Active3 beds 2 baths1,065 sq. ft.426 N 14th Avenue, Beech Grove, IN 46107
MLS# 22075832Listed by: KELLER WILLIAMS INDY METRO S - New
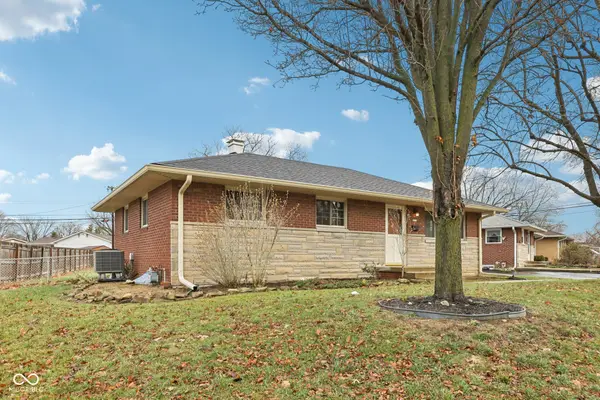 $220,000Active3 beds 1 baths1,025 sq. ft.
$220,000Active3 beds 1 baths1,025 sq. ft.2214 Mann Drive, Beech Grove, IN 46107
MLS# 22076484Listed by: F.C. TUCKER COMPANY - New
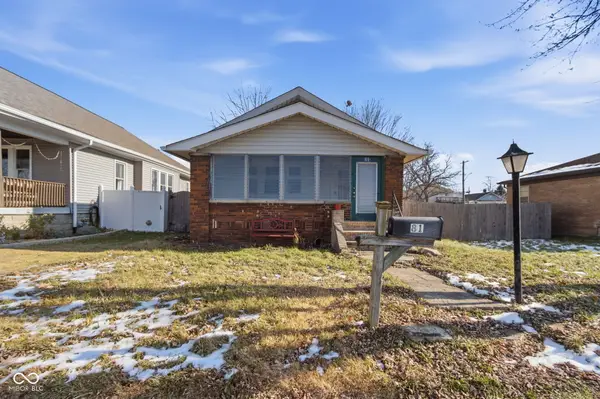 $185,000Active2 beds 1 baths2,072 sq. ft.
$185,000Active2 beds 1 baths2,072 sq. ft.81 N 8th Avenue, Beech Grove, IN 46107
MLS# 22064894Listed by: KELLER WILLIAMS INDPLS METRO N - New
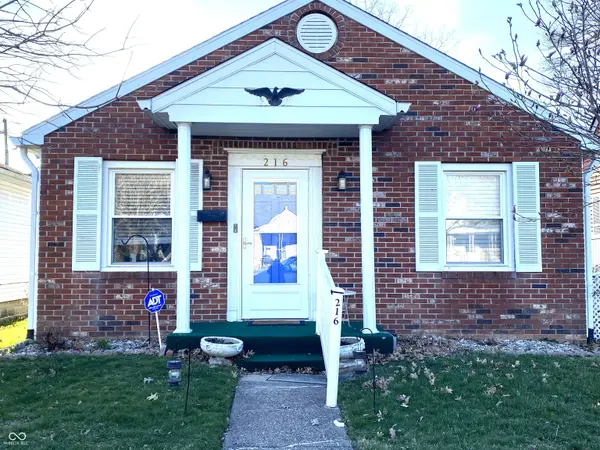 $185,000Active2 beds 1 baths864 sq. ft.
$185,000Active2 beds 1 baths864 sq. ft.216 S 7th Avenue, Beech Grove, IN 46107
MLS# 22076367Listed by: CARPENTER, REALTORS - New
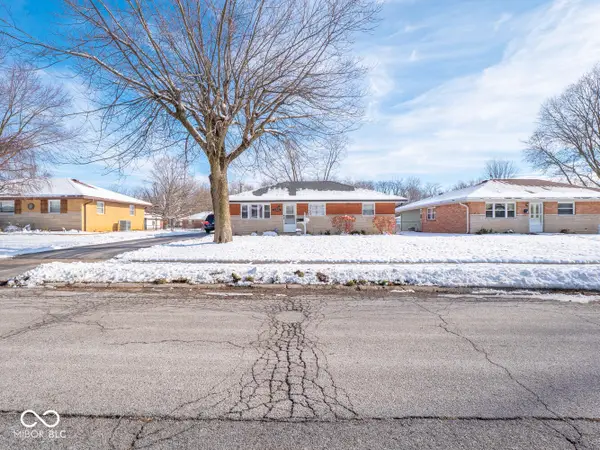 $219,900Active3 beds 2 baths1,053 sq. ft.
$219,900Active3 beds 2 baths1,053 sq. ft.631 Memorial Drive, Beech Grove, IN 46107
MLS# 22076378Listed by: SHALOM REALTY LLC - New
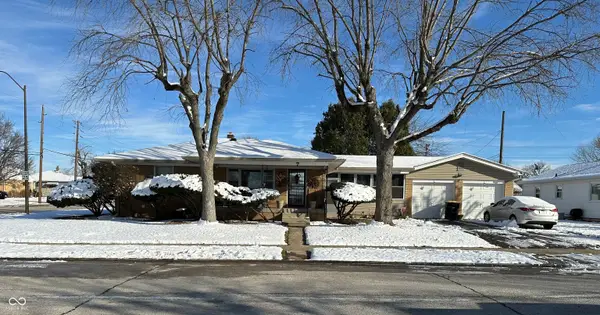 $220,000Active4 beds 2 baths2,202 sq. ft.
$220,000Active4 beds 2 baths2,202 sq. ft.7 Chester Drive, Beech Grove, IN 46107
MLS# 22076277Listed by: MCKEE REALTY 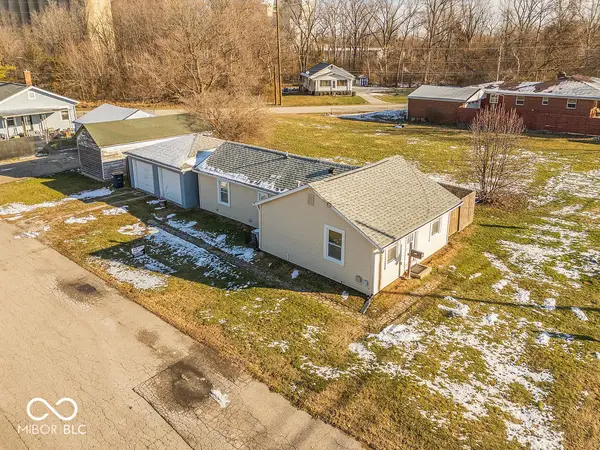 $99,900Pending1 beds 1 baths846 sq. ft.
$99,900Pending1 beds 1 baths846 sq. ft.1040 Southern Avenue, Beech Grove, IN 46107
MLS# 22076229Listed by: EXP REALTY LLC- New
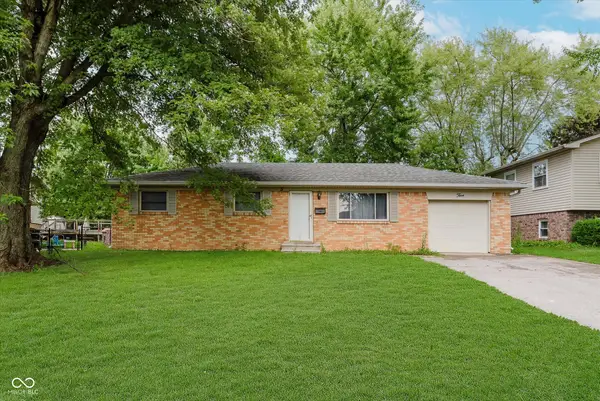 $209,000Active3 beds 2 baths1,325 sq. ft.
$209,000Active3 beds 2 baths1,325 sq. ft.5 Whitewood Court, Beech Grove, IN 46107
MLS# 22056999Listed by: HONOR REALTY LLC
