1117 Byland Drive, Beech Grove, IN 46107
Local realty services provided by:Better Homes and Gardens Real Estate Gold Key
1117 Byland Drive,Beech Grove, IN 46107
$319,900
- 5 Beds
- 3 Baths
- 1,224 sq. ft.
- Single family
- Pending
Listed by: nathaniel cromlich
Office: century 21 scheetz
MLS#:22058543
Source:IN_MIBOR
Price summary
- Price:$319,900
- Price per sq. ft.:$130.68
About this home
ALL INSPECTION ITEMS COMPLETE! BUYERS COULD NOT PERFORM! Tucked away at 1117 Byland DR, BEECH GROVE, IN, all nestled comfortably in, looking absolutely fabulous, this single-family residence is not just a house; it's a total treasure ready to be called home, OR to continue the current operations of this TURNKEY PERFORMING airbnb which is currently operating as TWO UNITS under ONE roof to add to your growing portfolio! Picture yourself whipping up culinary masterpieces in a kitchen designed to spark joy: the stone countertops offer a luxurious feel, while the backsplash adds a playful splash of style, and the large kitchen island practically begs for friends to gather 'round. The wall chimney range hood stands ready to whisk away any evidence of your delicious experiments, and the kitchen bar is just perfect for perching with a morning coffee or evening cocktail. The living room is guaranteed to be the backdrop for countless cozy evenings with its gorgeous fireplace, ready to crackle and warm your toes on chilly nights. Imagine sinking into plush cushions with a good book, the firelight dancing on the walls, in your very own peaceful haven. The bathrooms are pure pampering perfection, offering plenty of space for morning routines or evening unwinding. What a way to start or end your day! With a porch and outdoor living space plus a patio, this property offers a delightful transition to the great outdoors. With five bedrooms and two full bathrooms, plus a half bathroom, this property is more than meets the eye! Seize the opportunity to own this gem, offering a life of comfort and style in a single-family residence that's simply irresistible.
Contact an agent
Home facts
- Year built:1958
- Listing ID #:22058543
- Added:95 day(s) ago
- Updated:November 27, 2025 at 08:19 AM
Rooms and interior
- Bedrooms:5
- Total bathrooms:3
- Full bathrooms:2
- Half bathrooms:1
- Living area:1,224 sq. ft.
Heating and cooling
- Cooling:Central Electric
- Heating:Forced Air
Structure and exterior
- Year built:1958
- Building area:1,224 sq. ft.
- Lot area:0.19 Acres
Schools
- High school:Beech Grove Sr High School
- Middle school:Beech Grove Middle School
- Elementary school:Central Elementary School
Utilities
- Water:Public Water
Finances and disclosures
- Price:$319,900
- Price per sq. ft.:$130.68
New listings near 1117 Byland Drive
- New
 $225,000Active4 beds 2 baths1,700 sq. ft.
$225,000Active4 beds 2 baths1,700 sq. ft.1618 Yazoo Drive, Beech Grove, IN 46107
MLS# 22074593Listed by: BERKSHIRE HATHAWAY HOME - New
 $189,000Active2 beds 1 baths1,404 sq. ft.
$189,000Active2 beds 1 baths1,404 sq. ft.415 N 17th Avenue, Beech Grove, IN 46107
MLS# 22069243Listed by: EXP REALTY, LLC - New
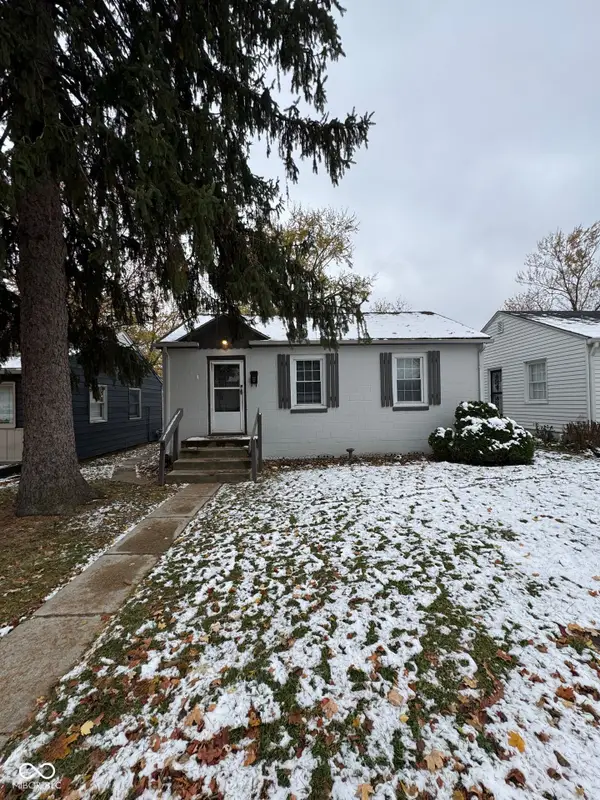 $145,000Active2 beds 1 baths1,440 sq. ft.
$145,000Active2 beds 1 baths1,440 sq. ft.138 N 3rd Avenue, Beech Grove, IN 46107
MLS# 22074704Listed by: DORFMAN PROPERTY MANAGEMENT - New
 $199,900Active2 beds 2 baths779 sq. ft.
$199,900Active2 beds 2 baths779 sq. ft.1121 Alton Street, Beech Grove, IN 46107
MLS# 22069248Listed by: CENTURY 21 SCHEETZ - New
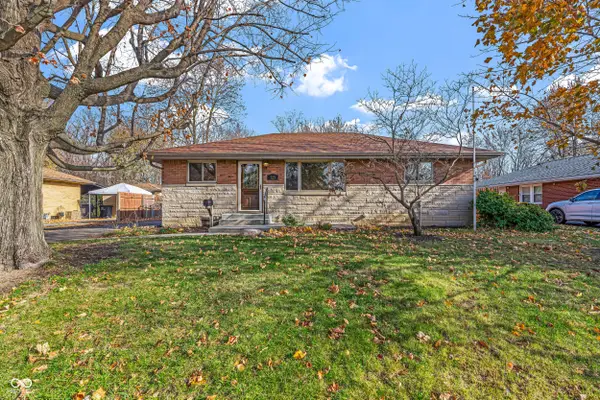 $235,000Active4 beds 3 baths2,081 sq. ft.
$235,000Active4 beds 3 baths2,081 sq. ft.725 S 4th Avenue, Beech Grove, IN 46107
MLS# 22073631Listed by: F.C. TUCKER COMPANY 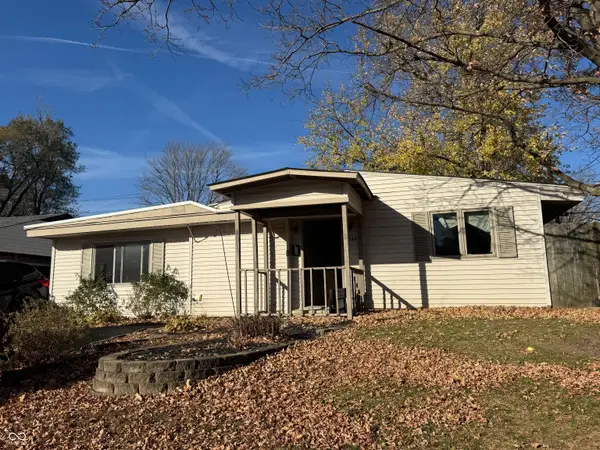 $150,000Pending4 beds 2 baths1,441 sq. ft.
$150,000Pending4 beds 2 baths1,441 sq. ft.2060 Alton Street, Beech Grove, IN 46107
MLS# 22073935Listed by: HIGHGARDEN REAL ESTATE- New
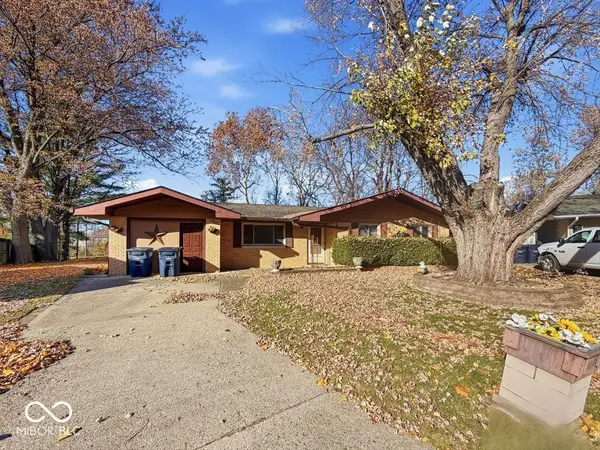 $180,000Active3 beds 2 baths1,315 sq. ft.
$180,000Active3 beds 2 baths1,315 sq. ft.14 Melody Court, Beech Grove, IN 46107
MLS# 22074083Listed by: RED BRIDGE REAL ESTATE - New
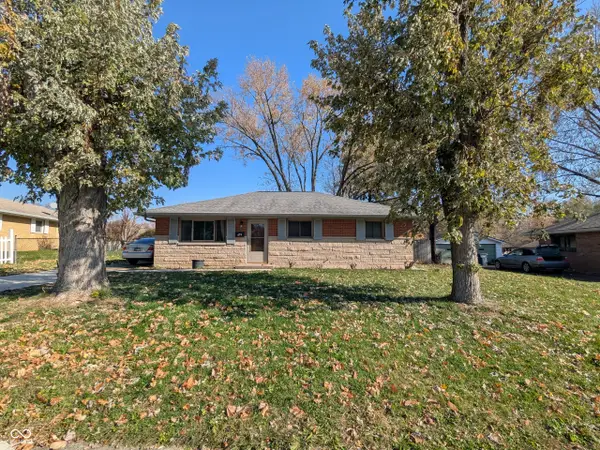 $209,900Active3 beds 1 baths1,053 sq. ft.
$209,900Active3 beds 1 baths1,053 sq. ft.619 Memorial Drive, Beech Grove, IN 46107
MLS# 22073572Listed by: DIVERSE PROPERTY SOLUTIONS IND 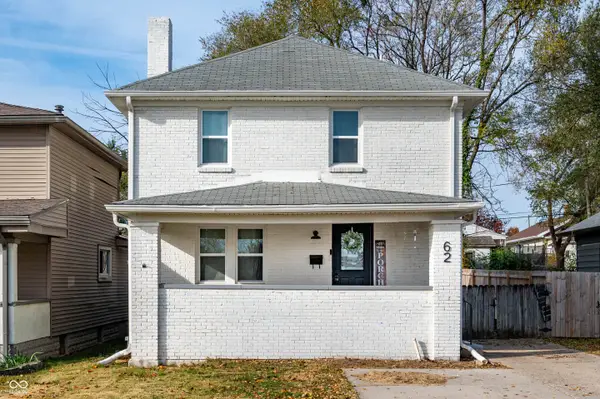 $275,000Active3 beds 3 baths2,376 sq. ft.
$275,000Active3 beds 3 baths2,376 sq. ft.62 N 13th Avenue, Beech Grove, IN 46107
MLS# 22072877Listed by: F.C. TUCKER COMPANY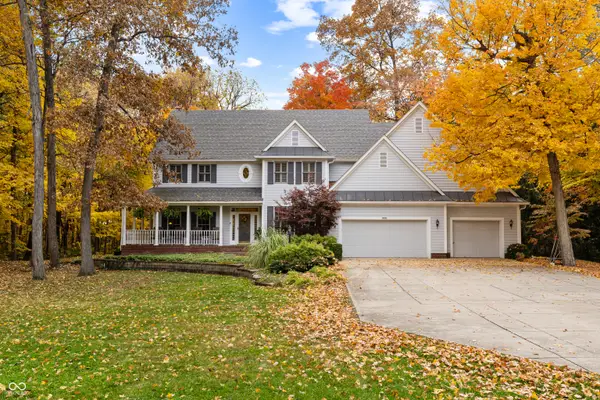 $799,000Pending4 beds 3 baths5,526 sq. ft.
$799,000Pending4 beds 3 baths5,526 sq. ft.508 S 9th Avenue, Beech Grove, IN 46107
MLS# 22072311Listed by: BERKSHIRE HATHAWAY HOME
