619 Byland Drive, Beech Grove, IN 46107
Local realty services provided by:Better Homes and Gardens Real Estate Gold Key
619 Byland Drive,Beech Grove, IN 46107
$160,000
- 3 Beds
- 1 Baths
- 846 sq. ft.
- Single family
- Pending
Listed by: heather bottorff harmon
Office: doc real estate, inc
MLS#:22062250
Source:IN_MIBOR
Price summary
- Price:$160,000
- Price per sq. ft.:$189.13
About this home
Nestled in the heart of Beech Grove, Indiana, discover the inviting home awaiting you at 619 Byland DR. This single-family residence offers a wonderful opportunity to embrace a comfortable lifestyle, and is ready to move in with up to date vinyl flooring in the living room and kitchen areas, fresh paint throughout, and brand new carpet in the 3 bedrooms. The kitchen, a space designed for both culinary exploration and everyday convenience, features stylish cabinets and a tasteful backsplash, creating a delightful atmosphere for preparing meals and sharing moments. All the appliances stay. Imagine starting your day in this bright and functional space, with everything you need at your fingertips. Step outside onto the porch and envision yourself relaxing in your outdoor sanctuary. The porch provides a welcoming entrance to the home, offering a sheltered spot to greet guests or simply enjoy the fresh air. The generous lot area offers plenty of possibilities for outdoor enjoyment. This property offers three bedrooms and one full bathroom with a detached garage. Home is perfect for first time homebuyers, downsizers, and more! Hardwood floors throughout the home if you prefer hardwood. The convenience of a laundry room adds to the home's practicality. And electric panel has just been updated. Mini blinds stay with the home. Peace of Mind - Seller is also willing to install new HVAC with 10 year warranty plus 1 year labor warranty prior to closing! This Beech Grove residence is a fantastic opportunity to begin your next chapter in an inviting home.
Contact an agent
Home facts
- Year built:1950
- Listing ID #:22062250
- Added:63 day(s) ago
- Updated:November 15, 2025 at 09:06 AM
Rooms and interior
- Bedrooms:3
- Total bathrooms:1
- Full bathrooms:1
- Living area:846 sq. ft.
Heating and cooling
- Cooling:Central Electric
- Heating:Forced Air
Structure and exterior
- Year built:1950
- Building area:846 sq. ft.
- Lot area:0.12 Acres
Utilities
- Water:Public Water
Finances and disclosures
- Price:$160,000
- Price per sq. ft.:$189.13
New listings near 619 Byland Drive
- New
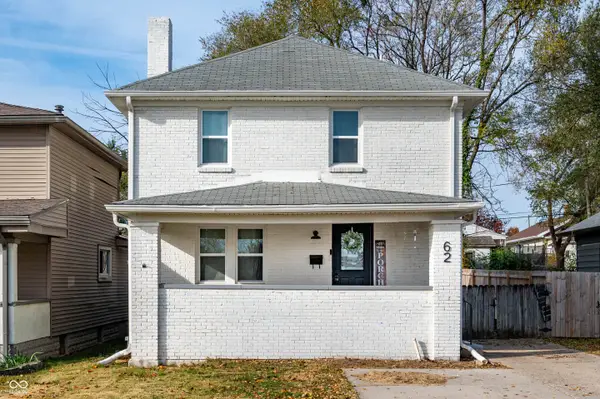 $275,000Active3 beds 3 baths2,376 sq. ft.
$275,000Active3 beds 3 baths2,376 sq. ft.62 N 13th Avenue, Beech Grove, IN 46107
MLS# 22072877Listed by: F.C. TUCKER COMPANY - New
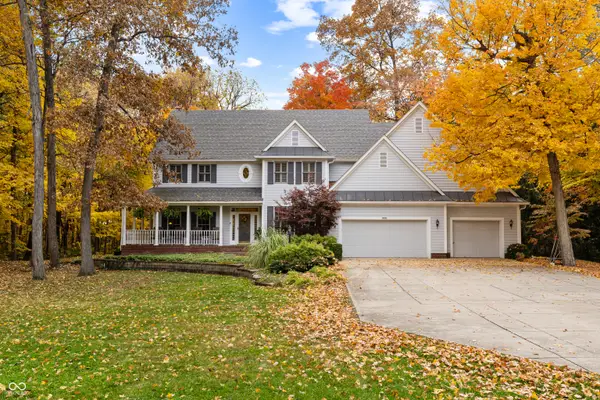 $799,000Active4 beds 3 baths5,526 sq. ft.
$799,000Active4 beds 3 baths5,526 sq. ft.508 S 9th Avenue, Beech Grove, IN 46107
MLS# 22072311Listed by: BERKSHIRE HATHAWAY HOME - Open Sun, 1 to 3pmNew
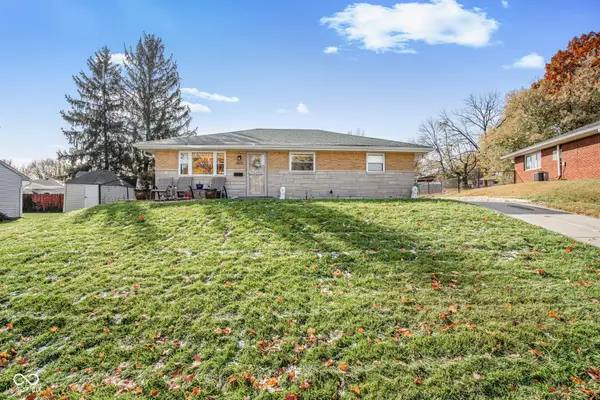 $220,000Active3 beds 2 baths1,053 sq. ft.
$220,000Active3 beds 2 baths1,053 sq. ft.402 Cherry Street, Beech Grove, IN 46107
MLS# 22073202Listed by: KEY REALTY INDIANA - New
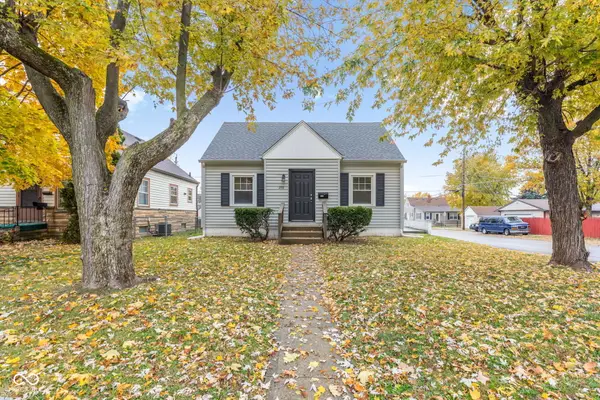 $199,900Active2 beds 1 baths1,132 sq. ft.
$199,900Active2 beds 1 baths1,132 sq. ft.258 N 16th Avenue, Beech Grove, IN 46107
MLS# 22072383Listed by: BLUPRINT REAL ESTATE GROUP - New
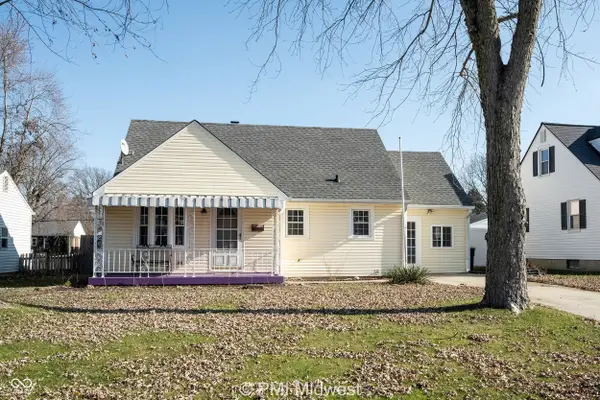 $240,000Active3 beds 1 baths2,219 sq. ft.
$240,000Active3 beds 1 baths2,219 sq. ft.227 S 12th Avenue, Beech Grove, IN 46107
MLS# 22073187Listed by: EXP REALTY, LLC 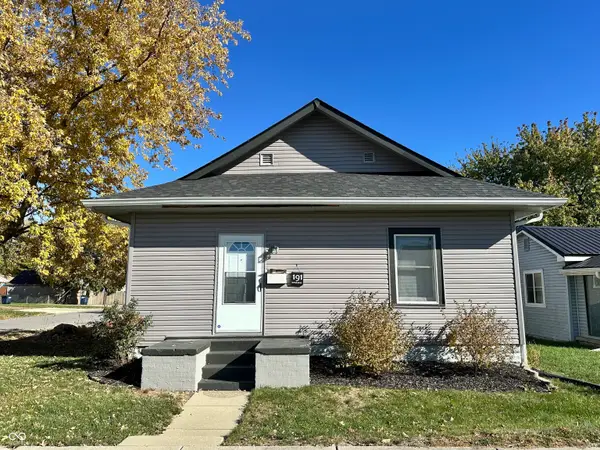 $145,000Pending3 beds 2 baths1,294 sq. ft.
$145,000Pending3 beds 2 baths1,294 sq. ft.191 N 7th Avenue, Beech Grove, IN 46107
MLS# 22072277Listed by: KELLER WILLIAMS INDY METRO S- New
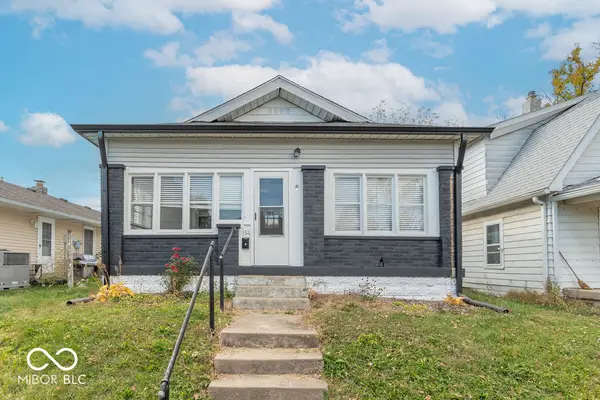 $174,999Active2 beds 1 baths900 sq. ft.
$174,999Active2 beds 1 baths900 sq. ft.154 S 4th Avenue, Beech Grove, IN 46107
MLS# 22072342Listed by: F.C. TUCKER COMPANY - New
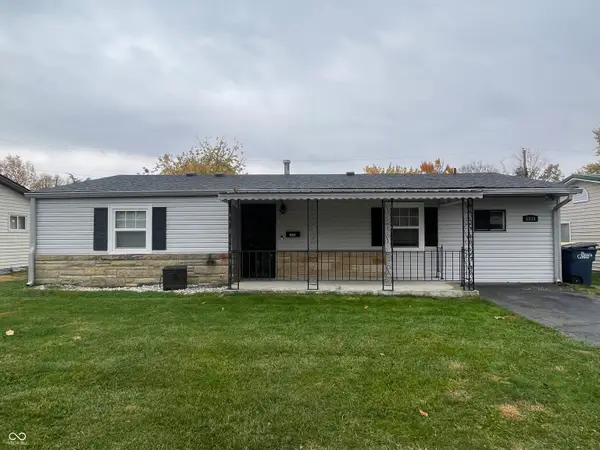 $220,000Active3 beds 2 baths1,620 sq. ft.
$220,000Active3 beds 2 baths1,620 sq. ft.1995 Britton Drive, Beech Grove, IN 46107
MLS# 22072462Listed by: CROSSROADS REAL ESTATE GROUP LLC - New
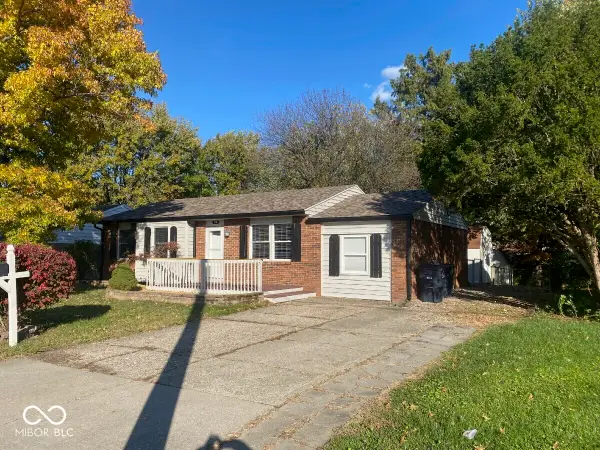 $224,000Active2 beds 1 baths1,299 sq. ft.
$224,000Active2 beds 1 baths1,299 sq. ft.1701 S 9th Avenue, Beech Grove, IN 46107
MLS# 22071762Listed by: PARADIGM REALTY SOLUTIONS - New
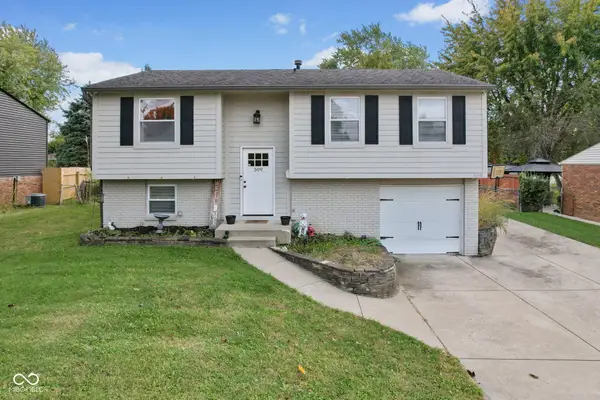 $230,000Active4 beds 2 baths1,788 sq. ft.
$230,000Active4 beds 2 baths1,788 sq. ft.509 Dangerfield Drive, Beech Grove, IN 46107
MLS# 22069138Listed by: BERKSHIRE HATHAWAY HOME
