619 Charnwood Parkway, Beech Grove, IN 46107
Local realty services provided by:Better Homes and Gardens Real Estate Gold Key
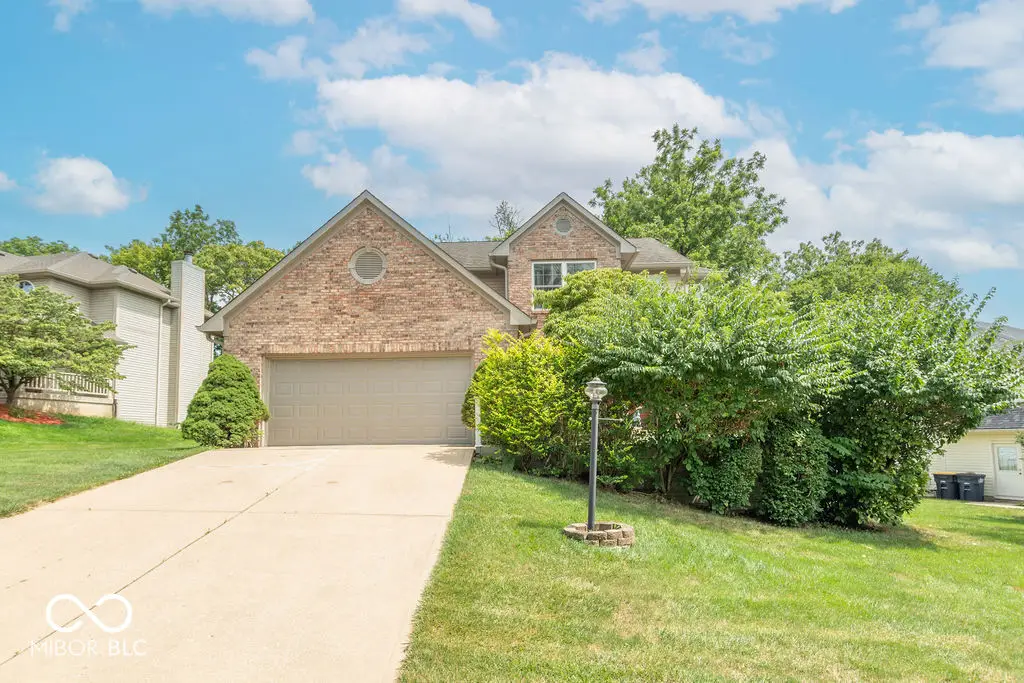
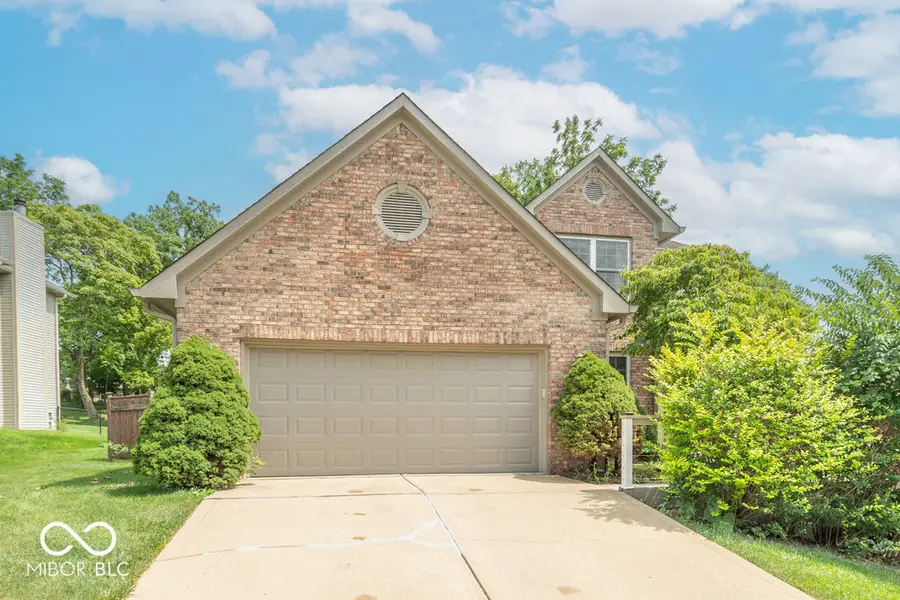

619 Charnwood Parkway,Beech Grove, IN 46107
$329,999
- 3 Beds
- 4 Baths
- 2,210 sq. ft.
- Single family
- Active
Listed by:chase lyday
Office:f.c. tucker company
MLS#:22053571
Source:IN_MIBOR
Price summary
- Price:$329,999
- Price per sq. ft.:$149.32
About this home
Welcome to this beautifully maintained two-story home offering 3 bedrooms, 3.5 baths, and a finished basement. Step onto the covered front porch and into a warm and inviting interior featuring a family room, a formal dining room, and eat-in kitchen-ideal for both everyday meals and entertaining guests. Upstairs, the primary suite is a peaceful retreat with a spacious ensuite bathroom that includes double sinks, a stand-up shower, and a relaxing garden tub. Two additional bedrooms provide flexibility for guests, a home office, or a growing household. The finished basement includes a full bath, offering extra living space that could be used as a recreation area, guest suite, or home gym. Outside, enjoy the back deck overlooking a beautiful backyard with mature trees. This home checks all the boxes with room to spread out, thoughtful layout, and a peaceful setting.
Contact an agent
Home facts
- Year built:1998
- Listing Id #:22053571
- Added:13 day(s) ago
- Updated:August 15, 2025 at 07:37 PM
Rooms and interior
- Bedrooms:3
- Total bathrooms:4
- Full bathrooms:3
- Half bathrooms:1
- Living area:2,210 sq. ft.
Heating and cooling
- Cooling:Central Electric
- Heating:Forced Air
Structure and exterior
- Year built:1998
- Building area:2,210 sq. ft.
- Lot area:0.3 Acres
Schools
- High school:Southport High School
- Middle school:Southport Middle School
- Elementary school:Jeremiah Gray Elementary School
Utilities
- Water:Public Water
Finances and disclosures
- Price:$329,999
- Price per sq. ft.:$149.32
New listings near 619 Charnwood Parkway
- New
 $179,900Active3 beds 1 baths975 sq. ft.
$179,900Active3 beds 1 baths975 sq. ft.205 Edwards Avenue, Beech Grove, IN 46107
MLS# 22054873Listed by: EXP REALTY LLC - New
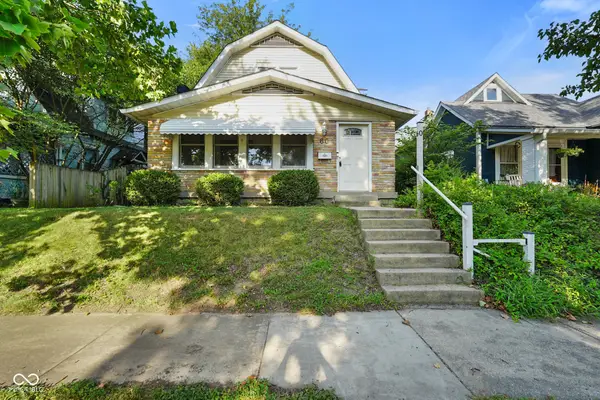 $214,900Active3 beds 2 baths1,556 sq. ft.
$214,900Active3 beds 2 baths1,556 sq. ft.60 N 9th Avenue, Beech Grove, IN 46107
MLS# 22056468Listed by: YOUR HOME TEAM - New
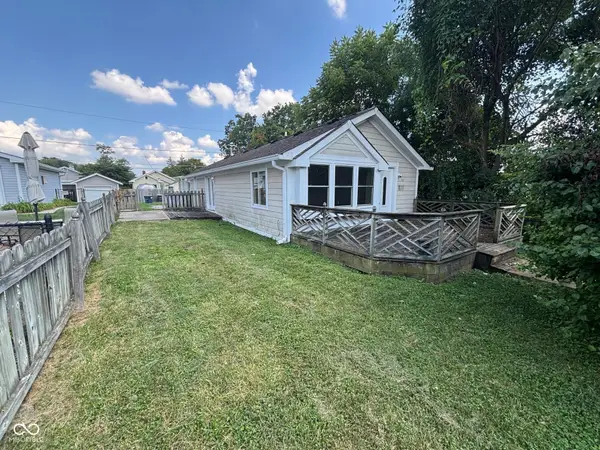 $169,900Active4 beds 2 baths1,582 sq. ft.
$169,900Active4 beds 2 baths1,582 sq. ft.55 N 15th Avenue, Beech Grove, IN 46107
MLS# 22056166Listed by: EXP REALTY, LLC - New
 $199,900Active2 beds 2 baths1,122 sq. ft.
$199,900Active2 beds 2 baths1,122 sq. ft.209 S 6th Avenue, Beech Grove, IN 46107
MLS# 22056015Listed by: CARPENTER, REALTORS - New
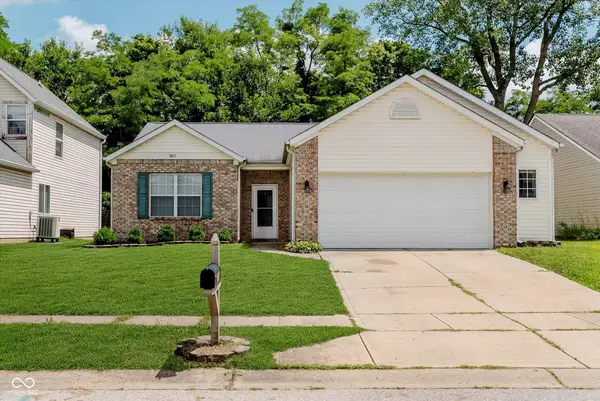 $234,900Active3 beds 2 baths1,192 sq. ft.
$234,900Active3 beds 2 baths1,192 sq. ft.3815 Churchman Woods Boulevard, Indianapolis, IN 46203
MLS# 22055017Listed by: HIVE REALTY GROUP 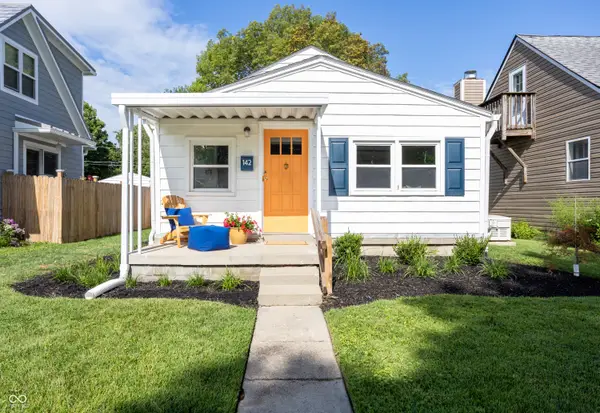 $200,000Pending2 beds 1 baths814 sq. ft.
$200,000Pending2 beds 1 baths814 sq. ft.142 S 6th Avenue, Beech Grove, IN 46107
MLS# 22055074Listed by: F.C. TUCKER COMPANY- New
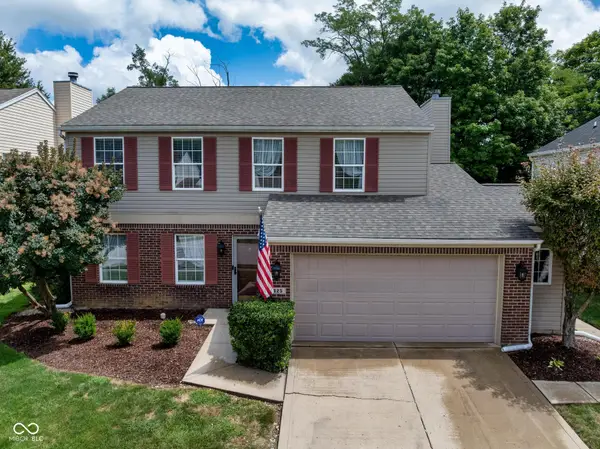 $299,900Active4 beds 3 baths1,812 sq. ft.
$299,900Active4 beds 3 baths1,812 sq. ft.3825 Grove Tree Lane, Indianapolis, IN 46203
MLS# 22054505Listed by: CARPENTER, REALTORS 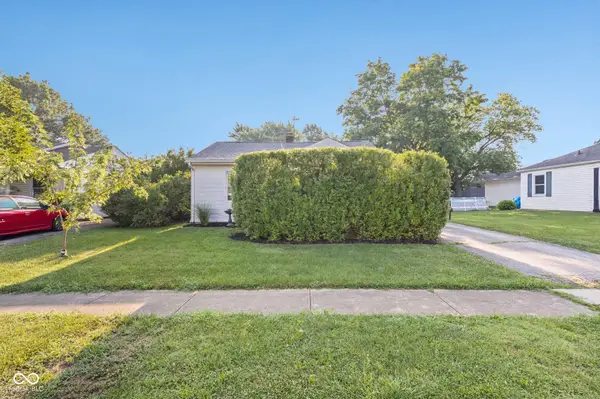 $165,000Pending2 beds 1 baths1,173 sq. ft.
$165,000Pending2 beds 1 baths1,173 sq. ft.261 S 8th Avenue, Beech Grove, IN 46107
MLS# 22054568Listed by: F.C. TUCKER COMPANY $265,900Pending4 beds 2 baths1,575 sq. ft.
$265,900Pending4 beds 2 baths1,575 sq. ft.602 Memorial Drive, Beech Grove, IN 46107
MLS# 22054393Listed by: ALL PRO, REALTORS LLC $219,900Active2 beds 2 baths1,494 sq. ft.
$219,900Active2 beds 2 baths1,494 sq. ft.1614 Capra Court, Beech Grove, IN 46107
MLS# 22053524Listed by: CENTURY 21 SCHEETZ
