919 Charnwood Parkway, Beech Grove, IN 46107
Local realty services provided by:Better Homes and Gardens Real Estate Gold Key
919 Charnwood Parkway,Beech Grove, IN 46107
$294,900
- 4 Beds
- 3 Baths
- 2,357 sq. ft.
- Single family
- Active
Listed by: eric forney, kirsten brown
Office: keller williams indy metro s
MLS#:22056183
Source:IN_MIBOR
Price summary
- Price:$294,900
- Price per sq. ft.:$125.12
About this home
Where comfort meets convenience-this 4-bedroom, 2.5-bath Beech Grove beauty is ready to welcome you home. Perfectly positioned with direct access to the scenic Franciscan Trail, you'll enjoy over two miles of paved walking and biking paths winding through the heart of Beech Grove, connecting you to Sarah T. Bolton Park with its playgrounds and basketball courts, and ending near the Don Challis Park with sand volleyball and baseball fields. This isn't just a house-it's a gateway to an active, connected lifestyle. Step onto the charming courtyard-style front porch and into a warm foyer that sets the tone. A flexible front living room offers endless possibilities-a home office, playroom, or second living area. The back of the home opens up into an inviting family room anchored by a floor-to-ceiling brick electric fireplace, perfect for cozy nights in. The open flow continues into the breakfast room, with doors leading to your fully fenced backyard featuring an open patio and peaceful treeline views. The kitchen is both functional and stylish, offering a breakfast bar, pantry, stainless steel appliances, and generous cabinet space-perfect for both quick weekday dinners and weekend entertaining. Upstairs, the primary suite is a private retreat, with vaulted ceilings, his-and-her walk-in closets, dual sinks, a soaking tub, and a separate shower. The other three bedrooms are impressively spacious-each with its own walk-in closet-and share a hall bath with a tub/shower combo. With its prime location, thoughtful layout, and room for everyone, this home checks all the boxes. Opportunities to live in this kind of community setting-right on the trail-don't come often. Schedule your showing today and see why this home should be yours before someone else claims it!
Contact an agent
Home facts
- Year built:1999
- Listing ID #:22056183
- Added:83 day(s) ago
- Updated:November 06, 2025 at 02:28 PM
Rooms and interior
- Bedrooms:4
- Total bathrooms:3
- Full bathrooms:2
- Half bathrooms:1
- Living area:2,357 sq. ft.
Heating and cooling
- Cooling:Central Electric
- Heating:Forced Air, Geothermal, Heat Pump
Structure and exterior
- Year built:1999
- Building area:2,357 sq. ft.
- Lot area:0.12 Acres
Schools
- High school:Beech Grove Sr High School
- Middle school:Beech Grove Middle School
Utilities
- Water:Public Water
Finances and disclosures
- Price:$294,900
- Price per sq. ft.:$125.12
New listings near 919 Charnwood Parkway
- New
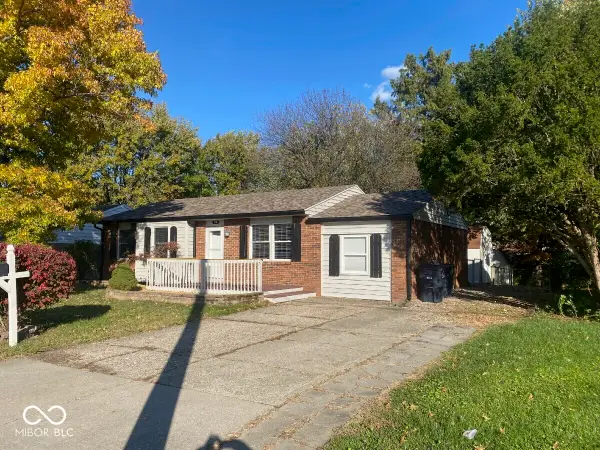 $229,000Active2 beds 2 baths1,299 sq. ft.
$229,000Active2 beds 2 baths1,299 sq. ft.1701 S 9th Avenue, Beech Grove, IN 46107
MLS# 22071762Listed by: PARADIGM REALTY SOLUTIONS - New
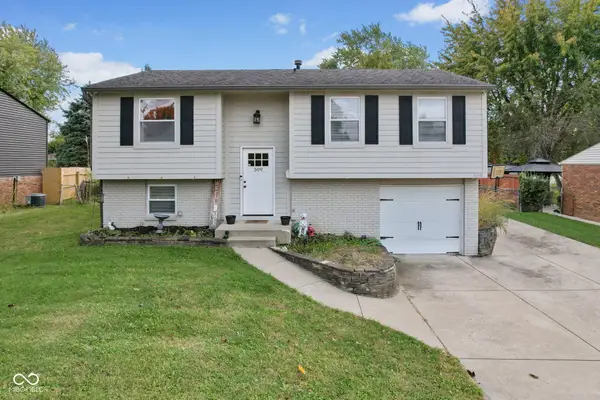 $230,000Active4 beds 2 baths1,788 sq. ft.
$230,000Active4 beds 2 baths1,788 sq. ft.509 Dangerfield Drive, Beech Grove, IN 46107
MLS# 22069138Listed by: BERKSHIRE HATHAWAY HOME - New
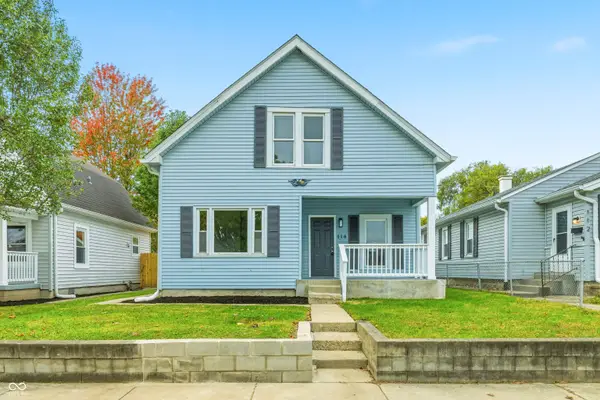 $229,900Active2 beds 3 baths1,482 sq. ft.
$229,900Active2 beds 3 baths1,482 sq. ft.116 S 3rd Avenue, Beech Grove, IN 46107
MLS# 22070582Listed by: PILLARIO PROPERTY MANAGEMENT LLC - New
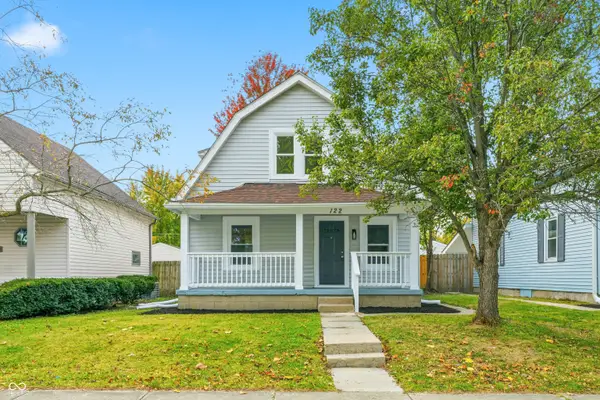 $229,900Active2 beds 2 baths1,440 sq. ft.
$229,900Active2 beds 2 baths1,440 sq. ft.122 S 3rd Avenue, Beech Grove, IN 46107
MLS# 22070594Listed by: PILLARIO PROPERTY MANAGEMENT LLC 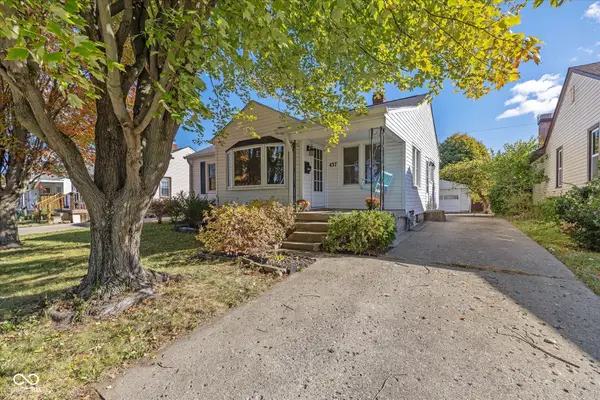 $220,000Active3 beds 2 baths2,034 sq. ft.
$220,000Active3 beds 2 baths2,034 sq. ft.437 N 13th Avenue, Beech Grove, IN 46107
MLS# 22070049Listed by: WILLOW REALTY, LLC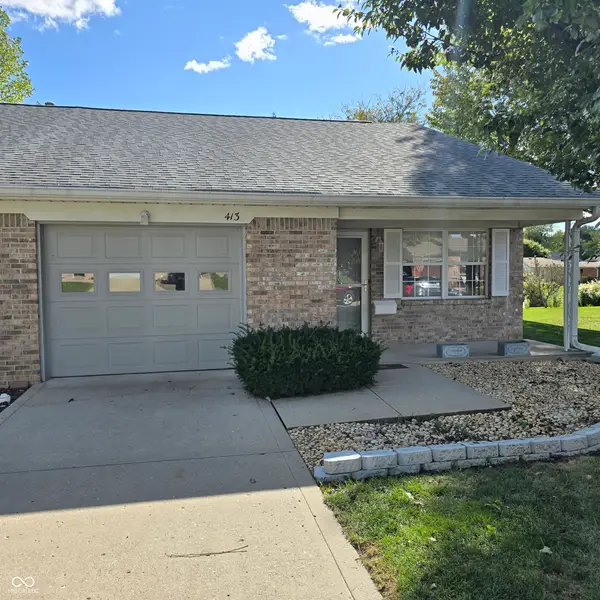 $189,900Pending2 beds 2 baths1,126 sq. ft.
$189,900Pending2 beds 2 baths1,126 sq. ft.413 Dangerfield Drive, Beech Grove, IN 46107
MLS# 22069930Listed by: ASSIST-2-SELL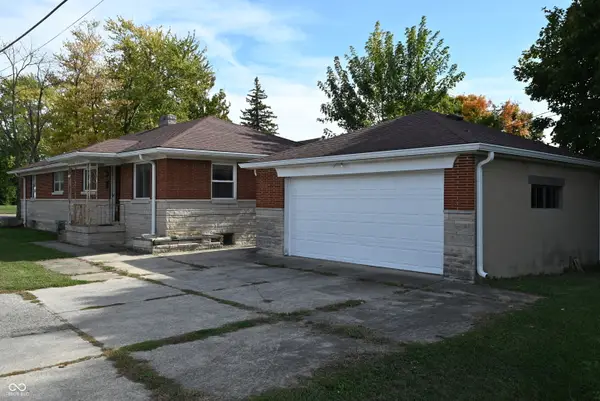 $224,900Active-- beds -- baths
$224,900Active-- beds -- baths1701 Southern Avenue, Beech Grove, IN 46107
MLS# 22069202Listed by: F.C. TUCKER COMPANY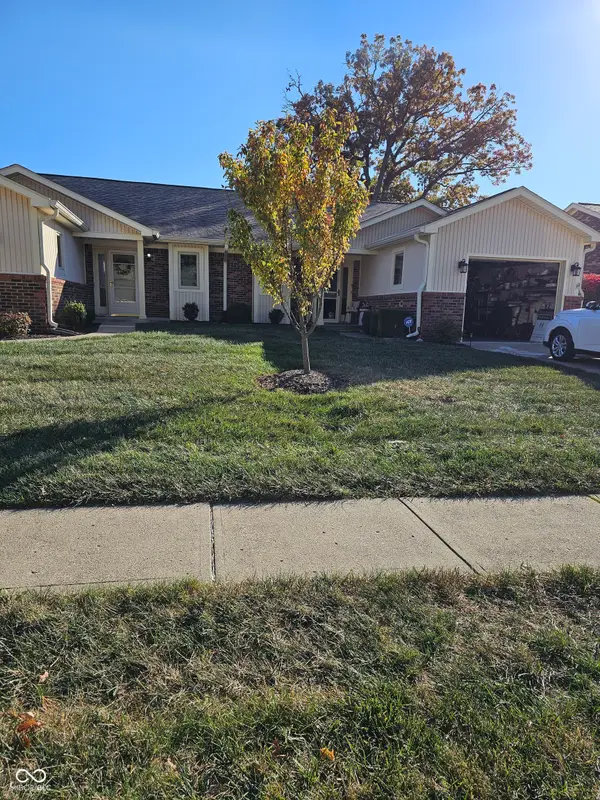 $174,000Pending2 beds 2 baths1,009 sq. ft.
$174,000Pending2 beds 2 baths1,009 sq. ft.1917 Ticen Court, Beech Grove, IN 46107
MLS# 22069272Listed by: HIGHGARDEN REAL ESTATE $279,900Active4 beds 2 baths2,108 sq. ft.
$279,900Active4 beds 2 baths2,108 sq. ft.301 N 17th Avenue, Beech Grove, IN 46107
MLS# 22067919Listed by: COMPASS INDIANA, LLC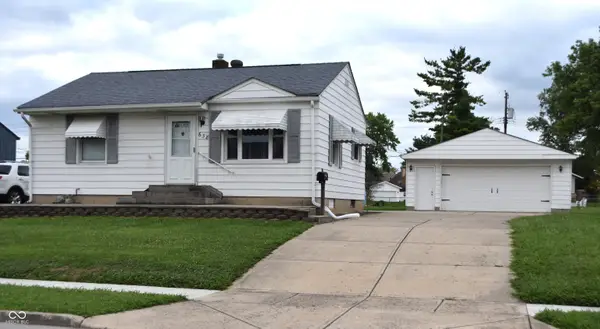 $194,900Pending2 beds 1 baths1,173 sq. ft.
$194,900Pending2 beds 1 baths1,173 sq. ft.638 Byland Drive, Beech Grove, IN 46107
MLS# 22058524Listed by: BERKSHIRE HATHAWAY HOME
