3221 W 700 S Road, Berne, IN 46711
Local realty services provided by:Better Homes and Gardens Real Estate Connections
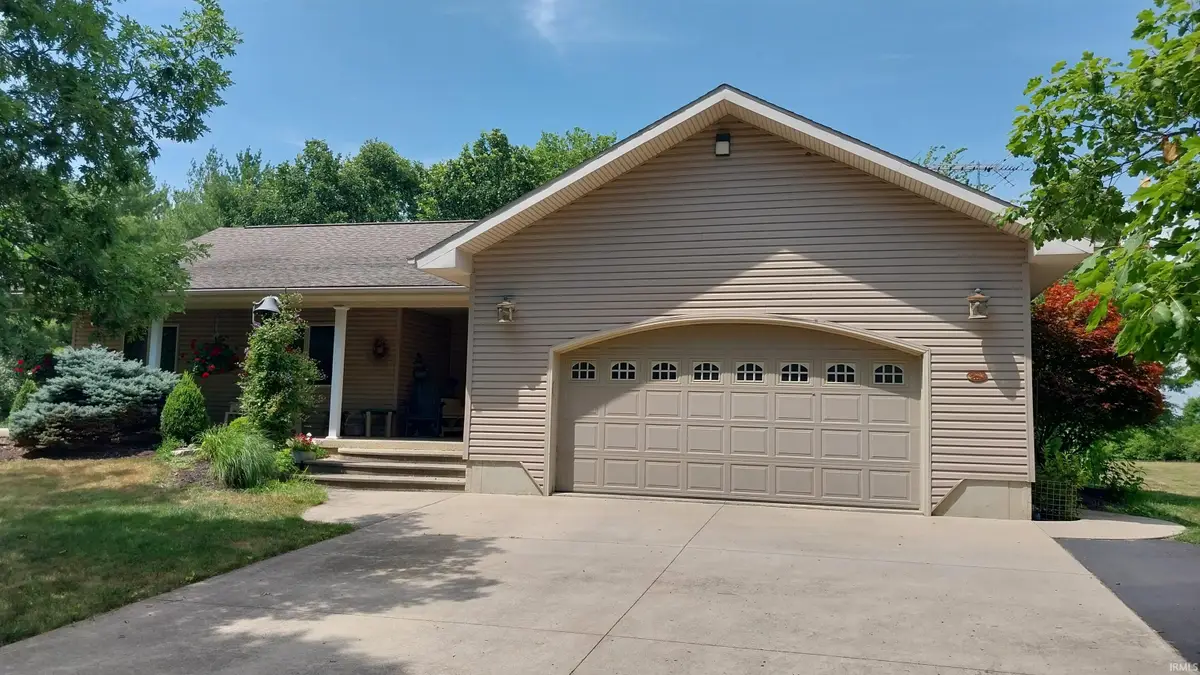
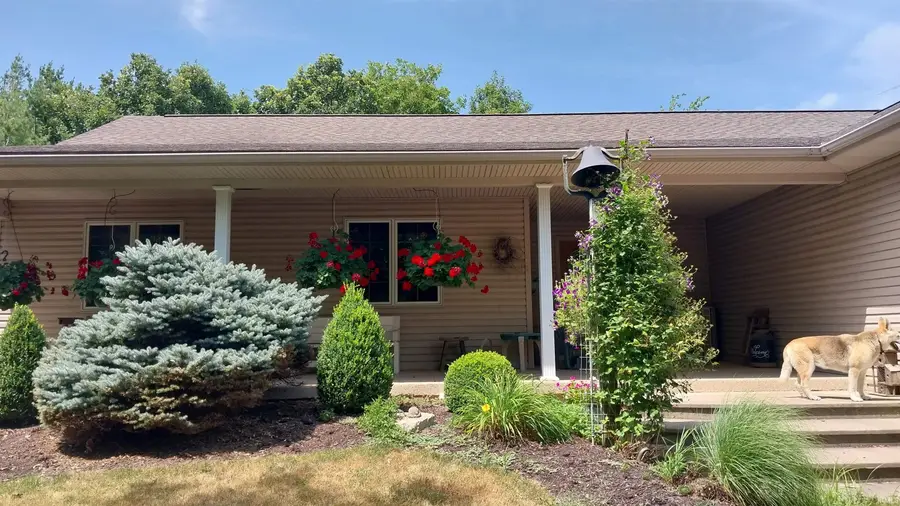
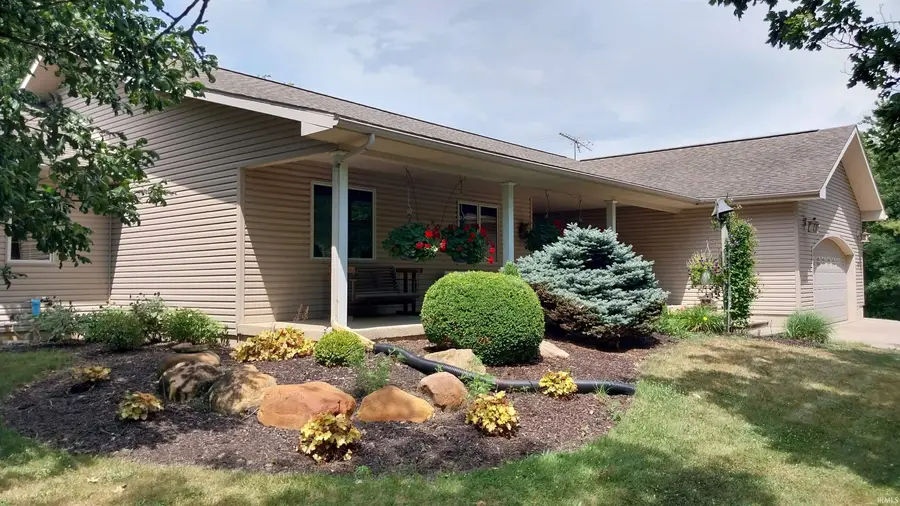
Listed by:jason bluhmOff: 260-589-2903
Office:miz lehman realtors-auctioneer
MLS#:202527986
Source:Indiana Regional MLS
Price summary
- Price:$699,900
- Price per sq. ft.:$171.21
About this home
Country living at its finest!!! If privacy, seclusion and close to town is what you want, then this is the place for you. This ranch home, sitting on 10 acres of ground, with its finished daylight basement consists of 3 bedrooms, 2 1/2 baths, walk in shower, walk in closet, open floor plan and a four seasons room with a woodburning stove. The large kitchen has custom oak cabinets that provide plenty of cupboard space and an island. The open concept kitchen, eating area and family room are great for entertaining. If that's not enough room, then checkout the finished daylight basement. The spacious finished living area in the basement is all open. Also in the basement is a large storage room for all of your extras. When outside you can enjoy sitting on the full front porch or out by the pond. In back of the house there is a woodfired smoker/cooker and an outdoor island/bar. If the 2-car attached garage doesn't provide enough space, then check out the 32x50 barn. The barn will make a great workshop or tinkering area. It has 2 overhead doors, is steel lined inside, and has a second-floor storage area. If gardening is your thing, then you'll love the garden area and the raised beds. All of this and much more are only a few minutes from Berne.
Contact an agent
Home facts
- Year built:2005
- Listing Id #:202527986
- Added:28 day(s) ago
- Updated:August 15, 2025 at 11:44 AM
Rooms and interior
- Bedrooms:3
- Total bathrooms:3
- Full bathrooms:2
- Living area:3,258 sq. ft.
Heating and cooling
- Cooling:Geothermal
- Heating:Geothermal, Wood
Structure and exterior
- Roof:Shingle
- Year built:2005
- Building area:3,258 sq. ft.
- Lot area:10 Acres
Schools
- High school:South Adams
- Middle school:South Adams
- Elementary school:South Adams
Utilities
- Water:Well
- Sewer:Public
Finances and disclosures
- Price:$699,900
- Price per sq. ft.:$171.21
- Tax amount:$2,438
New listings near 3221 W 700 S Road
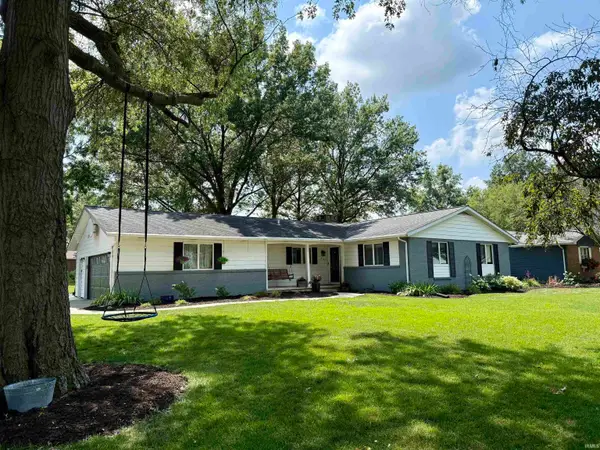 $390,000Pending4 beds 3 baths2,807 sq. ft.
$390,000Pending4 beds 3 baths2,807 sq. ft.1516 Lakeview Trail, Berne, IN 46711
MLS# 202532133Listed by: MIZ LEHMAN REALTORS-AUCTIONEER- New
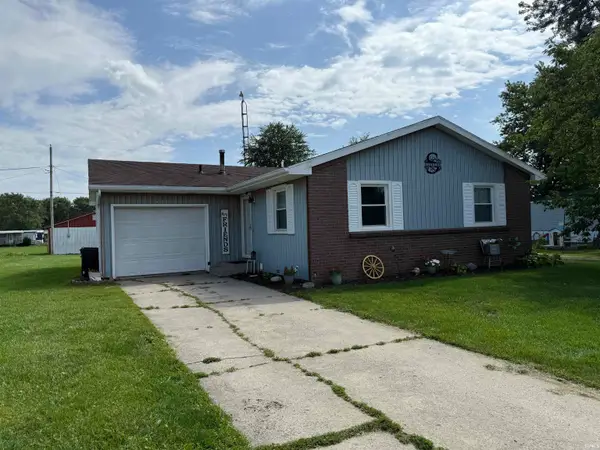 $130,000Active3 beds 1 baths988 sq. ft.
$130,000Active3 beds 1 baths988 sq. ft.436 Berne Street, Berne, IN 46711
MLS# 202531074Listed by: MIZ LEHMAN REALTORS-AUCTIONEER 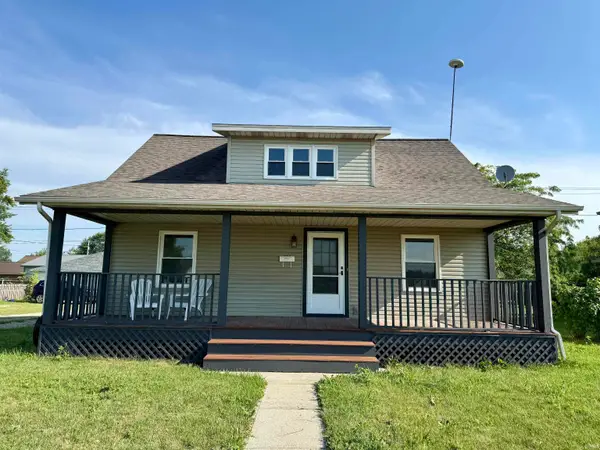 $170,000Active4 beds 2 baths1,664 sq. ft.
$170,000Active4 beds 2 baths1,664 sq. ft.665 W Clark Street, Berne, IN 46711
MLS# 202529676Listed by: MIZ LEHMAN REALTORS-AUCTIONEER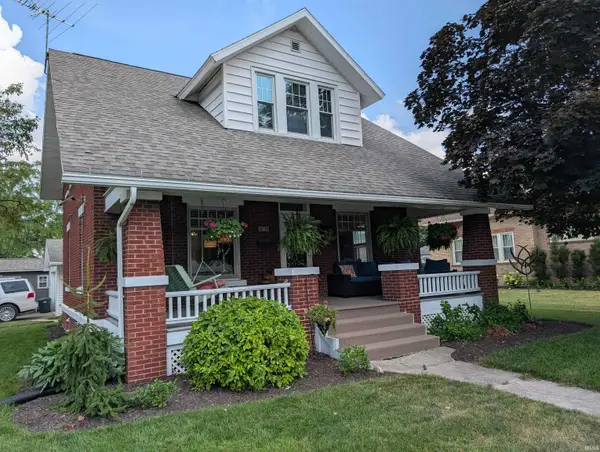 $215,000Active3 beds 2 baths1,508 sq. ft.
$215,000Active3 beds 2 baths1,508 sq. ft.379 N Sprunger Street, Berne, IN 46711
MLS# 202527652Listed by: C21 ADVANCE REALTY $149,900Active2 beds 2 baths1,092 sq. ft.
$149,900Active2 beds 2 baths1,092 sq. ft.156 Bryan Street, Berne, IN 46740
MLS# 202527192Listed by: MIZ LEHMAN REALTORS-AUCTIONEER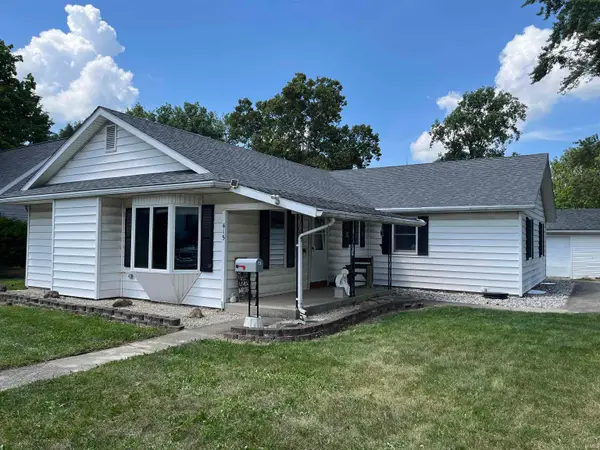 $187,500Active3 beds 2 baths2,046 sq. ft.
$187,500Active3 beds 2 baths2,046 sq. ft.415 W Wabash Street, Berne, IN 46711
MLS# 202527156Listed by: MIZ LEHMAN REALTORS-AUCTIONEER $34,000Active0.33 Acres
$34,000Active0.33 AcresTBD Hahnemann Court, Berne, IN 46711
MLS# 202525237Listed by: EXP REALTY, LLC $265,000Pending4 beds 2 baths2,942 sq. ft.
$265,000Pending4 beds 2 baths2,942 sq. ft.666 W Main Street, Berne, IN 46711
MLS# 202524014Listed by: C21 ADVANCE REALTY $160,000Active4 beds 1 baths1,854 sq. ft.
$160,000Active4 beds 1 baths1,854 sq. ft.506 N Sprunger Street, Berne, IN 46711
MLS# 202523012Listed by: MIZ LEHMAN REALTORS-AUCTIONEER
