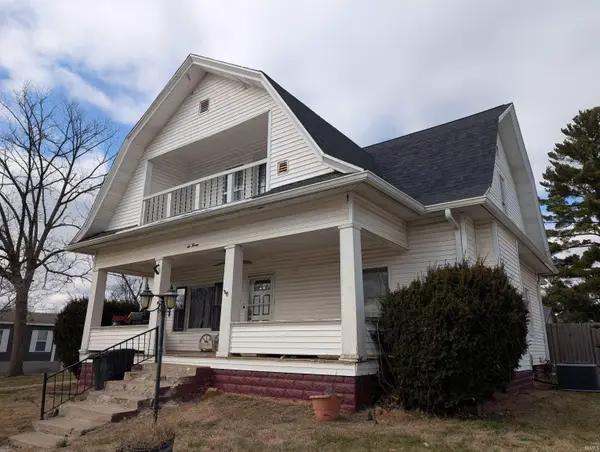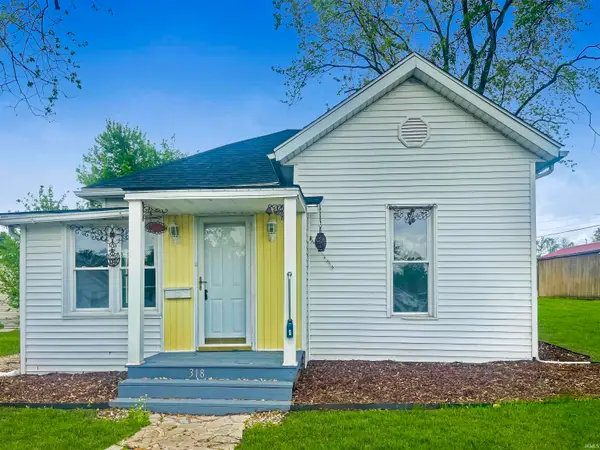5753 N Golf Course Road, Bicknell, IN 47512
Local realty services provided by:Better Homes and Gardens Real Estate Connections
Listed by: vanessa purdomOffice: 812-882-4444
Office: f.c. tucker emge
MLS#:202529722
Source:Indiana Regional MLS
Price summary
- Price:$499,000
- Price per sq. ft.:$132.64
About this home
Architect-Designed Custom Home on 1.34 Acres Next to High Point Country Club offers quality craftsmanship and elegant finishes throughout—all set on 1.34 scenic acres with wildflower gardens and a peaceful rural backdrop. Inside, you'll find ¾ inch hand-scraped Hickory hardwood floors, 9-foot ceilings, and custom wainscoting. The chef’s kitchen features Amish-crafted maple cabinets, granite countertops, stainless steel appliances, a dedicated pantry, and a lazy Susan. The first-floor primary suite includes French doors, a custom tile shower, reinforced closet shelving, and a convenient laundry chute. A spacious loft upstairs and a full finished walk-out basement offer extra living space. Enjoy views of nature from the covered front porch, full-length Trex back deck, or the tiled patio off the oversized 2.5-car garage. With golf next door and top-tier finishes throughout, this home delivers on lifestyle, location, and luxury.
Contact an agent
Home facts
- Year built:2017
- Listing ID #:202529722
- Added:212 day(s) ago
- Updated:February 25, 2026 at 03:52 PM
Rooms and interior
- Bedrooms:3
- Total bathrooms:4
- Full bathrooms:2
- Rooms Total:14
- Flooring:Carpet, Ceramic Tile, Hardwood Floors
- Dining Description:Main Level
- Kitchen Description:Cooktop-Electric, Dishwasher, Ice Maker, Kitchen Exhaust Hood, Microwave, On Main Level, Oven-Electric, Range-Electric, Range/Oven Hookup, Refrigerator, Water Filtration System
- Basement Description:Finished, Outside Entrance, Walk-Out Basement, Walk-Up
- Living area:3,762 sq. ft.
Heating and cooling
- Cooling:Central Air
- Heating:Electric, Heat Pump
Structure and exterior
- Roof:Dimensional Shingles
- Year built:2017
- Building area:3,762 sq. ft.
- Lot area:1.34 Acres
- Lot Features:Golf Frontage, Partially Wooded, Slope
- Architectural Style:Craftsman, One and Half Story, Traditional
- Construction Materials:Cement Board, Wood
- Exterior Features:Deck Covered, Landscaped, Patio Covered, Porch Covered, Porch Open
- Levels:1 1/2 Stories
Schools
- High school:North Knox
- Middle school:North Knox
- Elementary school:North Knox
Utilities
- Water:Public
- Sewer:Septic
Finances and disclosures
- Price:$499,000
- Price per sq. ft.:$132.64
- Tax amount:$1,886
Features and amenities
- Laundry features:Dryer Hook Up Electric, On Lower Level, Washer Hook-Up
- Amenities:Alarm System-Security, Alarm System-Security Cameras, Cable Available, Cable Ready, Ceiling Fan(s), Ceiling-9+, Chair Rail, Closet(s) Walk-in, Countertops-Stone, Custom Cabinetry, Detector-Smoke, Double Pane Windows, Energy Star Doors, Energy Star Windows, Garage Door Opener, Garage Utilities, Great Room, Home Warranty Included, Insulated Doors, Insulated Glass Windows, Multi Pane Windows, Sump Pump, Wiring-Security System, Workshop
New listings near 5753 N Golf Course Road
- New
 $129,900Active4 beds 2 baths2,296 sq. ft.
$129,900Active4 beds 2 baths2,296 sq. ft.620 W 3rd Street, Bicknell, IN 47512
MLS# 202606042Listed by: KLEIN RLTY&AUCTION, INC. - New
 $105,900Active2 beds 1 baths960 sq. ft.
$105,900Active2 beds 1 baths960 sq. ft.318 W 10th Street, Bicknell, IN 47512
MLS# 202605130Listed by: F.C. TUCKER EMGE  $109,900Active2 beds 1 baths840 sq. ft.
$109,900Active2 beds 1 baths840 sq. ft.721 W Alton Street, Bicknell, IN 47512
MLS# 202604128Listed by: F.C. TUCKER EMGE $89,900Pending3 beds 1 baths1,486 sq. ft.
$89,900Pending3 beds 1 baths1,486 sq. ft.403 W 3rd Street, Bicknell, IN 47512
MLS# 202604102Listed by: RE/MAX MAINSTREAM $300,000Active42 Acres
$300,000Active42 Acres42+/- Acres N Wampler Road, Bicknell, IN 47512
MLS# 202603810Listed by: INTEGRITY REALTY GROUP LLC $300,000Active40 Acres
$300,000Active40 Acres40+/- Acres S Wampler Road, Bicknell, IN 47512
MLS# 202603813Listed by: INTEGRITY REALTY GROUP LLC $325,000Active50 Acres
$325,000Active50 Acres50.+/- Acres N Sycamore Road, Bicknell, IN 47512
MLS# 202603815Listed by: INTEGRITY REALTY GROUP LLC $900,000Active128.9 Acres
$900,000Active128.9 Acres128.9+/- Acres N Wampler Road, Bicknell, IN 47512
MLS# 202603825Listed by: INTEGRITY REALTY GROUP LLC $79,500Active2 beds 1 baths738 sq. ft.
$79,500Active2 beds 1 baths738 sq. ft.1023 Durbin Street, Bicknell, IN 47512
MLS# 202602088Listed by: CENTURY 21 CLASSIC REALTY $110,000Active2 beds 1 baths982 sq. ft.
$110,000Active2 beds 1 baths982 sq. ft.324 S Ohio Street, Bicknell, IN 47512
MLS# 202601886Listed by: RE/MAX MAINSTREAM

