2783 W 275 S Road, Bloomfield, IN 47424
Local realty services provided by:Better Homes and Gardens Real Estate Connections
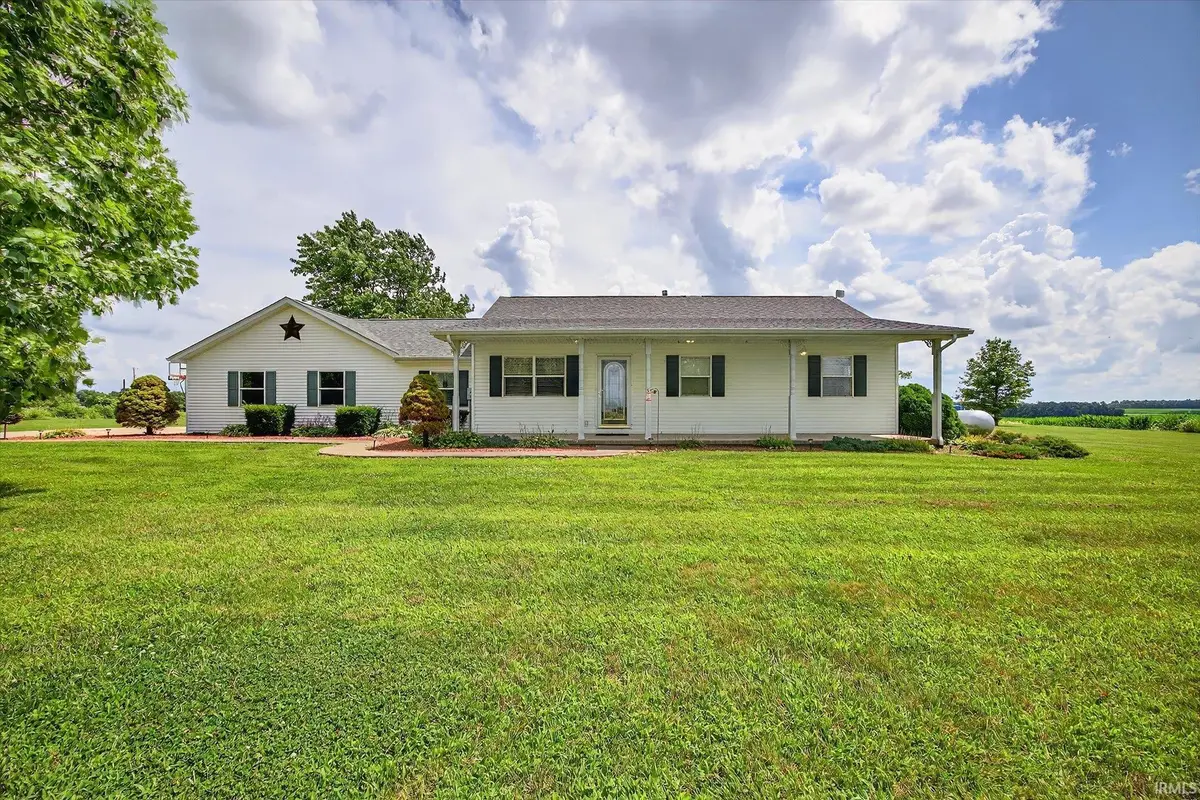
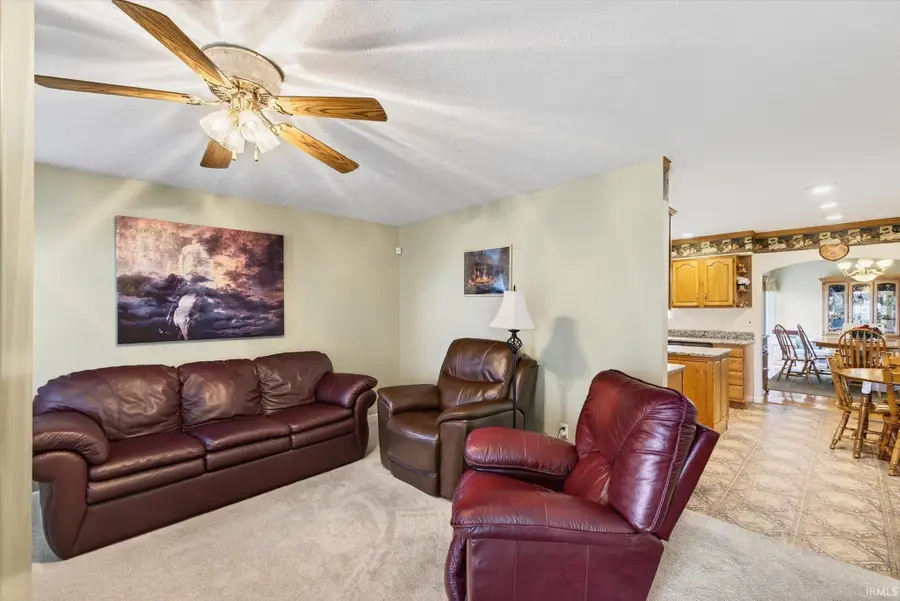
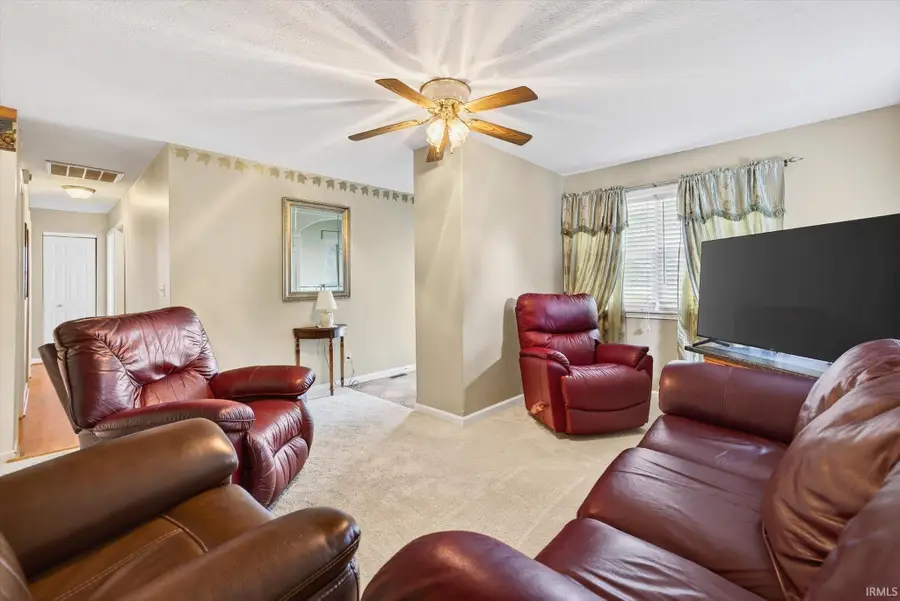
Listed by:mark bush
Office:harrah realty inc
MLS#:202526721
Source:Indiana Regional MLS
Price summary
- Price:$440,000
- Price per sq. ft.:$128.09
About this home
Here is the house of your dreams!!! Well-maintained home with 4 bedrooms. Enter to the living room and continue to the kitchen. Kitchen has granite countertops, island for extra prep space and an area for a dining space. Open concept to the dining room which has patio doors leading to a concrete pad patio with all-weather mats. The large family room has vaulted ceilings and a wood-burning fireplace. Just off this area is the primary suite with a full bath that has dual sinks, a jetted tub, separate shower and walk-in closet. A separate part of the house contains the laundry, another full bath and 3 additional bedrooms. One of these bedrooms also has an attached full bath to create a secondary primary suite. Basement has been finished to add a rec room and also has a full bath. There is plenty of storage in this space also. There is a 2-car attached garage. Outside is a huge yard that contains a 2 bay pole barn w/workshop that is heated with propane, a wood stove. An open-sided shelter house that contains a stone firepit. Property does have 2 furnaces/AC units.
Contact an agent
Home facts
- Year built:2000
- Listing Id #:202526721
- Added:34 day(s) ago
- Updated:August 14, 2025 at 03:03 PM
Rooms and interior
- Bedrooms:4
- Total bathrooms:4
- Full bathrooms:4
- Living area:3,435 sq. ft.
Heating and cooling
- Cooling:Central Air
- Heating:Forced Air, Propane
Structure and exterior
- Roof:Asphalt
- Year built:2000
- Building area:3,435 sq. ft.
- Lot area:4 Acres
Schools
- High school:White River Valley
- Middle school:White River Valley
- Elementary school:White River
Utilities
- Water:Well
- Sewer:Septic
Finances and disclosures
- Price:$440,000
- Price per sq. ft.:$128.09
- Tax amount:$1,307
New listings near 2783 W 275 S Road
- New
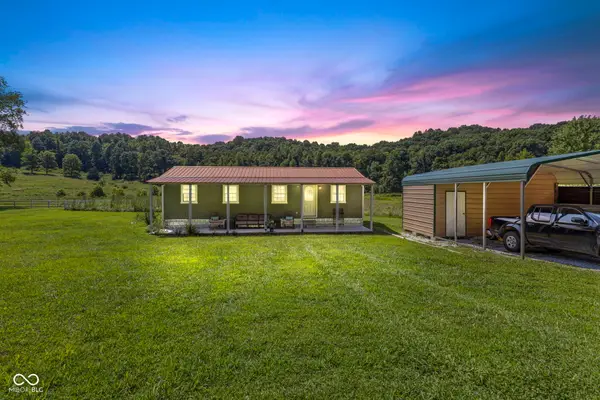 $259,900Active1 beds 1 baths640 sq. ft.
$259,900Active1 beds 1 baths640 sq. ft.4492 E Tulip Road, Bloomfield, IN 47424
MLS# 22053161Listed by: KELLER WILLIAMS INDY METRO S - New
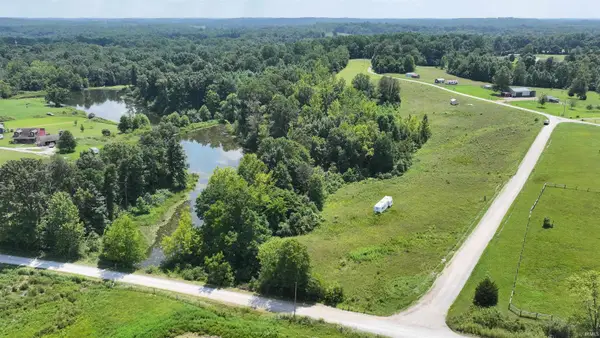 $49,900Active4.08 Acres
$49,900Active4.08 Acres5746 N La Salle Estates Lane, Bloomfield, IN 47424
MLS# 202531319Listed by: WHITETAIL PROPERTIES REAL ESTATE - New
 $229,900Active2 beds 2 baths1,704 sq. ft.
$229,900Active2 beds 2 baths1,704 sq. ft.1240 N Cold Springs Road, Bloomfield, IN 47424
MLS# 202531305Listed by: RISA DYAR REAL ESTATE - New
 $94,900Active5 Acres
$94,900Active5 Acres8517 E Sylvania Road, Bloomfield, IN 47424
MLS# 202530812Listed by: RE/MAX ACCLAIMED PROPERTIES - New
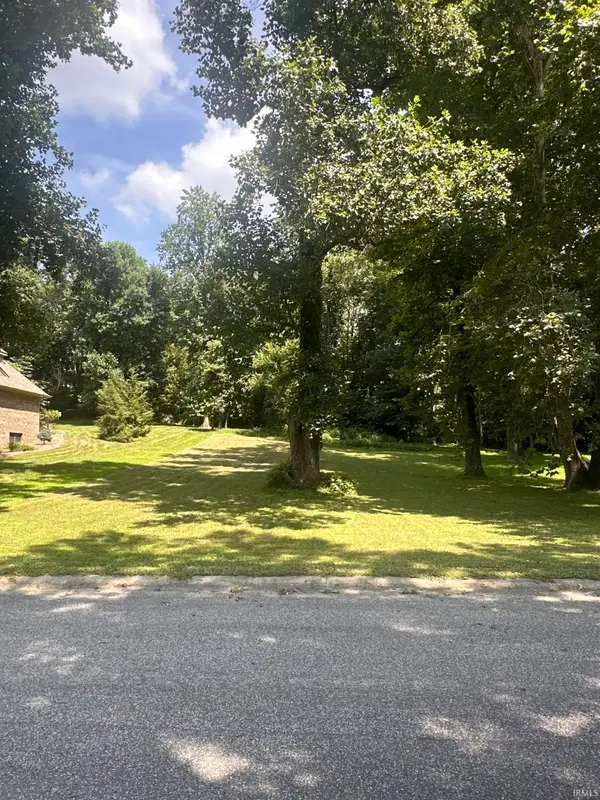 $39,500Active0.37 Acres
$39,500Active0.37 Acres207 River Drive, Bloomfield, IN 47424
MLS# 202530789Listed by: LAND PRO REALTY 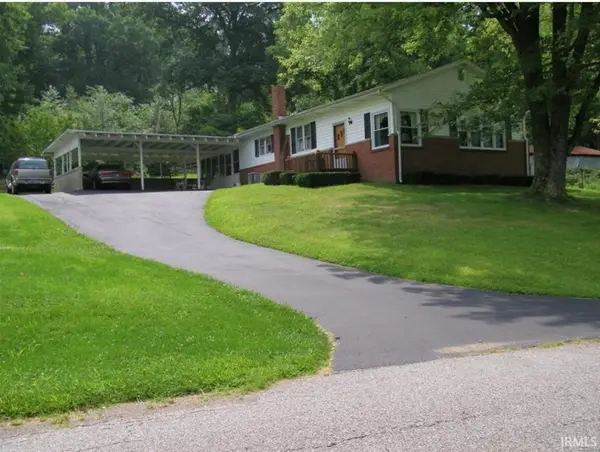 $180,000Active3 beds 2 baths1,284 sq. ft.
$180,000Active3 beds 2 baths1,284 sq. ft.1634 E Calvertville Road, Bloomfield, IN 47424
MLS# 202530463Listed by: WELLS AUCTION & REALTY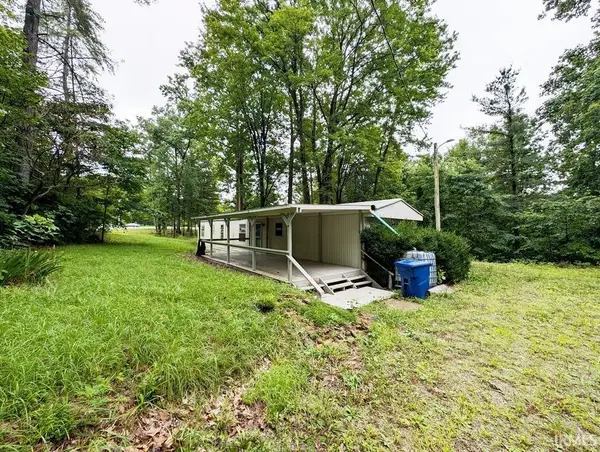 $84,500Active3 beds 2 baths1,106 sq. ft.
$84,500Active3 beds 2 baths1,106 sq. ft.1181 N Lawrence Hollow Drive, Bloomfield, IN 47424
MLS# 202530382Listed by: DZIERBA REAL ESTATE SERVICES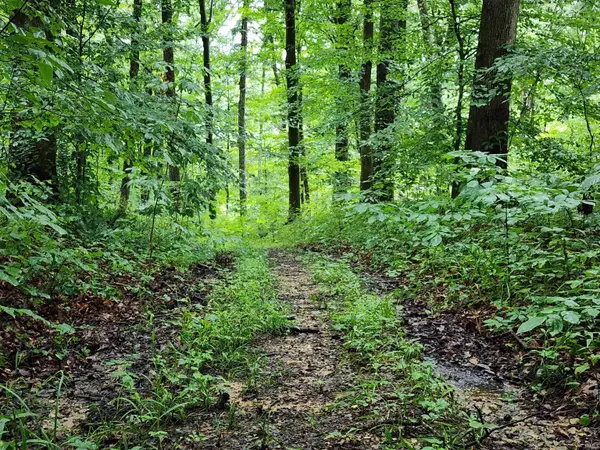 $490,000Pending82 Acres
$490,000Pending82 AcresTBD State Road 54, Springville, IN 47462
MLS# 202529855Listed by: RE/MAX ACCLAIMED PROPERTIES $90,000Pending5.87 Acres
$90,000Pending5.87 Acres1296 N Crowe Road, Bloomfield, IN 47424
MLS# 202529093Listed by: KELLER WILLIAMS - INDY METRO SOUTH LLC $175,000Active3 beds 2 baths1,316 sq. ft.
$175,000Active3 beds 2 baths1,316 sq. ft.8970 E Oakhill Drive, Bloomfield, IN 47424
MLS# 202528869Listed by: WILLIAMS CARPENTER REALTORS
