3104 Chase Lane E, Bloomington, IN 47401
Local realty services provided by:Better Homes and Gardens Real Estate Gold Key
Listed by: tracee lutes
Office: re/max acclaimed properties
MLS#:22025232
Source:IN_MIBOR
Price summary
- Price:$1,999,000
- Price per sq. ft.:$200.58
About this home
Peaceful, Stunning, and just Simply Lovely! This custom designed home combines casual elegance with timeless style to create a perfect retreat on 8 gorgeous acres. A perfect design for entertaining, this home offers beauty and fine craftsmanship with spacious rooms and gathering areas. With 5 bedrooms and a bonus room, all with en suite baths (a total of 6 full baths), there's room for a large household. 4 fireplaces, unique architectural ceilings, rich custom woodwork, and abundant, large windows grace the common areas, which include a handsome library/study, a magnificent dining room and a lower-level open span recreation area with a kitchen/bar area. You will also enjoy the fabulous open kitchen, casual dining area, and a stunning great room with ceilings open to the 2nd level and floor-to-ceiling windows, all warmed by a very large wood-burning fireplace. Large mature trees grace the park-like grounds and provide the perfect setting for this brick and limestone home. The entire estate is fully fenced and secure. This property is a rare find, and the outdoor spaces to relax and enjoy the surrounding nature make it so very inviting. Quite convenient is a 3-car attached garage and a detached garage and shop with 4 bays, 2 of which have high overhead doors to accommodate a motor coach or large boat. This elegant home has the amenities you would expect along with many pleasant surprises. Full details and specifications are provided in the attached document and the pictures tell the story of great design, classic style, and an eye to detail. A great location, just 7 minutes from east side shopping, 10 minutes to IU and downtown Bloomington, 10 minutes to Lake Monroe!
Contact an agent
Home facts
- Year built:2005
- Listing ID #:22025232
- Added:302 day(s) ago
- Updated:January 07, 2026 at 04:08 PM
Rooms and interior
- Bedrooms:6
- Total bathrooms:9
- Full bathrooms:7
- Half bathrooms:2
- Living area:9,966 sq. ft.
Heating and cooling
- Cooling:Central Electric
- Heating:Forced Air, Gas
Structure and exterior
- Year built:2005
- Building area:9,966 sq. ft.
- Lot area:8.1 Acres
Schools
- High school:Bloomington High School South
- Middle school:Jackson Creek Middle School
- Elementary school:Rogers Elementary School
Utilities
- Water:Community Water
Finances and disclosures
- Price:$1,999,000
- Price per sq. ft.:$200.58
New listings near 3104 Chase Lane E
- New
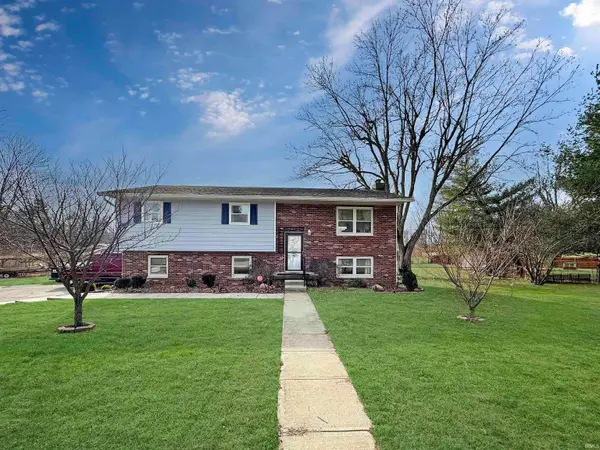 $315,000Active4 beds 2 baths2,078 sq. ft.
$315,000Active4 beds 2 baths2,078 sq. ft.3920 S Walter Avenue, Bloomington, IN 47403
MLS# 202600547Listed by: CARPENTER, REALTORS-BLOOMINGTON - New
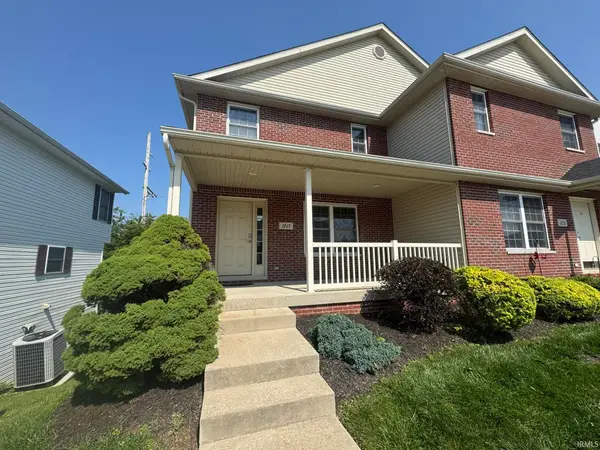 $255,000Active3 beds 3 baths1,840 sq. ft.
$255,000Active3 beds 3 baths1,840 sq. ft.1267 S Stella Drive, Bloomington, IN 47401
MLS# 202600510Listed by: RE/MAX ACCLAIMED PROPERTIES - New
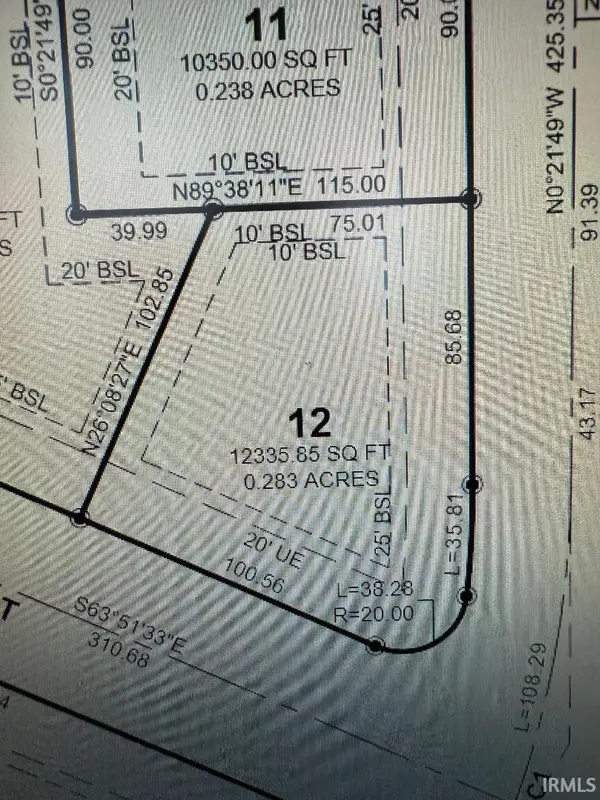 $85,000Active0.28 Acres
$85,000Active0.28 Acres4411 N Kemp Road, Bloomington, IN 47404
MLS# 202600515Listed by: BLACKWELL CONTRACTORS INC. - New
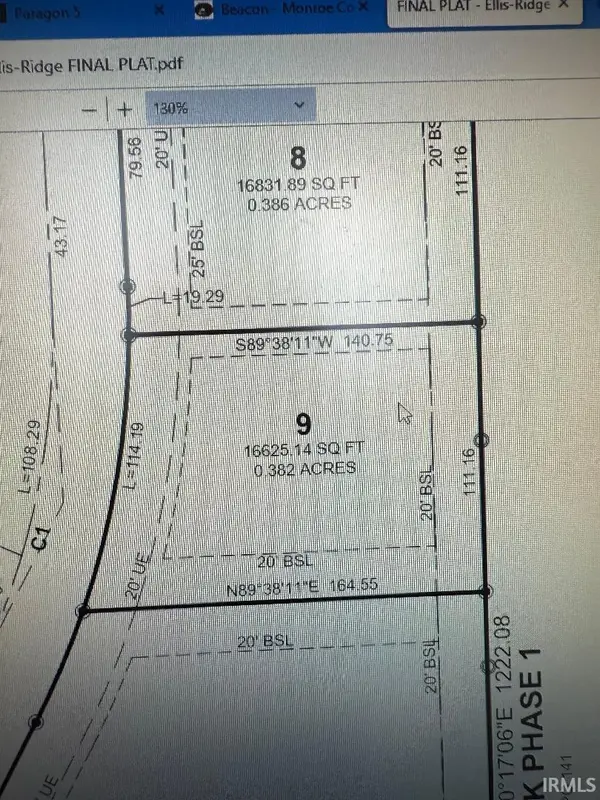 $85,000Active0.38 Acres
$85,000Active0.38 Acres4402 N Kemp Road, Bloomington, IN 47404
MLS# 202600516Listed by: BLACKWELL CONTRACTORS INC. - New
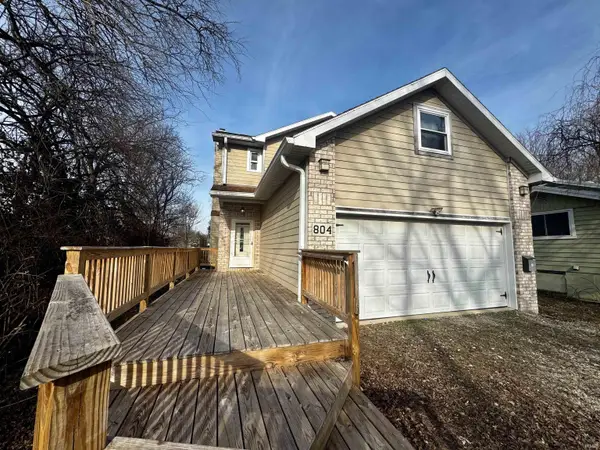 $345,000Active3 beds 4 baths2,775 sq. ft.
$345,000Active3 beds 4 baths2,775 sq. ft.804 W Dodds Street, Bloomington, IN 47403
MLS# 202600462Listed by: THE JUANSELLS.COM REALTY CO - New
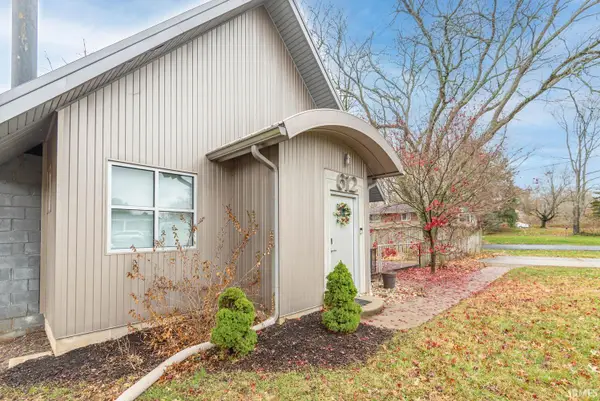 $449,900Active3 beds 3 baths2,045 sq. ft.
$449,900Active3 beds 3 baths2,045 sq. ft.612 N Kerry Drive, Bloomington, IN 47408
MLS# 202600432Listed by: CENTURY 21 SCHEETZ - BLOOMINGTON - New
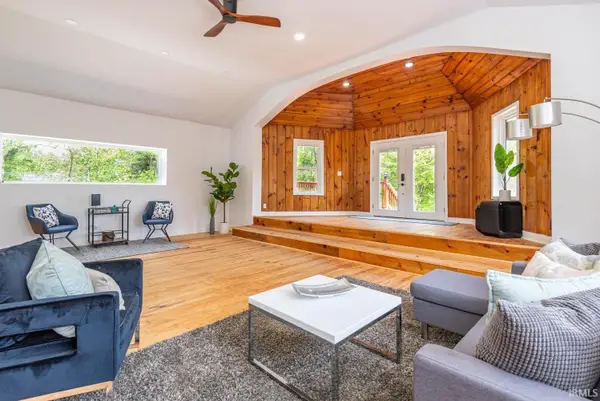 $449,000Active3 beds 5 baths3,260 sq. ft.
$449,000Active3 beds 5 baths3,260 sq. ft.7425 S Harmony Road, Bloomington, IN 47403
MLS# 202600430Listed by: CENTURY 21 SCHEETZ - BLOOMINGTON - Open Sun, 1 to 3pmNew
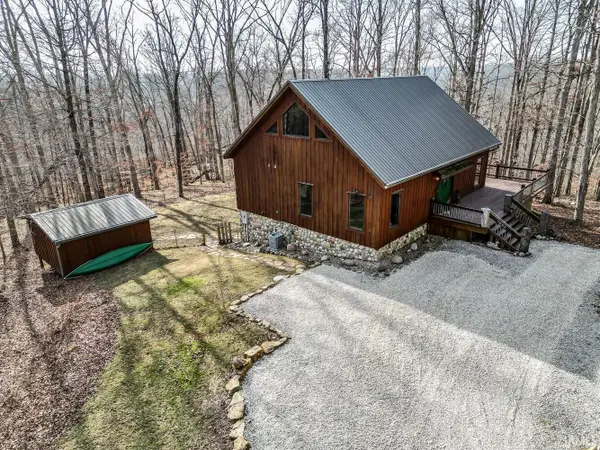 $549,900Active3 beds 3 baths2,487 sq. ft.
$549,900Active3 beds 3 baths2,487 sq. ft.7534 S Shady Side Drive, Bloomington, IN 47401
MLS# 202600406Listed by: CORNERSTONE REALTORS - New
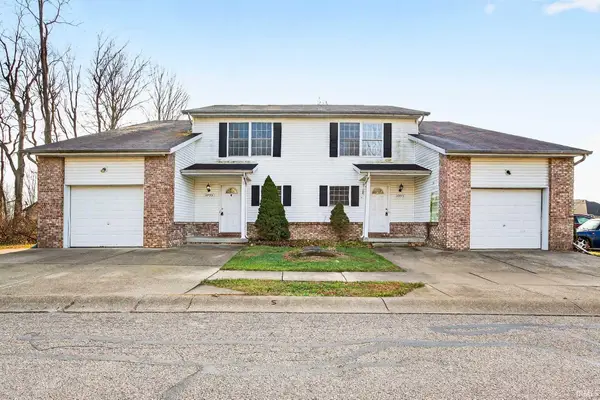 $225,000Active4 beds 3 baths1,640 sq. ft.
$225,000Active4 beds 3 baths1,640 sq. ft.3995 S Cramer Circle, Bloomington, IN 47403
MLS# 202600342Listed by: WILLIAMS CARPENTER REALTORS - Open Sun, 12 to 2pmNew
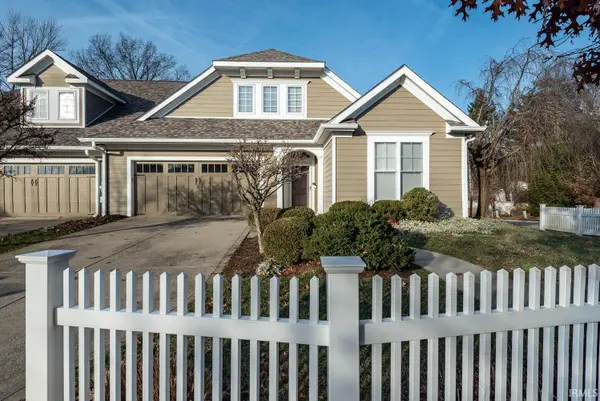 $580,000Active3 beds 3 baths2,934 sq. ft.
$580,000Active3 beds 3 baths2,934 sq. ft.1900 S Ramsey Drive, Bloomington, IN 47401
MLS# 202600343Listed by: FC TUCKER/BLOOMINGTON REALTORS
